Idées déco de salles à manger craftsman avec différents habillages de murs
Trier par :
Budget
Trier par:Populaires du jour
61 - 80 sur 176 photos
1 sur 3
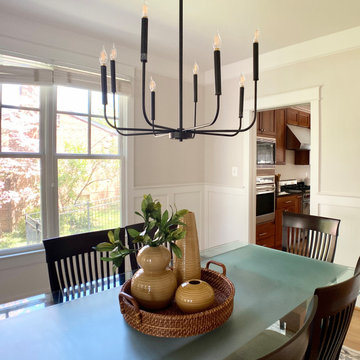
The dining room here utilizes the homeowners dining table and chairs to manage the cost of staging. The rug, artwork and centerpiece are rental items. The homeowner updated the chandelier as per our suggestion.
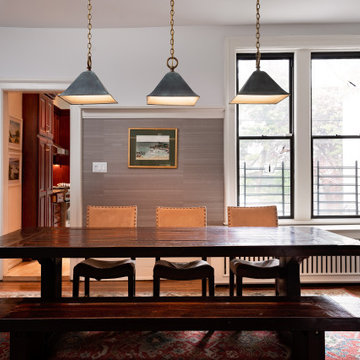
Aménagement d'une salle à manger craftsman fermée et de taille moyenne avec un mur violet, un sol en bois brun et du papier peint.
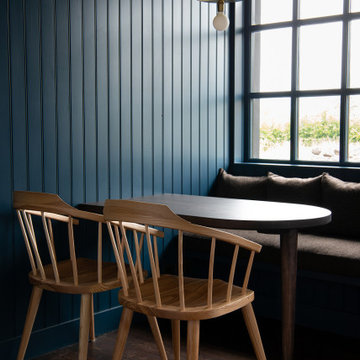
Réalisation d'une petite salle à manger craftsman avec une banquette d'angle, un mur bleu, parquet foncé, un sol marron et du lambris de bois.
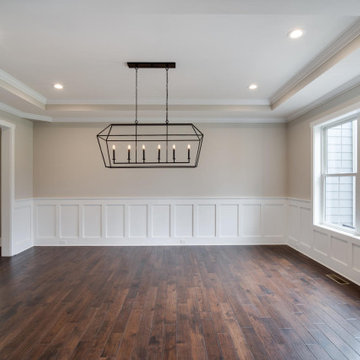
Inspiration pour une salle à manger craftsman fermée avec un mur beige, parquet foncé, un plafond décaissé et boiseries.
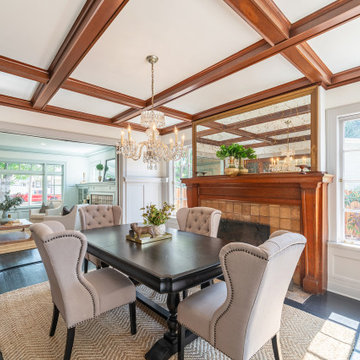
Réalisation d'une grande salle à manger craftsman fermée avec un mur gris, parquet foncé, une cheminée standard, un manteau de cheminée en carrelage, un sol noir, un plafond à caissons et boiseries.
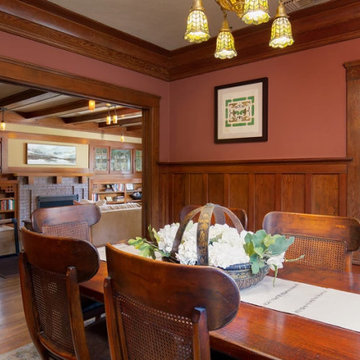
Aménagement d'une salle à manger craftsman fermée et de taille moyenne avec un mur rouge, un sol en bois brun, un sol marron, un plafond décaissé et boiseries.
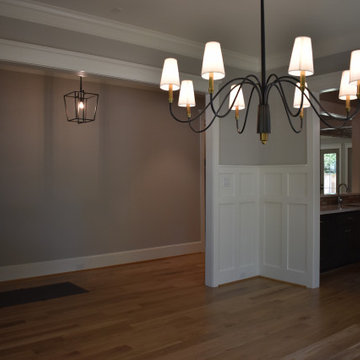
A peek into the Wet Bar/Butler Pantry and at main entry hall as it passes by Dining Room.
Cette photo montre une salle à manger craftsman avec un mur gris, parquet clair et boiseries.
Cette photo montre une salle à manger craftsman avec un mur gris, parquet clair et boiseries.
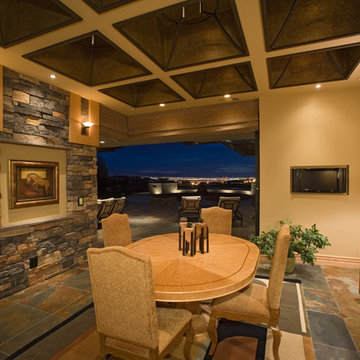
Inspiration pour une très grande salle à manger craftsman avec une banquette d'angle, un mur beige, une cheminée standard, un manteau de cheminée en brique, un plafond voûté et un mur en parement de brique.
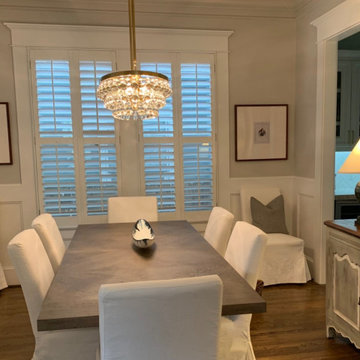
A matching chandelier to the library gives bling and cohesion to the front rooms of this bungalow. Slipcover chairs are washable so that the toddler is always welcome in this room. A French cabinet and custom lamps add additional interest and light. Original wainscoting was preserved to keep the authenticity of the arts and crafts home.
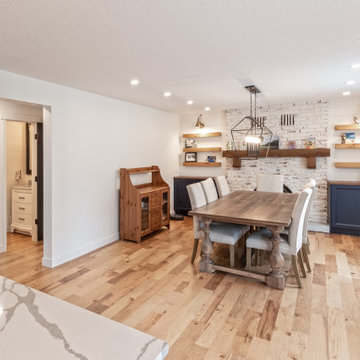
Clients were looking to completely update the main and second levels of their late 80's home to a more modern and open layout with a traditional/craftsman feel. Check out the re-purposed dining room converted to a comfortable seating and bar area as well as the former family room converted to a large and open dining room off the new kitchen. The master suite's floorplan was re-worked to create a large walk-in closet/laundry room combo with a beautiful ensuite bathroom including an extra-large walk-in shower. Also installed were new exterior windows and doors, new interior doors, custom shelving/lockers and updated hardware throughout. Extensive use of wood, tile, custom cabinetry, and various applications of colour created a beautiful, functional, and bright open space for their family.
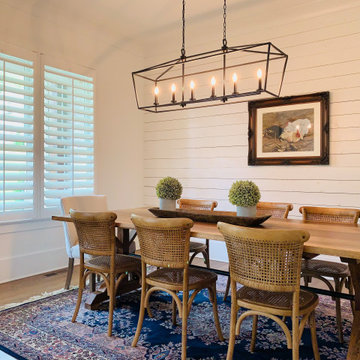
Custom Real Wood Plantation Shutters | Louver Size: 4.5" | Crafted & Designed by Acadia Shutters
Cette photo montre une salle à manger craftsman fermée et de taille moyenne avec parquet foncé, aucune cheminée, un sol marron, du lambris de bois et un mur blanc.
Cette photo montre une salle à manger craftsman fermée et de taille moyenne avec parquet foncé, aucune cheminée, un sol marron, du lambris de bois et un mur blanc.
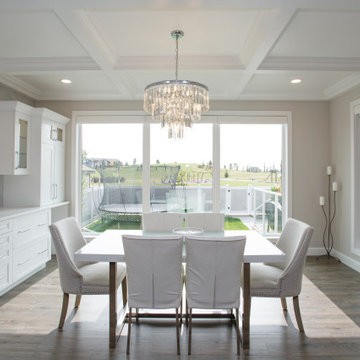
Aménagement d'une grande salle à manger craftsman fermée avec un mur beige, un sol en vinyl, un sol marron, un plafond à caissons et du papier peint.

Aménagement d'une petite salle à manger ouverte sur le salon craftsman en bois avec un mur blanc, un sol en bois brun, aucune cheminée, un sol marron et un plafond en lambris de bois.
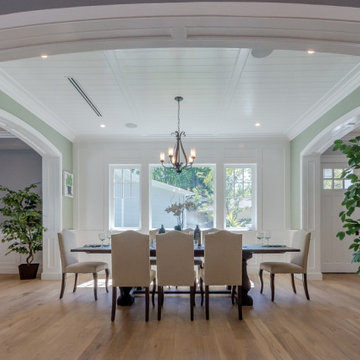
Cette photo montre une grande salle à manger craftsman fermée avec un mur vert, un sol en bois brun, un sol marron, un plafond à caissons et boiseries.

With two teen daughters, a one bathroom house isn’t going to cut it. In order to keep the peace, our clients tore down an existing house in Richmond, BC to build a dream home suitable for a growing family. The plan. To keep the business on the main floor, complete with gym and media room, and have the bedrooms on the upper floor to retreat to for moments of tranquility. Designed in an Arts and Crafts manner, the home’s facade and interior impeccably flow together. Most of the rooms have craftsman style custom millwork designed for continuity. The highlight of the main floor is the dining room with a ridge skylight where ship-lap and exposed beams are used as finishing touches. Large windows were installed throughout to maximize light and two covered outdoor patios built for extra square footage. The kitchen overlooks the great room and comes with a separate wok kitchen. You can never have too many kitchens! The upper floor was designed with a Jack and Jill bathroom for the girls and a fourth bedroom with en-suite for one of them to move to when the need presents itself. Mom and dad thought things through and kept their master bedroom and en-suite on the opposite side of the floor. With such a well thought out floor plan, this home is sure to please for years to come.
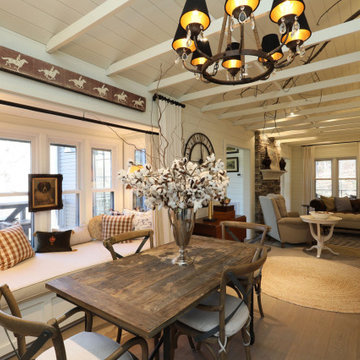
Whole house renovation with room addition allowed for the creation of separate dining room and living room in mountain craftsman home in Mars Hill, NC
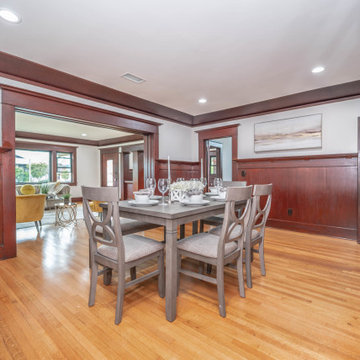
refinished existing wood, flooring
Inspiration pour une salle à manger ouverte sur le salon craftsman de taille moyenne avec un mur beige, parquet clair, un sol jaune et boiseries.
Inspiration pour une salle à manger ouverte sur le salon craftsman de taille moyenne avec un mur beige, parquet clair, un sol jaune et boiseries.
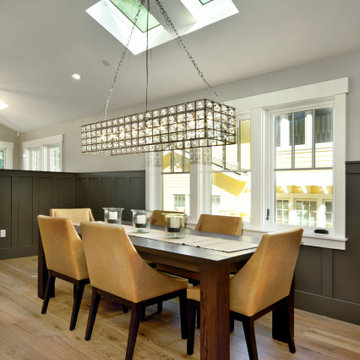
Exemple d'une salle à manger ouverte sur le salon craftsman de taille moyenne avec un mur gris, un sol en bois brun, un sol marron, un plafond voûté et du lambris.
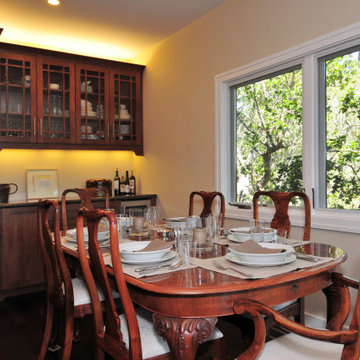
Classic dining room overlooking Pebble Beach Golf
Cette photo montre une grande salle à manger ouverte sur le salon craftsman avec un mur jaune, parquet foncé, un sol marron et différents habillages de murs.
Cette photo montre une grande salle à manger ouverte sur le salon craftsman avec un mur jaune, parquet foncé, un sol marron et différents habillages de murs.
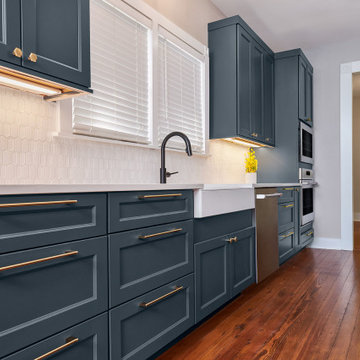
This once confined and outdated kitchen needed a lift and more space to move around for a growing family. A wall was removed between the original kitchen and breakfast area which made way for more efficient storage and an open floor plan. New cabinets are a beautiful blue color with white quartz countertops, crayon white backsplash, matte black fixtures, and gold cabinet pulls. During construction we discovered the original hardwood floors under the laminate floor that was removed. We restored it and then refinished all of the floors to match. We love it!
Idées déco de salles à manger craftsman avec différents habillages de murs
4