Idées déco de salles à manger craftsman avec un mur blanc
Trier par :
Budget
Trier par:Populaires du jour
21 - 40 sur 946 photos
1 sur 3
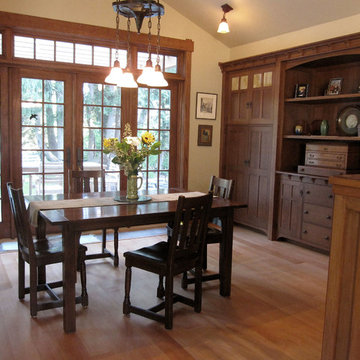
The dining room has a cathedral ceiling and a custom built-in hutch.
Exemple d'une salle à manger craftsman de taille moyenne avec un mur blanc, un sol en bois brun, aucune cheminée et un sol marron.
Exemple d'une salle à manger craftsman de taille moyenne avec un mur blanc, un sol en bois brun, aucune cheminée et un sol marron.
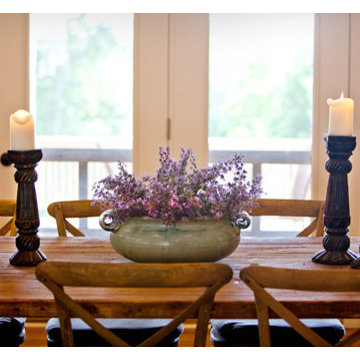
Reclaimed furniture hand crafted and exclusively imported by Nectar. Pictured is our large dining room table, french bistro dining chairs, and hand carved wood candle holders.
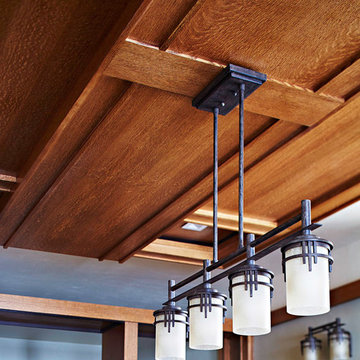
Cameron Sadeghpour Photography
Aménagement d'une salle à manger craftsman fermée et de taille moyenne avec un mur blanc et un sol en bois brun.
Aménagement d'une salle à manger craftsman fermée et de taille moyenne avec un mur blanc et un sol en bois brun.
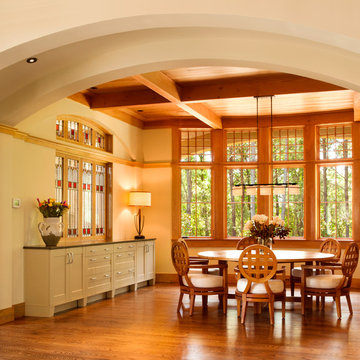
art glass
dining room
dining chairs
pass through
built ins
round table
Cette image montre une grande salle à manger ouverte sur la cuisine craftsman avec un mur blanc et un sol en bois brun.
Cette image montre une grande salle à manger ouverte sur la cuisine craftsman avec un mur blanc et un sol en bois brun.
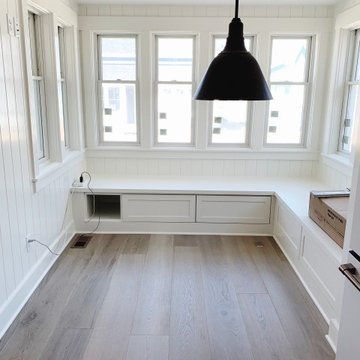
Inspiration pour une petite salle à manger craftsman avec une banquette d'angle, un mur blanc, parquet foncé et du lambris de bois.
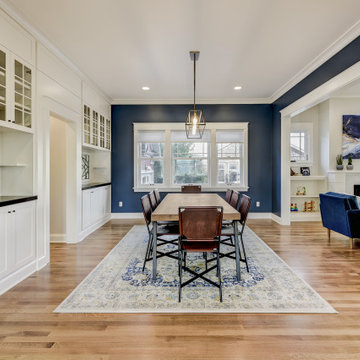
Photograph by Travis Peterson.
Aménagement d'une grande salle à manger ouverte sur le salon craftsman avec un mur blanc et parquet clair.
Aménagement d'une grande salle à manger ouverte sur le salon craftsman avec un mur blanc et parquet clair.
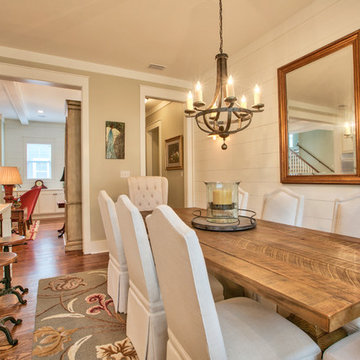
Sunlight Virtual Tours & Photo Creations
Idée de décoration pour une salle à manger ouverte sur la cuisine craftsman de taille moyenne avec un mur blanc et parquet foncé.
Idée de décoration pour une salle à manger ouverte sur la cuisine craftsman de taille moyenne avec un mur blanc et parquet foncé.
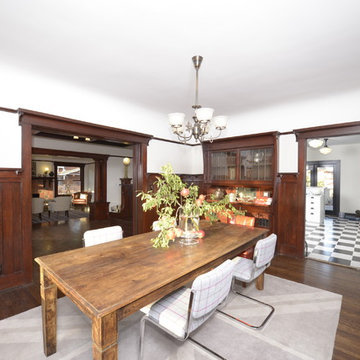
Restoration and remodel of a historic 1901 English Arts & Crafts home in the West Adams neighborhood of Los Angeles by Tim Braseth of ArtCraft Homes, completed in 2013. Space reconfiguration enabled an enlarged vintage-style kitchen and two additional bathrooms for a total of 3. Special features include a pivoting bookcase connecting the library with the kitchen and an expansive deck overlooking the backyard with views to downtown L.A. Renovation by ArtCraft Homes. Staging by Jennifer Giersbrook. Photos by Larry Underhill.
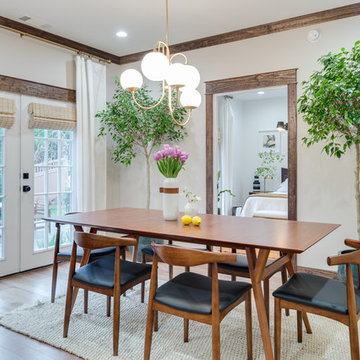
Fox Broadcasting 2016. Beautiful Craftsman style living room with Mohawk's Sandbridge hardwood flooring with #ArmorMax finish in Country Natural Hickory.
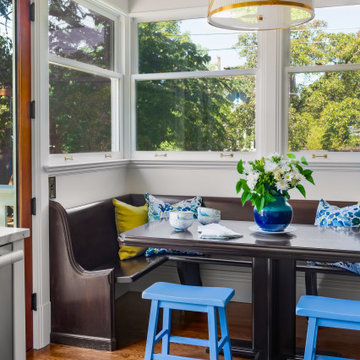
Breakfast Nook at Eat-in kitchen.
Réalisation d'une salle à manger craftsman de taille moyenne avec une banquette d'angle, un mur blanc, un sol en bois brun et un sol marron.
Réalisation d'une salle à manger craftsman de taille moyenne avec une banquette d'angle, un mur blanc, un sol en bois brun et un sol marron.
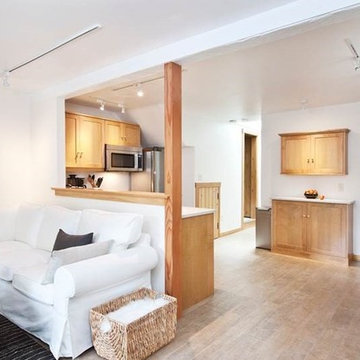
Dining area, Kitchen Peninsula, and small pantry cabinets.
Idée de décoration pour une petite salle à manger ouverte sur la cuisine craftsman avec un mur blanc, sol en stratifié et aucune cheminée.
Idée de décoration pour une petite salle à manger ouverte sur la cuisine craftsman avec un mur blanc, sol en stratifié et aucune cheminée.
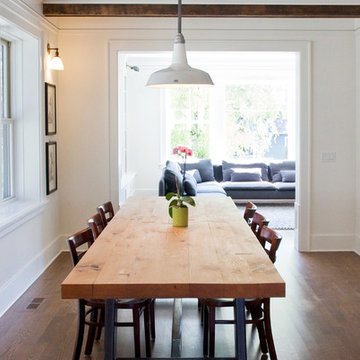
photo by Amber Medley
Idée de décoration pour une salle à manger craftsman fermée et de taille moyenne avec un mur blanc, parquet foncé et aucune cheminée.
Idée de décoration pour une salle à manger craftsman fermée et de taille moyenne avec un mur blanc, parquet foncé et aucune cheminée.
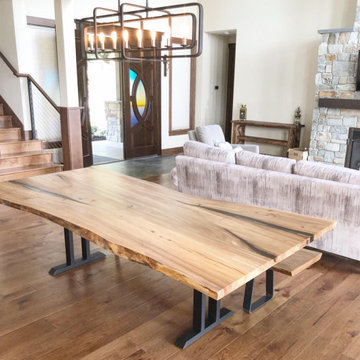
Live Edge Dining Table and Bench
Inspiration pour une grande salle à manger ouverte sur la cuisine craftsman avec un mur blanc, un sol en bois brun et un sol marron.
Inspiration pour une grande salle à manger ouverte sur la cuisine craftsman avec un mur blanc, un sol en bois brun et un sol marron.
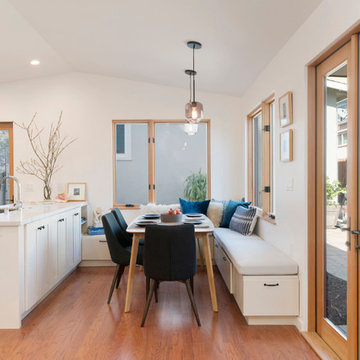
Cette image montre une petite salle à manger ouverte sur le salon craftsman avec un mur blanc et un sol en bois brun.
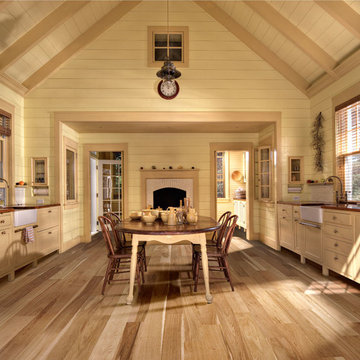
Color:Unity-Field-Oak
Inspiration pour une salle à manger ouverte sur la cuisine craftsman de taille moyenne avec un mur blanc, parquet clair, une cheminée standard et un manteau de cheminée en brique.
Inspiration pour une salle à manger ouverte sur la cuisine craftsman de taille moyenne avec un mur blanc, parquet clair, une cheminée standard et un manteau de cheminée en brique.
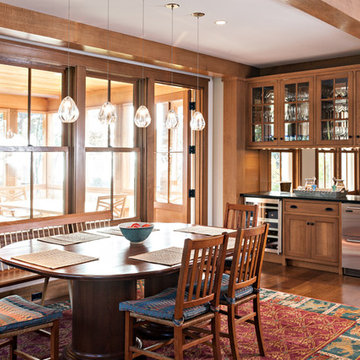
Dan Cutrona
Cette image montre une salle à manger ouverte sur la cuisine craftsman avec un mur blanc et parquet foncé.
Cette image montre une salle à manger ouverte sur la cuisine craftsman avec un mur blanc et parquet foncé.
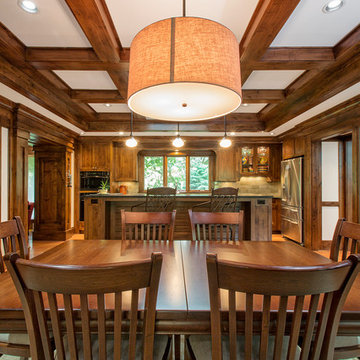
Kurt Johnson
Cette photo montre une grande salle à manger ouverte sur le salon craftsman avec un mur blanc, un sol en bois brun et aucune cheminée.
Cette photo montre une grande salle à manger ouverte sur le salon craftsman avec un mur blanc, un sol en bois brun et aucune cheminée.
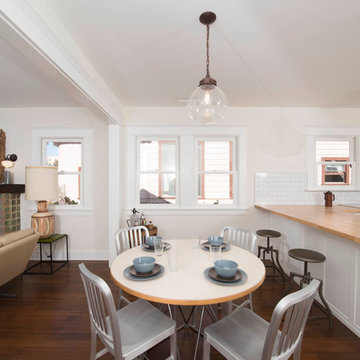
A classic 1922 California bungalow in the historic Jefferson Park neighborhood of Los Angeles restored and enlarged by Tim Braseth of ArtCraft Homes completed in 2015. Originally a 2 bed/1 bathroom cottage, it was enlarged with the addition of a new kitchen wing and master suite for a total of 3 bedrooms and 2 baths. Original vintage details such as a Batchelder tile fireplace and Douglas Fir flooring are complemented by an all-new vintage-style kitchen with butcher block countertops, hex-tiled bathrooms with beadboard wainscoting, original clawfoot tub, subway tile master shower, and French doors leading to a redwood deck overlooking a fully-fenced and gated backyard. The new en suite master retreat features a vaulted ceiling, walk-in closet, and French doors to the backyard deck. Remodeled by ArtCraft Homes. Staged by ArtCraft Collection. Photography by Larry Underhill.
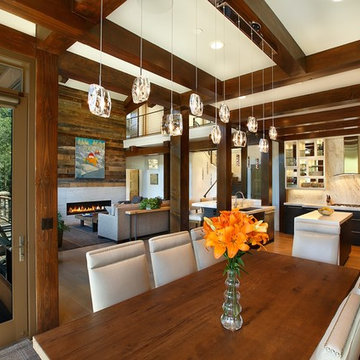
Cette image montre une grande salle à manger ouverte sur le salon craftsman avec un mur blanc, parquet clair, une cheminée standard et un manteau de cheminée en pierre.
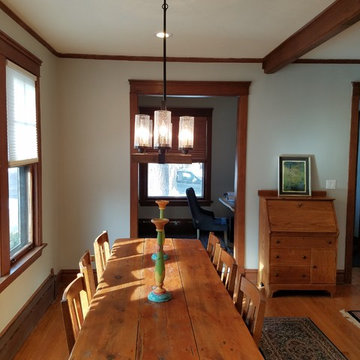
Idée de décoration pour une salle à manger ouverte sur le salon craftsman de taille moyenne avec un mur blanc, parquet clair, aucune cheminée et un sol beige.
Idées déco de salles à manger craftsman avec un mur blanc
2