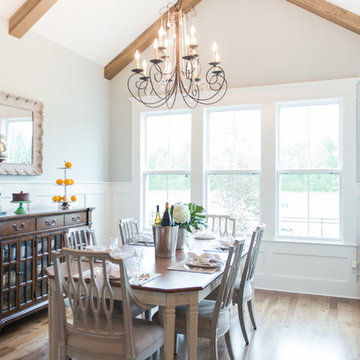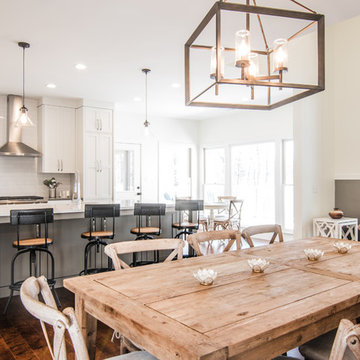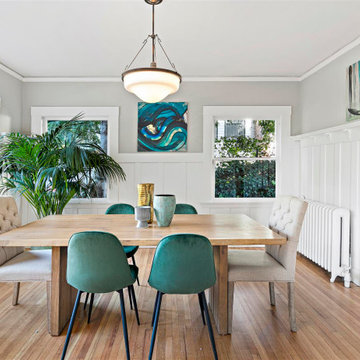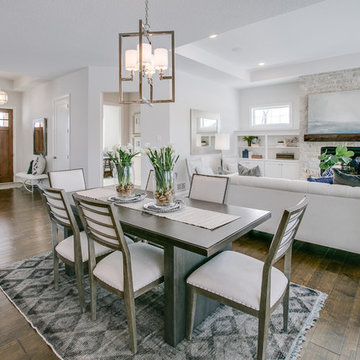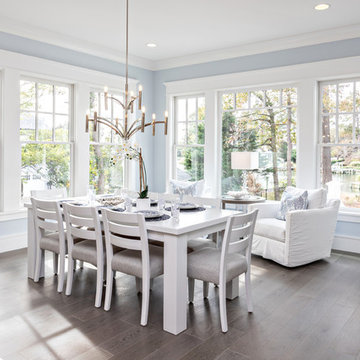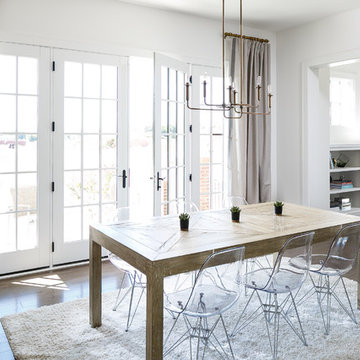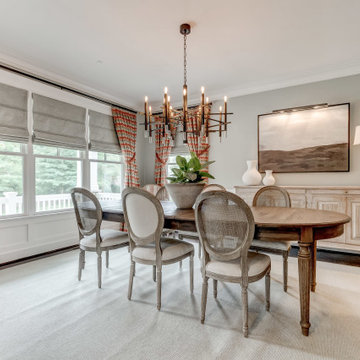Idées déco de salles à manger craftsman blanches
Trier par :
Budget
Trier par:Populaires du jour
161 - 180 sur 1 961 photos
1 sur 3
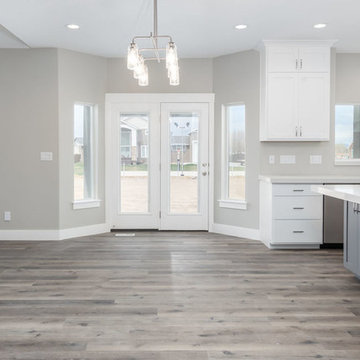
Idées déco pour une grande salle à manger ouverte sur le salon craftsman avec un mur gris, sol en stratifié et un sol gris.
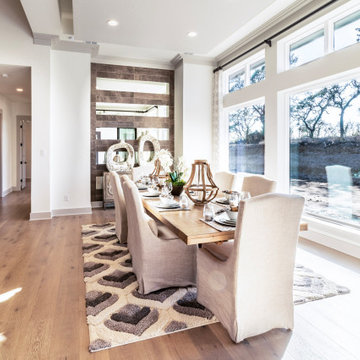
Living at The Canyons you’ll be surrounded by natural beauty while exploring the best of San Antonio, Texas in THE ideal location to suit your lifestyle.The Canyons at Scenic Loop is a gated community, offering homesites from .5 to 1.5 acres. These affordable luxury estate properties built by VE Luxury Homes are custom built dream homes in the heart of the desirable Texas Hill Country with the most relaxing stunning views in San Antonio. https://veluxuryhomes.com/the-canyons-at-scenic-loop-in-san-antonio-tx/
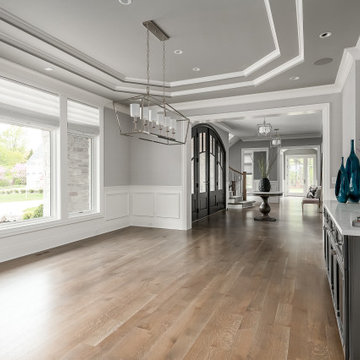
Looking from the dining room thru the foyer and into the side entrance of this light filled home. Light and sound are an important part of a perfect dining experience. The Juno recessed lighting has been strategically placed to provide for a large gathering or an intimate meal. Nearly hidden are the custom painted high performance Sonance celling speakers, ready to complete the perfect ambiance.
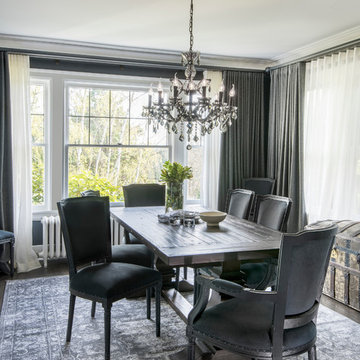
Dining room with custom drapery and crystal chandelier
Photography: Tom Marks
Cette photo montre une salle à manger craftsman fermée et de taille moyenne avec un mur bleu, parquet foncé, aucune cheminée et un sol marron.
Cette photo montre une salle à manger craftsman fermée et de taille moyenne avec un mur bleu, parquet foncé, aucune cheminée et un sol marron.
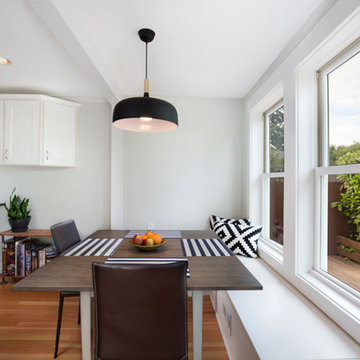
M Romney Photography
Réalisation d'une salle à manger ouverte sur la cuisine craftsman de taille moyenne avec un mur gris et un sol en bois brun.
Réalisation d'une salle à manger ouverte sur la cuisine craftsman de taille moyenne avec un mur gris et un sol en bois brun.
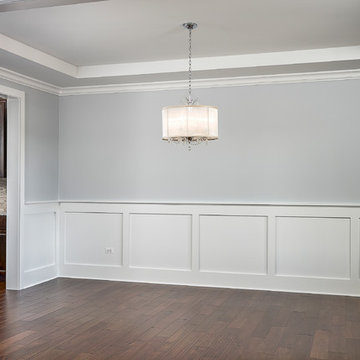
Ceiling detail, lighting and wainscoting are the highlight in the dining room of this custom home built by King’s Court Builders - Naperville IL (17AE)
Photos by: Picture Perfect House
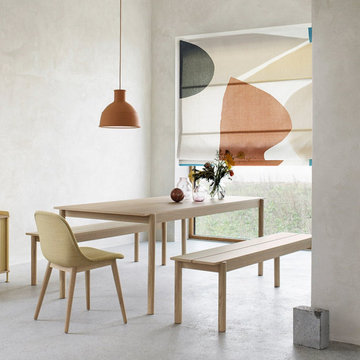
More Projects, welcome to website: www.maxdiashop.com, or INS: @maxdia_home
1. Handmade with cotton and linen blended thick fabric. The color of the base fabric is cream.
2. Easily installed in minutes with all necessary hardware included, lift cords are on the right side.
3. Lifting track is made of a robust aircraft aluminum alloy. Each shade can be adjusted to any position due to our unique speed reducer and self-locking device.
4. Standard shade is unlined, can block out 65% of light, privacy lining and blackout lining can be selected for a custom order.
5. Attached to the headrail with a velcro strip that holds tightly for daily use but is easy to pull off when you want to wash them. They are great for people with dust allergies, families with small children or homeowners with pets.
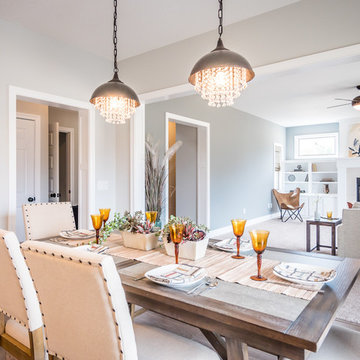
Looking through the family room, hall and nook eating area of this great space.
Cette image montre une salle à manger ouverte sur le salon craftsman de taille moyenne avec un mur gris, un sol en bois brun, une cheminée standard et un manteau de cheminée en pierre.
Cette image montre une salle à manger ouverte sur le salon craftsman de taille moyenne avec un mur gris, un sol en bois brun, une cheminée standard et un manteau de cheminée en pierre.
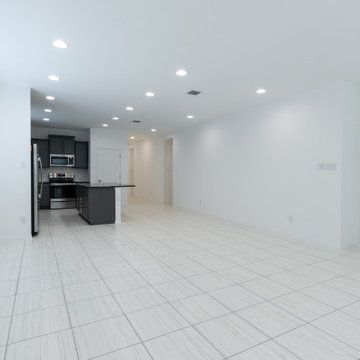
Exemple d'une grande salle à manger ouverte sur le salon craftsman avec un mur blanc, un sol en carrelage de céramique, aucune cheminée et un sol blanc.
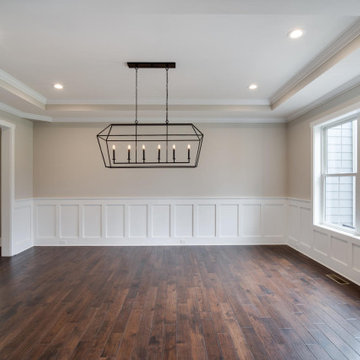
Inspiration pour une salle à manger craftsman fermée avec un mur beige, parquet foncé, un plafond décaissé et boiseries.
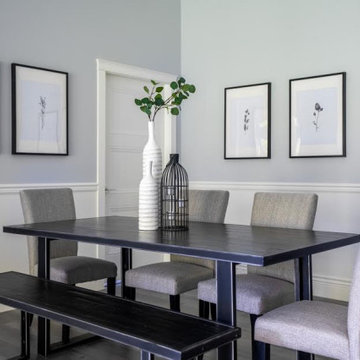
Dinning room table in a craftsman style home.
Cette photo montre une salle à manger ouverte sur le salon craftsman de taille moyenne avec un mur gris, sol en stratifié et un sol gris.
Cette photo montre une salle à manger ouverte sur le salon craftsman de taille moyenne avec un mur gris, sol en stratifié et un sol gris.
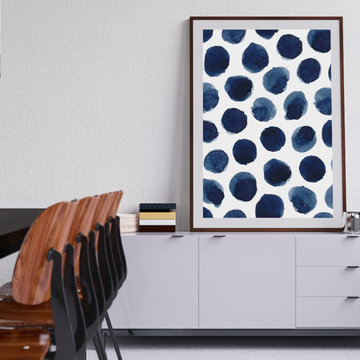
Deep indigo watercolours make perfect patterns in the Wabi Sabi Print, which includes three captivating variations. Each print features different shapes and explores the beauty of simple repetition and form. The dark and light shades of blue inspire a feeling of tranquillity and work well matched to a variety of interiors. The three prints are most captivating when styled together as a triptych series. Bring an eye-catching yet minimalist addition to any room of the home, from bedroom to the living room with the Wabi Sabi Prints.
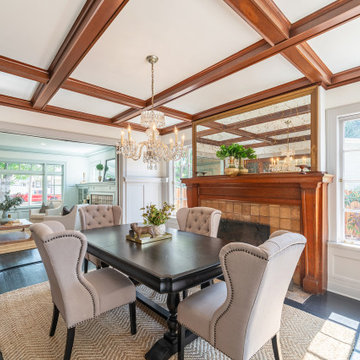
Réalisation d'une grande salle à manger craftsman fermée avec un mur gris, parquet foncé, une cheminée standard, un manteau de cheminée en carrelage, un sol noir, un plafond à caissons et boiseries.
Idées déco de salles à manger craftsman blanches
9
