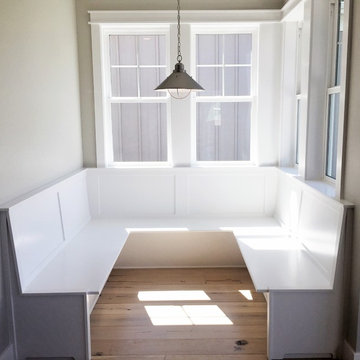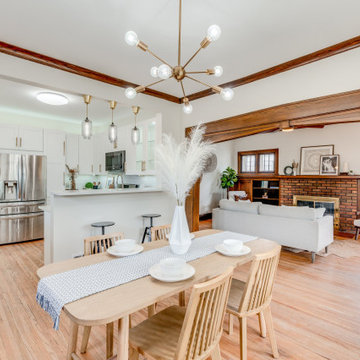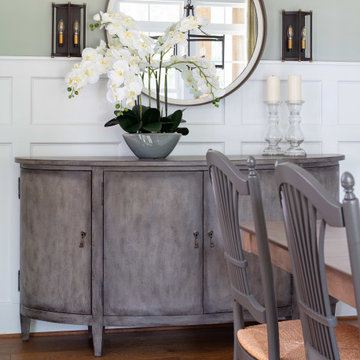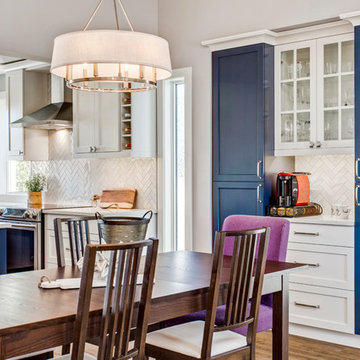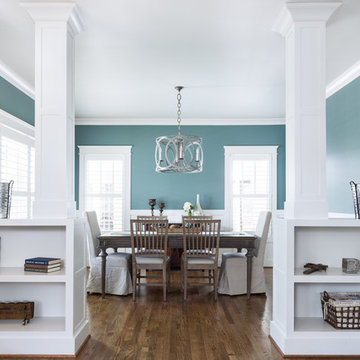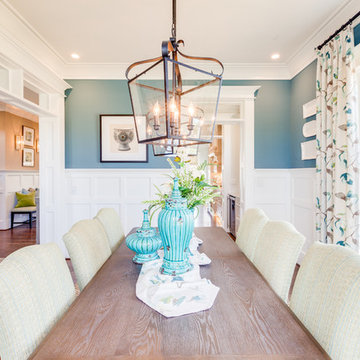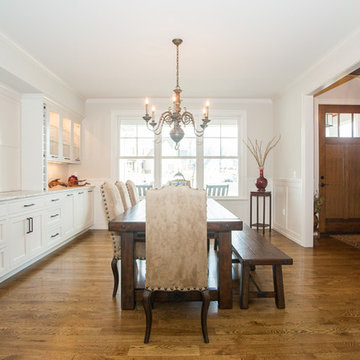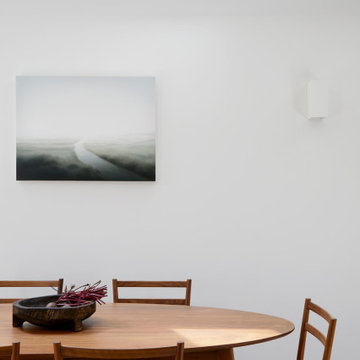Idées déco de salles à manger craftsman blanches
Trier par :
Budget
Trier par:Populaires du jour
101 - 120 sur 1 961 photos
1 sur 3
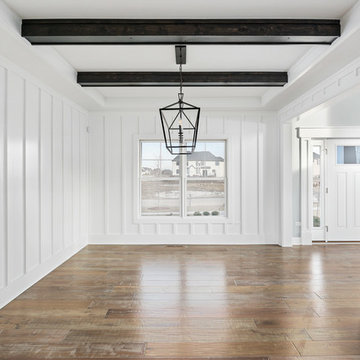
Board and batten wall treatment, ceiling beams and woods floors set the tone for craftsman feel of this dining room.
Exemple d'une grande salle à manger craftsman fermée avec un sol en bois brun.
Exemple d'une grande salle à manger craftsman fermée avec un sol en bois brun.
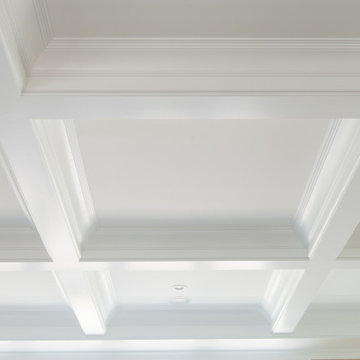
Lots of time and effort goes into a ceiling that looks this good. It is a great reflector of light into the family room, dining area and kitchen.
Aménagement d'une grande salle à manger ouverte sur la cuisine craftsman avec un mur jaune, un sol en bois brun, une cheminée standard, un sol beige et un plafond à caissons.
Aménagement d'une grande salle à manger ouverte sur la cuisine craftsman avec un mur jaune, un sol en bois brun, une cheminée standard, un sol beige et un plafond à caissons.
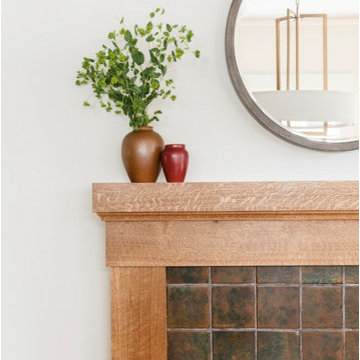
Aménagement d'une salle à manger craftsman fermée et de taille moyenne avec un mur blanc, parquet clair, une cheminée standard et un manteau de cheminée en carrelage.
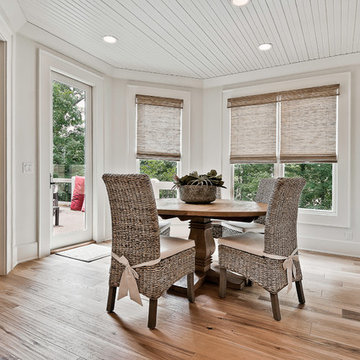
Idées déco pour une salle à manger ouverte sur la cuisine craftsman de taille moyenne avec un sol en bois brun.
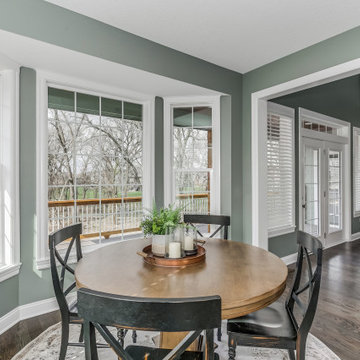
A stunning center dormer with palladian-style window, a cozy, gabled front porch, and a delightful bay window compliment this home's charming exterior. This Gardner Classic House Design features the flexibility of a formal dining room as well as a casual breakfast area, both with bay windows, separated by an efficient kitchen. A pass-thru from the kitchen to the vaulted great room with fireplace and built-in bookshelves makes entertaining easy. Located on the first floor, the master suite enjoys a tray ceiling, back porch access, ample closet space, and a private bath. The two upstairs bedrooms are divided by a balcony that overlooks both the foyer and the great room.
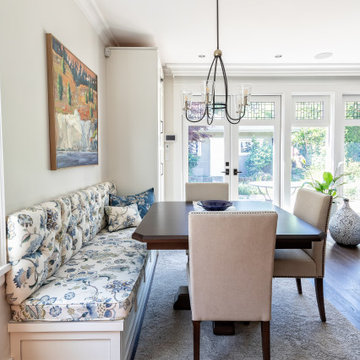
A small, but well-appointed eating nook off the kitchen gets great light from the large rear windows. Outfitted with beautiful William Morris fabric brings a warm and inviting botanical theme to the space in cool hues of blue and cream.
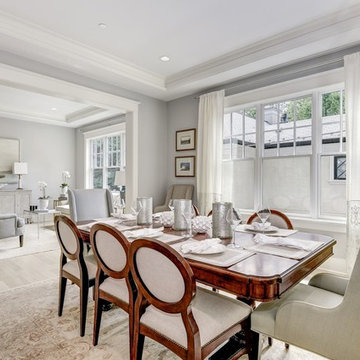
Bright, open & airy, this Dining Room is built for entertaining. The coffered ceiling and custom trim is formal but inviting.
AR Custom Builders
Exemple d'une salle à manger craftsman fermée et de taille moyenne avec un mur gris, parquet clair, aucune cheminée et un sol blanc.
Exemple d'une salle à manger craftsman fermée et de taille moyenne avec un mur gris, parquet clair, aucune cheminée et un sol blanc.
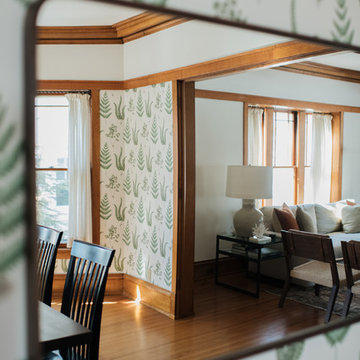
Amanda Marie Studio
Inspiration pour une salle à manger craftsman avec un mur blanc, un sol en bois brun et aucune cheminée.
Inspiration pour une salle à manger craftsman avec un mur blanc, un sol en bois brun et aucune cheminée.
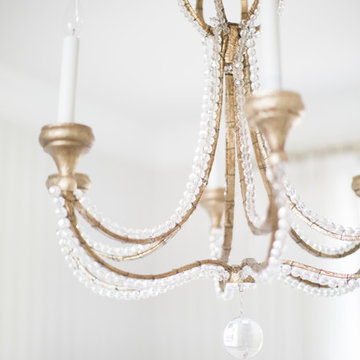
Interior Designer | Bria Hammel Interiors
Contractor | SD Custom Homes
Photographer | Laura Rae
Inspiration pour une salle à manger craftsman avec un mur beige et moquette.
Inspiration pour une salle à manger craftsman avec un mur beige et moquette.
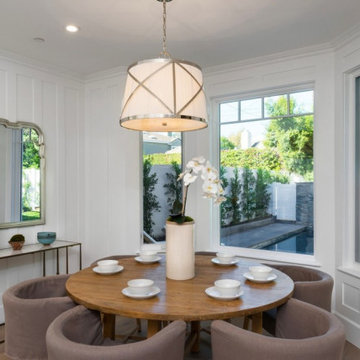
@BuildCisco 1-877-BUILD-57
Idées déco pour une salle à manger craftsman de taille moyenne avec une banquette d'angle, un mur blanc, un sol en bois brun, un sol beige, un plafond à caissons et du lambris.
Idées déco pour une salle à manger craftsman de taille moyenne avec une banquette d'angle, un mur blanc, un sol en bois brun, un sol beige, un plafond à caissons et du lambris.
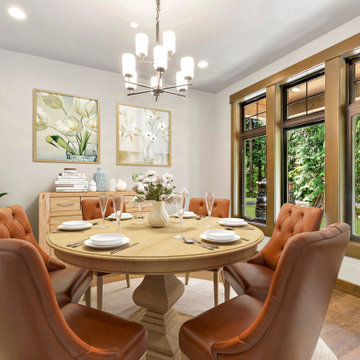
Cette image montre une salle à manger craftsman avec une banquette d'angle, un mur gris, un sol en bois brun et un sol marron.
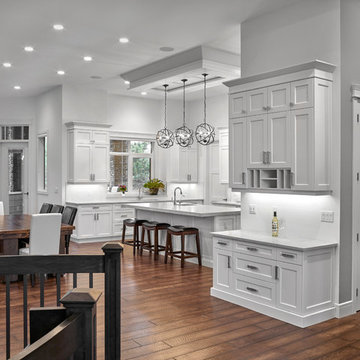
Taking a step back and over looking the features of this kitchen and dining room really give you an idea on this family feel. They wanted an open concept with lots of room for their boys to work on their studies and be involved. They do have a separate area for their school work however, this is the perfect kitchen to get mom or dads help, even in the middle of the meal prep work.
Idées déco de salles à manger craftsman blanches
6
