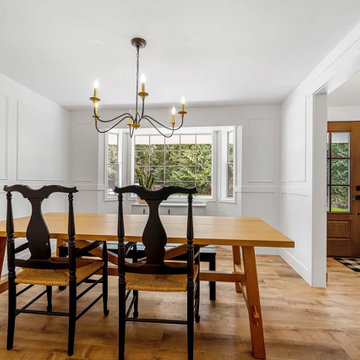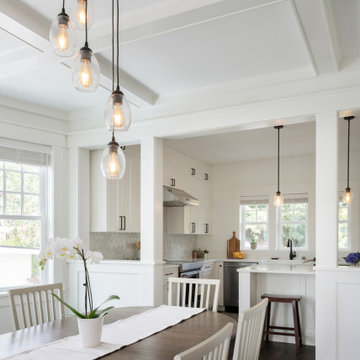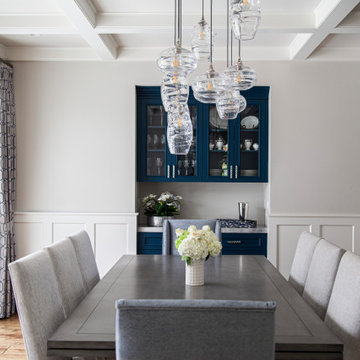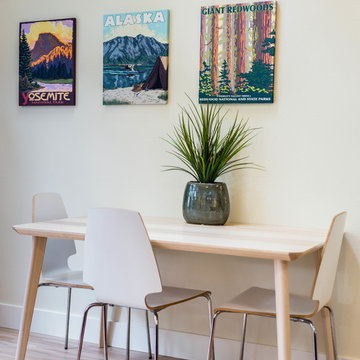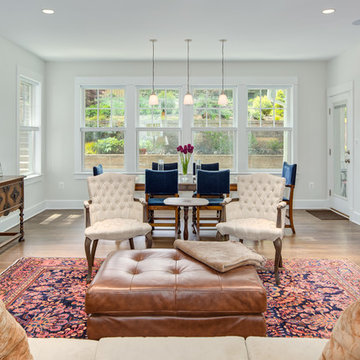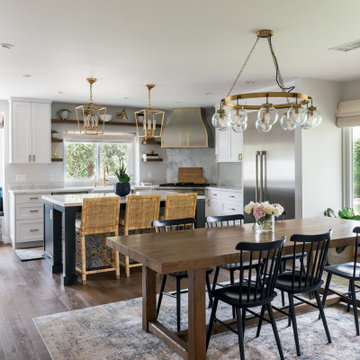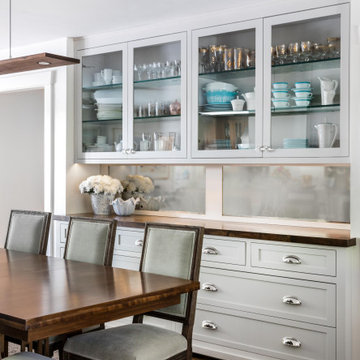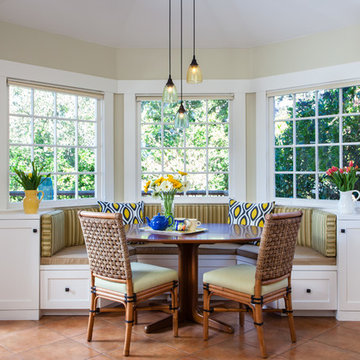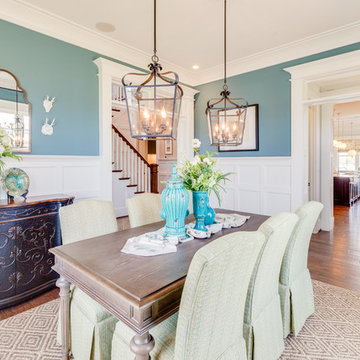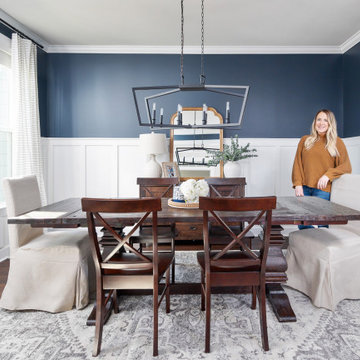Idées déco de salles à manger craftsman blanches
Trier par :
Budget
Trier par:Populaires du jour
21 - 40 sur 1 960 photos
1 sur 3
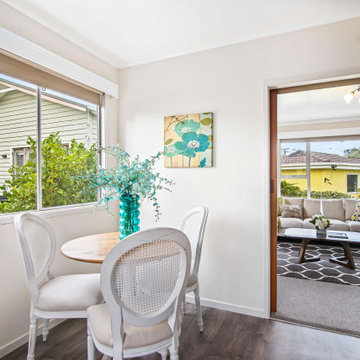
No space is too small in this kitchen-dining room in a midcentury Auckland unit. Staged by Vision Home.
Réalisation d'une petite salle à manger craftsman avec une banquette d'angle, un mur beige, un sol en linoléum et un sol marron.
Réalisation d'une petite salle à manger craftsman avec une banquette d'angle, un mur beige, un sol en linoléum et un sol marron.
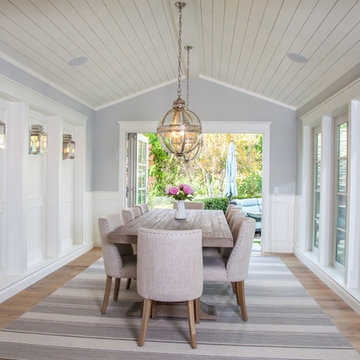
Cette photo montre une salle à manger craftsman fermée et de taille moyenne avec un mur gris et parquet clair.
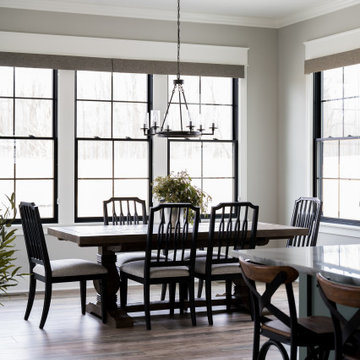
Our studio created the welcoming environment our client wanted for entertaining family and friends around the year. The pretty farmhouse-style kitchen has a lovely backsplash, comfortable seating, and traditional sink. The living room offers a cozy vibe for conversation with a stylish black-tile fireplace facing a plush sofa and accent chairs in light-colored performance fabrics and an elegant black armchair. The dining room features a beautiful wooden table, elegantly upholstered chairs, and stunning pendant lighting above the table for an attractive focal point.
---Project completed by Wendy Langston's Everything Home interior design firm, which serves Carmel, Zionsville, Fishers, Westfield, Noblesville, and Indianapolis.
For more about Everything Home, see here: https://everythinghomedesigns.com/
To learn more about this project, see here:
https://everythinghomedesigns.com/portfolio/elegant-craftsman/
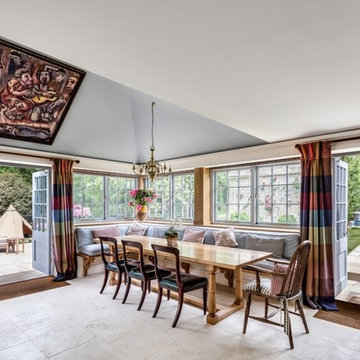
Refurbishment of a Grade II* Listed Country house with outbuildings in the Cotswolds. The property dates from the 17th Century and was extended in the 1920s by the noted Cotswold Architect Detmar Blow. The works involved significant repairs and restoration to the stone roof, detailing and metal windows, as well as general restoration throughout the interior of the property to bring it up to modern living standards. A new heating system was provided for the whole site, along with new bathrooms, playroom room and bespoke joinery. A new, large garden room extension was added to the rear of the property which provides an open-plan kitchen and dining space, opening out onto garden terraces.
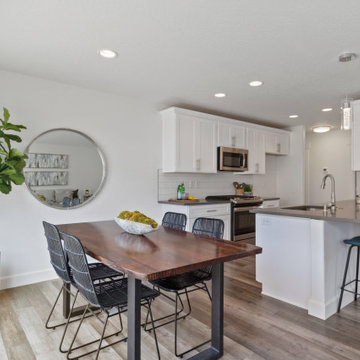
Nook
Cette image montre une petite salle à manger craftsman avec une banquette d'angle, un mur blanc, sol en stratifié et un sol gris.
Cette image montre une petite salle à manger craftsman avec une banquette d'angle, un mur blanc, sol en stratifié et un sol gris.
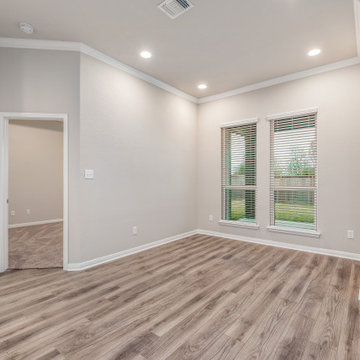
Idée de décoration pour une salle à manger ouverte sur la cuisine craftsman de taille moyenne avec un mur beige.
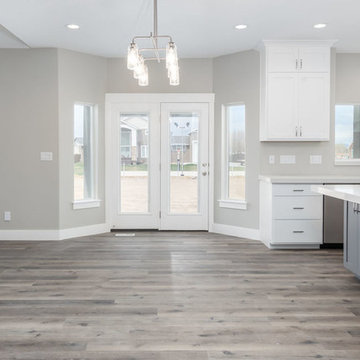
Idées déco pour une grande salle à manger ouverte sur le salon craftsman avec un mur gris, sol en stratifié et un sol gris.
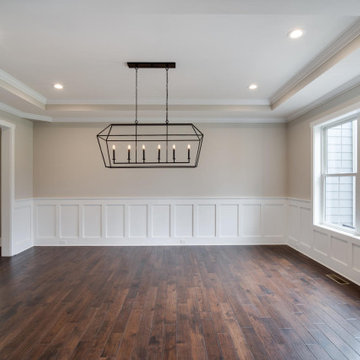
Inspiration pour une salle à manger craftsman fermée avec un mur beige, parquet foncé, un plafond décaissé et boiseries.
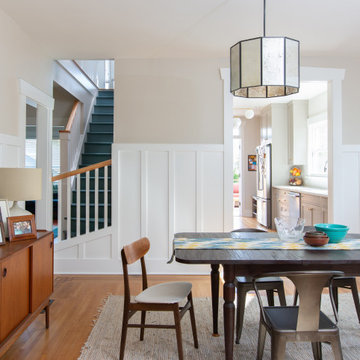
Design: H2D Architecture + Design
www.h2darchitects.com
Build: Crescent Builds
Photos: Rafael Soldi
Exemple d'une salle à manger craftsman avec un mur blanc, un sol en bois brun et boiseries.
Exemple d'une salle à manger craftsman avec un mur blanc, un sol en bois brun et boiseries.
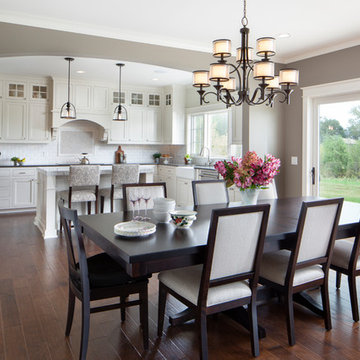
Modern Farmhouse style kitchen with apron sink and stainless steel fixtures. The gray Zodiaq quartz perimeter coordinates well with the Viatera quartz Island counter tops. Cabinetry are inset shaker flat panel style painted Alabaster white with upper glass fronts. Character grade hickory hardwood floors. Arched header separate the kitchen and dining area. Built in cabinet in dining room creates a French Country feel mixing well with the kitchen style.
(Ryan Hainey)
Idées déco de salles à manger craftsman blanches
2
