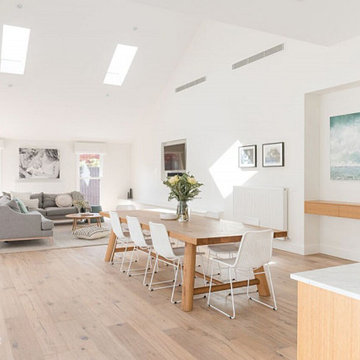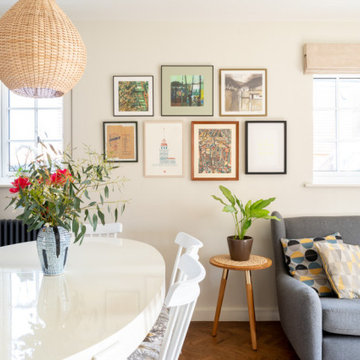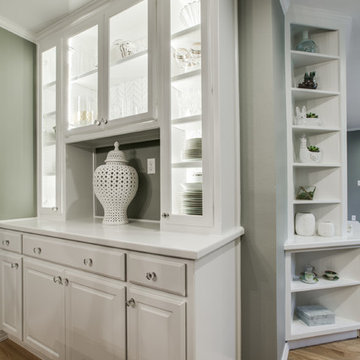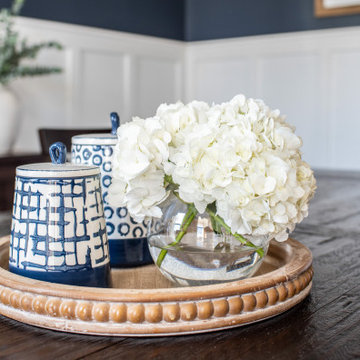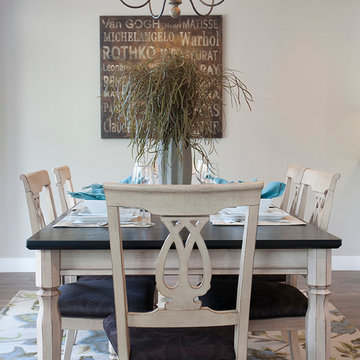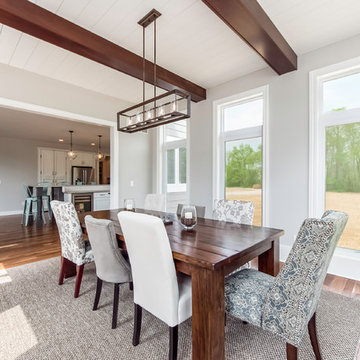Idées déco de salles à manger craftsman blanches
Trier par :
Budget
Trier par:Populaires du jour
121 - 140 sur 1 961 photos
1 sur 3
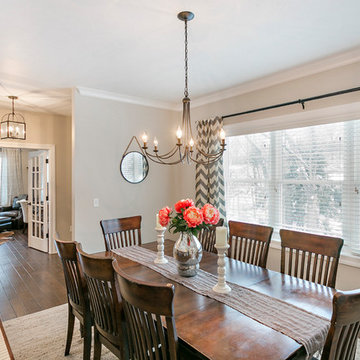
Cette image montre une salle à manger craftsman fermée et de taille moyenne avec un mur beige, parquet foncé et un sol marron.
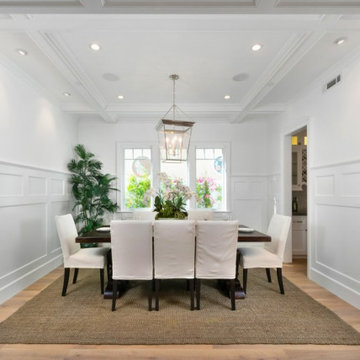
@BuildCisco 1-877-BUILD-57
Cette photo montre une grande salle à manger ouverte sur la cuisine craftsman avec un mur blanc, un sol en bois brun, un sol beige, un plafond à caissons et du lambris.
Cette photo montre une grande salle à manger ouverte sur la cuisine craftsman avec un mur blanc, un sol en bois brun, un sol beige, un plafond à caissons et du lambris.
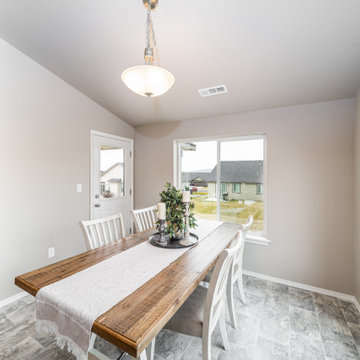
Cette image montre une salle à manger craftsman de taille moyenne avec une banquette d'angle, un mur gris et un sol gris.
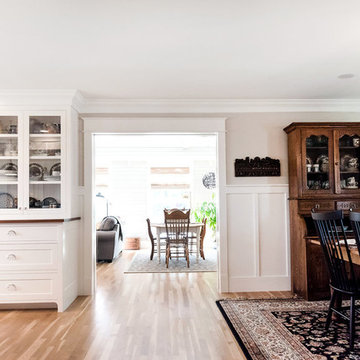
Photography by Kelli Kroneberger
Inspiration pour une salle à manger craftsman.
Inspiration pour une salle à manger craftsman.
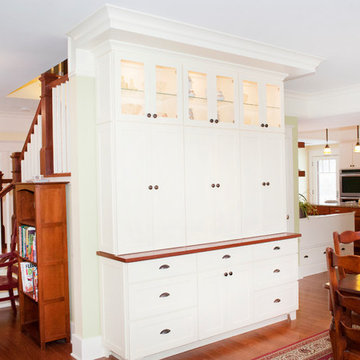
Elizabeth Wight, E.Wight Photo
Idées déco pour une salle à manger ouverte sur le salon craftsman de taille moyenne avec un mur vert, un sol en bois brun et aucune cheminée.
Idées déco pour une salle à manger ouverte sur le salon craftsman de taille moyenne avec un mur vert, un sol en bois brun et aucune cheminée.
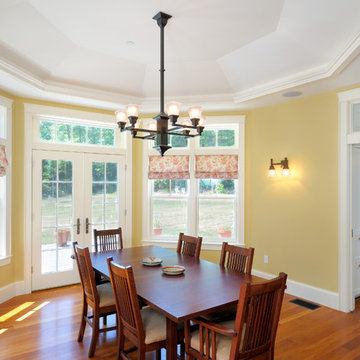
New Construction for a young family with traditional American and Japanese backgrounds.
Photo Credits: David Stansbury
Idée de décoration pour une salle à manger craftsman avec un mur jaune et un sol en bois brun.
Idée de décoration pour une salle à manger craftsman avec un mur jaune et un sol en bois brun.
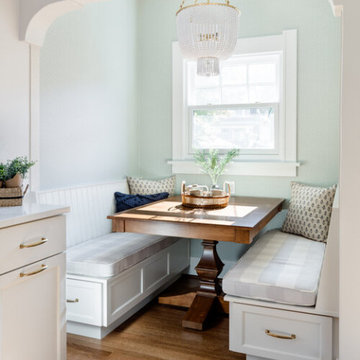
The owners of this cheery and bright kitchen and dining room are a young family with a busy and active life. They approached KMI because they needed an updated kitchen that functionally served their needs better and allowed for more connection to the dining room for entertaining. Where the peninsula stands currently, there once stood a wall completely segmenting the two spaces. We worked with a structural engineer to help our clients eliminate that wall so we could create the open floor plan they were dreaming of.
We also helped our clients think creatively about maximizing storage in their small but mighty kitchen. In smaller spaces, good organization is all the more important. We added a pantry cabinet, utilized dead space by the fridge for open shelves, and added storage drawers to the built-in bench seat in the breakfast nook – not for storing serveware, but for their two boys' Lego collection that once lived on the table.
When it came to the finishes and the design, we knew this kitchen needed to fit into the historic craftsman home. We chose colors and fixtures that honored the age and style of the home while allowing the kitchen to also fit the aesthetic of a modern family. Wood accents, brass hardware, and the pop of deep blue in the peninsula were chosen to add warmth and character to the space, while the creamy off-white cabinets add an air of lightness and brightness to the kitchen, ultimately creating an effortlessly balanced design.
---
Project designed by interior design studio Kimberlee Marie Interiors. They serve the Seattle metro area including Seattle, Bellevue, Kirkland, Medina, Clyde Hill, and Hunts Point.
For more about Kimberlee Marie Interiors, see here: https://www.kimberleemarie.com/
To learn more about this project, see here
https://www.kimberleemarie.com/university-village-kitchen-remodel-1
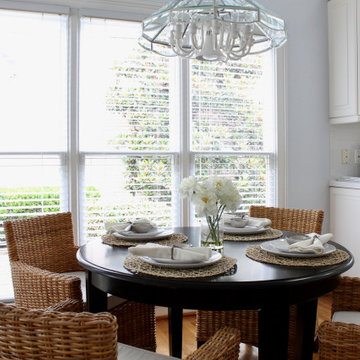
We chose to use black and gold to complement the fixture and yet gave a statement of this beautiful room.
Exemple d'une salle à manger craftsman de taille moyenne avec une banquette d'angle, parquet clair, un sol marron, un plafond à caissons et un mur bleu.
Exemple d'une salle à manger craftsman de taille moyenne avec une banquette d'angle, parquet clair, un sol marron, un plafond à caissons et un mur bleu.
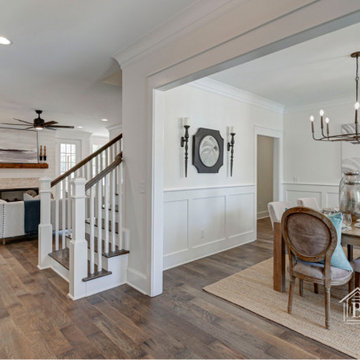
Craftsman style formal dining room with white wainscoting and rustic wide-planked hardwood floors. Foyer opens to both the dining room and the living room with a shiplap accent wall around the fireplace and custom built-in floating shelves and cabinets.
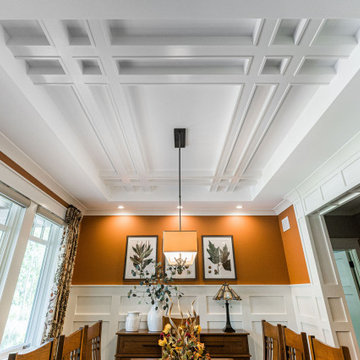
Inspiration pour une salle à manger craftsman de taille moyenne avec un mur orange, un sol en bois brun, un sol marron, un plafond à caissons et boiseries.
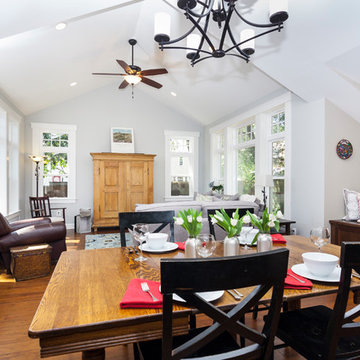
The dining area was designed specifically to accommodate their everyday dining table, but also to provide space for expanding that table when guests are there.
Photos by Chris Zimmer Photography
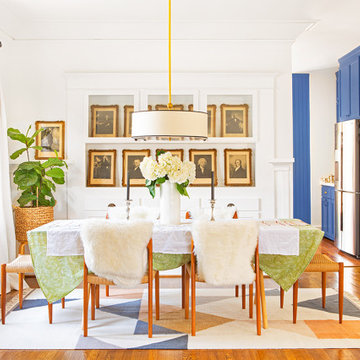
The Dining room was opened up several inches by reworking the original built-in Craftsman hutch, with was painted white. Pendant light from Circa Lighting, Rug from Design Within Reach. A collection of vintage Presidential Portraits work perfectly inside the hutch cabinet.
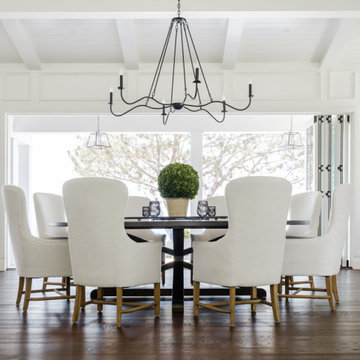
t may be hard to tell from the photos but this custom round dining table is huge! We created this for our client to be 8.5 feet in diameter. The lazy Susan that sits on top of it is actually 5 feet in diameter. But in the space, it was absolutely perfect.
The groove around the perimeter is a subtle but nice detail that draws your eye in. The base is reinforced with floating mortise and tenon joinery and the underside of the table is laced with large steel c channels to keep the large table top flat over time.
The dark and rich finish goes beautifully with the classic paneled bright interior of the home.
This dining table was hand made in San Diego, California.
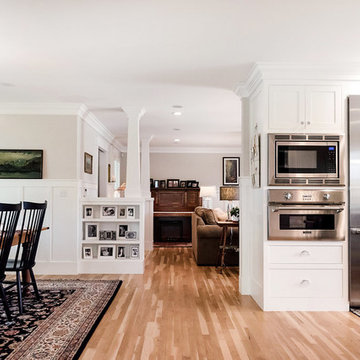
Photography by Kelli Kroneberger
Réalisation d'une salle à manger craftsman.
Réalisation d'une salle à manger craftsman.
Idées déco de salles à manger craftsman blanches
7
