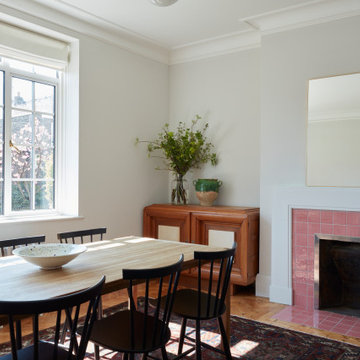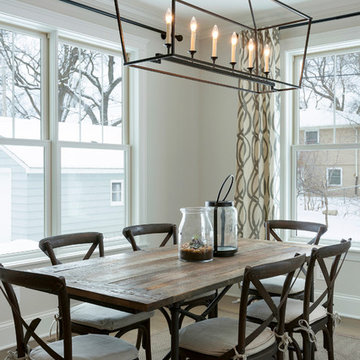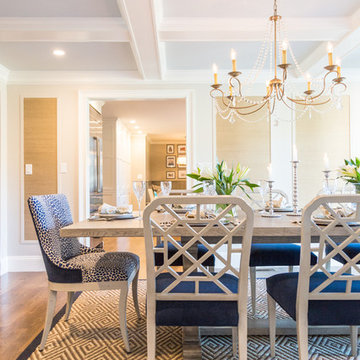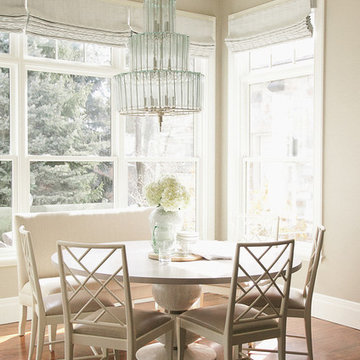Idées déco de salles à manger craftsman blanches
Trier par :
Budget
Trier par:Populaires du jour
41 - 60 sur 1 961 photos
1 sur 3
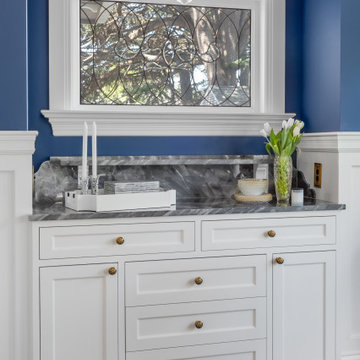
Traditional Dining Rm with built-in sideboard
Aménagement d'une salle à manger craftsman fermée et de taille moyenne avec un sol en bois brun, aucune cheminée et un sol marron.
Aménagement d'une salle à manger craftsman fermée et de taille moyenne avec un sol en bois brun, aucune cheminée et un sol marron.
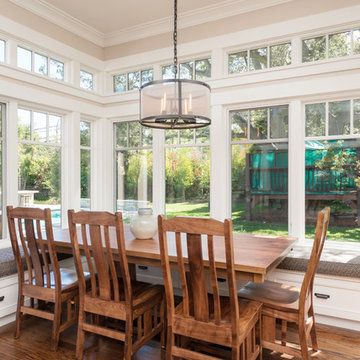
Cette image montre une salle à manger craftsman avec un mur beige et un sol en bois brun.
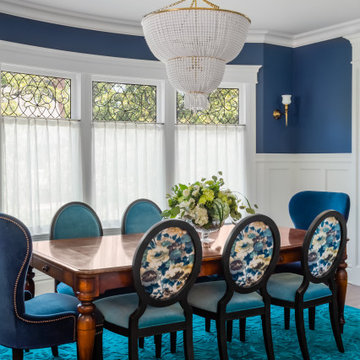
Réalisation d'une salle à manger craftsman fermée et de taille moyenne avec un sol en bois brun, aucune cheminée et un sol marron.
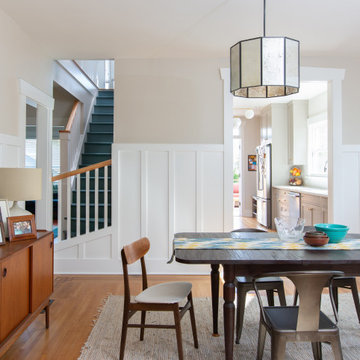
Design: H2D Architecture + Design
www.h2darchitects.com
Build: Crescent Builds
Photos: Rafael Soldi
Exemple d'une salle à manger craftsman avec un mur blanc, un sol en bois brun et boiseries.
Exemple d'une salle à manger craftsman avec un mur blanc, un sol en bois brun et boiseries.
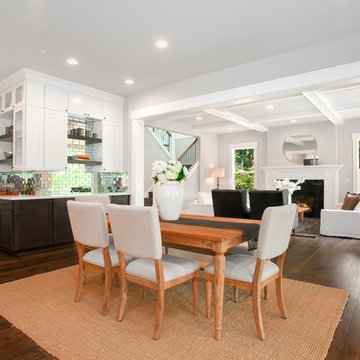
The eating nook opens up to the great room and is complimented by the butler's pantry, providing extra room for food display and storage.
Inspiration pour une grande salle à manger ouverte sur la cuisine craftsman avec un mur gris, parquet foncé, une cheminée standard, un manteau de cheminée en bois et un sol marron.
Inspiration pour une grande salle à manger ouverte sur la cuisine craftsman avec un mur gris, parquet foncé, une cheminée standard, un manteau de cheminée en bois et un sol marron.
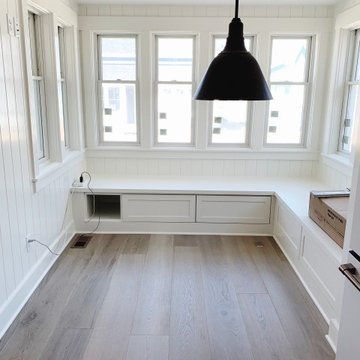
Inspiration pour une petite salle à manger craftsman avec une banquette d'angle, un mur blanc, parquet foncé et du lambris de bois.
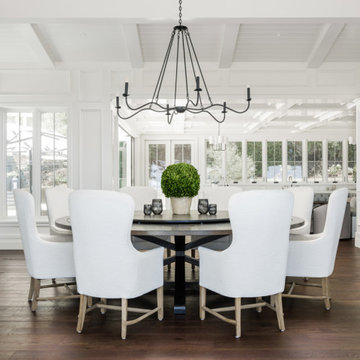
t may be hard to tell from the photos but this custom round dining table is huge! We created this for our client to be 8.5 feet in diameter. The lazy Susan that sits on top of it is actually 5 feet in diameter. But in the space, it was absolutely perfect.
The groove around the perimeter is a subtle but nice detail that draws your eye in. The base is reinforced with floating mortise and tenon joinery and the underside of the table is laced with large steel c channels to keep the large table top flat over time.
The dark and rich finish goes beautifully with the classic paneled bright interior of the home.
This dining table was hand made in San Diego, California.
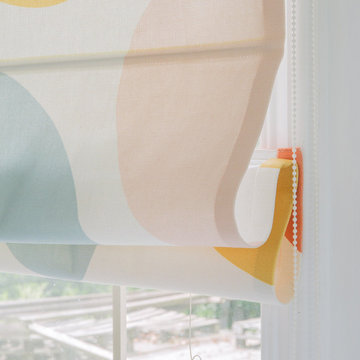
More Projects, welcome to website: www.maxdiashop.com, or INS: maxdia_home
1. Handmade with cotton and linen blended thick fabric. The color of the base fabric is cream.
2. Easily installed in minutes with all necessary hardware included, lift cords are on the right side.
3. Lifting track is made of a robust aircraft aluminum alloy. Each shade can be adjusted to any position due to our unique speed reducer and self-locking device.
4. Standard shade is unlined, can block out 65% of light, privacy lining and blackout lining can be selected for a custom order.
5. Attached to the headrail with a velcro strip that holds tightly for daily use but is easy to pull off when you want to wash them. They are great for people with dust allergies, families with small children or homeowners with pets.
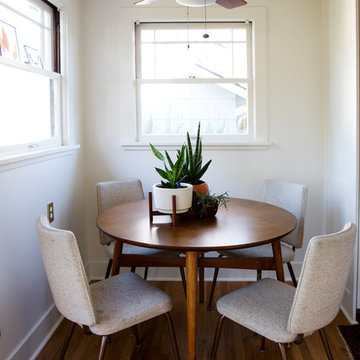
photos by Isa Salazar
Cette photo montre une salle à manger craftsman fermée et de taille moyenne.
Cette photo montre une salle à manger craftsman fermée et de taille moyenne.
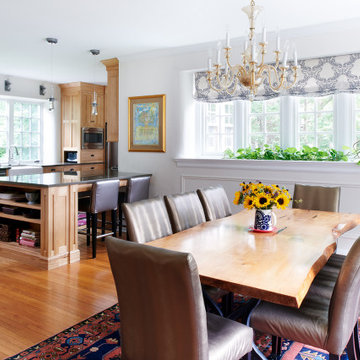
Open plan dining room features a custom made table from reclaimed wood. Homewoners got to "meet the slab" and chose this beautiful piece of spalted maple with wormholes visible and a live wood edge. Dining chairs are upholstered in a vinyl for comfort that's still entirely cleanable. Open to hickory custom kitchen which creates one large space for entertaining. Oriental rug features rust and blue tones. Custom roman shades in navy and white allow for privacy at night and finish off the deep window wells.
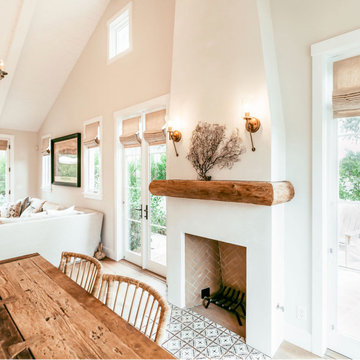
Cette photo montre une salle à manger ouverte sur le salon craftsman de taille moyenne avec un mur blanc, un sol en bois brun, une cheminée standard et un manteau de cheminée en plâtre.
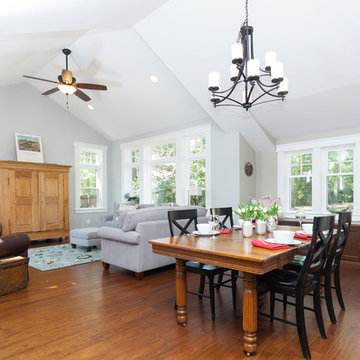
Photos by Chris Zimmer Photography
Exemple d'une salle à manger ouverte sur la cuisine craftsman de taille moyenne avec un mur gris, parquet en bambou et aucune cheminée.
Exemple d'une salle à manger ouverte sur la cuisine craftsman de taille moyenne avec un mur gris, parquet en bambou et aucune cheminée.
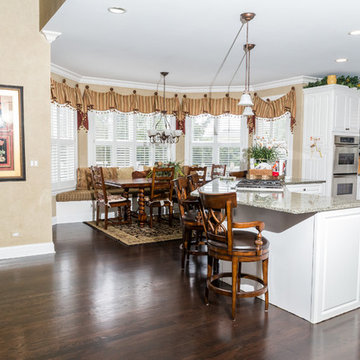
Living Room Floors & Railings
Photo by: Divine Simplicity Photography
Cette photo montre une grande salle à manger ouverte sur la cuisine craftsman avec un mur beige, parquet foncé, aucune cheminée et un sol marron.
Cette photo montre une grande salle à manger ouverte sur la cuisine craftsman avec un mur beige, parquet foncé, aucune cheminée et un sol marron.
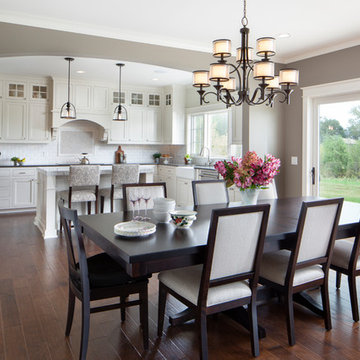
Modern Farmhouse style kitchen with apron sink and stainless steel fixtures. The gray Zodiaq quartz perimeter coordinates well with the Viatera quartz Island counter tops. Cabinetry are inset shaker flat panel style painted Alabaster white with upper glass fronts. Character grade hickory hardwood floors. Arched header separate the kitchen and dining area. Built in cabinet in dining room creates a French Country feel mixing well with the kitchen style.
(Ryan Hainey)

Formal style dining room off the kitchen and butlers pantry. A large bay window and contemporary chandelier finish it off!
Cette image montre une grande salle à manger craftsman fermée avec un mur gris, un sol en bois brun, un sol marron, un plafond à caissons et boiseries.
Cette image montre une grande salle à manger craftsman fermée avec un mur gris, un sol en bois brun, un sol marron, un plafond à caissons et boiseries.
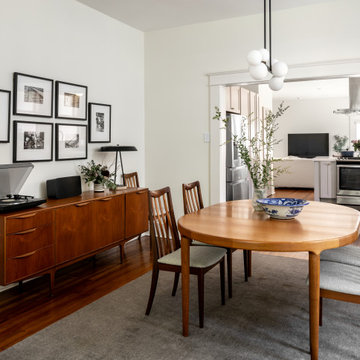
This lovingly restored Winnetka Heights Craftsman home was a pleasure to work on. My clients, a young married couple with two sweet pups, enjoy collecting unique items from their travels and loved ones and wanted to incorporate them in the design. This was a special project for me because it aligns with my philosophy that our home should be a reflection of who we are. My goal was to pair these bespoke collectibles with modern and new furnishings, fabrics, and fixtures to create a harmonized design that truly reflected their nostalgic and well-traveled style.
My approach involved enhancing the home’s character and charm while adding personalized details and modern touches. I reused preexisting furniture pieces, reupholstered chairs, and repurposed light fixtures to capitalize on sustainable and creative design all while focusing on strategic furniture placement and smart selections.
From the photographs taken by her father in the dining room to the old coins framed and labeled in the front room, each item in their home told a unique story. The final result was a cohesive and personalized space that my client can joyfully call their home, reflecting their unique style and love for travel and bespoke items.
Idées déco de salles à manger craftsman blanches
3
