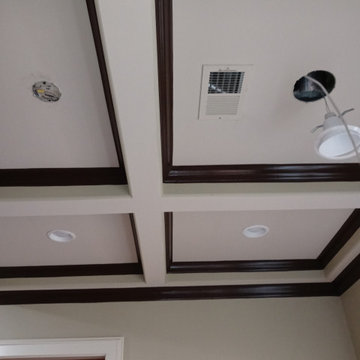Salle à Manger
Trier par :
Budget
Trier par:Populaires du jour
121 - 140 sur 214 photos
1 sur 3

Walker Road Great Falls, Virginia modern home open plan kitchen & dining room with breakfast bar. Photo by William MacCollum.
Cette photo montre une très grande salle à manger ouverte sur la cuisine tendance avec un mur blanc, un sol en carrelage de porcelaine, un sol gris et un plafond décaissé.
Cette photo montre une très grande salle à manger ouverte sur la cuisine tendance avec un mur blanc, un sol en carrelage de porcelaine, un sol gris et un plafond décaissé.
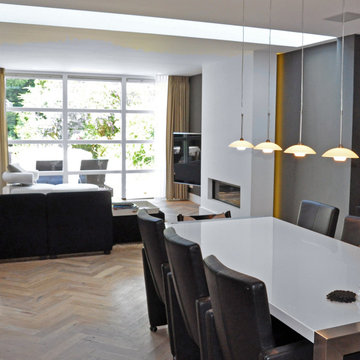
Rénovation et transformation complète de maison avec déplacement de la cuisine pour une conception du salon ouvert vers le jardin avec cheminée et avec puits de lumière naturelle.
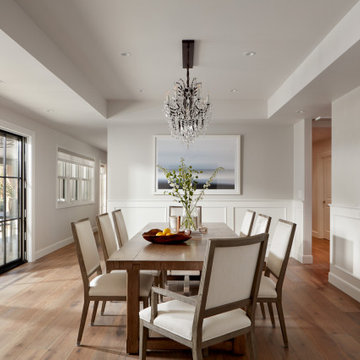
Simple, elegant, and flooded with natural light, this dining room features a linear chandelier which, when viewed on end, appears to be a traditional shape.
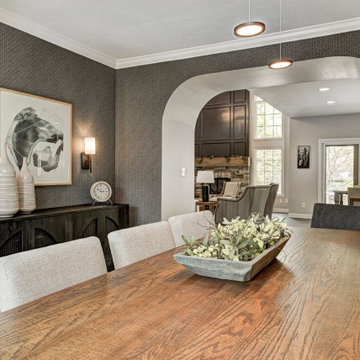
With a vision to blend functionality and aesthetics seamlessly, our design experts embarked on a journey that breathed new life into every corner.
A formal dining room exudes a warm restaurant ambience by adding a banquette. The adjacent kitchen table was removed, welcoming diners into this sophisticated and inviting area.
Project completed by Wendy Langston's Everything Home interior design firm, which serves Carmel, Zionsville, Fishers, Westfield, Noblesville, and Indianapolis.
For more about Everything Home, see here: https://everythinghomedesigns.com/
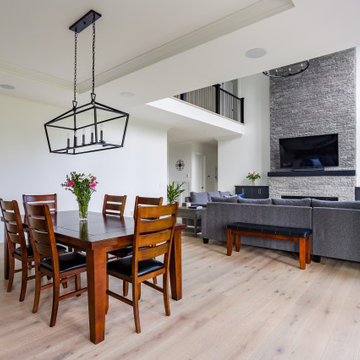
Aménagement d'une très grande salle à manger ouverte sur le salon classique avec un mur blanc, parquet clair, une cheminée ribbon, un manteau de cheminée en pierre, un sol beige et un plafond décaissé.
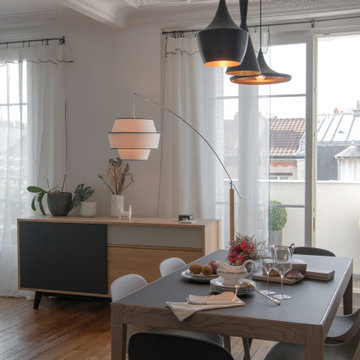
Idées déco pour une grande salle à manger ouverte sur le salon classique avec un mur gris, un sol en bois brun, une cheminée standard, un manteau de cheminée en pierre, un sol marron, un plafond décaissé et éclairage.
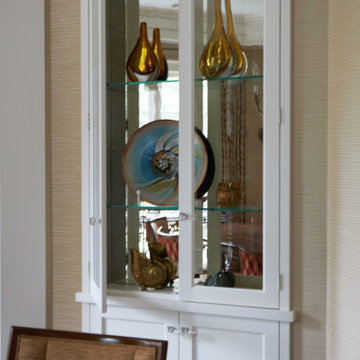
Exemple d'une grande salle à manger chic avec un mur beige, un sol en bois brun, une cheminée standard, un manteau de cheminée en pierre, un sol marron, un plafond décaissé et du papier peint.
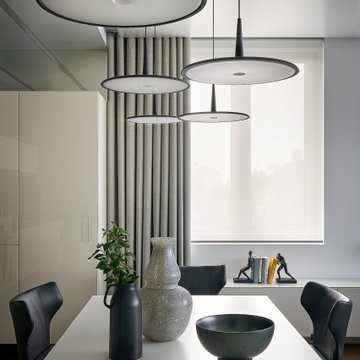
Кухня, включая обеденный стол на опорах из закаленного стекла — Lago; кухонная техника — Smeg; потолочные светильники над обеденной зоной — Vibia.
Idée de décoration pour une salle à manger ouverte sur le salon design de taille moyenne avec un mur gris, un sol en bois brun, aucune cheminée, un sol marron, un plafond décaissé et du lambris.
Idée de décoration pour une salle à manger ouverte sur le salon design de taille moyenne avec un mur gris, un sol en bois brun, aucune cheminée, un sol marron, un plafond décaissé et du lambris.
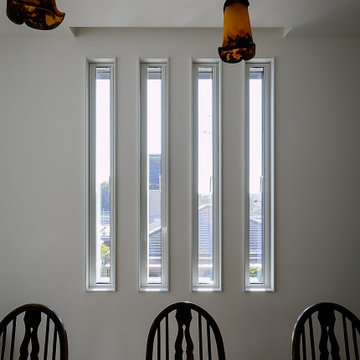
元々お手持ちだった、エミール・ガレ風のレトロなペンダント照明をダイニングルームに使いたい、とのご要望が有り、ペンダントだけでは足りない照度を補うために折り上げ天井にLEDの間接照明を組み入れた照明方式としました。併せてお手持ちだったダイニングテーブルとチェアのセットが重厚なレトロ調だったので結果的に統一されたデザインの雰囲気になりました。
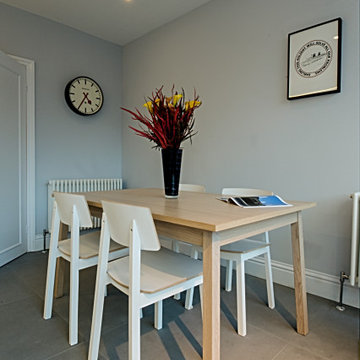
67b Parkgate Road was the refurbishment and extension of this ground floor flat.
Inspiration pour une grande salle à manger ouverte sur la cuisine traditionnelle avec un sol en carrelage de céramique, un sol gris et un plafond décaissé.
Inspiration pour une grande salle à manger ouverte sur la cuisine traditionnelle avec un sol en carrelage de céramique, un sol gris et un plafond décaissé.
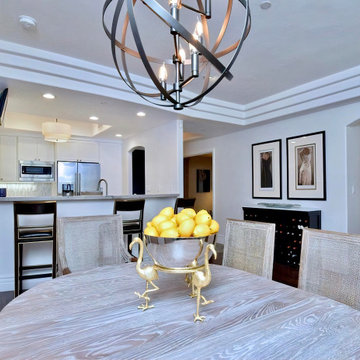
An entry table nearby doubles as a wine storage cabinet. Three black and gold leather stools, which face into the kitchen, flank the raised counter. The dining tabletop features an elegant gray-and-white wash finish.
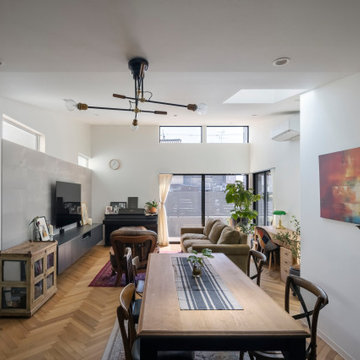
キッチンからLDKを見る
天窓とサイドの窓から明るい光が入り、昼間は照明要らず
Cette image montre une salle à manger ouverte sur le salon style shabby chic avec un mur beige, un sol en bois brun, aucune cheminée, un sol beige, un plafond décaissé et du papier peint.
Cette image montre une salle à manger ouverte sur le salon style shabby chic avec un mur beige, un sol en bois brun, aucune cheminée, un sol beige, un plafond décaissé et du papier peint.
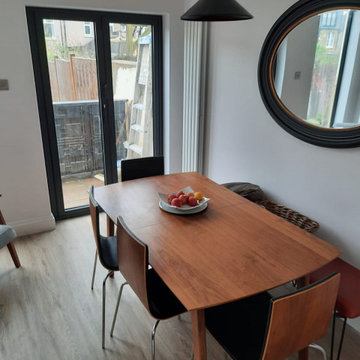
The kitchen and dining room have been swapped over to provide a dining/day room immediately leading ontot he garden. Structural alterations including removing the chimney breast, resizing door openings and changing a window into a door. Floors have been levelledand finished with Kzarndean Van Gogh vinyl tile. Kitchen units are marine blue shaker style finished with a white quartz surface and grey metro tile diagonal splashback. Lighting allows for both LED downlights or Edison pendant.
The understair space has been opened up and fitted with a combination of tall and pull out storage units and also houses the new water softener.
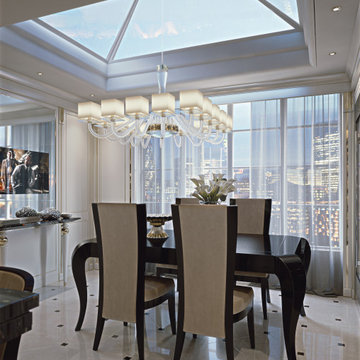
Cucina contemporanea con inserti in acciaio inox finitura ottone con boiserie e porta.
Cette image montre une salle à manger design fermée et de taille moyenne avec un sol en marbre, un sol blanc et un plafond décaissé.
Cette image montre une salle à manger design fermée et de taille moyenne avec un sol en marbre, un sol blanc et un plafond décaissé.
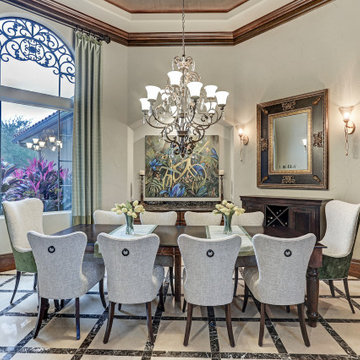
Exemple d'une grande salle à manger chic avec un mur vert, un sol en marbre, un sol marron et un plafond décaissé.
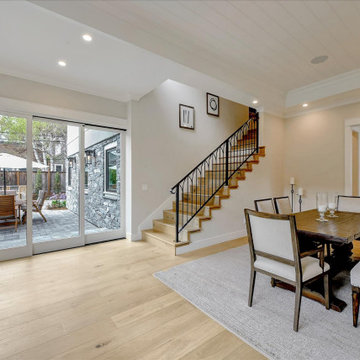
The details make the space: a modern Gothic railing, wide casing on openings and windows, stacking doors, a tray ceiling. Subtle pattern and repetition add interest and keep the eye moving.
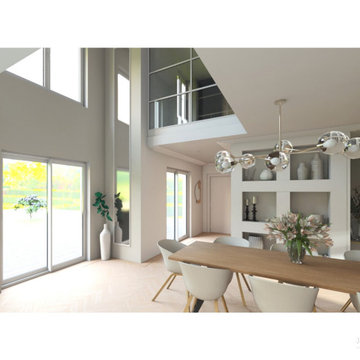
Pour ce projet, j'accompagne mes clients, qui font construire leur maison, dans l'aménagement et la décoration de celle-ci
Cela passe par une planche de style validée avec mes clients, afin de valider l'ambiance souhaitée: "Chic à la Française"
Je travaille donc sur plan pour leur proposer des visuels 3D afin qu'ils puissent se projeter dans leur future habitation
J'ai également travaillée sur la shopping list, pour leur choix de meubles, revêtement muraux et sol, ainsi que la décoration, afin que cela corresponde à leur attentes
L'avantage de passer par une décoratrice pour des projets comme celui-ci, est le gain de temps, la tranquillité d'esprit et l'accompagnement tout au long du projet
JLDécorr
Agence de Décoration
Toulouse - Montauban - Occitanie
07 85 13 82 03
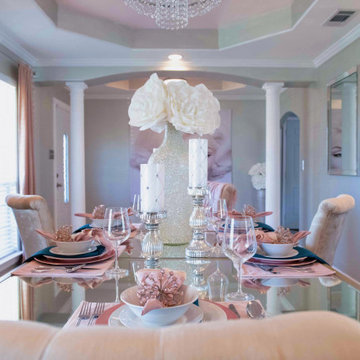
Idée de décoration pour une salle à manger ouverte sur le salon design de taille moyenne avec mur métallisé, un sol en travertin, un sol beige et un plafond décaissé.
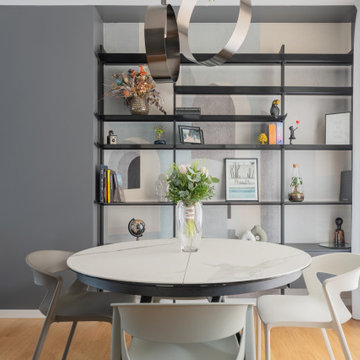
Soggiorno con carta da parati prospettica e specchiata divisa da un pilastro centrale. Per esaltarne la grafica e dare ancora più profondità al soggetto abbiamo incorniciato le due pareti partendo dallo spessore del pilastro centrale ed utilizzando un coloro scuro. Color block sulla parete attrezzata e divano della stessa tinta.
Foto Simone Marulli
7
