Idées déco de salles à manger grises avec un plafond décaissé
Trier par :
Budget
Trier par:Populaires du jour
121 - 140 sur 216 photos
1 sur 3
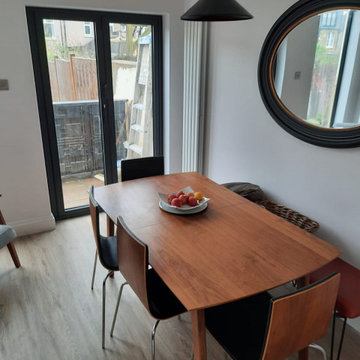
The kitchen and dining room have been swapped over to provide a dining/day room immediately leading ontot he garden. Structural alterations including removing the chimney breast, resizing door openings and changing a window into a door. Floors have been levelledand finished with Kzarndean Van Gogh vinyl tile. Kitchen units are marine blue shaker style finished with a white quartz surface and grey metro tile diagonal splashback. Lighting allows for both LED downlights or Edison pendant.
The understair space has been opened up and fitted with a combination of tall and pull out storage units and also houses the new water softener.
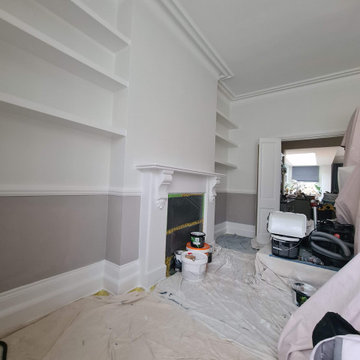
Professional painting and decorating work to the dinning and sitting room in Putney SW15. All place fully masked and protected with air filtration unit in place. Surface sanded, dust of and specialist Durable coating used to make it better. Full cleaning after and placing items on position while clients been on holiday by #midecor team.
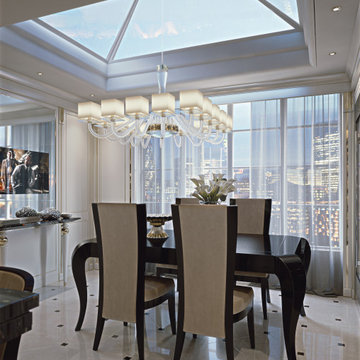
Cucina contemporanea con inserti in acciaio inox finitura ottone con boiserie e porta.
Cette image montre une salle à manger design fermée et de taille moyenne avec un sol en marbre, un sol blanc et un plafond décaissé.
Cette image montre une salle à manger design fermée et de taille moyenne avec un sol en marbre, un sol blanc et un plafond décaissé.
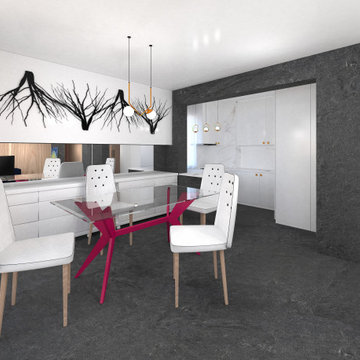
Modern interior design of an open-plan dining room to the kitchen and living room.
Cette image montre une salle à manger ouverte sur le salon minimaliste de taille moyenne avec un mur gris, aucune cheminée, un sol gris, éclairage, un sol en carrelage de céramique et un plafond décaissé.
Cette image montre une salle à manger ouverte sur le salon minimaliste de taille moyenne avec un mur gris, aucune cheminée, un sol gris, éclairage, un sol en carrelage de céramique et un plafond décaissé.
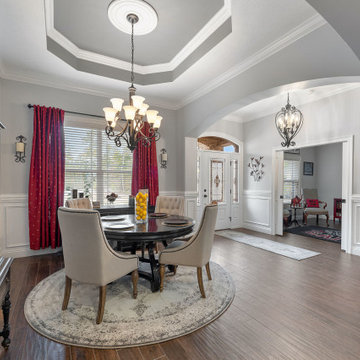
Formal or informal dining space
Cette photo montre une salle à manger chic de taille moyenne avec un mur gris, un sol en carrelage de porcelaine, un sol marron, un plafond décaissé et boiseries.
Cette photo montre une salle à manger chic de taille moyenne avec un mur gris, un sol en carrelage de porcelaine, un sol marron, un plafond décaissé et boiseries.
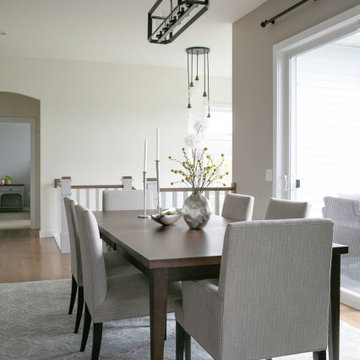
Aménagement d'une grande salle à manger ouverte sur le salon contemporaine avec un sol en bois brun, une cheminée double-face, un manteau de cheminée en pierre de parement et un plafond décaissé.
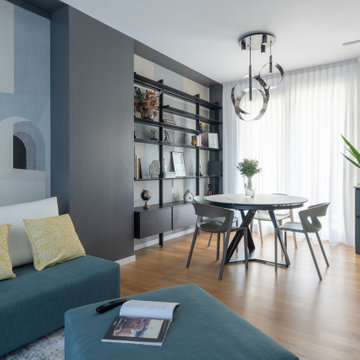
Soggiorno con carta da parati prospettica e specchiata divisa da un pilastro centrale. Per esaltarne la grafica e dare ancora più profondità al soggetto abbiamo incorniciato le due pareti partendo dallo spessore del pilastro centrale ed utilizzando un coloro scuro. Color block sulla parete attrezzata e divano della stessa tinta.
Foto Simone Marulli
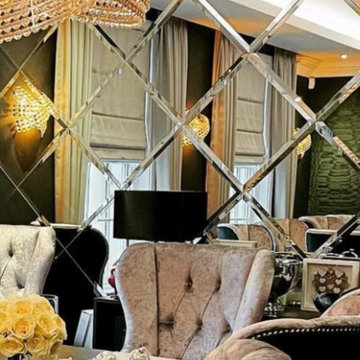
In crafting a luxurious dining room that exudes opulence and sophistication, I incorporated bespoke elements to elevate the space to new heights of elegance. The focal point of the room is a stunning bespoke mirrored wall that reflects and amplifies the room's natural light, creating a sense of spaciousness and grandeur. Surrounding a sleek, custom designed dining table are bespoke dining chairs crafted with exquisite attention to detail, combining rich materials such polished wood, plush velvet and shimmering metals to create a harmonious blend of textures and finishes. The room is adorned with tasteful accents like sparkling crystal chandeliers, lush draperies and ornate decor pieces that add a touch of glamour and refinement. Every element in this dining room has been meticulously selected and tailored to create a luxurious ambiance that invites guests to indulge in a dining experience that is as visually stunning as it is sumptuosly comfortable.
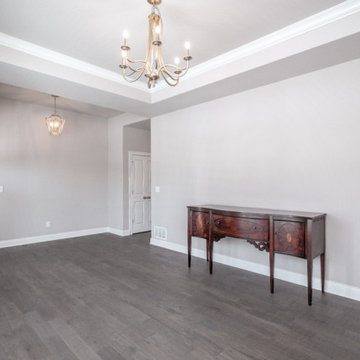
Cette image montre une salle à manger traditionnelle fermée avec un mur gris, un sol en bois brun, un sol marron et un plafond décaissé.
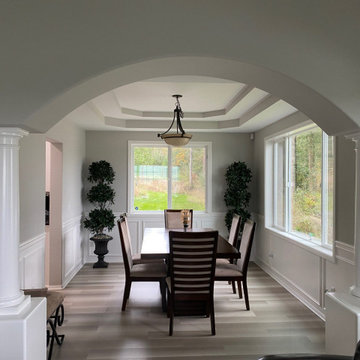
Aménagement d'une grande salle à manger ouverte sur le salon classique avec un mur gris, un sol en vinyl, aucune cheminée, un sol marron, un plafond décaissé et boiseries.
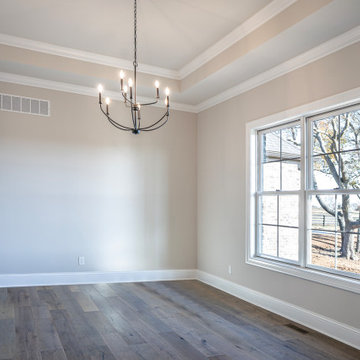
Exemple d'une grande salle à manger chic fermée avec un mur gris, un sol en vinyl, aucune cheminée, un sol marron et un plafond décaissé.
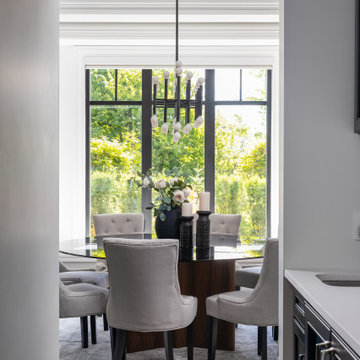
Idées déco pour une salle à manger classique fermée et de taille moyenne avec un mur beige, parquet foncé, un sol marron, un plafond décaissé et du lambris.
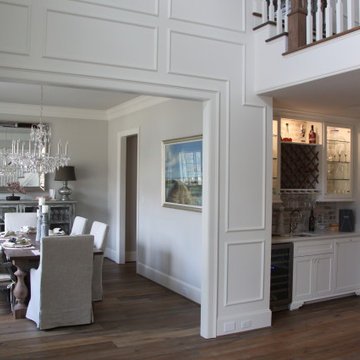
Dining Room with wet bar,
Réalisation d'une salle à manger fermée et de taille moyenne avec un mur blanc, parquet clair, un sol marron et un plafond décaissé.
Réalisation d'une salle à manger fermée et de taille moyenne avec un mur blanc, parquet clair, un sol marron et un plafond décaissé.
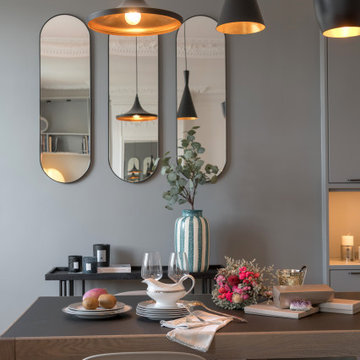
Réalisation d'une grande salle à manger ouverte sur le salon tradition avec un mur gris, un sol en bois brun, une cheminée standard, un manteau de cheminée en pierre, un sol marron, un plafond décaissé et éclairage.
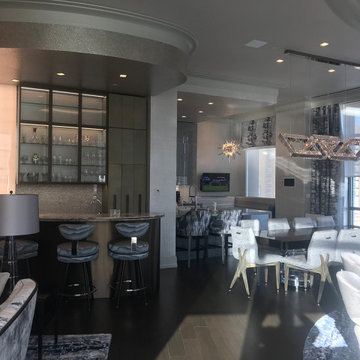
The open layout of the kitchen, breakfast nook, bar area, dining room, living room and den creates an easy environment to interact. Entertaining is enhanced by the open concept in this NYC apartment. Complete integration of lighting, sound, security, video, HVAC using Crestron flush touch panels as well as remote control via Ipod anywhere in the world.
The panel was installed directly into the plaster wall
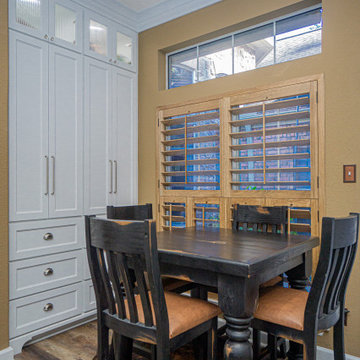
Aménagement d'une salle à manger craftsman de taille moyenne avec une banquette d'angle, un mur marron, un sol en bois brun, aucune cheminée, un sol marron et un plafond décaissé.
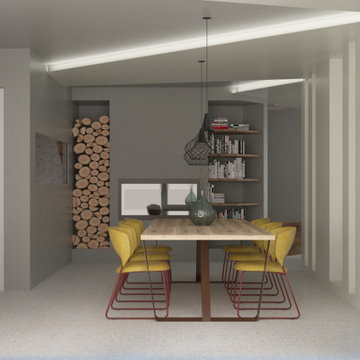
Il tavolo da pranzo trova ampio spazio davanti una luminosa porta finestra.
Cette photo montre une grande salle à manger ouverte sur le salon moderne avec un mur gris et un plafond décaissé.
Cette photo montre une grande salle à manger ouverte sur le salon moderne avec un mur gris et un plafond décaissé.
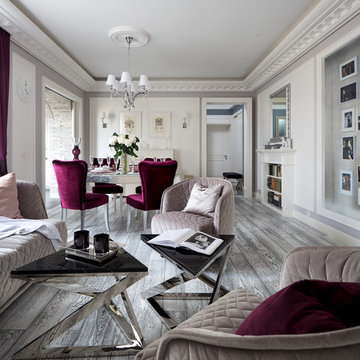
Архитекторы: Дмитрий Глушков, Фёдор Селенин; Фото: Антон Лихтарович
Aménagement d'une salle à manger ouverte sur le salon classique de taille moyenne avec un mur beige, un sol en carrelage de porcelaine, une cheminée standard, un manteau de cheminée en plâtre, un sol gris, un plafond décaissé et du lambris.
Aménagement d'une salle à manger ouverte sur le salon classique de taille moyenne avec un mur beige, un sol en carrelage de porcelaine, une cheminée standard, un manteau de cheminée en plâtre, un sol gris, un plafond décaissé et du lambris.
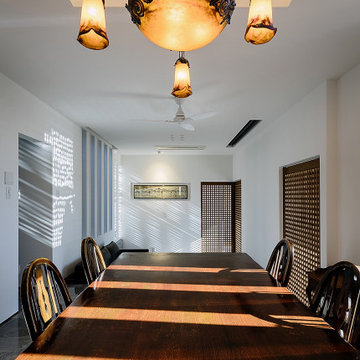
ダイニングルームはリビングルームと一体型のワンルームになっていて奥行きと高さの感じられる空間となっています。レトロ調のペンダント照明は元々、お手持ちのランプで飾りとして設置、必要照度は折り上げ天井の間接照明を主照明としています。調光機能も付けているのでペンダントと併せて部屋の雰囲気を愉しんで頂くよう設計しました。
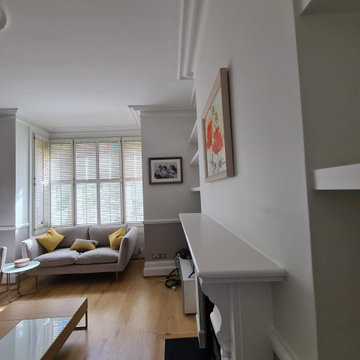
Professional painting and decorating work to the dinning and sitting room in Putney SW15. All place fully masked and protected with air filtration unit in place. Surface sanded, dust of and specialist Durable coating used to make it better. Full cleaning after and placing items on position while clients been on holiday by #midecor team.
Idées déco de salles à manger grises avec un plafond décaissé
7