Idées déco de salles à manger grises avec un plafond décaissé
Trier par :
Budget
Trier par:Populaires du jour
101 - 120 sur 214 photos
1 sur 3
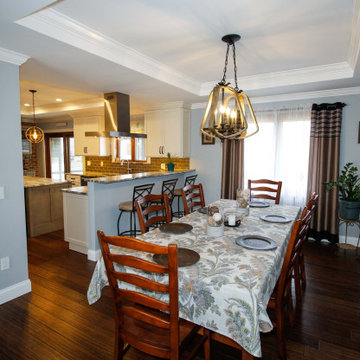
This kitchen in Whitehouse Station has glazed off white cabinets, and a distressed green-gray island. Touches of modern and touches of rustic are combined to create a warm, cozy family space.
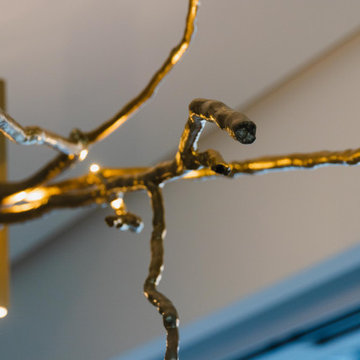
This Tree-Light sculpture was recently installed in a client's home.
When I work on a sculpture, I implement my desire to take a small part of nature with me, wherever I go. When my daughters were younger, we used to stop by trees that seemed "climbable" and "go to work". This is my inspiration.
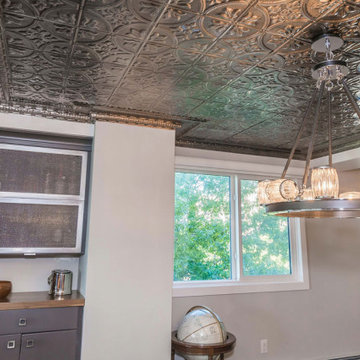
A beautifully decorated ornamental style tin ceiling is the focus in this dining room. The glass globes of the chandelier have an old world feel to it adding to the uniqueness of the space. The decor adds a worldly feel to it keeping it on theme.
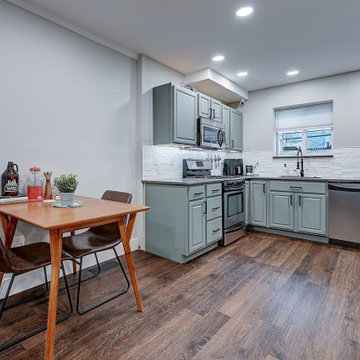
Rich deep brown tones of walnut and chocolate, finished with a subtle wire brush. A classic color range that is comfortable in both traditional and modern designs. With the Modin Collection, we have raised the bar on luxury vinyl plank. The result is a new standard in resilient flooring. Modin offers true embossed in register texture, a low sheen level, a rigid SPC core, an industry-leading wear layer, and so much more.
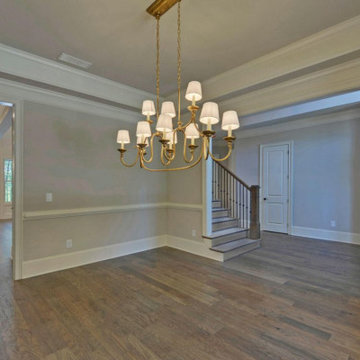
The interiors of our homes frequently include living areas with vaulted ceilings. Other special ceiling types feature exposed beam or wood inlaid ceilings. Many of our customs homes have hardwood flooring throughout. We have incorporated barn-doors in a number of our homes. Some homes have modern open staircases leading to the other floors. We have built numerous homes with open floor plans between the kitchen and living areas, which include a lot of natural lighting.
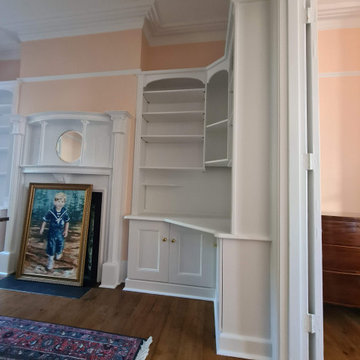
Interior restoration work to dining and living areas. As a Client who lives in the property, we decorated 1st space, next moved all items to, and did the second part. We also help clients move all items in and out to make the work less stressful and much more efficient.
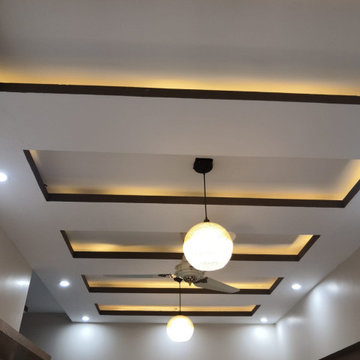
Cette image montre une grande salle à manger ouverte sur la cuisine asiatique avec un mur marron, un sol beige et un plafond décaissé.
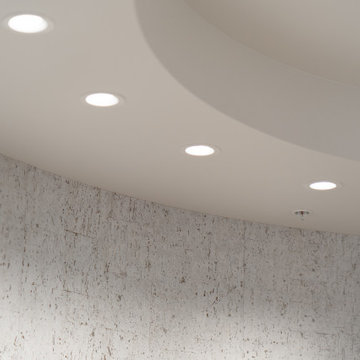
Overhead lighting and circular tray ceiling design in the dining room.
Idée de décoration pour une salle à manger minimaliste de taille moyenne avec un mur multicolore, un plafond décaissé et du papier peint.
Idée de décoration pour une salle à manger minimaliste de taille moyenne avec un mur multicolore, un plafond décaissé et du papier peint.
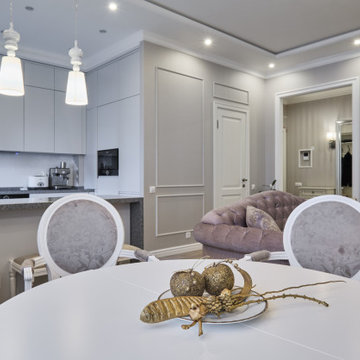
Cette photo montre une grande salle à manger ouverte sur le salon chic avec un mur gris, parquet clair, aucune cheminée, un sol marron et un plafond décaissé.
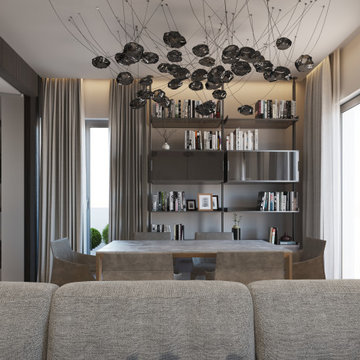
minimal home
Exemple d'une salle à manger ouverte sur le salon moderne de taille moyenne avec un mur blanc, sol en béton ciré, un sol gris, un plafond décaissé et éclairage.
Exemple d'une salle à manger ouverte sur le salon moderne de taille moyenne avec un mur blanc, sol en béton ciré, un sol gris, un plafond décaissé et éclairage.
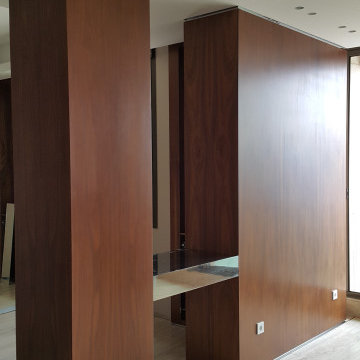
Idée de décoration pour une grande salle à manger ouverte sur le salon minimaliste avec un mur blanc, un sol en travertin, une cheminée standard, un manteau de cheminée en métal, un sol beige, un plafond décaissé et du lambris.
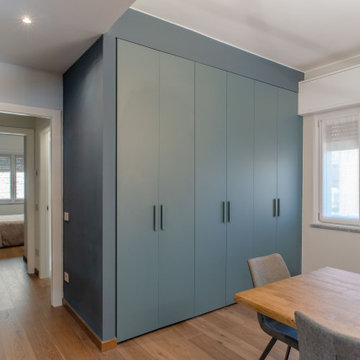
Idée de décoration pour une grande salle à manger ouverte sur le salon minimaliste avec un mur blanc, parquet clair, un sol marron et un plafond décaissé.
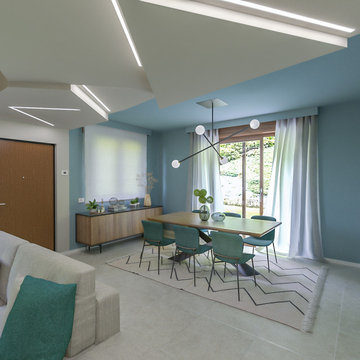
Liadesign
Exemple d'une salle à manger tendance de taille moyenne avec un mur multicolore, un sol en carrelage de porcelaine, un sol beige et un plafond décaissé.
Exemple d'une salle à manger tendance de taille moyenne avec un mur multicolore, un sol en carrelage de porcelaine, un sol beige et un plafond décaissé.
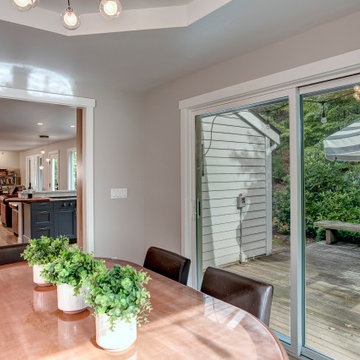
New window and sliding patio door to help connect this dining room to it's outside
Aménagement d'une salle à manger ouverte sur la cuisine éclectique de taille moyenne avec un mur beige, parquet clair, aucune cheminée, un sol marron et un plafond décaissé.
Aménagement d'une salle à manger ouverte sur la cuisine éclectique de taille moyenne avec un mur beige, parquet clair, aucune cheminée, un sol marron et un plafond décaissé.
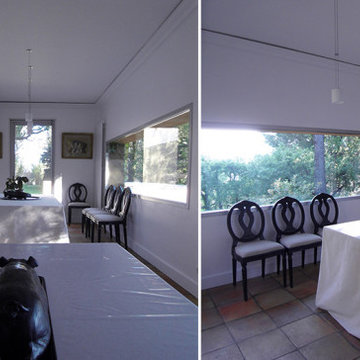
Réalisation d'une salle à manger nordique avec un mur blanc et un plafond décaissé.
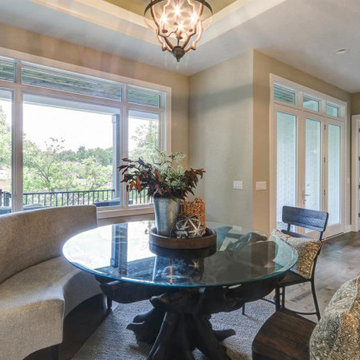
Luxury ranch patio home in Robert Lucke Group's newest community, The Villas of Montgomery. Open ranch plan! 10-11' ceilings! Two bedrooms + office on 1st floor and 3rd bedroom in lower level. Covered porch. Gorgeous kitchen. Elegant master bathroom with an oversized shower. Finished lower level with bedroom, bathroom, exercise room and rec room.
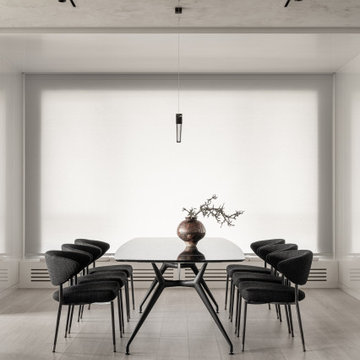
Cette photo montre une salle à manger ouverte sur la cuisine moderne de taille moyenne avec un mur gris, un sol en bois brun, un sol blanc, un plafond décaissé et boiseries.
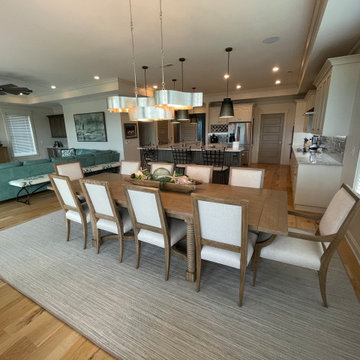
Exemple d'une grande salle à manger ouverte sur la cuisine bord de mer avec un mur blanc, un sol en bois brun et un plafond décaissé.
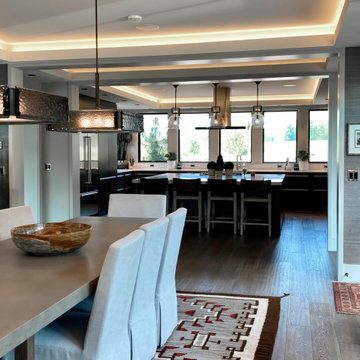
Modern Montana in Afton Minnesota by James McNeal, CEO and Principal Architect at JMAD - James McNeal Architecture & Design. Detailed, creative architecture firm specializing in enduring artistry & high-end luxury commercial & residential design. Architectural photography, architect portfolio. Dream house inspiration, custom homes, mansion, luxurious lifestyle. Rustic lodge vibe, sustainable. Front exterior entrance, reclaimed wood, metal roofs & siding. Connection with the outdoors, biophilic, natural materials. Interiors, great room, dining area, kitchen, living room, family room, stone fireplace, hallway, tray ceiling, staircase, stairway, stairs.
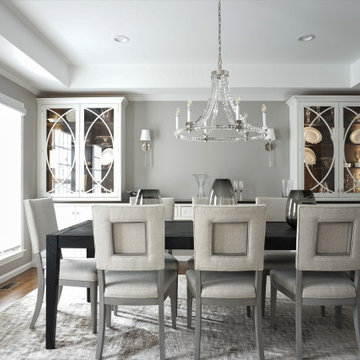
Exemple d'une salle à manger chic avec un sol en bois brun, un sol marron et un plafond décaissé.
Idées déco de salles à manger grises avec un plafond décaissé
6