Idées déco de salles à manger grises avec un plafond décaissé
Trier par :
Budget
Trier par:Populaires du jour
61 - 80 sur 214 photos
1 sur 3
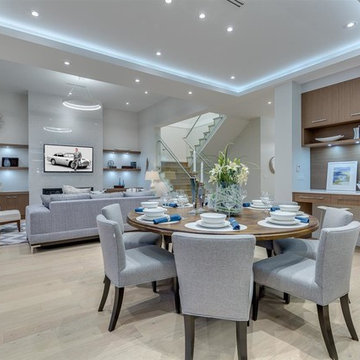
Arden Interiors
Inspiration pour une grande salle à manger ouverte sur le salon minimaliste avec un mur gris, parquet clair, une cheminée standard, un manteau de cheminée en carrelage, un sol beige et un plafond décaissé.
Inspiration pour une grande salle à manger ouverte sur le salon minimaliste avec un mur gris, parquet clair, une cheminée standard, un manteau de cheminée en carrelage, un sol beige et un plafond décaissé.
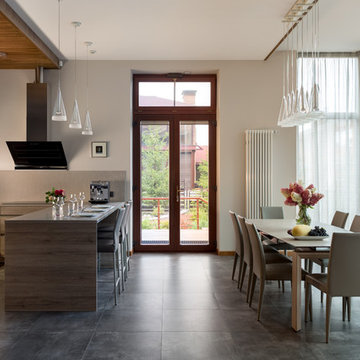
Архитекторы: Дмитрий Глушков, Фёдор Селенин; Фото: Антон Лихтарович
Aménagement d'une salle à manger ouverte sur la cuisine contemporaine de taille moyenne avec un mur blanc, un sol en carrelage de porcelaine, un sol gris et un plafond décaissé.
Aménagement d'une salle à manger ouverte sur la cuisine contemporaine de taille moyenne avec un mur blanc, un sol en carrelage de porcelaine, un sol gris et un plafond décaissé.
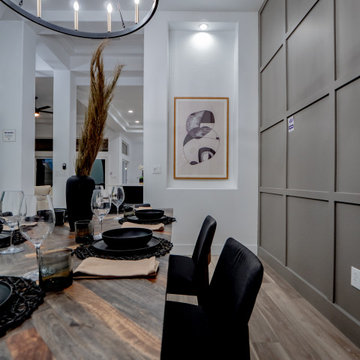
Aménagement d'une salle à manger ouverte sur la cuisine contemporaine avec un mur gris, un sol marron, un plafond décaissé, un sol en vinyl et aucune cheminée.
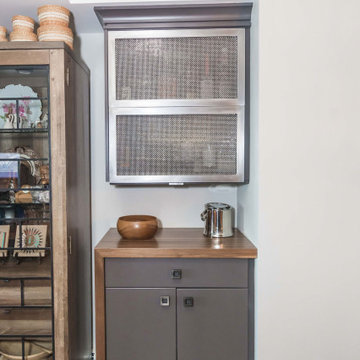
A beautifully decorated ornamental style tin ceiling is the focus in this dining room. The glass globes of the chandelier have an old world feel to it adding to the uniqueness of the space. The decor adds a worldly feel to it keeping it on theme.
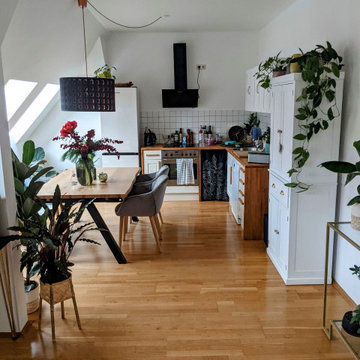
Réalisation d'une salle à manger ouverte sur la cuisine champêtre de taille moyenne avec un mur blanc, un sol en bois brun, un sol marron et un plafond décaissé.
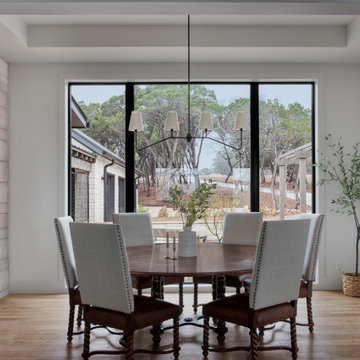
Aménagement d'une grande salle à manger campagne avec un mur blanc, parquet clair et un plafond décaissé.

Cette image montre une très grande salle à manger ouverte sur le salon minimaliste avec un mur gris, parquet clair, un plafond décaissé et boiseries.
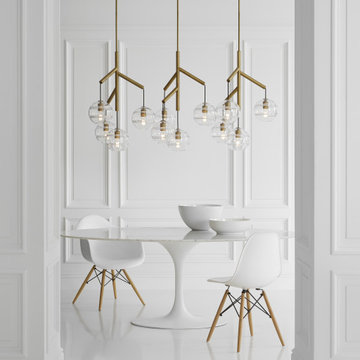
The Sedona Single chandelier from Tech Lighting perhaps is best described as a deconstructed modern chandelier, where four glass orbs are each suspended from the sleek branchlike central hub via contrasting textured cloth covered cords to make a distinctly alluring visual statement. While each transparent clear or transparent smoke glass orb is perfectly spherical and smooth on the exterior surface, the interior surface features gradually thickening bands of glass which are artfully crafted by talented artisans to add alluring visual interest and dimension to your space. Whether you select the single, double or triple chandelier, you are sure to find a option perfect for your kitchen island lighting, dining room lighting or living room lighting application. Its two fully dimmable vintage tubular style LED lamping options are not only energy efficient, but also allow you to customize these pendant lights to your desired ambiance.
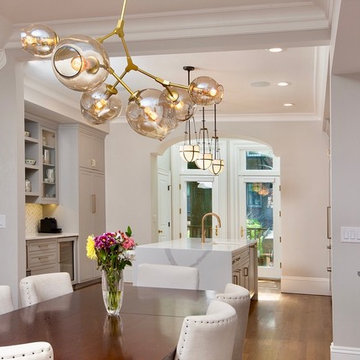
Statement light fixture draws attention into this open concept dining room and kitchen. Waterfall Island, grey cabinets, brass hardware, grey walls, wood flooring. Nailhead dining chairs, unique chandelier, antique pendants.

Modern Dining Area with mural and modern lighting
Réalisation d'une salle à manger design fermée et de taille moyenne avec un mur gris, un sol en contreplaqué, un sol marron, un plafond décaissé et du papier peint.
Réalisation d'une salle à manger design fermée et de taille moyenne avec un mur gris, un sol en contreplaqué, un sol marron, un plafond décaissé et du papier peint.
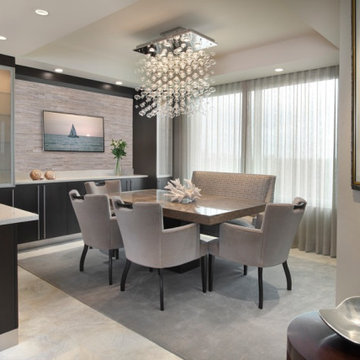
Aménagement d'une salle à manger ouverte sur la cuisine moderne de taille moyenne avec un plafond décaissé.
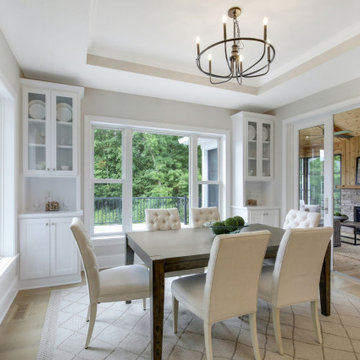
The dining room sets just off of the kitchen and opens to the 3-season porch. Big Andersen windows allow lots of natural light a view of the natural landscape.
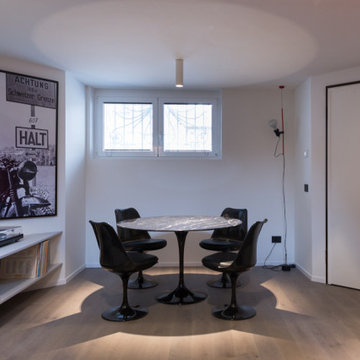
Inspiration pour une petite salle à manger ouverte sur le salon design avec un mur blanc, parquet foncé, un sol gris et un plafond décaissé.
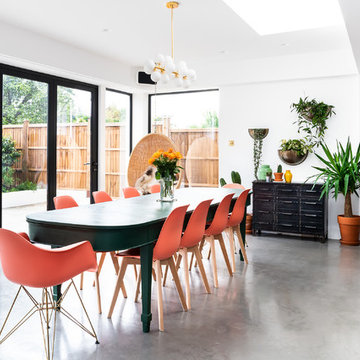
Aménagement d'une grande salle à manger moderne avec un mur blanc, sol en béton ciré, un sol gris, un plafond décaissé et un mur en parement de brique.
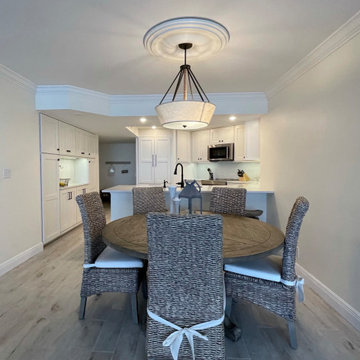
Modified shaker kitchen with paneled appliances, quartz counter top, and matte black hardware and plumbing fixtures gives this 2000 sf oceanfront condo a bright, airy feel. Wood look porcelain tile in a sandy, driftwood color and clear glass backsplash picking up the ocean tones give this 10th floor condo it's own beachy atmosphere.
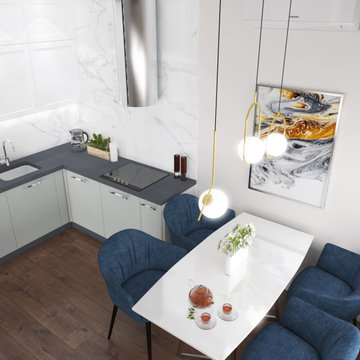
Idées déco pour une salle à manger ouverte sur la cuisine de taille moyenne avec un mur beige, aucune cheminée, un sol marron, un plafond décaissé, du papier peint et parquet foncé.
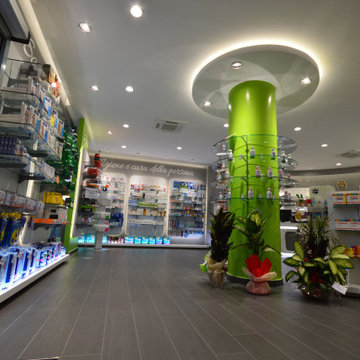
Réalisation d'une salle à manger ouverte sur le salon minimaliste de taille moyenne avec un mur gris, un sol en carrelage de porcelaine, un sol gris et un plafond décaissé.
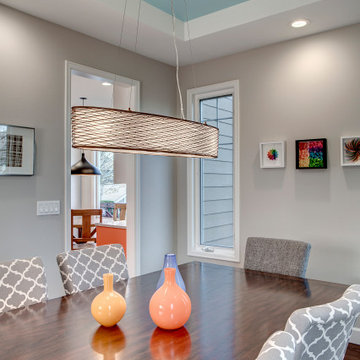
A couple coats of paint, new hardwood floors, and added lighting helped to liven up this dining room. The blue in the tray ceiling draws your eye up making the room feel larger than it is.
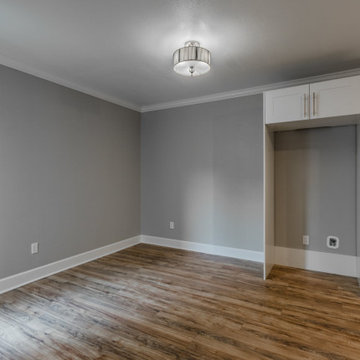
How do you flip a blank canvas into a Home? Make it as personable as you can. I follow my own path when it comes to creativity. As a designer, you recognize many trends, but my passion is my only drive. What is Home? Its where children come home from school. It's also where people have their gatherings, a place most people use as a sanctuary after a long day. For me, a home is a place meant to be shared. It's somewhere to bring people together. Home is about sharing, yet it's also an outlet, and I design it so that my clients can feel they could be anywhere when they are at Home. Those quiet corners where you can rest and reflect are essential even for a few minutes; The texture of wood, the plants, and the small touches like the rolled-up towels help set the mood. It's no accident that you forget where you are when you step into a Master-bathroom – that's the art of escape! There's no need to compromise your desires; it may appeal to your head as much as your heart.
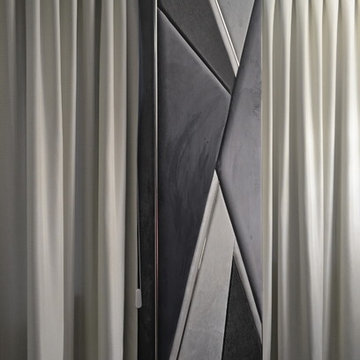
Монолитные колонны обтянуты панелями из бархатных тканей в сочетании с металлическими хромированными молдингами.
Inspiration pour une grande salle à manger ouverte sur le salon avec un mur blanc, un sol en carrelage de porcelaine, un sol noir, un plafond décaissé et du lambris.
Inspiration pour une grande salle à manger ouverte sur le salon avec un mur blanc, un sol en carrelage de porcelaine, un sol noir, un plafond décaissé et du lambris.
Idées déco de salles à manger grises avec un plafond décaissé
4