Idées déco de salles à manger grises avec un plafond décaissé
Trier par :
Budget
Trier par:Populaires du jour
81 - 100 sur 214 photos
1 sur 3
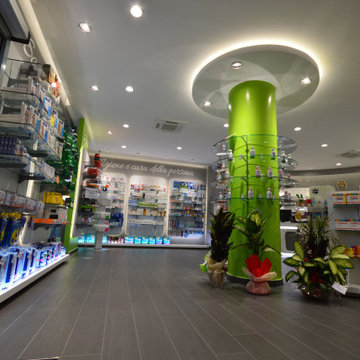
Réalisation d'une salle à manger ouverte sur le salon minimaliste de taille moyenne avec un mur gris, un sol en carrelage de porcelaine, un sol gris et un plafond décaissé.
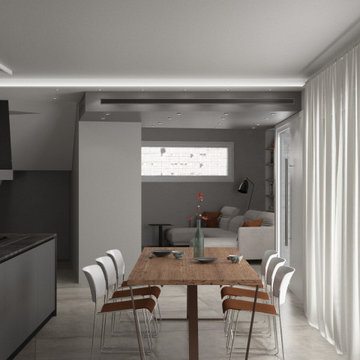
Vista della zona pranzo. Il colore dei complementi legano le zone fra loro. In questo caso il color ruggine delle sedie viene ripreso nei cuscini del divano.
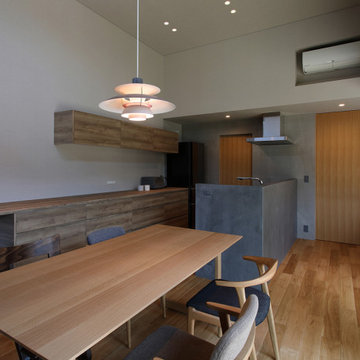
FLAT |Studio tanpopo-gumi|
四季折々の風景を楽しむ平屋
オープンなキッチンには手元を隠すデザイン壁設けています。
また、パントリーから水廻りや廊下へと抜けられる、裏方の回遊動線を設けたことで、シンプルな家事動線となっています。
Idée de décoration pour une salle à manger ouverte sur le salon minimaliste de taille moyenne avec un mur blanc, parquet clair, aucune cheminée, un plafond décaissé, du papier peint et éclairage.
Idée de décoration pour une salle à manger ouverte sur le salon minimaliste de taille moyenne avec un mur blanc, parquet clair, aucune cheminée, un plafond décaissé, du papier peint et éclairage.
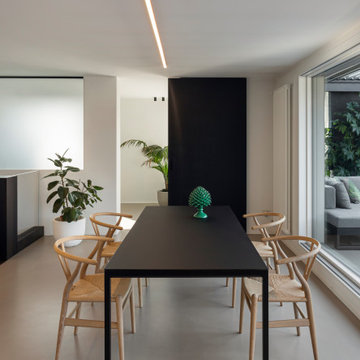
zona tavolo pranzo
Tavolo Extendo, sedie wishbone di Carl Hansen,
porta scorrevole in legno con sistema magic
Luci: binari a soffitto di viabizzuno a led
Resina Kerakoll a terra colore 06.
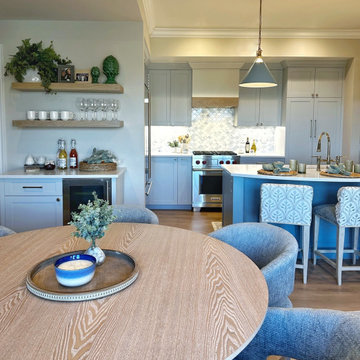
Idée de décoration pour une petite salle à manger ouverte sur la cuisine design avec un mur beige, un sol en bois brun, aucune cheminée, un sol marron et un plafond décaissé.
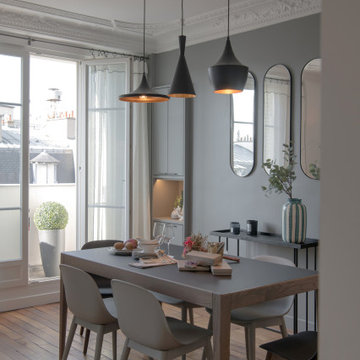
Cette image montre une grande salle à manger ouverte sur le salon traditionnelle avec un mur gris, un sol en bois brun, une cheminée standard, un manteau de cheminée en pierre, un sol marron, un plafond décaissé et éclairage.
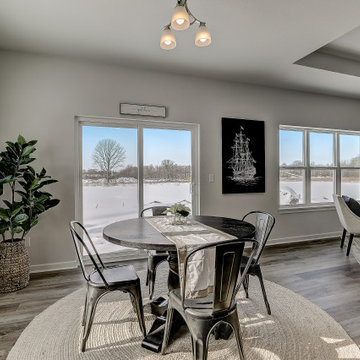
Cette photo montre une salle à manger de taille moyenne avec un mur blanc, une cheminée d'angle, un manteau de cheminée en pierre, un sol marron et un plafond décaissé.
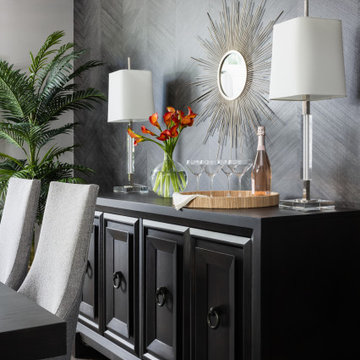
Exemple d'une salle à manger ouverte sur la cuisine chic de taille moyenne avec un mur marron, parquet foncé, aucune cheminée, un sol marron, un plafond décaissé et du papier peint.
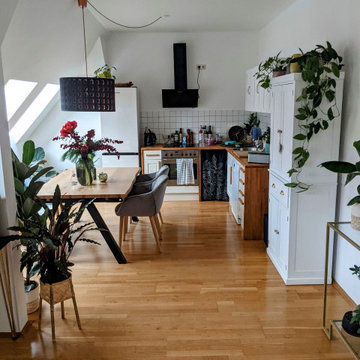
Réalisation d'une salle à manger ouverte sur la cuisine champêtre de taille moyenne avec un mur blanc, un sol en bois brun, un sol marron et un plafond décaissé.
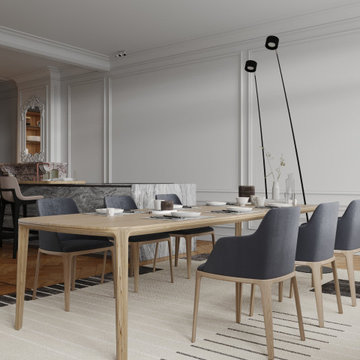
The ground floor features an office for accessibility and privacy, followed by a well-placed kitchen and dining area.
Cette image montre une grande salle à manger ouverte sur la cuisine minimaliste avec un mur blanc, un sol en bois brun, une cheminée standard, un manteau de cheminée en plâtre, un plafond décaissé et boiseries.
Cette image montre une grande salle à manger ouverte sur la cuisine minimaliste avec un mur blanc, un sol en bois brun, une cheminée standard, un manteau de cheminée en plâtre, un plafond décaissé et boiseries.
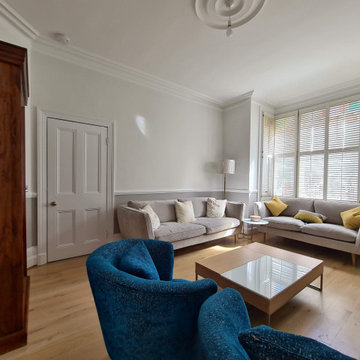
Professional painting and decorating work to the dinning and sitting room in Putney SW15. All place fully masked and protected with air filtration unit in place. Surface sanded, dust of and specialist Durable coating used to make it better. Full cleaning after and placing items on position while clients been on holiday by #midecor team.
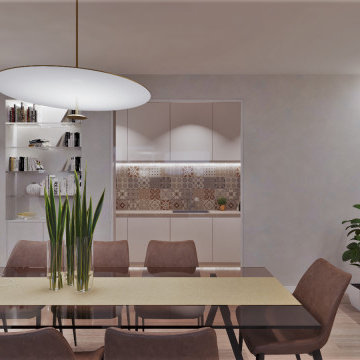
Zona living con focus sul collegamento diretto con la cucina comunicante attraverso infisso scorrevole. La carta da parati dona carattere all'ambiente e si lega al colore del gres effetto parquet in essenza di rovere, lo stesso carattere cromatico che viene usato nella scelte delle maioliche sul top del piano cucina.
L'illuminazione generale è regolata da faretti posti nel controsoffitto, mentre lo spicco di alcune parti è regolato dalla striscia led sulla parete con la carta da parati e sulla luce a sospensione che accentua la posizione del tavolo. Una piccola libreria con scaffali in vetro e illuminazione con striscia led completa questo spazio articolando la parete che racchiude la cucina.
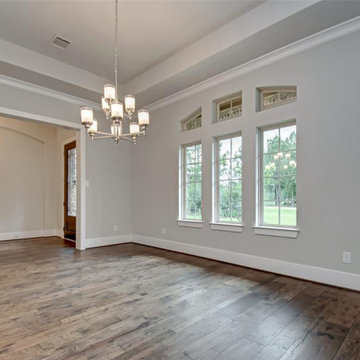
Dining Room View
Idées déco pour une grande salle à manger classique fermée avec un mur gris, un sol en bois brun, un sol marron et un plafond décaissé.
Idées déco pour une grande salle à manger classique fermée avec un mur gris, un sol en bois brun, un sol marron et un plafond décaissé.
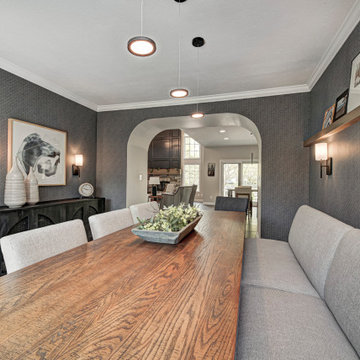
With a vision to blend functionality and aesthetics seamlessly, our design experts embarked on a journey that breathed new life into every corner.
A formal dining room exudes a warm restaurant ambience by adding a banquette. The adjacent kitchen table was removed, welcoming diners into this sophisticated and inviting area.
Project completed by Wendy Langston's Everything Home interior design firm, which serves Carmel, Zionsville, Fishers, Westfield, Noblesville, and Indianapolis.
For more about Everything Home, see here: https://everythinghomedesigns.com/
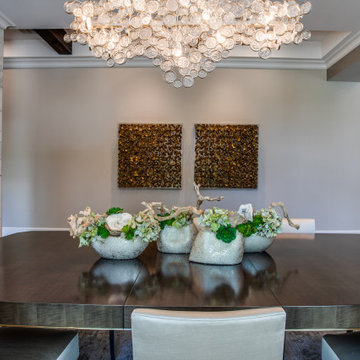
Cette photo montre une grande salle à manger chic fermée avec mur métallisé, un sol en bois brun, une cheminée ribbon, un manteau de cheminée en carrelage, un sol marron, un plafond décaissé et du papier peint.
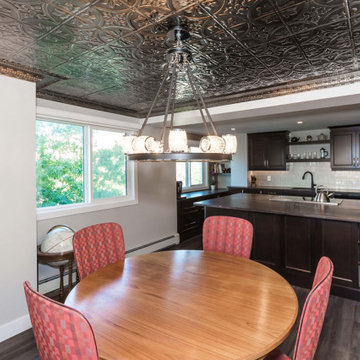
A beautifully decorated ornamental style tin ceiling is the focus in this dining room. The glass globes of the chandelier have an old world feel to it adding to the uniqueness of the space. The decor adds a worldly feel to it keeping it on theme. The dark theme is continued into the kitchen with dark wood cabinetry and countertops.
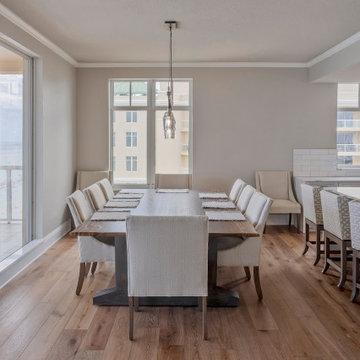
Cette photo montre une grande salle à manger moderne avec un mur gris, parquet foncé, aucune cheminée, un sol marron et un plafond décaissé.
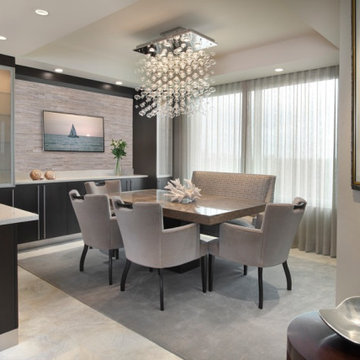
Aménagement d'une salle à manger ouverte sur la cuisine moderne de taille moyenne avec un plafond décaissé.
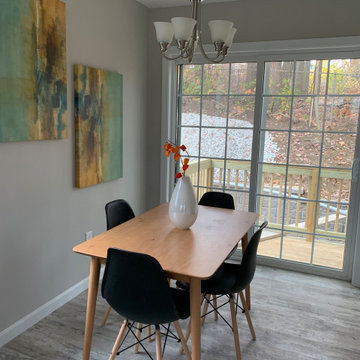
We opened this room into a larger home office. We removed the previous separating walls and staged the room to show as a home office space, perfect for two desks, a sitting area and storage compartments.
We repaired the previously damaged walls and installed new drywall, then painted the rooms and trim work surrounding the doors and windows.
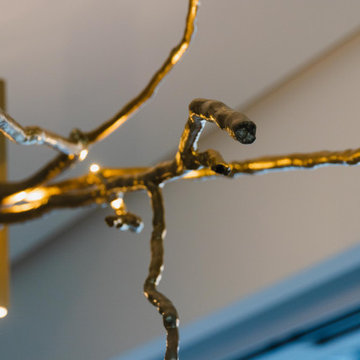
This Tree-Light sculpture was recently installed in a client's home.
When I work on a sculpture, I implement my desire to take a small part of nature with me, wherever I go. When my daughters were younger, we used to stop by trees that seemed "climbable" and "go to work". This is my inspiration.
Idées déco de salles à manger grises avec un plafond décaissé
5