Idées déco de salles à manger grises avec un plafond décaissé
Trier par :
Budget
Trier par:Populaires du jour
161 - 180 sur 214 photos
1 sur 3
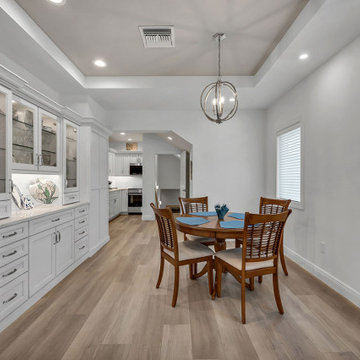
Maximizing functionality in a compact kitchen, we opted for an apartment-size range and microwave, while incorporating a full-size refrigerator and sink. The addition of a China hutch not only serves as a beautiful built-in but also provides additional storage.
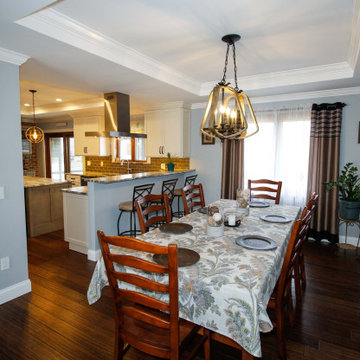
This kitchen in Whitehouse Station has glazed off white cabinets, and a distressed green-gray island. Touches of modern and touches of rustic are combined to create a warm, cozy family space.
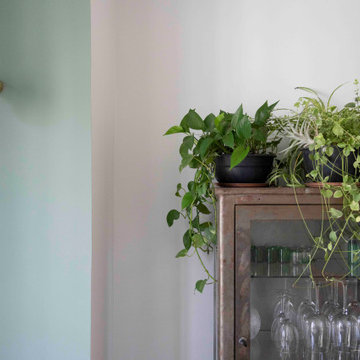
Detalles | Proyecto P-D7
Idée de décoration pour une grande salle à manger tradition fermée avec un mur blanc, un sol en bois brun et un plafond décaissé.
Idée de décoration pour une grande salle à manger tradition fermée avec un mur blanc, un sol en bois brun et un plafond décaissé.
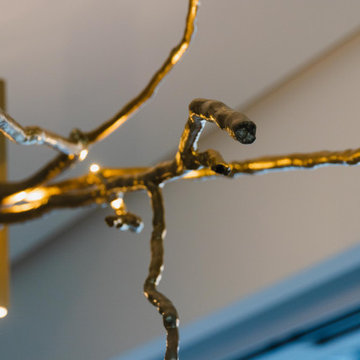
This Tree-Light sculpture was recently installed in a client's home.
When I work on a sculpture, I implement my desire to take a small part of nature with me, wherever I go. When my daughters were younger, we used to stop by trees that seemed "climbable" and "go to work". This is my inspiration.
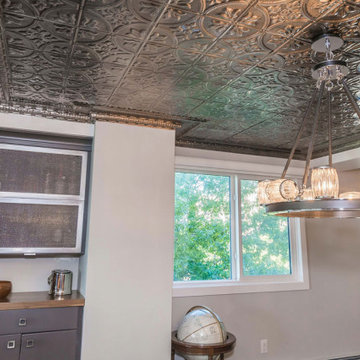
A beautifully decorated ornamental style tin ceiling is the focus in this dining room. The glass globes of the chandelier have an old world feel to it adding to the uniqueness of the space. The decor adds a worldly feel to it keeping it on theme.
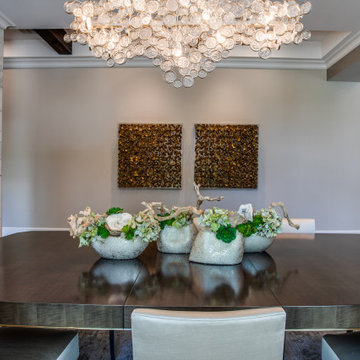
Cette photo montre une grande salle à manger chic fermée avec mur métallisé, un sol en bois brun, une cheminée ribbon, un manteau de cheminée en carrelage, un sol marron, un plafond décaissé et du papier peint.
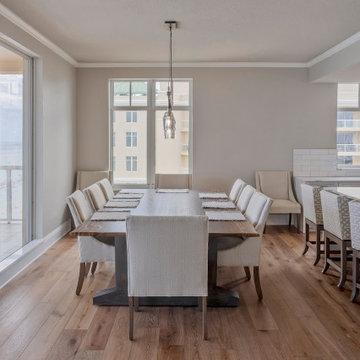
Cette photo montre une grande salle à manger moderne avec un mur gris, parquet foncé, aucune cheminée, un sol marron et un plafond décaissé.
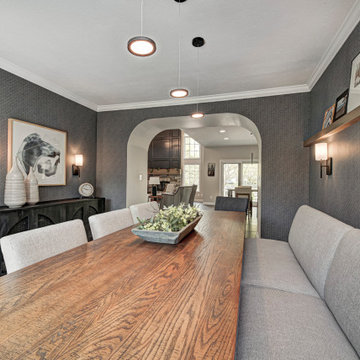
With a vision to blend functionality and aesthetics seamlessly, our design experts embarked on a journey that breathed new life into every corner.
A formal dining room exudes a warm restaurant ambience by adding a banquette. The adjacent kitchen table was removed, welcoming diners into this sophisticated and inviting area.
Project completed by Wendy Langston's Everything Home interior design firm, which serves Carmel, Zionsville, Fishers, Westfield, Noblesville, and Indianapolis.
For more about Everything Home, see here: https://everythinghomedesigns.com/
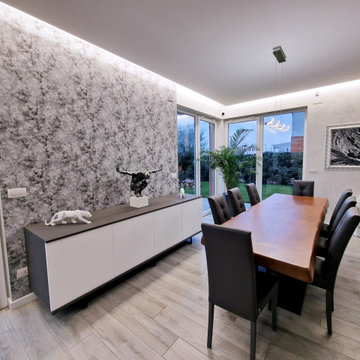
Un ambiente elegante e contemporaneo, caratterizzato da un design raffinato e dalla cura dei dettagli. Il tavolo è il fulcro della stanza, è realizzato in noce, un pezzo unico, la struttura in acciaio è stata realizzata su disegno. Le sedie sono imbottite in pelle color grigio antracite e hanno una forma sinuosa ed ergonomica. L'ambiente è arricchito da una madia dalle linee pulite, nelle tonalità del bianco e del grigio, che dialoga con la parete di sfondo, impreziosita dalla carta da parati in stile floreale. L'atmosfera generale della sala da pranzo è elegante e raffinata, accogliente e confortevole.
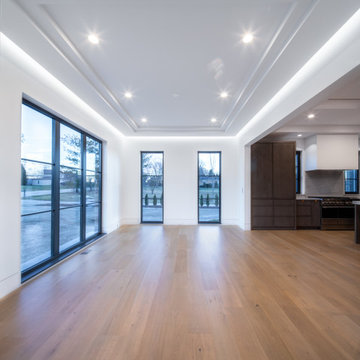
Dining area with custom wide plank flooring, large windows and access to kitchen.
Aménagement d'une très grande salle à manger ouverte sur la cuisine moderne avec un mur blanc, parquet clair, un sol beige et un plafond décaissé.
Aménagement d'une très grande salle à manger ouverte sur la cuisine moderne avec un mur blanc, parquet clair, un sol beige et un plafond décaissé.
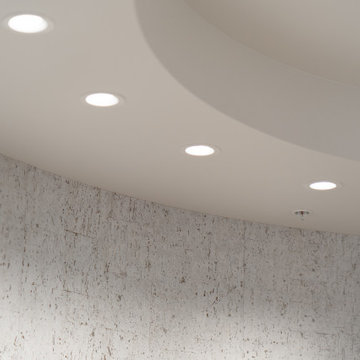
Overhead lighting and circular tray ceiling design in the dining room.
Idée de décoration pour une salle à manger minimaliste de taille moyenne avec un mur multicolore, un plafond décaissé et du papier peint.
Idée de décoration pour une salle à manger minimaliste de taille moyenne avec un mur multicolore, un plafond décaissé et du papier peint.
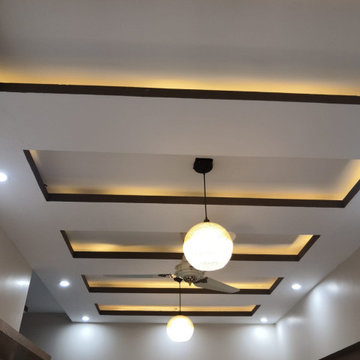
Cette image montre une grande salle à manger ouverte sur la cuisine asiatique avec un mur marron, un sol beige et un plafond décaissé.
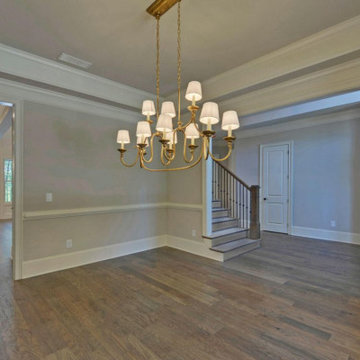
The interiors of our homes frequently include living areas with vaulted ceilings. Other special ceiling types feature exposed beam or wood inlaid ceilings. Many of our customs homes have hardwood flooring throughout. We have incorporated barn-doors in a number of our homes. Some homes have modern open staircases leading to the other floors. We have built numerous homes with open floor plans between the kitchen and living areas, which include a lot of natural lighting.
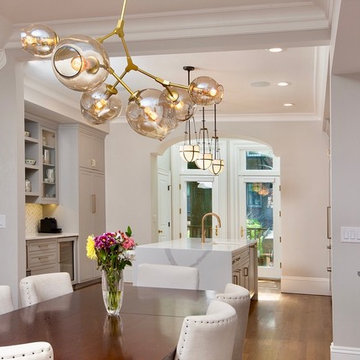
Statement light fixture draws attention into this open concept dining room and kitchen. Waterfall Island, grey cabinets, brass hardware, grey walls, wood flooring. Nailhead dining chairs, unique chandelier, antique pendants.
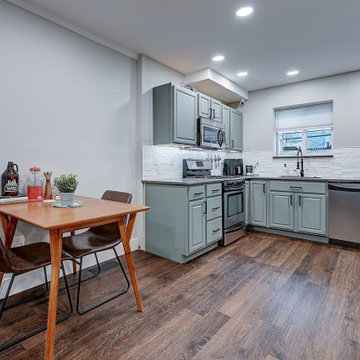
Rich deep brown tones of walnut and chocolate, finished with a subtle wire brush. A classic color range that is comfortable in both traditional and modern designs. With the Modin Collection, we have raised the bar on luxury vinyl plank. The result is a new standard in resilient flooring. Modin offers true embossed in register texture, a low sheen level, a rigid SPC core, an industry-leading wear layer, and so much more.
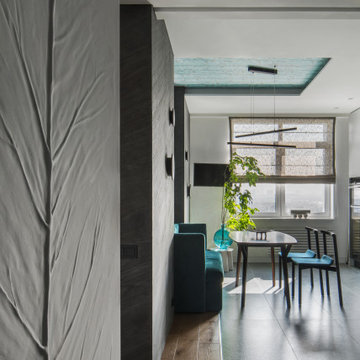
Idée de décoration pour une salle à manger ouverte sur la cuisine design de taille moyenne avec un mur gris, un sol en carrelage de porcelaine, un sol gris, un plafond décaissé et du papier peint.
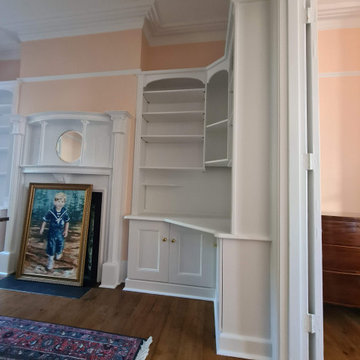
Interior restoration work to dining and living areas. As a Client who lives in the property, we decorated 1st space, next moved all items to, and did the second part. We also help clients move all items in and out to make the work less stressful and much more efficient.
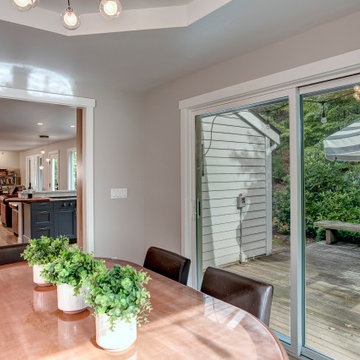
New window and sliding patio door to help connect this dining room to it's outside
Aménagement d'une salle à manger ouverte sur la cuisine éclectique de taille moyenne avec un mur beige, parquet clair, aucune cheminée, un sol marron et un plafond décaissé.
Aménagement d'une salle à manger ouverte sur la cuisine éclectique de taille moyenne avec un mur beige, parquet clair, aucune cheminée, un sol marron et un plafond décaissé.
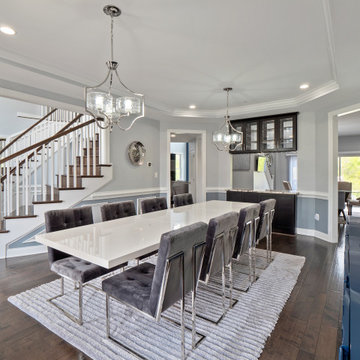
Formal dining room staging project for property sale. Previously designed, painted, and decorated this beautiful home.
Cette image montre une grande salle à manger design fermée avec un mur gris, parquet foncé, aucune cheminée, un sol marron, un plafond décaissé et boiseries.
Cette image montre une grande salle à manger design fermée avec un mur gris, parquet foncé, aucune cheminée, un sol marron, un plafond décaissé et boiseries.
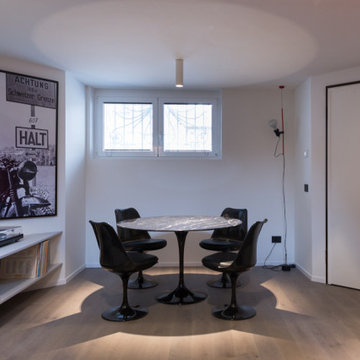
Inspiration pour une petite salle à manger ouverte sur le salon design avec un mur blanc, parquet foncé, un sol gris et un plafond décaissé.
Idées déco de salles à manger grises avec un plafond décaissé
9