Idées déco de salles à manger grises avec un plafond décaissé
Trier par :
Budget
Trier par:Populaires du jour
121 - 140 sur 216 photos
1 sur 3
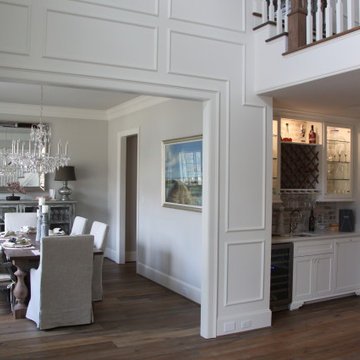
Dining Room with wet bar,
Réalisation d'une salle à manger fermée et de taille moyenne avec un mur blanc, parquet clair, un sol marron et un plafond décaissé.
Réalisation d'une salle à manger fermée et de taille moyenne avec un mur blanc, parquet clair, un sol marron et un plafond décaissé.
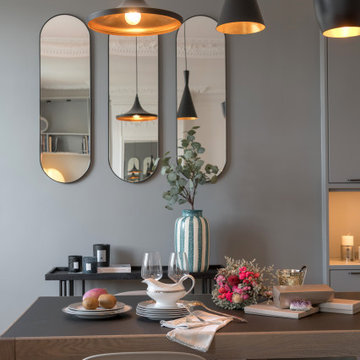
Réalisation d'une grande salle à manger ouverte sur le salon tradition avec un mur gris, un sol en bois brun, une cheminée standard, un manteau de cheminée en pierre, un sol marron, un plafond décaissé et éclairage.
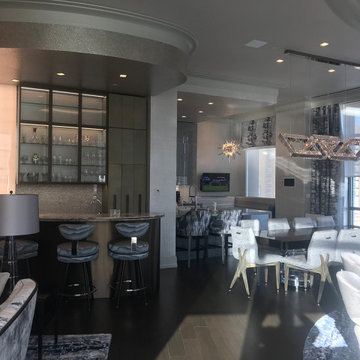
The open layout of the kitchen, breakfast nook, bar area, dining room, living room and den creates an easy environment to interact. Entertaining is enhanced by the open concept in this NYC apartment. Complete integration of lighting, sound, security, video, HVAC using Crestron flush touch panels as well as remote control via Ipod anywhere in the world.
The panel was installed directly into the plaster wall
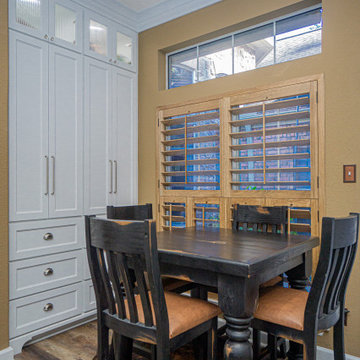
Aménagement d'une salle à manger craftsman de taille moyenne avec une banquette d'angle, un mur marron, un sol en bois brun, aucune cheminée, un sol marron et un plafond décaissé.
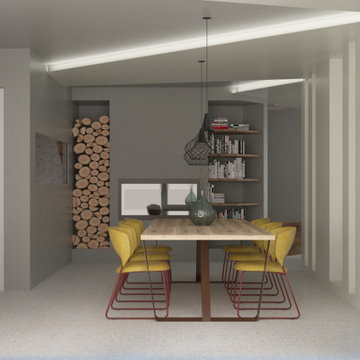
Il tavolo da pranzo trova ampio spazio davanti una luminosa porta finestra.
Cette photo montre une grande salle à manger ouverte sur le salon moderne avec un mur gris et un plafond décaissé.
Cette photo montre une grande salle à manger ouverte sur le salon moderne avec un mur gris et un plafond décaissé.
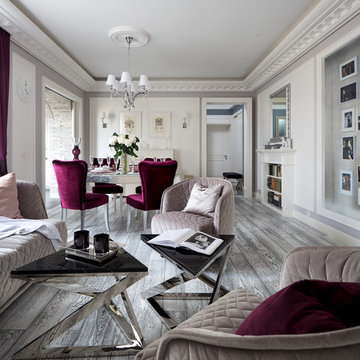
Архитекторы: Дмитрий Глушков, Фёдор Селенин; Фото: Антон Лихтарович
Aménagement d'une salle à manger ouverte sur le salon classique de taille moyenne avec un mur beige, un sol en carrelage de porcelaine, une cheminée standard, un manteau de cheminée en plâtre, un sol gris, un plafond décaissé et du lambris.
Aménagement d'une salle à manger ouverte sur le salon classique de taille moyenne avec un mur beige, un sol en carrelage de porcelaine, une cheminée standard, un manteau de cheminée en plâtre, un sol gris, un plafond décaissé et du lambris.
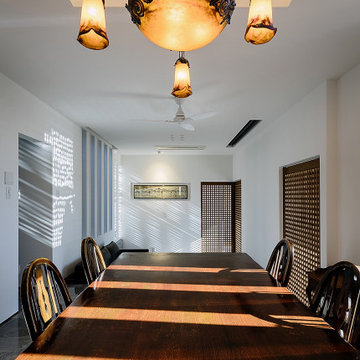
ダイニングルームはリビングルームと一体型のワンルームになっていて奥行きと高さの感じられる空間となっています。レトロ調のペンダント照明は元々、お手持ちのランプで飾りとして設置、必要照度は折り上げ天井の間接照明を主照明としています。調光機能も付けているのでペンダントと併せて部屋の雰囲気を愉しんで頂くよう設計しました。
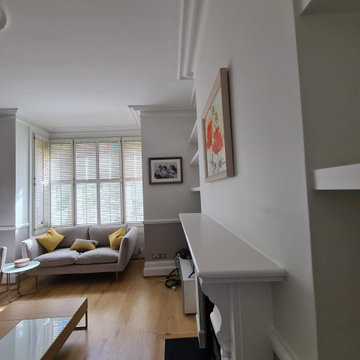
Professional painting and decorating work to the dinning and sitting room in Putney SW15. All place fully masked and protected with air filtration unit in place. Surface sanded, dust of and specialist Durable coating used to make it better. Full cleaning after and placing items on position while clients been on holiday by #midecor team.
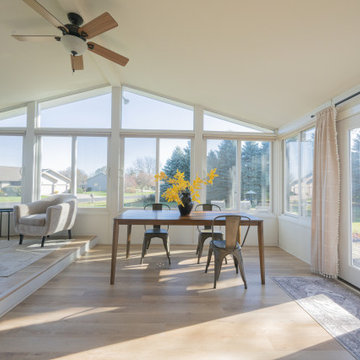
Inspired by sandy shorelines on the California coast, this beachy blonde vinyl floor brings just the right amount of variation to each room. With the Modin Collection, we have raised the bar on luxury vinyl plank. The result is a new standard in resilient flooring. Modin offers true embossed in register texture, a low sheen level, a rigid SPC core, an industry-leading wear layer, and so much more.
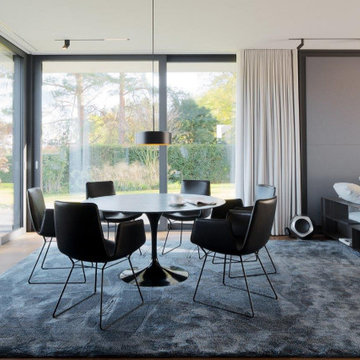
Ein Zuhause, das die Ruhe seiner Umgebung, direkt am Fluss, umgeben von Natur, widerspiegelt. In Zusammenarbeit mit Volker Röhricht Ingenieur Architekt (Architekt), Steinert & Bitterling (Innenarchitektur) und Anke Augsburg Licht (Lichtplanung) realisierte RUBY dieses Projekt.
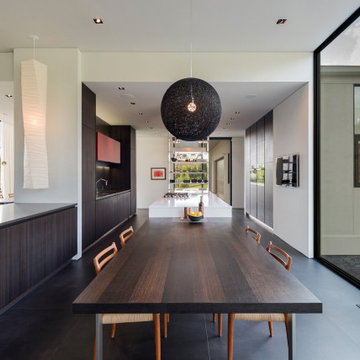
Walke Road Great Falls, Virginia modern home luxury open plan dining room & kitchen. Photo by William MacCollum.
Réalisation d'une très grande salle à manger ouverte sur la cuisine design avec un mur blanc, un sol en carrelage de porcelaine, un sol gris et un plafond décaissé.
Réalisation d'une très grande salle à manger ouverte sur la cuisine design avec un mur blanc, un sol en carrelage de porcelaine, un sol gris et un plafond décaissé.
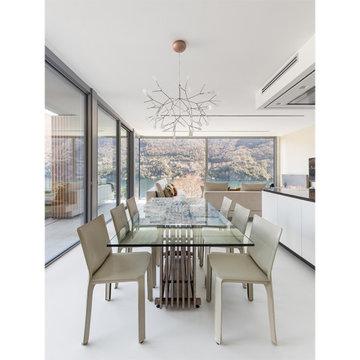
Cette image montre une très grande salle à manger ouverte sur le salon minimaliste avec un mur blanc, un sol en vinyl, un sol blanc et un plafond décaissé.
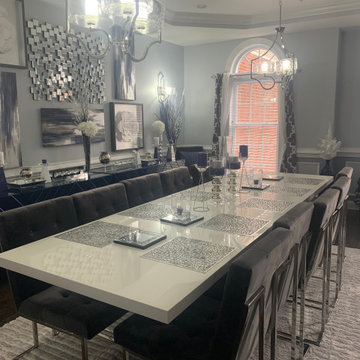
Full-Service Dining Room, color consultation, sourcing, lighting plan, full project management
Cette image montre une grande salle à manger fermée avec un mur gris, parquet foncé, aucune cheminée, un sol marron, un plafond décaissé et boiseries.
Cette image montre une grande salle à manger fermée avec un mur gris, parquet foncé, aucune cheminée, un sol marron, un plafond décaissé et boiseries.
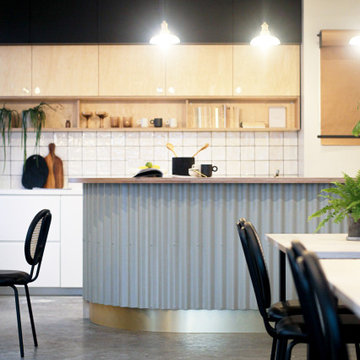
50sq feet community Café with a clear brief to create a clean, warm and relaxed setting for the whole community to feel welcome and at home. The Café also operates as a private hire space so great storage and flexibility is key.
Slim line tables were used alongside elegant freestanding furniture to allow for accessibility and room to adapt the layout for a wide range of activities and events. Set amongst an open foodcourt and outdoor seating, it was key that there was also a feeling of luxury and warmth and this was achieved with plush velvet banquette seating and high spec lighting fixtures and decorations.
Not forgetting the element of fun with the brands strapline provided in the form of a neon sign.
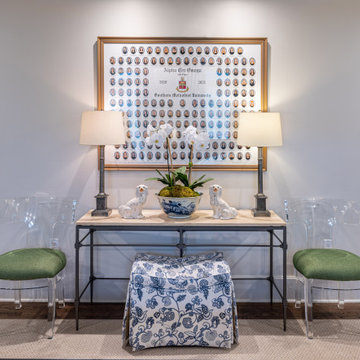
Réalisation d'une salle à manger tradition fermée avec un mur gris, un sol en bois brun, aucune cheminée, un sol marron et un plafond décaissé.
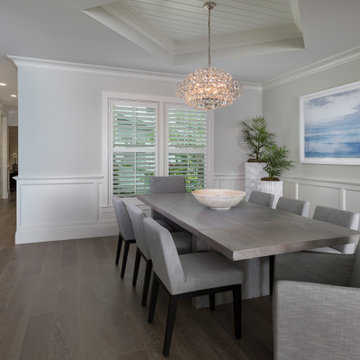
Idée de décoration pour une salle à manger ouverte sur la cuisine marine avec un plafond décaissé et du lambris.
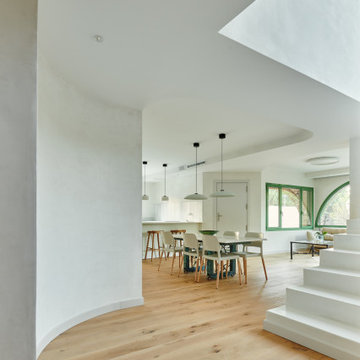
Distribución originalmente muy compartimentada transformada en una planta abierta y espacios fluidos
Aménagement d'une grande salle à manger contemporaine avec un mur blanc, un sol en bois brun, un sol marron et un plafond décaissé.
Aménagement d'une grande salle à manger contemporaine avec un mur blanc, un sol en bois brun, un sol marron et un plafond décaissé.
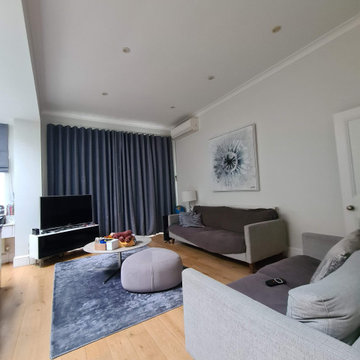
Professional painting and decorating work to the dinning and sitting room in Putney SW15. All place fully masked and protected with air filtration unit in place. Surface sanded, dust of and specialist Durable coating used to make it better. Full cleaning after and placing items on position while clients been on holiday by #midecor team.
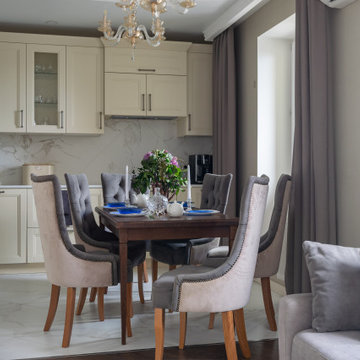
Réalisation d'une salle à manger ouverte sur la cuisine tradition de taille moyenne avec un mur beige, un sol en carrelage de porcelaine, un sol blanc, un plafond décaissé et du papier peint.
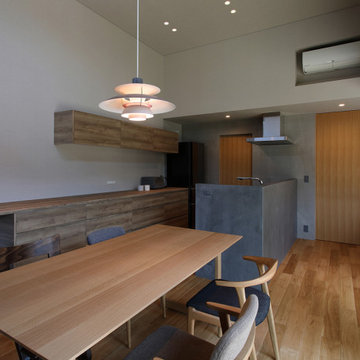
FLAT |Studio tanpopo-gumi|
四季折々の風景を楽しむ平屋
オープンなキッチンには手元を隠すデザイン壁設けています。
また、パントリーから水廻りや廊下へと抜けられる、裏方の回遊動線を設けたことで、シンプルな家事動線となっています。
Idée de décoration pour une salle à manger ouverte sur le salon minimaliste de taille moyenne avec un mur blanc, parquet clair, aucune cheminée, un plafond décaissé, du papier peint et éclairage.
Idée de décoration pour une salle à manger ouverte sur le salon minimaliste de taille moyenne avec un mur blanc, parquet clair, aucune cheminée, un plafond décaissé, du papier peint et éclairage.
Idées déco de salles à manger grises avec un plafond décaissé
7