Idées déco de salles à manger grises avec un plafond décaissé
Trier par :
Budget
Trier par:Populaires du jour
121 - 140 sur 216 photos
1 sur 3
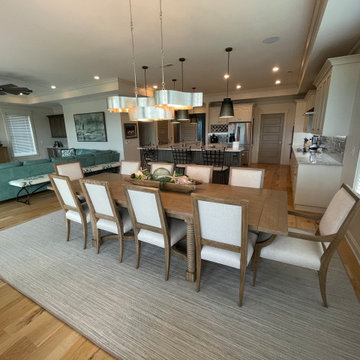
Exemple d'une grande salle à manger ouverte sur la cuisine bord de mer avec un mur blanc, un sol en bois brun et un plafond décaissé.
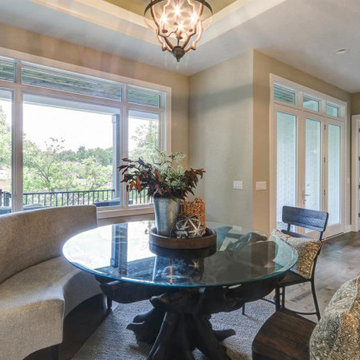
Luxury ranch patio home in Robert Lucke Group's newest community, The Villas of Montgomery. Open ranch plan! 10-11' ceilings! Two bedrooms + office on 1st floor and 3rd bedroom in lower level. Covered porch. Gorgeous kitchen. Elegant master bathroom with an oversized shower. Finished lower level with bedroom, bathroom, exercise room and rec room.
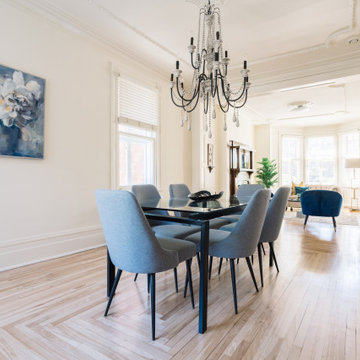
Cette image montre une très grande salle à manger ouverte sur le salon avec un mur blanc, un poêle à bois, un manteau de cheminée en bois, un sol marron, parquet clair et un plafond décaissé.
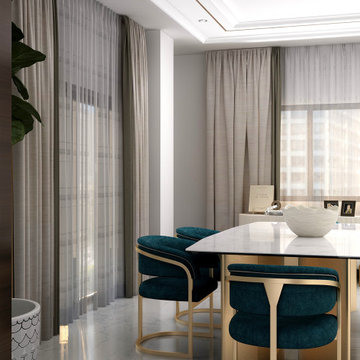
Cette photo montre une grande salle à manger tendance avec un sol en marbre et un plafond décaissé.
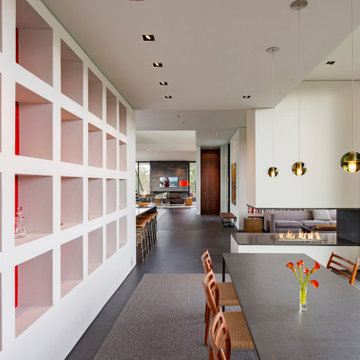
Walker Road Great Falls, Virginia modern home luxury open plan dining room. Photo by William MacCollum.
Aménagement d'une très grande salle à manger ouverte sur le salon contemporaine avec un mur blanc, un sol en carrelage de porcelaine, une cheminée double-face, un sol gris et un plafond décaissé.
Aménagement d'une très grande salle à manger ouverte sur le salon contemporaine avec un mur blanc, un sol en carrelage de porcelaine, une cheminée double-face, un sol gris et un plafond décaissé.
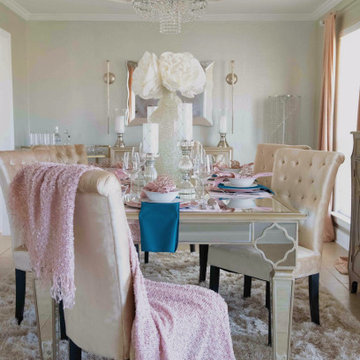
Cette photo montre une salle à manger ouverte sur le salon tendance de taille moyenne avec mur métallisé, un sol en travertin, un sol beige et un plafond décaissé.
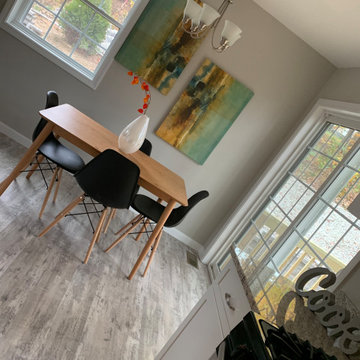
We opened this room into a larger home office. We removed the previous separating walls and staged the room to show as a home office space, perfect for two desks, a sitting area and storage compartments.
We repaired the previously damaged walls and installed new drywall, then painted the rooms and trim work surrounding the doors and windows.
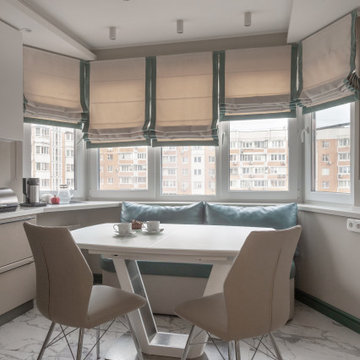
Exemple d'une salle à manger ouverte sur la cuisine tendance de taille moyenne avec un mur beige, un sol en carrelage de céramique, aucune cheminée, un sol gris, un plafond décaissé et du papier peint.
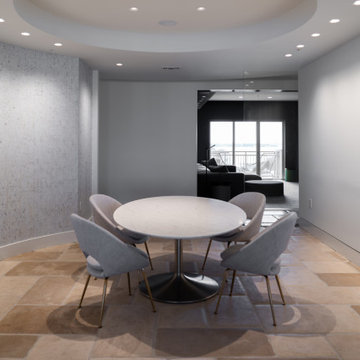
Sitting room in the center of the Ritz-Carlton Penthouse.
Exemple d'une salle à manger moderne de taille moyenne avec un mur gris, un sol multicolore et un plafond décaissé.
Exemple d'une salle à manger moderne de taille moyenne avec un mur gris, un sol multicolore et un plafond décaissé.
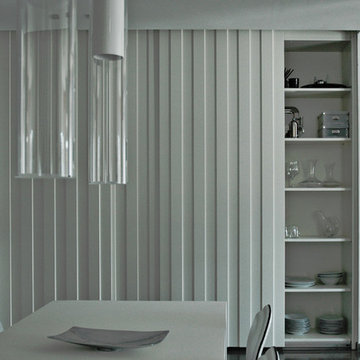
Abitazione privata nelle vicinanze di Forlì in stile moderno, contemporaneo e lineare, minimal nelle forme e nei colori.
Mobili progettati e realizzati su misura.
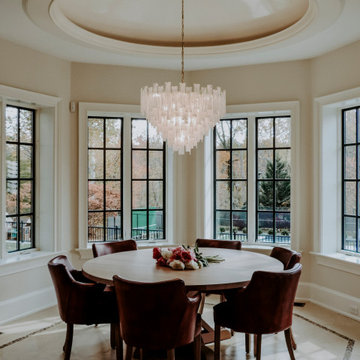
Inspiration pour une salle à manger traditionnelle de taille moyenne avec un mur beige et un plafond décaissé.
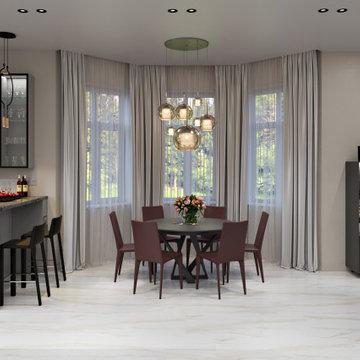
Кухня - столовая. Обеденная зона. Буфет - сервант с подсветкой. 1 этаж
Aménagement d'une grande salle à manger ouverte sur la cuisine contemporaine avec un mur gris, un sol en carrelage de porcelaine, aucune cheminée, un sol blanc et un plafond décaissé.
Aménagement d'une grande salle à manger ouverte sur la cuisine contemporaine avec un mur gris, un sol en carrelage de porcelaine, aucune cheminée, un sol blanc et un plafond décaissé.
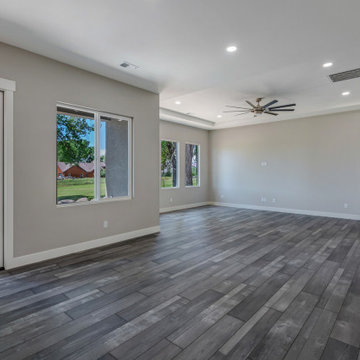
Idée de décoration pour une salle à manger ouverte sur le salon minimaliste de taille moyenne avec un mur gris, un sol en bois brun, un sol gris et un plafond décaissé.
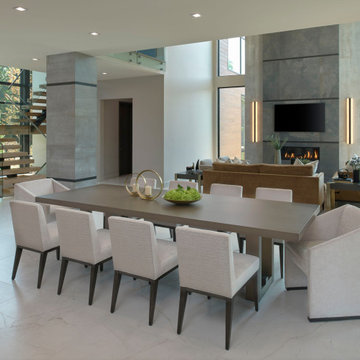
Idées déco pour une salle à manger ouverte sur la cuisine contemporaine de taille moyenne avec un mur beige, un sol en carrelage de porcelaine, une cheminée standard, un manteau de cheminée en carrelage, un sol blanc et un plafond décaissé.
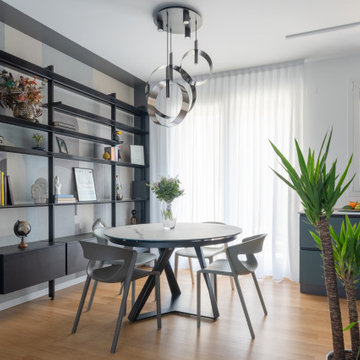
Soggiorno con carta da parati prospettica e specchiata divisa da un pilastro centrale. Per esaltarne la grafica e dare ancora più profondità al soggetto abbiamo incorniciato le due pareti partendo dallo spessore del pilastro centrale ed utilizzando un coloro scuro. Color block sulla parete attrezzata e divano della stessa tinta.
Foto Simone Marulli
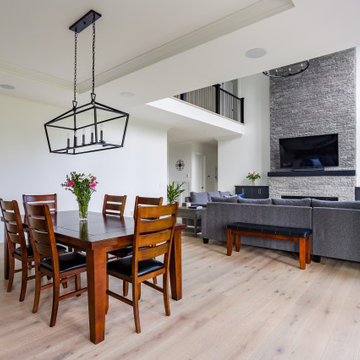
Aménagement d'une très grande salle à manger ouverte sur le salon classique avec un mur blanc, parquet clair, une cheminée ribbon, un manteau de cheminée en pierre, un sol beige et un plafond décaissé.
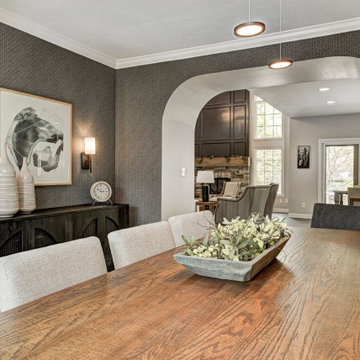
With a vision to blend functionality and aesthetics seamlessly, our design experts embarked on a journey that breathed new life into every corner.
A formal dining room exudes a warm restaurant ambience by adding a banquette. The adjacent kitchen table was removed, welcoming diners into this sophisticated and inviting area.
Project completed by Wendy Langston's Everything Home interior design firm, which serves Carmel, Zionsville, Fishers, Westfield, Noblesville, and Indianapolis.
For more about Everything Home, see here: https://everythinghomedesigns.com/
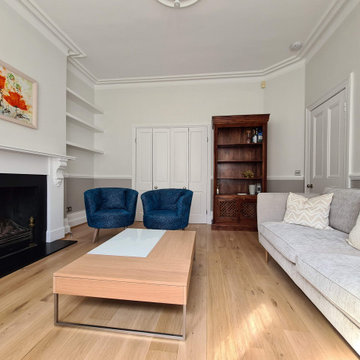
Professional painting and decorating work to the dinning and sitting room in Putney SW15. All place fully masked and protected with air filtration unit in place. Surface sanded, dust of and specialist Durable coating used to make it better. Full cleaning after and placing items on position while clients been on holiday by #midecor team.
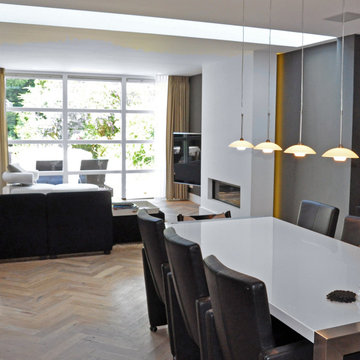
Rénovation et transformation complète de maison avec déplacement de la cuisine pour une conception du salon ouvert vers le jardin avec cheminée et avec puits de lumière naturelle.
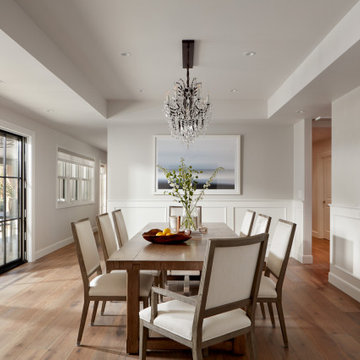
Simple, elegant, and flooded with natural light, this dining room features a linear chandelier which, when viewed on end, appears to be a traditional shape.
Idées déco de salles à manger grises avec un plafond décaissé
7