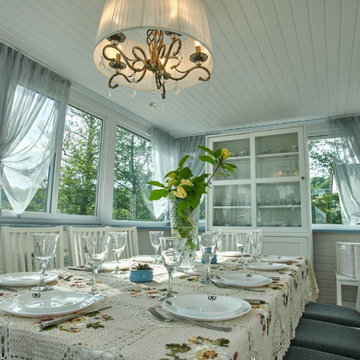Idées déco de salles à manger méditerranéennes avec différents habillages de murs
Trier par :
Budget
Trier par:Populaires du jour
21 - 40 sur 87 photos
1 sur 3

New #contemporary #designs
#lights #light #lightdesign #interiordesign #couches #interiordesigner #interior #architecture #mainlinepa #montco #makeitmontco #conshy #balacynwyd #gladwynepa #home #designinspiration #manayunk #flowers #nature #philadelphia #chandelier #pendants #detailslighting #furniture #chairs #vintage
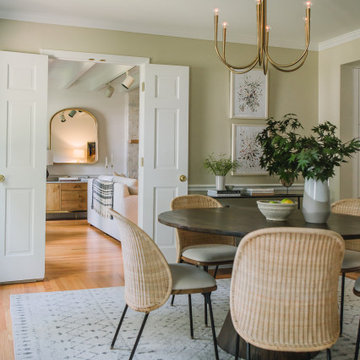
Aménagement d'une salle à manger ouverte sur la cuisine méditerranéenne de taille moyenne avec un mur beige, parquet clair, un sol orange et du lambris.
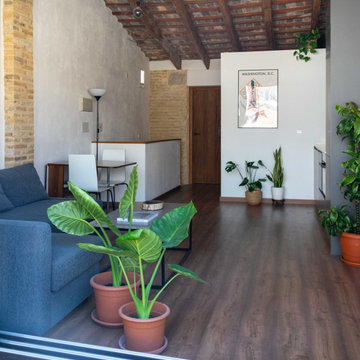
Vista de la cocina. Modulos bajos en antracita y altos en gris claro. Arriba del techo del baño el termo eléctrico horizontal.
Aménagement d'une salle à manger ouverte sur le salon méditerranéenne de taille moyenne avec un mur blanc, parquet foncé, poutres apparentes et un mur en parement de brique.
Aménagement d'une salle à manger ouverte sur le salon méditerranéenne de taille moyenne avec un mur blanc, parquet foncé, poutres apparentes et un mur en parement de brique.
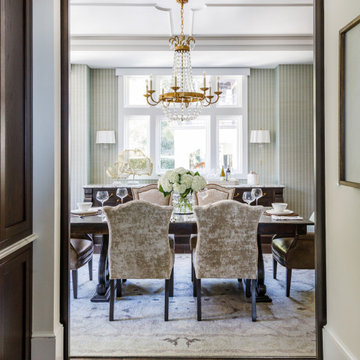
Photo: Jessie Preza Photography
Cette image montre une grande salle à manger méditerranéenne avec un mur vert, parquet foncé, un sol marron et du papier peint.
Cette image montre une grande salle à manger méditerranéenne avec un mur vert, parquet foncé, un sol marron et du papier peint.
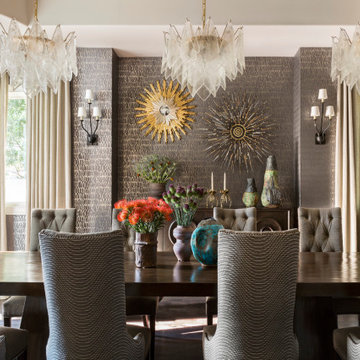
Idées déco pour une salle à manger méditerranéenne avec un mur multicolore et du papier peint.
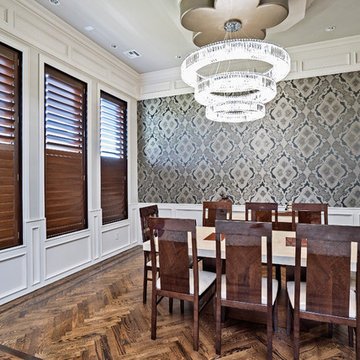
Aménagement d'une salle à manger méditerranéenne fermée et de taille moyenne avec un mur multicolore, parquet foncé, aucune cheminée, un sol marron, un plafond décaissé et boiseries.
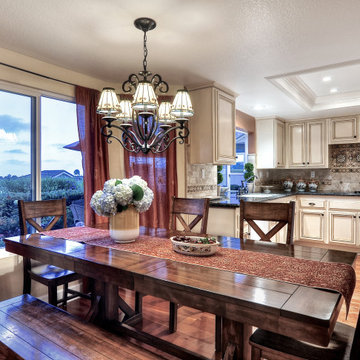
Tuscan style draws inspiration from old-world Europe, so decorating is never short on drama or elegance. We brought a touch of that charm into this home through decor that looks warm and refined
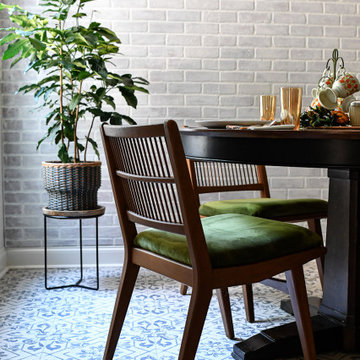
Inspiration pour une salle à manger ouverte sur la cuisine méditerranéenne de taille moyenne avec un mur blanc, un sol en carrelage de porcelaine, un sol bleu et un mur en parement de brique.
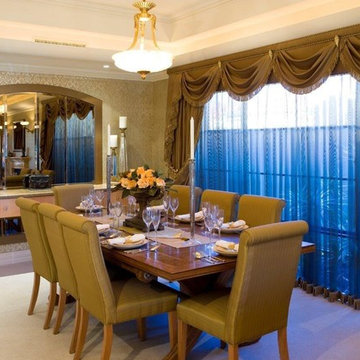
Introducing Verdi Living - one of the classics from Atrium’s prestige collection. When built, The Verdi was heralded as the most luxurious display home ever built in Perth, the Verdi has a majestic street presence reminiscent of Europe’s most stately homes. It is a rare home of timeless elegance and character, and is one of Atrium Homes’ examples of commitment to designing and
building homes of superior quality and distinction. For total sophistication and grand luxury, Verdi Living is without equal. Nothing has been spared in the quest for perfection, from the travertine floor tiles to the sumptuous furnishings and beautiful hand-carved Italian marble statues. From the street the Verdi commands attention, with its imposing facade, wrought iron balustrading, elegantly stepped architectural moldings and Roman columns. Built to the highest of standards by the most experienced craftsmen, the home boasts superior European styling and incorporates the finest materials, finishes and fittings. No detail has been overlooked in the pursuit of luxury and quality. The magnificent, light-filled formal foyer exudes an ambience of classical grandeur, with soaring ceilings and a spectacular Venetian crystal chandelier. The curves of the grand staircase sweep upstairs alongside the spectacular semi-circular glass and stainless steel lift. Another discreet staircase leads from the foyer down to a magnificent fully tiled cellar. Along with floor-to-ceiling storage for over 800 bottles of wine, the cellar provides an intimate lounge area to relax, watch a big screen TV or entertain guests. For true entertainment Hollywood-style, treat your guests to an evening in the big purpose-built home cinema, with its built-in screen, tiered seating and feature ceilings with concealed lighting. The Verdi’s expansive entertaining areas can cater for the largest gathering in sophistication, style and comfort. On formal occasions, the grand dining room and lounge room offer an ambience of elegance and refinement. Deep bulkhead ceilings with internal recess lighting define both areas. The gas log fire in the lounge room offers both classic sophistication and modern comfort. For more relaxed entertaining, an expansive family meals and living area, defined by gracious columns, flows around the magnificent kitchen at the hub of the home. Resplendent and supremely functional, the dream kitchen boasts solid Italian granite, timber cabinetry, stainless steel appliances and plenty of storage, including a walk-in pantry and appliance cupboard. For easy outdoor entertaining, the living area extends to an impressive alfresco area with built-in barbecue, perfect for year-round dining. Take the lift, or choose the curved staircase with its finely crafted Tasmanian Oak and wrought iron balustrade to the private upstairs zones, where a sitting room or retreat with a granite bar opens to the balcony. A private wing contains a library, two big bedrooms, a fully tiled bathroom and a powder room. For those who appreciate true indulgence, the opulent main suite - evocative of an international five-star hotel - will not disappoint. A stunning ceiling dome with a Venetian crystal chandelier adds European finesse, while every comfort has been catered for with quality carpets, formal drapes and a huge walk-in robe. A wall of curved glass separates the bedroom from the luxuriously appointed ensuite, which boasts the finest imported tiling and exclusive handcrafted marble.
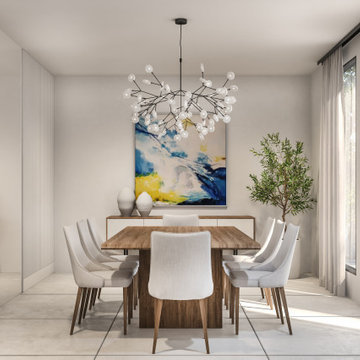
Exemple d'une salle à manger méditerranéenne de taille moyenne avec un mur blanc, aucune cheminée, un sol beige et du papier peint.
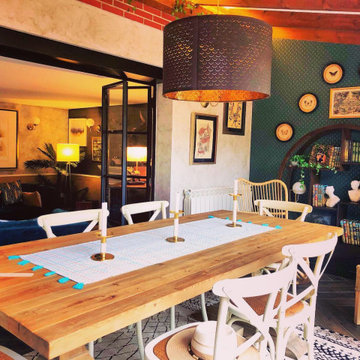
Cette image montre une salle à manger ouverte sur le salon méditerranéenne avec un mur gris, un sol en carrelage de céramique, un sol marron et du papier peint.
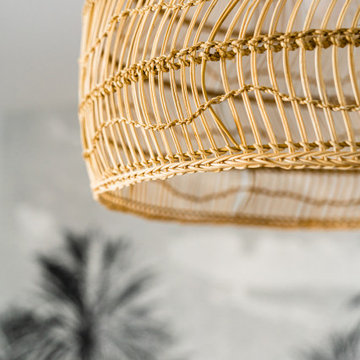
La pièce à vivre a été travaillée de telle sorte que le salon et la salle à manger se répondent. De l'entrée nous pouvons apercevoir le panoramique noir et blanc installé dans la salle à manger au dessus d'un buffet. Une table en bois pour 8 personnes trouve place au centre de la pièce. Une grosse suspension en rotin la surplombe et réchauffe la pièce grâce à son aspect brut et ses matières naturelles. Une bibliothèque est installée entre le salon et la salle à manger pour créer un lien, une continuité entre les pièces.
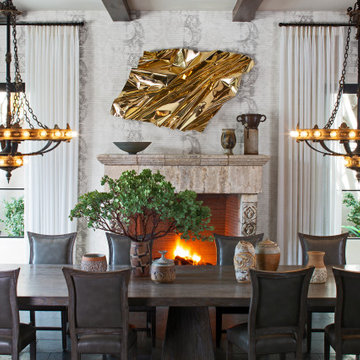
Cette photo montre une salle à manger méditerranéenne avec un mur multicolore, une cheminée standard, un manteau de cheminée en pierre et du papier peint.
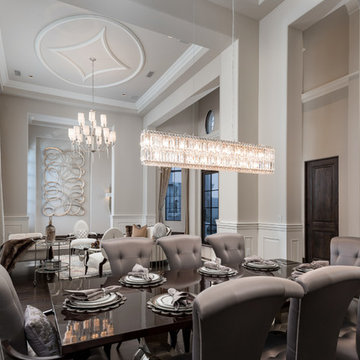
Formal dining room with intricate ceiling detail and vaulted ceilings, custom chandeliers, and a gorgeous dark wood flooring.
Exemple d'une très grande salle à manger ouverte sur le salon méditerranéenne avec un mur multicolore, parquet foncé, aucune cheminée, un sol multicolore, un plafond à caissons et du lambris.
Exemple d'une très grande salle à manger ouverte sur le salon méditerranéenne avec un mur multicolore, parquet foncé, aucune cheminée, un sol multicolore, un plafond à caissons et du lambris.
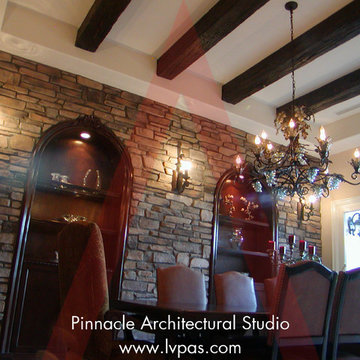
Designed by Pinnacle Architectural Studio
Cette photo montre une très grande salle à manger ouverte sur la cuisine méditerranéenne avec un mur beige, un sol en carrelage de céramique, une cheminée standard, un manteau de cheminée en pierre, un sol beige, poutres apparentes et du papier peint.
Cette photo montre une très grande salle à manger ouverte sur la cuisine méditerranéenne avec un mur beige, un sol en carrelage de céramique, une cheminée standard, un manteau de cheminée en pierre, un sol beige, poutres apparentes et du papier peint.
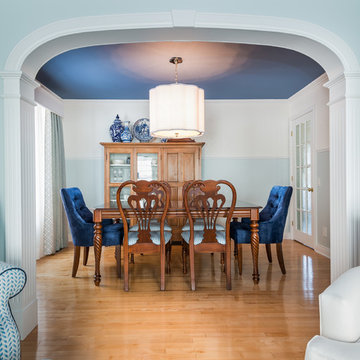
Sébastien Picard Photographe
Cette image montre une salle à manger ouverte sur le salon méditerranéenne de taille moyenne avec un mur bleu, parquet clair et du papier peint.
Cette image montre une salle à manger ouverte sur le salon méditerranéenne de taille moyenne avec un mur bleu, parquet clair et du papier peint.
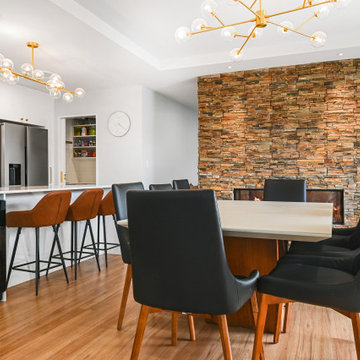
Autumnal stone is used inside on the feature fireplace, which separates the formal lounge from the dining room.
Réalisation d'une salle à manger ouverte sur la cuisine méditerranéenne en bois de taille moyenne avec un mur multicolore, un sol en bois brun, une cheminée ribbon, un manteau de cheminée en pierre de parement et un sol marron.
Réalisation d'une salle à manger ouverte sur la cuisine méditerranéenne en bois de taille moyenne avec un mur multicolore, un sol en bois brun, une cheminée ribbon, un manteau de cheminée en pierre de parement et un sol marron.
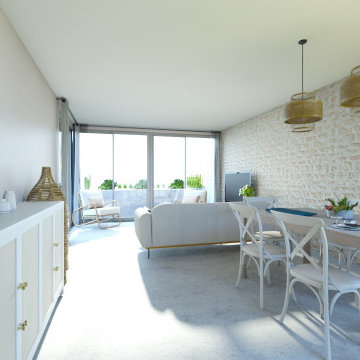
Aménagement d'une salle à manger ouverte sur le salon méditerranéenne avec un sol en carrelage de céramique et un mur en parement de brique.
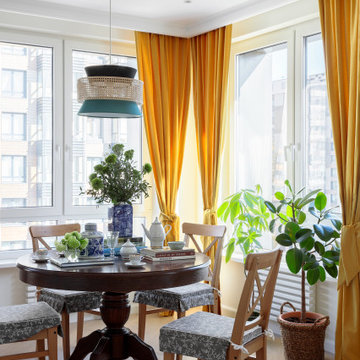
Réalisation d'une salle à manger ouverte sur le salon méditerranéenne de taille moyenne avec un mur beige, parquet clair, un sol beige et différents habillages de murs.
Idées déco de salles à manger méditerranéennes avec différents habillages de murs
2
