Idées déco de salles à manger modernes avec sol en stratifié
Trier par :
Budget
Trier par:Populaires du jour
1 - 20 sur 598 photos
1 sur 3

Réalisation d'une petite salle à manger ouverte sur la cuisine minimaliste avec un mur blanc, sol en stratifié et un sol gris.
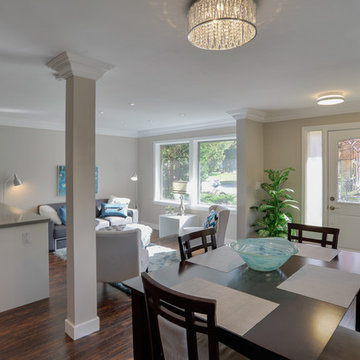
Photos courtesy of Paul Madden Photography
Cette image montre une salle à manger ouverte sur le salon minimaliste de taille moyenne avec sol en stratifié, un sol marron, un mur beige et aucune cheminée.
Cette image montre une salle à manger ouverte sur le salon minimaliste de taille moyenne avec sol en stratifié, un sol marron, un mur beige et aucune cheminée.

Original art and a contrasting rug shows this room's lovely features.
Exemple d'une salle à manger ouverte sur le salon moderne de taille moyenne avec un mur blanc, sol en stratifié, une cheminée double-face, un manteau de cheminée en brique, un sol noir et un plafond voûté.
Exemple d'une salle à manger ouverte sur le salon moderne de taille moyenne avec un mur blanc, sol en stratifié, une cheminée double-face, un manteau de cheminée en brique, un sol noir et un plafond voûté.
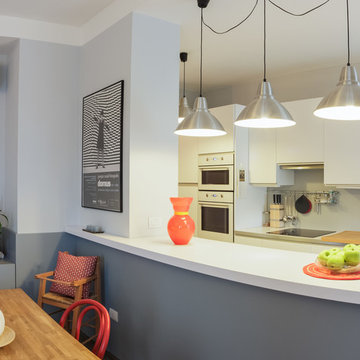
Foto di Michele Mascalzoni
Idées déco pour une salle à manger ouverte sur la cuisine moderne de taille moyenne avec un mur blanc, sol en stratifié et un sol gris.
Idées déco pour une salle à manger ouverte sur la cuisine moderne de taille moyenne avec un mur blanc, sol en stratifié et un sol gris.
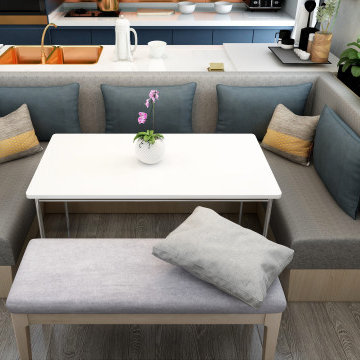
The open plan dining space was designed with the family in mind. U shaped booth seating was chosen for comfortable seating that is also perfect for entertaining guests. An indoor herb garden is placed next to the dining table for easy access from the kitchen and this adds an element of nature to the space.
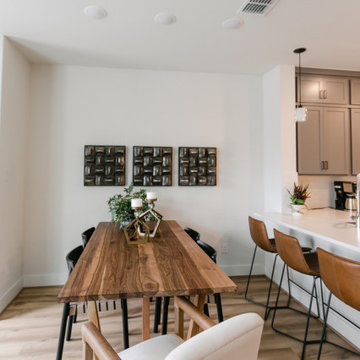
When a bachelor who travels a lot for work moves into a condo, he wants a cool and comfortable retreat to come home to.
Cette image montre une petite salle à manger minimaliste avec un mur blanc, sol en stratifié, aucune cheminée et un sol marron.
Cette image montre une petite salle à manger minimaliste avec un mur blanc, sol en stratifié, aucune cheminée et un sol marron.
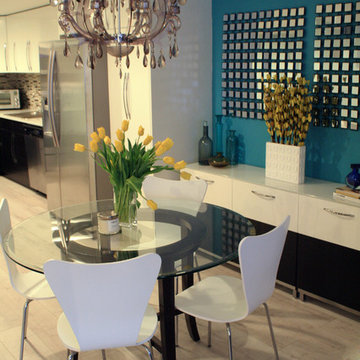
Idées déco pour une petite salle à manger ouverte sur le salon moderne avec un mur bleu et sol en stratifié.

EL ANTES Y DESPUÉS DE UN SÓTANO EN BRUTO. (Fotografía de Juanan Barros)
Nuestros clientes quieren aprovechar y disfrutar del espacio del sótano de su casa con un programa de necesidades múltiple: hacer una sala de cine, un gimnasio, una zona de cocina, una mesa para jugar en familia, un almacén y una zona de chimenea. Les planteamos un proyecto que convierte una habitación bajo tierra con acabados “en bruto” en un espacio acogedor y con un interiorismo de calidad... para pasar allí largos ratos All Together.
Diseñamos un gran espacio abierto con distintos ambientes aprovechando rincones, graduando la iluminación, bajando y subiendo los techos, o haciendo un banco-espejo entre la pared de armarios de almacenaje, de manera que cada uso y cada lugar tenga su carácter propio sin romper la fluidez espacial.
La combinación de la iluminación indirecta del techo o integrada en el mobiliario hecho a medida, la elección de los materiales con acabados en madera (de Alvic), el papel pintado (de Tres Tintas) y el complemento de color de los sofás (de Belta&Frajumar) hacen que el conjunto merezca esta valoración en Houzz por parte de los clientes: “… El resultado final es magnífico: el sótano se ha transformado en un lugar acogedor y cálido, todo encaja y todo tiene su sitio, teniendo una estética moderna y elegante. Fue un acierto dejar las elecciones de mobiliario, colores, materiales, etc. en sus manos”.

The brief for this project involved a full house renovation, and extension to reconfigure the ground floor layout. To maximise the untapped potential and make the most out of the existing space for a busy family home.
When we spoke with the homeowner about their project, it was clear that for them, this wasn’t just about a renovation or extension. It was about creating a home that really worked for them and their lifestyle. We built in plenty of storage, a large dining area so they could entertain family and friends easily. And instead of treating each space as a box with no connections between them, we designed a space to create a seamless flow throughout.
A complete refurbishment and interior design project, for this bold and brave colourful client. The kitchen was designed and all finishes were specified to create a warm modern take on a classic kitchen. Layered lighting was used in all the rooms to create a moody atmosphere. We designed fitted seating in the dining area and bespoke joinery to complete the look. We created a light filled dining space extension full of personality, with black glazing to connect to the garden and outdoor living.
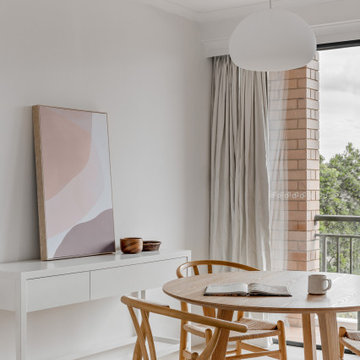
Exemple d'une petite salle à manger ouverte sur le salon moderne avec un mur blanc, sol en stratifié, aucune cheminée et un sol marron.
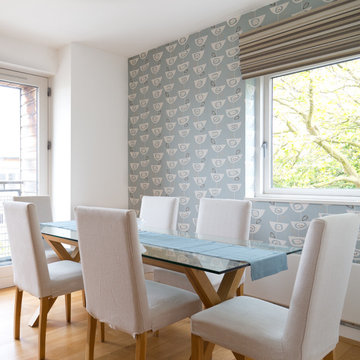
Dining area of kitchen diner. Wallpaper used to create statement wall and add interest
Cette photo montre une salle à manger ouverte sur la cuisine moderne de taille moyenne avec un mur bleu, sol en stratifié, un sol beige et du papier peint.
Cette photo montre une salle à manger ouverte sur la cuisine moderne de taille moyenne avec un mur bleu, sol en stratifié, un sol beige et du papier peint.
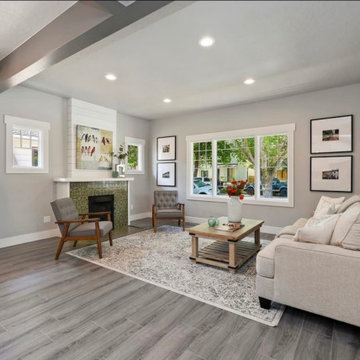
Exemple d'une salle à manger moderne avec sol en stratifié, une cheminée standard, un manteau de cheminée en carrelage, un sol gris, un plafond voûté et du lambris de bois.
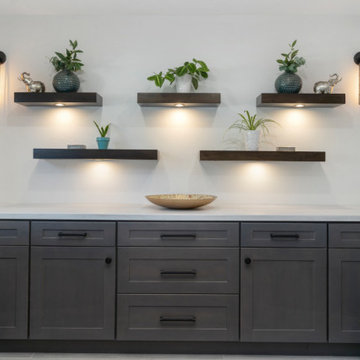
Idée de décoration pour une salle à manger ouverte sur la cuisine minimaliste de taille moyenne avec un mur gris, sol en stratifié, un manteau de cheminée en pierre et un sol gris.
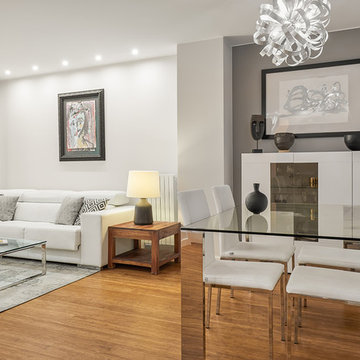
Exemple d'une salle à manger ouverte sur le salon moderne de taille moyenne avec un mur gris, sol en stratifié et un sol marron.

This 1990's home, located in North Vancouver's Lynn Valley neighbourhood, had high ceilings and a great open plan layout but the decor was straight out of the 90's complete with sponge painted walls in dark earth tones. The owners, a young professional couple, enlisted our help to take it from dated and dreary to modern and bright. We started by removing details like chair rails and crown mouldings, that did not suit the modern architectural lines of the home. We replaced the heavily worn wood floors with a new high end, light coloured, wood-look laminate that will withstand the wear and tear from their two energetic golden retrievers. Since the main living space is completely open plan it was important that we work with simple consistent finishes for a clean modern look. The all white kitchen features flat doors with minimal hardware and a solid surface marble-look countertop and backsplash. We modernized all of the lighting and updated the bathrooms and master bedroom as well. The only departure from our clean modern scheme is found in the dressing room where the client was looking for a more dressed up feminine feel but we kept a thread of grey consistent even in this more vivid colour scheme. This transformation, featuring the clients' gorgeous original artwork and new custom designed furnishings is admittedly one of our favourite projects to date!
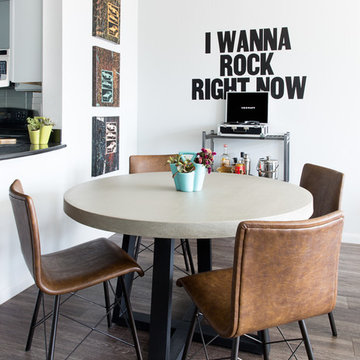
Project for Guild Lodging, LLC.
Photography by Molly Winters
Idées déco pour une petite salle à manger ouverte sur la cuisine moderne avec un mur gris et sol en stratifié.
Idées déco pour une petite salle à manger ouverte sur la cuisine moderne avec un mur gris et sol en stratifié.
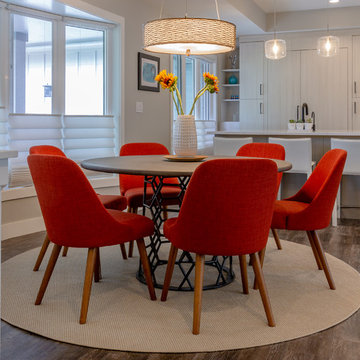
This ranch was a complete renovation! We took it down to the studs and redesigned the space for this young family. We opened up the main floor to create a large kitchen with two islands and seating for a crowd and a dining nook that looks out on the beautiful front yard. We created two seating areas, one for TV viewing and one for relaxing in front of the bar area. We added a new mudroom with lots of closed storage cabinets, a pantry with a sliding barn door and a powder room for guests. We raised the ceilings by a foot and added beams for definition of the spaces. We gave the whole home a unified feel using lots of white and grey throughout with pops of orange to keep it fun.
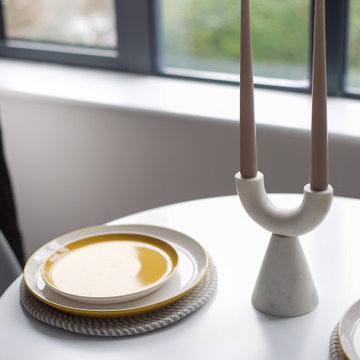
Styling for short-term rental studios designed for professionals. Client wanted to keep a grey and yellow colour scheme with a luxurious twist, moving the studios closer to a hotel-style feel. We kept to a minimal budget whilst injecting better quality furniture and styling pieces.
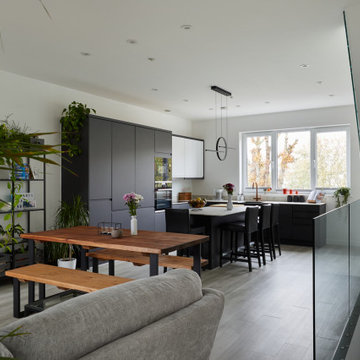
Aménagement d'une salle à manger ouverte sur le salon moderne de taille moyenne avec sol en stratifié et un sol gris.
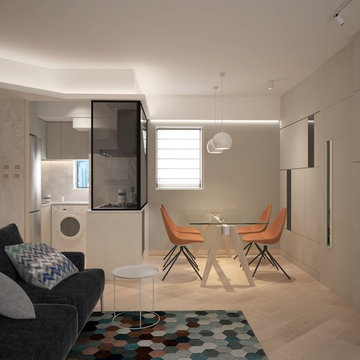
Idées déco pour une petite salle à manger ouverte sur la cuisine moderne avec un mur beige, sol en stratifié et un sol beige.
Idées déco de salles à manger modernes avec sol en stratifié
1