Idées déco de salles à manger modernes avec sol en stratifié
Trier par :
Budget
Trier par:Populaires du jour
101 - 120 sur 599 photos
1 sur 3
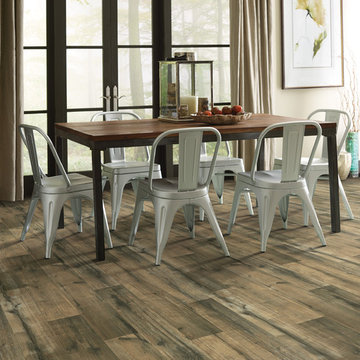
Inspiration pour une grande salle à manger minimaliste avec un mur beige, sol en stratifié, aucune cheminée et un sol beige.
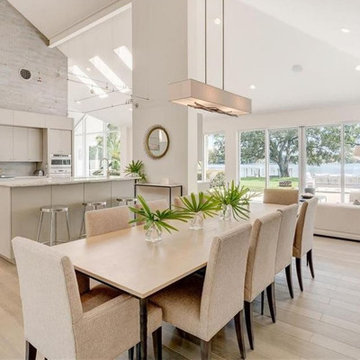
Idées déco pour une salle à manger moderne avec sol en stratifié, un sol beige et un plafond voûté.
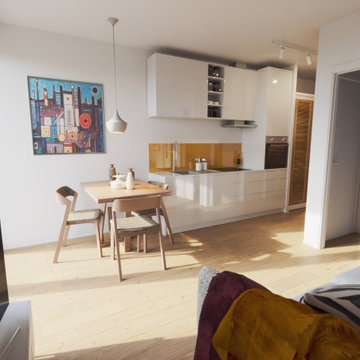
Réalisation d'une petite salle à manger minimaliste avec un mur blanc et sol en stratifié.
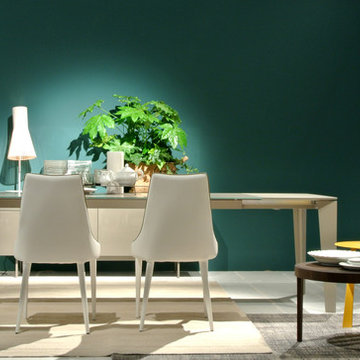
In 1963, Alessandro and Giancarlo Bontempi began to lay the foundation for what would become Bontempi Casa, one of the finest Italian design firms in the world today. The two were already recognized as talented Italian designers, known specifically for their innovative, award-winning interpretations of tables and chairs. Since the 1980s, Bontempi Casa has offered a wide range of modern furniture, but chairs remain the stars of the company’s collection. The room service 360° collection of Bontempi Casa chairs includes the best of the best.
Welcome to room service 360°, the premier destination for the world’s finest modern furniture. As an authorized dealer of the most respected furniture manufacturers in Europe, room service 360° is uniquely positioned to offer the most complete, most comprehensive and most exclusive collections of custom contemporary and modern furniture available on the market today. From world renowned designers at Bonaldo, Cattelan Italia, Fiam Italia, Foscarini, Gamma Arredamenti, Pianca, Presotto Italia, Tonelli and Tonin Casa, only the finest Italian furniture collections are represented at room service 360°.
On our website you will find the latest collections from top European contemporary/modern furniture designers, leading Italian furniture manufacturers and many exclusive products. We are also proud and excited to offer our interior design blog as an ongoing resource for design fanatics, curious souls and anyone who is looking to be inspired.
In our Philadelphia showroom we carefully select our products and change them frequently to provide our customers with the best possible mix through which they can envision their room’s décor and their life. This is the reason why many of our customers (thank you all!!!) travel for hours, and some fly to our store. This is the reason why we have earned the privilege to be the starting point for modern living for many of you.
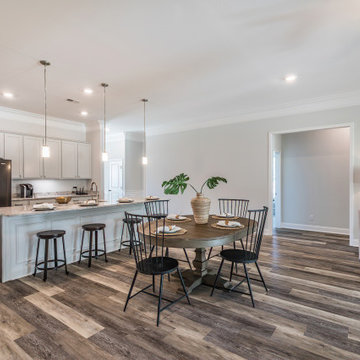
Aménagement d'une salle à manger moderne de taille moyenne avec un mur blanc, sol en stratifié et un sol marron.
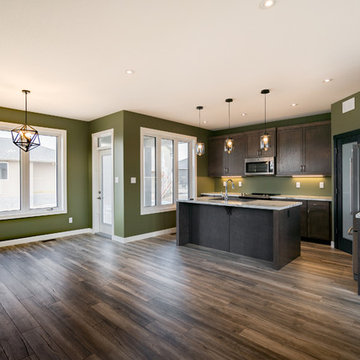
Dean Gerhardt
Aménagement d'une salle à manger ouverte sur la cuisine moderne avec un mur vert et sol en stratifié.
Aménagement d'une salle à manger ouverte sur la cuisine moderne avec un mur vert et sol en stratifié.
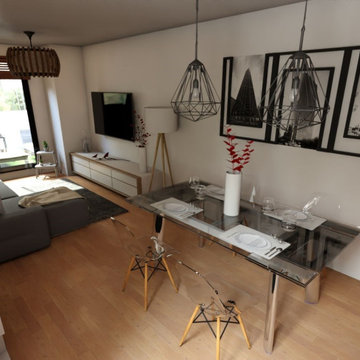
Cette image montre une petite salle à manger minimaliste fermée avec un mur blanc, sol en stratifié, aucune cheminée et un sol marron.

Aménagement d'une salle à manger moderne de taille moyenne avec un mur gris, sol en stratifié, une cheminée standard, un manteau de cheminée en lambris de bois, un sol marron et du lambris.
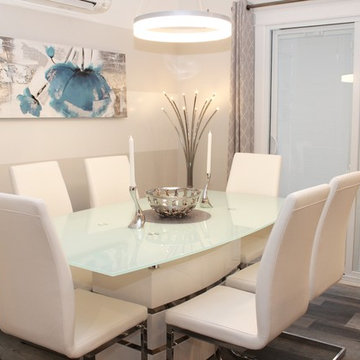
Cette image montre une salle à manger ouverte sur la cuisine minimaliste de taille moyenne avec un mur gris, sol en stratifié et un sol gris.
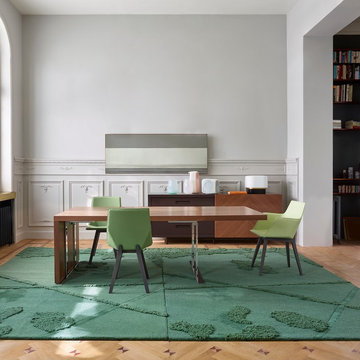
Cineline Dining Table with Elsa Dining Chairs - Photos of the 2017 Ligne Roset collection. (Available at our Los Angeles showroom)
Cette photo montre une salle à manger moderne fermée et de taille moyenne avec un mur blanc et sol en stratifié.
Cette photo montre une salle à manger moderne fermée et de taille moyenne avec un mur blanc et sol en stratifié.
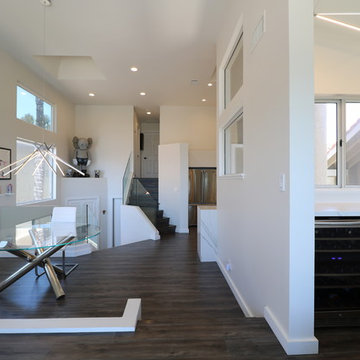
Cette image montre une salle à manger ouverte sur la cuisine minimaliste de taille moyenne avec un mur blanc, sol en stratifié et un sol gris.
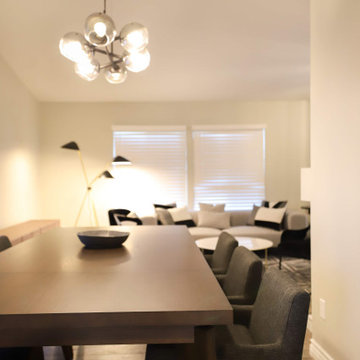
Réalisation d'une petite salle à manger minimaliste fermée avec un mur gris, sol en stratifié, une cheminée double-face, un manteau de cheminée en carrelage et un sol gris.
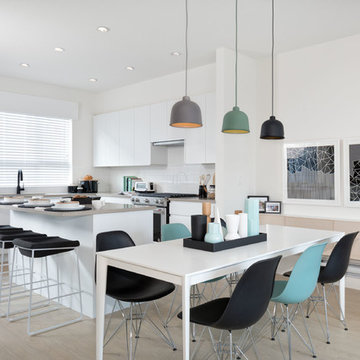
Kristen McGaughey
Cette image montre une salle à manger ouverte sur le salon minimaliste de taille moyenne avec un mur blanc, sol en stratifié et un sol beige.
Cette image montre une salle à manger ouverte sur le salon minimaliste de taille moyenne avec un mur blanc, sol en stratifié et un sol beige.
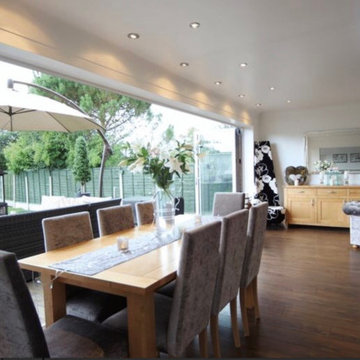
Our clients are a family of four living in a four bedroom substantially sized detached home. Although their property has adequate bedroom space for them and their two children, the layout of the downstairs living space was not functional and it obstructed their everyday life, making entertaining and family gatherings difficult.
Our brief was to maximise the potential of their property to develop much needed quality family space and turn their non functional house into their forever family home.
Concept
The couple aspired to increase the size of the their property to create a modern family home with four generously sized bedrooms and a larger downstairs open plan living space to enhance their family life.
The development of the design for the extension to the family living space intended to emulate the style and character of the adjacent 1970s housing, with particular features being given a contemporary modern twist.
Our Approach
The client’s home is located in a quiet cul-de-sac on a suburban housing estate. Their home nestles into its well-established site, with ample space between the neighbouring properties and has considerable garden space to the rear, allowing the design to take full advantage of the land available.
The levels of the site were perfect for developing a generous amount of floor space as a new extension to the property, with little restrictions to the layout & size of the site.
The size and layout of the site presented the opportunity to substantially extend and reconfigure the family home to create a series of dynamic living spaces oriented towards the large, south-facing garden.
The new family living space provides:
Four generous bedrooms
Master bedroom with en-suite toilet and shower facilities.
Fourth/ guest bedroom with French doors opening onto a first floor balcony.
Large open plan kitchen and family accommodation
Large open plan dining and living area
Snug, cinema or play space
Open plan family space with bi-folding doors that open out onto decked garden space
Light and airy family space, exploiting the south facing rear aspect with the full width bi-fold doors and roof lights in the extended upstairs rooms.
The design of the newly extended family space complements the style & character of the surrounding residential properties with plain windows, doors and brickwork to emulate the general theme of the local area.
Careful design consideration has been given to the neighbouring properties throughout the scheme. The scale and proportions of the newly extended home corresponds well with the adjacent properties.
The new generous family living space to the rear of the property bears no visual impact on the streetscape, yet the design responds to the living patterns of the family providing them with the tailored forever home they dreamed of.
Find out what our clients' say here
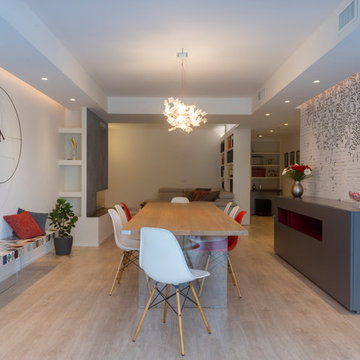
Cette photo montre une grande salle à manger ouverte sur le salon moderne avec un mur blanc, sol en stratifié, une cheminée d'angle, un manteau de cheminée en plâtre et un sol beige.
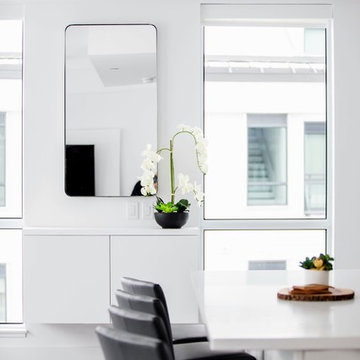
A beautifully outfitted, open and welcoming modern/contemporary condo unit in the exceptional all seasons waterside Friday Harbour Resort. Features customized modular cabinetry and furniture designed in collaboration with award winning designer, Caroline Harrison.
Photography by Nat Caron.
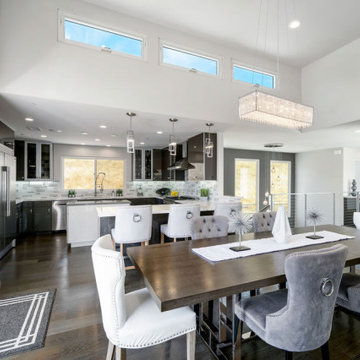
Exemple d'une grande salle à manger ouverte sur le salon moderne avec un mur blanc, sol en stratifié, un sol marron et un plafond voûté.
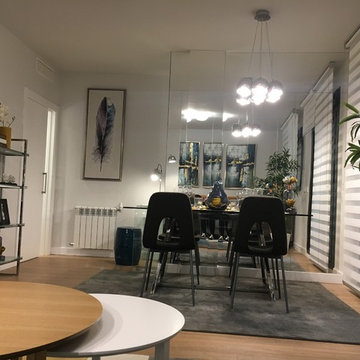
Salón comedor con espacio comparttido
Réalisation d'une salle à manger ouverte sur le salon minimaliste de taille moyenne avec un mur gris, sol en stratifié, aucune cheminée et un sol beige.
Réalisation d'une salle à manger ouverte sur le salon minimaliste de taille moyenne avec un mur gris, sol en stratifié, aucune cheminée et un sol beige.
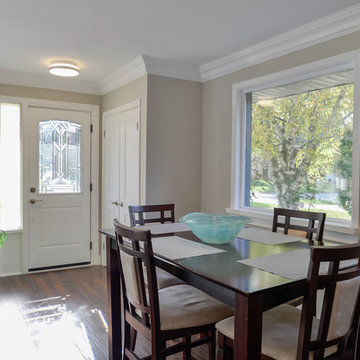
Photos courtesy of Paul Madden Photography
Inspiration pour une salle à manger ouverte sur le salon minimaliste de taille moyenne avec un mur beige, sol en stratifié, aucune cheminée et un sol marron.
Inspiration pour une salle à manger ouverte sur le salon minimaliste de taille moyenne avec un mur beige, sol en stratifié, aucune cheminée et un sol marron.
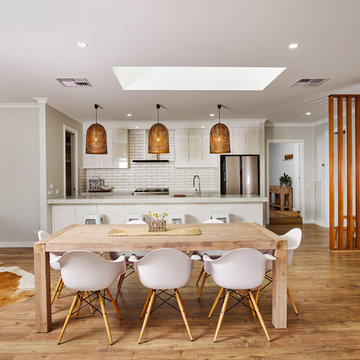
Flair Cabinets /Anni Alatalo
Idées déco pour une grande salle à manger ouverte sur la cuisine moderne avec un mur gris, sol en stratifié et un sol marron.
Idées déco pour une grande salle à manger ouverte sur la cuisine moderne avec un mur gris, sol en stratifié et un sol marron.
Idées déco de salles à manger modernes avec sol en stratifié
6