Idées déco de salles à manger modernes avec un manteau de cheminée en carrelage
Trier par :
Budget
Trier par:Populaires du jour
41 - 60 sur 447 photos
1 sur 3
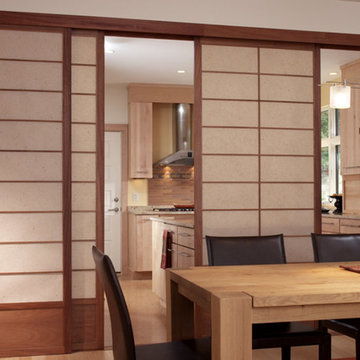
Firm of Record: Nancy Clapp Kerber, Architect/ StoneHorse Design
Project Role: Project Designer ( Collaborative )
Builder: Cape Associates - www.capeassociates.com
Photographer: Lark Gilmer Smothermon - www.woollybugger.org
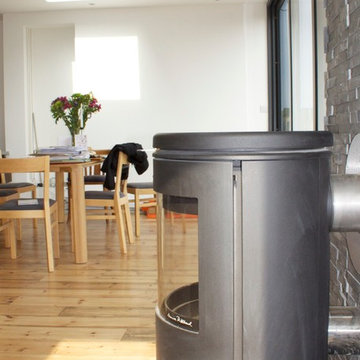
Inspiration pour une salle à manger ouverte sur la cuisine minimaliste de taille moyenne avec un mur blanc, un sol en bois brun, un poêle à bois et un manteau de cheminée en carrelage.
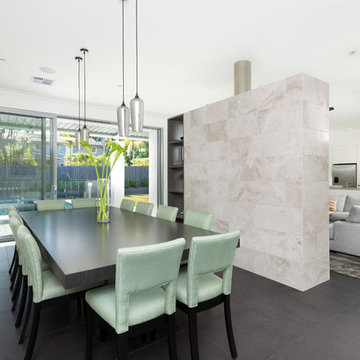
Cette image montre une salle à manger ouverte sur le salon minimaliste avec un mur blanc, une cheminée double-face et un manteau de cheminée en carrelage.
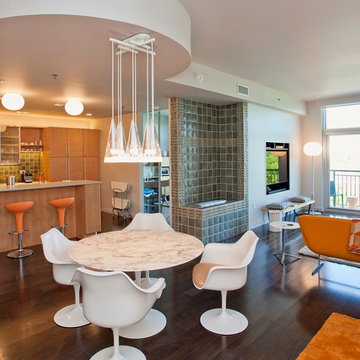
Cat Wilborne Photography
Aménagement d'une salle à manger ouverte sur la cuisine moderne de taille moyenne avec un mur blanc, parquet foncé, un manteau de cheminée en carrelage, une cheminée ribbon et un sol marron.
Aménagement d'une salle à manger ouverte sur la cuisine moderne de taille moyenne avec un mur blanc, parquet foncé, un manteau de cheminée en carrelage, une cheminée ribbon et un sol marron.
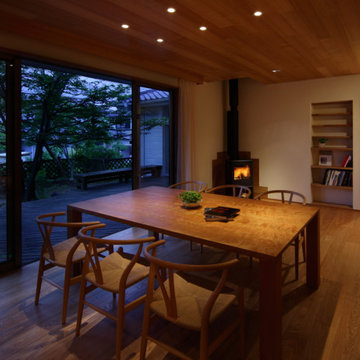
鎌倉山の住宅地にある木造住宅の内部全改装です。
元町の家具屋さんにオーダーしたテーブルにYチェアを組み合わせて6人が集まれます。
床暖房が効く無垢フローリング。珪藻土の壁。板張りの天井です。
Inspiration pour une salle à manger minimaliste fermée et de taille moyenne avec un mur blanc, un sol en bois brun, un poêle à bois, un manteau de cheminée en carrelage et un sol marron.
Inspiration pour une salle à manger minimaliste fermée et de taille moyenne avec un mur blanc, un sol en bois brun, un poêle à bois, un manteau de cheminée en carrelage et un sol marron.
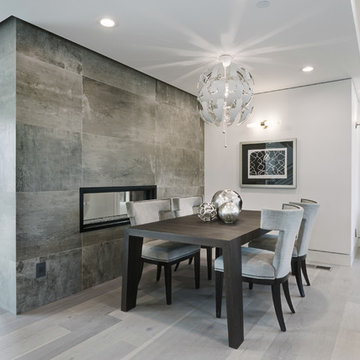
Inspiration pour une salle à manger ouverte sur le salon minimaliste de taille moyenne avec un mur blanc, parquet clair, une cheminée double-face et un manteau de cheminée en carrelage.
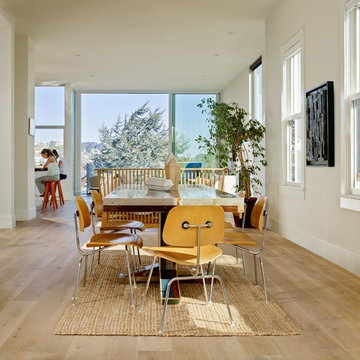
Open loft like interior with living room and family room, focused on indoor outdoor living.
Photography by Cesar Rubio
Réalisation d'une grande salle à manger ouverte sur la cuisine minimaliste avec un mur blanc, parquet clair, une cheminée standard, un manteau de cheminée en carrelage et un sol beige.
Réalisation d'une grande salle à manger ouverte sur la cuisine minimaliste avec un mur blanc, parquet clair, une cheminée standard, un manteau de cheminée en carrelage et un sol beige.
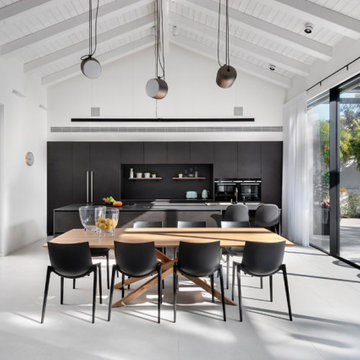
Cette image montre une grande salle à manger ouverte sur le salon minimaliste avec un sol en carrelage de porcelaine, une cheminée double-face, un manteau de cheminée en carrelage et un sol gris.
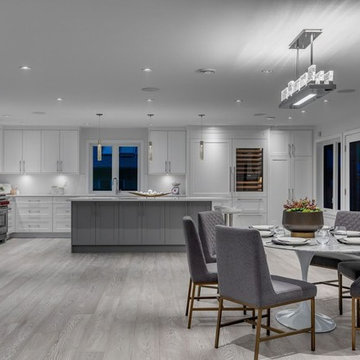
Living room
Aménagement d'une grande salle à manger ouverte sur le salon moderne avec un mur blanc, parquet clair, un sol beige, une cheminée standard et un manteau de cheminée en carrelage.
Aménagement d'une grande salle à manger ouverte sur le salon moderne avec un mur blanc, parquet clair, un sol beige, une cheminée standard et un manteau de cheminée en carrelage.
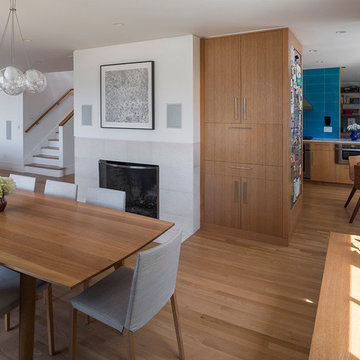
Ofer Wolberger
Aménagement d'une salle à manger ouverte sur le salon moderne avec un mur blanc, parquet clair, une cheminée standard et un manteau de cheminée en carrelage.
Aménagement d'une salle à manger ouverte sur le salon moderne avec un mur blanc, parquet clair, une cheminée standard et un manteau de cheminée en carrelage.
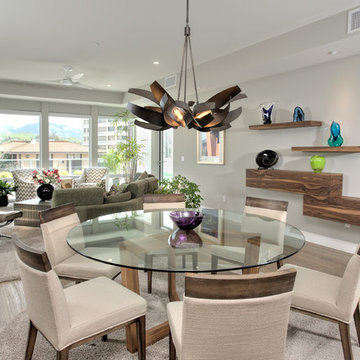
Photos by Brian Pettigrew Photography
Custom dining table made by Greg Gomes at Artistic Veneers
Inspiration pour une salle à manger minimaliste de taille moyenne avec un mur gris, parquet clair, une cheminée d'angle et un manteau de cheminée en carrelage.
Inspiration pour une salle à manger minimaliste de taille moyenne avec un mur gris, parquet clair, une cheminée d'angle et un manteau de cheminée en carrelage.
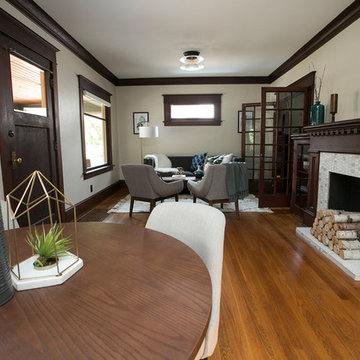
There’s nothing quite like a cozy cottage to call home. Especially when you can get creative, renovating key spaces to balance modern convenience and vintage charm. We collaborated with the talented homeowners to bring their vision to life an the results speak for themselves. A gourmet kitchen fits seamlessly in the original home’s footprint and not one, but two thoughtfully re-designed bathrooms bring a slice of luxury and function to this sweet little home. The modern-meets-classic kitchen tiles started it all, setting the tone for the entire renovation. Gourmet appliances and custom cabinetry maximized function and storage and new lighting was a perfect finishing touch. We completely re-worked the home’s “master” bath (you should see the “before!”), adding a spacious frameless glass shower. In the basement, the new bathroom is every bit the retreat the homeowner dreamed of, with the freestanding composite tub, an enormous vanity and a hidden stackable washer and dryer. The decommissioned fireplace is oh-so decorative, showing off with new Ann Sacks marble mosaic tile. The transformation is impressive, and it’s so rewarding to see this lovely couple and sweet pup happy in their adorable home! Furniture staging for photography provided by Crush Staging, Portland. Photography by Cody Wheeler.
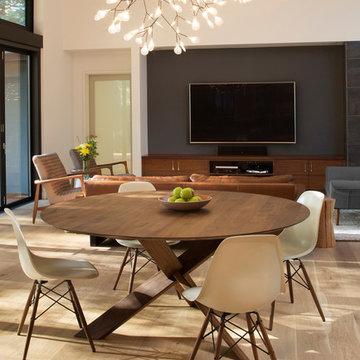
The great room dining and living room with two Heracleum lights overhead. The walnut dining table works well with the white oak floors.
Inspiration pour une salle à manger ouverte sur le salon minimaliste de taille moyenne avec un mur blanc, parquet clair et un manteau de cheminée en carrelage.
Inspiration pour une salle à manger ouverte sur le salon minimaliste de taille moyenne avec un mur blanc, parquet clair et un manteau de cheminée en carrelage.
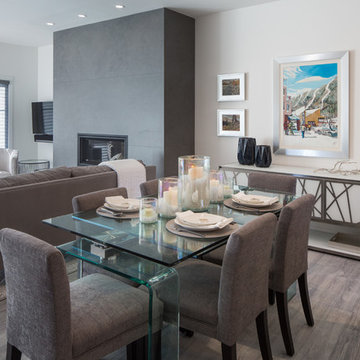
Dining Room
Glass table expands to allow 8 people to sit at the table
Cette photo montre une petite salle à manger ouverte sur la cuisine moderne avec un mur blanc, parquet clair, une cheminée standard, un manteau de cheminée en carrelage et un sol gris.
Cette photo montre une petite salle à manger ouverte sur la cuisine moderne avec un mur blanc, parquet clair, une cheminée standard, un manteau de cheminée en carrelage et un sol gris.
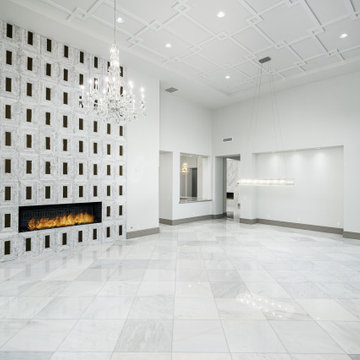
Modern Chic formal living room with vaulted ceilings and tile fireplace surround.
Réalisation d'une grande salle à manger minimaliste fermée avec un mur blanc, un sol en marbre, un sol gris, un plafond décaissé, une cheminée standard et un manteau de cheminée en carrelage.
Réalisation d'une grande salle à manger minimaliste fermée avec un mur blanc, un sol en marbre, un sol gris, un plafond décaissé, une cheminée standard et un manteau de cheminée en carrelage.
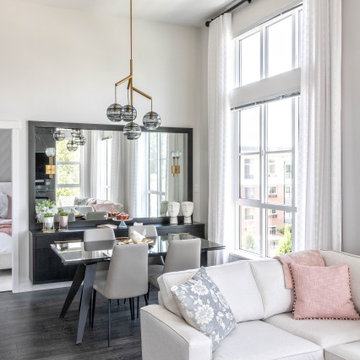
This well-balanced dining area has custom dark millwork, accented by polished brass hardware. Light hues on the walls and sofa are contrasted by dark hardwood floors and subtle black accents. The reflective dining table is framed by a large window and elegant drapery. Delicate details in the space create an elevated sophistication.
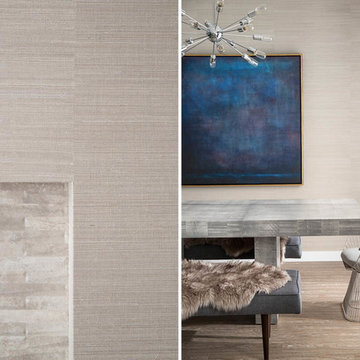
Phillip Jeffries Bermuda Hemp Elephant grasscloth adding texture to all the walls in this open concept living room & dining room. Professional Wallpaper Installation by Drop Wallcoverings, Calgary Wallpaper Installer.
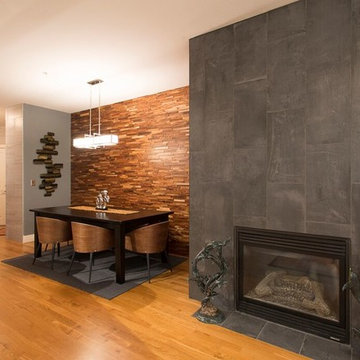
Idée de décoration pour une petite salle à manger ouverte sur le salon minimaliste avec un mur gris, parquet clair, une cheminée standard, un manteau de cheminée en carrelage et un sol marron.
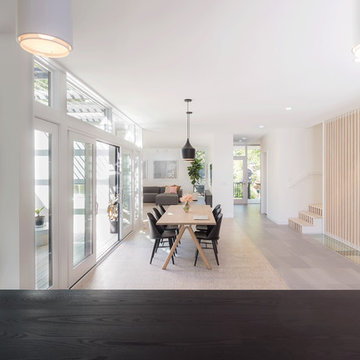
Aménagement d'une salle à manger ouverte sur la cuisine moderne de taille moyenne avec un mur blanc, parquet clair, une cheminée double-face et un manteau de cheminée en carrelage.
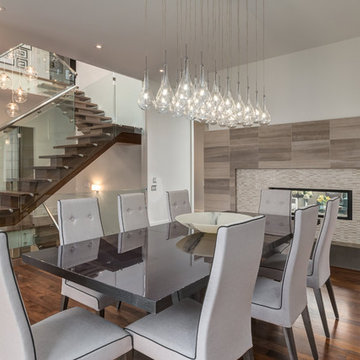
Idées déco pour une salle à manger moderne avec un mur blanc, un sol en bois brun, une cheminée double-face et un manteau de cheminée en carrelage.
Idées déco de salles à manger modernes avec un manteau de cheminée en carrelage
3