Idées déco de salles à manger modernes avec un manteau de cheminée en carrelage
Trier par :
Budget
Trier par:Populaires du jour
61 - 80 sur 448 photos
1 sur 3
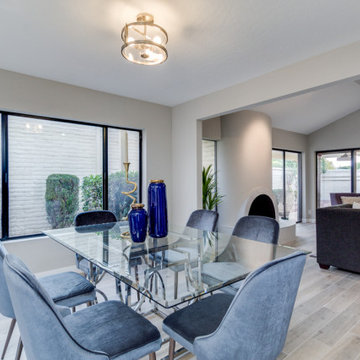
Cette image montre une salle à manger ouverte sur le salon minimaliste de taille moyenne avec un mur blanc, parquet clair, une cheminée standard, un manteau de cheminée en carrelage et un sol gris.
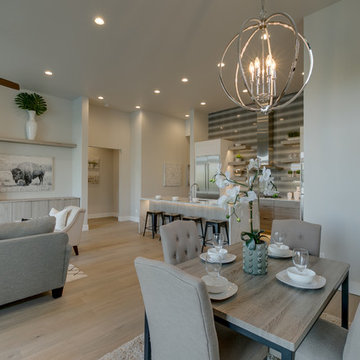
Exemple d'une salle à manger ouverte sur le salon moderne de taille moyenne avec un mur gris, parquet clair, une cheminée ribbon, un manteau de cheminée en carrelage et un sol beige.
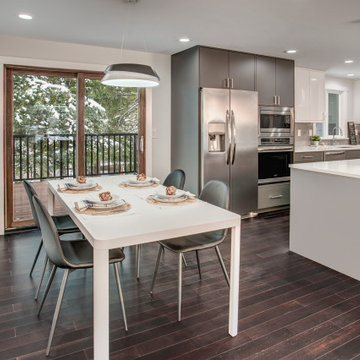
We used an open floor plan for the kitchen and dining, with both being part of the great room together with the living room. For this contemporary gray kitchen and dining, we used flush cabinet surfaces to achieve a minimalist and modern look. The backsplash is made with beautiful 3” x 16” light gray tiles that perfectly unite the white wall cabinets and the darker gray base cabinets. This monochromatic color scheme is also evident on the white dining table and countertops, and the gray and white chairs. We opted for an extra large kitchen island that provides an additional surface for food preparation and having quick meals. The modern island pendant lights serve as the functional centerpiece of the kitchen and dining area.
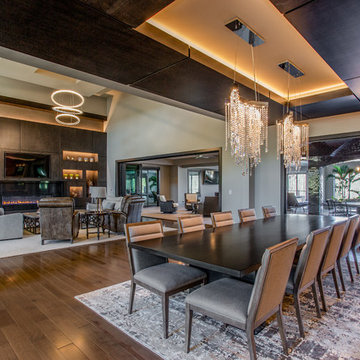
Inspiration pour une grande salle à manger ouverte sur la cuisine minimaliste avec un mur gris, parquet foncé, une cheminée ribbon, un manteau de cheminée en carrelage et un sol marron.
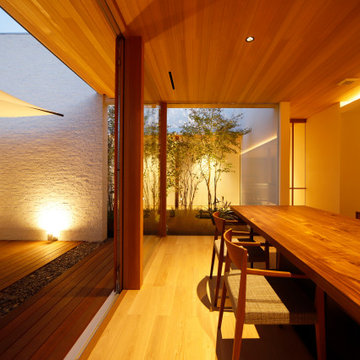
Exemple d'une grande salle à manger ouverte sur le salon moderne avec un mur blanc, un sol en bois brun, un poêle à bois, un manteau de cheminée en carrelage et un sol marron.
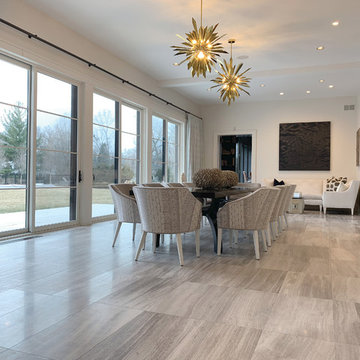
Always at the forefront of style, this Chicago Gold Coast home is no exception. Crisp lines accentuate the bold use of light and dark hues. The white cerused grey toned wood floor fortifies the contemporary impression. Floor: 7” wide-plank Vintage French Oak | Rustic Character | DutchHaus® Collection smooth surface | nano-beveled edge | color Rock | Matte Hardwax Oil. For more information please email us at: sales@signaturehardwoods.com
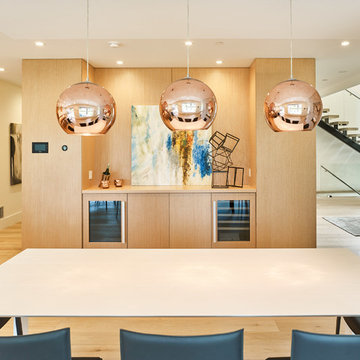
Exemple d'une grande salle à manger ouverte sur le salon moderne avec un mur blanc, parquet clair, une cheminée double-face, un manteau de cheminée en carrelage et un sol beige.
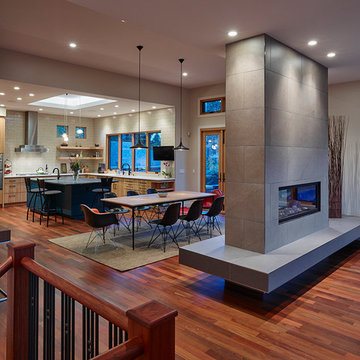
Kitchen, Dining and Living Room:
Beautiful site-finished Ipe 3/4" solid hardwood flooring with Rubio oil finish.
Fireplace, flooring & kitchen backsplash all done by Floorscapes Inc.
Photo Credits: Ian Grant
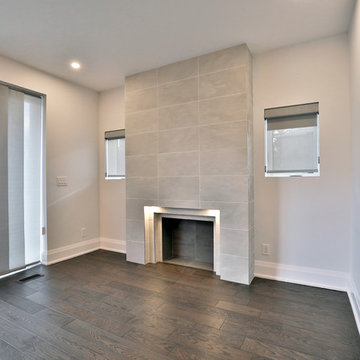
This bungalow was completely renovated with a 2nd storey addition and a fully finished basement with 9 ft. ceilings. The main floor also has 9 ft. ceilings with a centrally located kitchen, with dining room and family room on either side. The home has a magnificent steel and glass centrally located stairs, with open treads providing a level of sophistication and openness to the home. Light was very important and was achieved with large windows and light wells for the basement bedrooms, large 12 ft. 4-panel patio doors on the main floor, and large windows and skylights in every room on the 2nd floor. The exterior style of the home was designed to complement the neighborhood and finished with Maibec and HardiePlank. The garage is roughed in and ready for a Tesla-charging station.
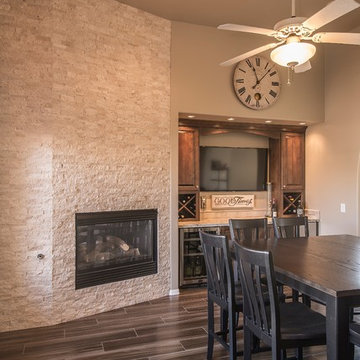
A view that includes the dining set adjacent to the wet bar. We partnered with Custom Creative Remodeling, a Phoenix based home remodeling company, to provide the cabinetry for this beautiful remodel! Photo Credit: Custom Creative Remodeling
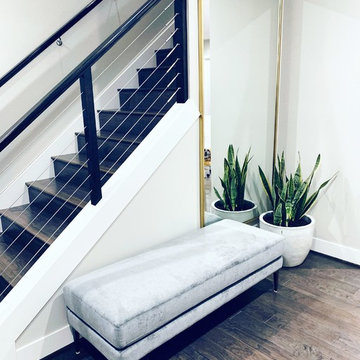
Modern entry way with lovely dark wood floors, continuing the gray color scheme with the tufted bench to put your shoes on, and a full length gold mirror for a quick outfit check before heading out for the day with a touch of greenery.
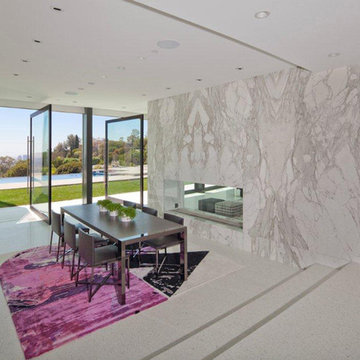
Cette image montre une salle à manger ouverte sur le salon minimaliste de taille moyenne avec un mur blanc, sol en béton ciré, une cheminée double-face, un manteau de cheminée en carrelage et un sol blanc.
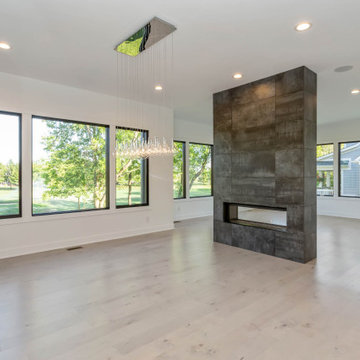
Dining room with double sided fireplace to hearth room.
Aménagement d'une grande salle à manger moderne avec un mur blanc, une cheminée ribbon, un manteau de cheminée en carrelage et un sol gris.
Aménagement d'une grande salle à manger moderne avec un mur blanc, une cheminée ribbon, un manteau de cheminée en carrelage et un sol gris.
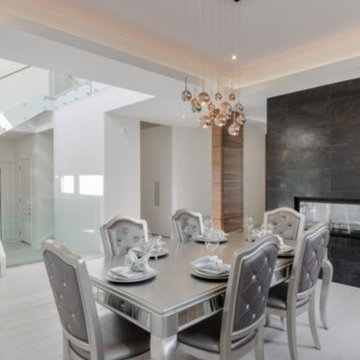
Aménagement d'une grande salle à manger moderne avec un mur blanc, un sol en carrelage de porcelaine, une cheminée double-face, un manteau de cheminée en carrelage et un sol gris.
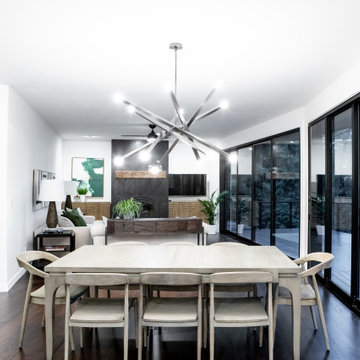
Réalisation d'une salle à manger minimaliste de taille moyenne avec une banquette d'angle, un mur blanc, parquet foncé, une cheminée standard, un manteau de cheminée en carrelage et un sol marron.
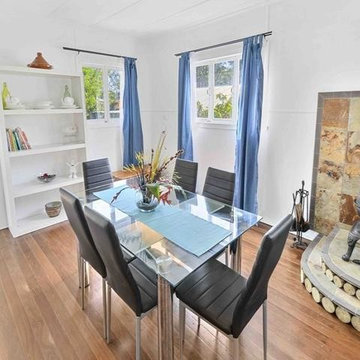
Budget renovation of 50's duplex. Removal of dividing wall, installation of custom designed pot belly stove. Slate hearth, copper smokestack removal of existing floorcoverings and repolish of existing hardwood floors. Ronald St Duplex by Birchall & Partners Architects
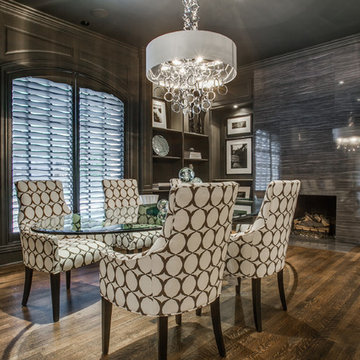
Shoot to Sell
Réalisation d'une salle à manger minimaliste fermée et de taille moyenne avec parquet foncé, une cheminée standard, un manteau de cheminée en carrelage et un mur gris.
Réalisation d'une salle à manger minimaliste fermée et de taille moyenne avec parquet foncé, une cheminée standard, un manteau de cheminée en carrelage et un mur gris.
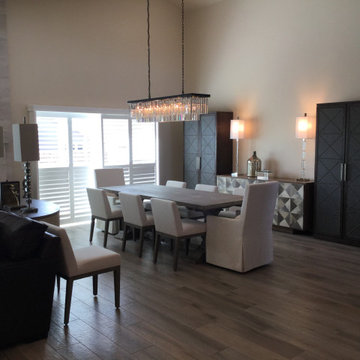
Exemple d'une grande salle à manger ouverte sur le salon moderne avec un mur gris, un sol en bois brun, une cheminée standard, un manteau de cheminée en carrelage et un sol marron.
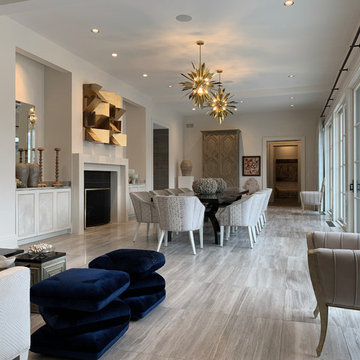
Always at the forefront of style, this Chicago Gold Coast home is no exception. Crisp lines accentuate the bold use of light and dark hues. The white cerused grey toned wood floor fortifies the contemporary impression. Floor: 7” wide-plank Vintage French Oak | Rustic Character | DutchHaus® Collection smooth surface | nano-beveled edge | color Rock | Matte Hardwax Oil. For more information please email us at: sales@signaturehardwoods.com
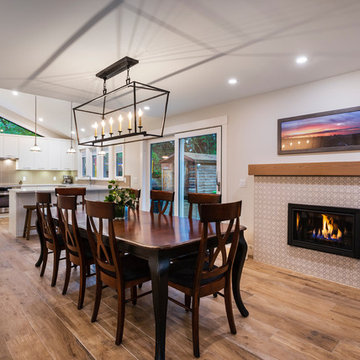
This project features an open concept kitchen and great room with new windows and exterior door to the backyard. The initial project consisted of updates to the kitchen, great room, and laundry room. During construction, the project expanded to include a new base and door trim throughout the entire home, fresh paint to the interior second level and exterior, removal of backyard finishes and installation of concrete patios, gravel and grass play areas, inground trampoline, new inground swim hot tub, and cedar fencing.
Idées déco de salles à manger modernes avec un manteau de cheminée en carrelage
4