Idées déco de salles à manger modernes avec un sol en marbre
Trier par :
Budget
Trier par:Populaires du jour
81 - 100 sur 513 photos
1 sur 3
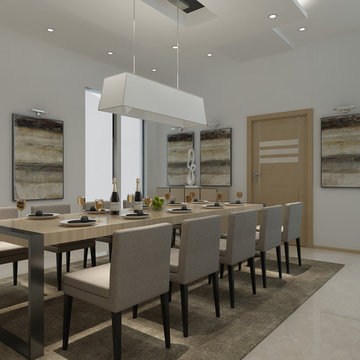
Cette photo montre une salle à manger moderne fermée et de taille moyenne avec un mur blanc et un sol en marbre.
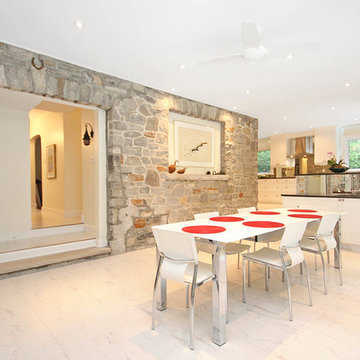
The owners of this charming French Cape Cod style wanted to expand their living spaces with an addition. Their design requirements specified that the roof, dormers, windows, and master bedroom balcony door not be disturbed. The perfect creative solution would capitalize on the view of the backyard swimming pool, provide open entertaining spaces, and invite the flow of natural light.
An existing three-season room was removed and replaced by a one-storey flat roof addition. This new space allowed the creation of an open dining room and den, each flowing seamlessly into the other. Two six-foot terrace doors visually and practically integrate the outdoors. White tiled floors and mirrored backsplashes combine with the exposed stone to create a very pleasing modern twist, in an otherwise traditional home. The new kitchen offers more than double the counter and storage space, while its clean white cabinets add to the contemporary feel. A sunken wet bar provides a practical spot for preparing cocktails.
Heating and cooling and indoor air quality of the addition and kitchen was a challenge due to the existing boiler system. The existing stone walls had to be addressed to avoid thermal bridging and cold infiltration. A new 97% high efficiency boiler was installed, as well as hydronic in-floor radiant heat.
The improvements to the exterior are stunning! The once awkward exit onto the rear patio has been eliminated and you now find yourself directly on the updated pool deck. The new flat roof provided space for a master suite balcony, which also brings natural light into the second storey.
The open floor plan allows easy entertaining in a light-filled space with tons of style! Our client’s have told us that we have exceeded their expectations! What more could we ask for?
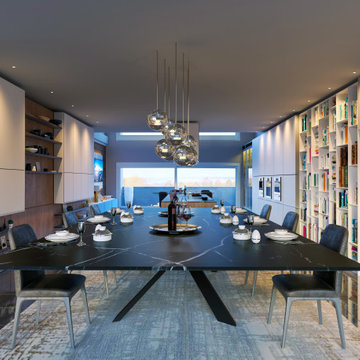
Ampio spazio destinato alla condivisione con amici e parenti durante un pasto in compagnia.
Aménagement d'une grande salle à manger ouverte sur la cuisine moderne en bois avec un mur blanc, un sol en marbre, un sol noir et un plafond décaissé.
Aménagement d'une grande salle à manger ouverte sur la cuisine moderne en bois avec un mur blanc, un sol en marbre, un sol noir et un plafond décaissé.
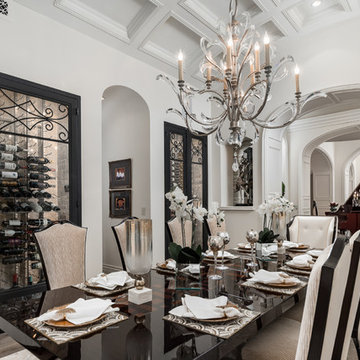
The French Villa has custom formal dining furniture for the whole family to enjoy!
Aménagement d'une grande salle à manger moderne fermée avec un mur beige, un sol en marbre et un sol blanc.
Aménagement d'une grande salle à manger moderne fermée avec un mur beige, un sol en marbre et un sol blanc.
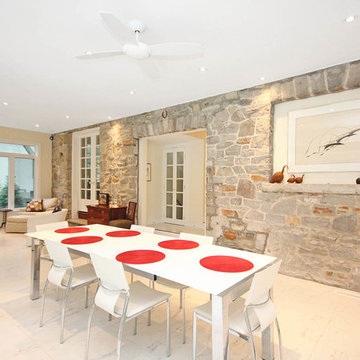
The owners of this charming French Cape Cod style wanted to expand their living spaces with an addition. Their design requirements specified that the roof, dormers, windows, and master bedroom balcony door not be disturbed. The perfect creative solution would capitalize on the view of the backyard swimming pool, provide open entertaining spaces, and invite the flow of natural light.
An existing three-season room was removed and replaced by a one-storey flat roof addition. This new space allowed the creation of an open dining room and den, each flowing seamlessly into the other. Two six-foot terrace doors visually and practically integrate the outdoors. White tiled floors and mirrored backsplashes combine with the exposed stone to create a very pleasing modern twist, in an otherwise traditional home. The new kitchen offers more than double the counter and storage space, while its clean white cabinets add to the contemporary feel. A sunken wet bar provides a practical spot for preparing cocktails.
Heating and cooling and indoor air quality of the addition and kitchen was a challenge due to the existing boiler system. The existing stone walls had to be addressed to avoid thermal bridging and cold infiltration. A new 97% high efficiency boiler was installed, as well as hydronic in-floor radiant heat.
The improvements to the exterior are stunning! The once awkward exit onto the rear patio has been eliminated and you now find yourself directly on the updated pool deck. The new flat roof provided space for a master suite balcony, which also brings natural light into the second storey.
The open floor plan allows easy entertaining in a light-filled space with tons of style! Our client’s have told us that we have exceeded their expectations! What more could we ask for?
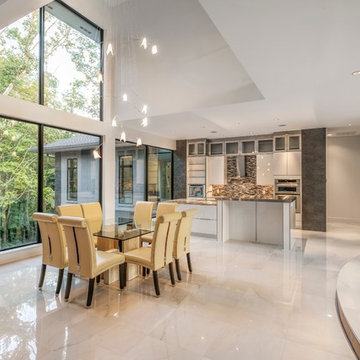
Biel Photography
Cette photo montre une grande salle à manger ouverte sur le salon moderne avec un mur blanc, un sol en marbre et aucune cheminée.
Cette photo montre une grande salle à manger ouverte sur le salon moderne avec un mur blanc, un sol en marbre et aucune cheminée.
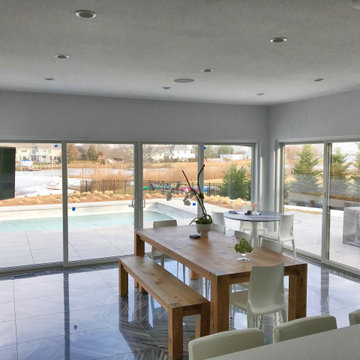
This dining room off of the kitchen island has an almost panoramic view to the patio, pool, and river with a view through its multiple large glass doors on two walls. The stunning black & white Kauri tile floors add interest. The simplicity of the space & the simple rectangular wood table with wood bench and white chairs are the perfect backdrop to allow people to take in the beautiful view.
From the small round table in the corner, people can almost feel as though they are outside with the wide view.
If the doors are open this is truly indoor outdoor living.
From the kitchen or dining room the wall mounted television on a swing-arm is easily seen by all.
This modern transformation from an outdated home in Rumson, NJ came about by the vision of jersey shore architect, Brendan McHugh, & the work of Lead Dog Construction. This involved an addition and major renovation of this waterfront home.
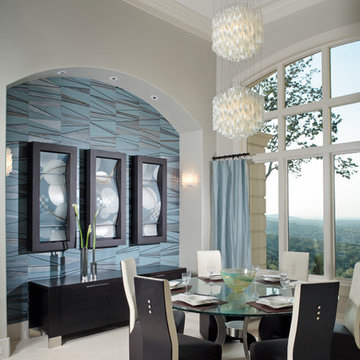
Gabriel Benzur Photography
Idée de décoration pour une grande salle à manger ouverte sur le salon minimaliste avec un mur gris, un sol en marbre et aucune cheminée.
Idée de décoration pour une grande salle à manger ouverte sur le salon minimaliste avec un mur gris, un sol en marbre et aucune cheminée.
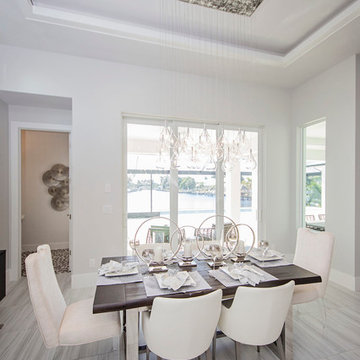
This unique dining area features white leather chairs, a dark wood table top with chrome legs & eye catching circular center pieces! The modern style of this home is exhibited here with the abstract pendant lighting display over hanging this beautiful dining set up!
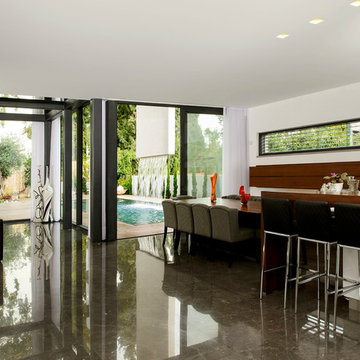
Moshi Gitelis - Photographer
Aménagement d'une salle à manger ouverte sur le salon moderne avec un sol en marbre.
Aménagement d'une salle à manger ouverte sur le salon moderne avec un sol en marbre.
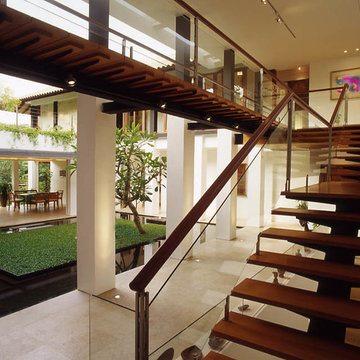
RAL
Idées déco pour une salle à manger ouverte sur le salon moderne de taille moyenne avec un mur blanc et un sol en marbre.
Idées déco pour une salle à manger ouverte sur le salon moderne de taille moyenne avec un mur blanc et un sol en marbre.
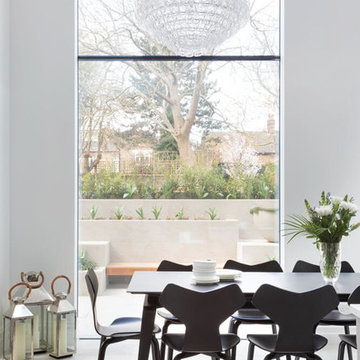
The Shaker style is perfect for modern open plan kitchens. The hand-made cabinetry of our Hartford design is beautifully crafted with balanced proportions and classic detailing such as pillars at each corner of the over-sized island. Shaker style doors and flat-fronted drawers sit within beaded frames and work surfaces are crowned in smooth Silestone for an effect that is both utilitarian and stylishly modern.
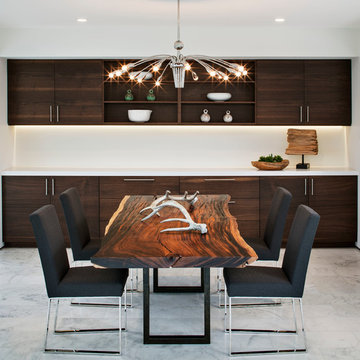
Chipper Hatter Photography
Réalisation d'une grande salle à manger ouverte sur le salon minimaliste avec un mur blanc et un sol en marbre.
Réalisation d'une grande salle à manger ouverte sur le salon minimaliste avec un mur blanc et un sol en marbre.
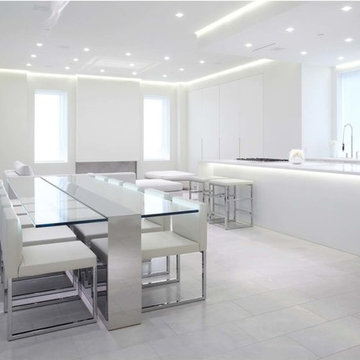
Cette photo montre une salle à manger ouverte sur le salon moderne avec un mur blanc, un sol en marbre et un sol gris.
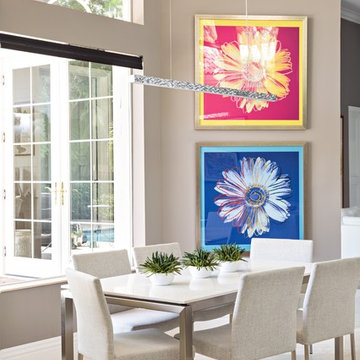
Dan Cutrona
Cette photo montre une salle à manger moderne avec un mur gris et un sol en marbre.
Cette photo montre une salle à manger moderne avec un mur gris et un sol en marbre.
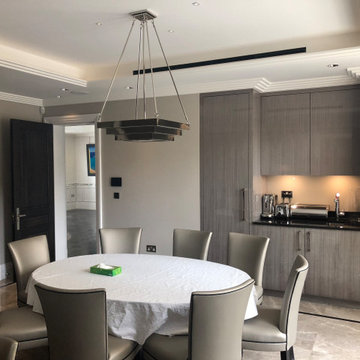
This contemporary dining room is surrounded by exquisite custom-made cupboards, which is taken to another level by the sophisticated Egyptian-cotton inspired décor.
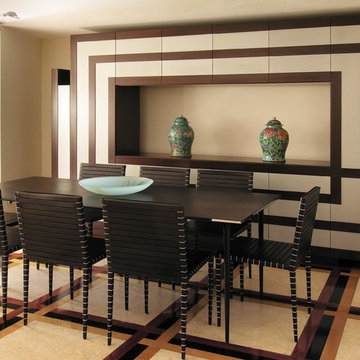
Cristina Fiorentini
Aménagement d'une salle à manger ouverte sur le salon moderne de taille moyenne avec un mur beige et un sol en marbre.
Aménagement d'une salle à manger ouverte sur le salon moderne de taille moyenne avec un mur beige et un sol en marbre.
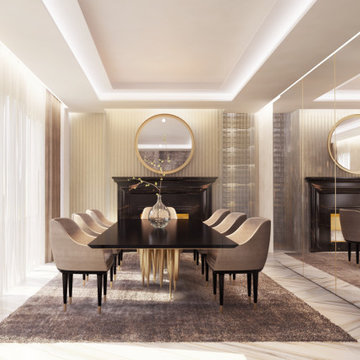
Idée de décoration pour une salle à manger minimaliste fermée et de taille moyenne avec un mur beige, un sol en marbre, une cheminée standard, un manteau de cheminée en pierre, un sol blanc, un plafond à caissons et du lambris.
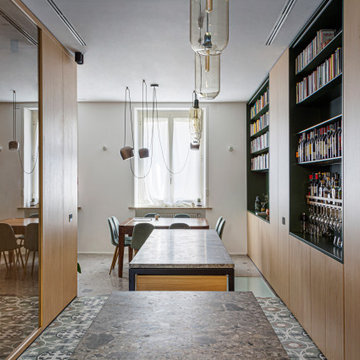
Vista della sala da pranzo dalla cucina. Realizzazione su misura di armadiatura a parete. Isola del soggiorno e isola della cucina realizzati su misura. Piano delle isole realizzate in marmo CEPPO DI GRE.
Pavimentazione sala da pranzo marmo CEPPO DI GRE.
Pavimentazione cucina APARICI modello VENEZIA ELYSEE LAPPATO.
Illuminazione FLOS.
Falegnameria di IGOR LECCESE, che ha realizzato tutto, comprese le due isole.
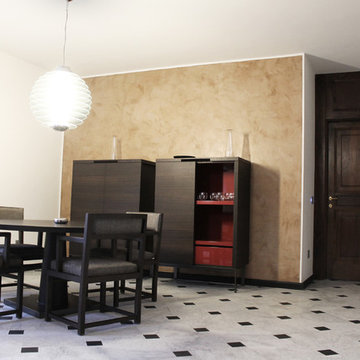
Interni Now
Aménagement d'une salle à manger ouverte sur la cuisine moderne de taille moyenne avec un mur blanc et un sol en marbre.
Aménagement d'une salle à manger ouverte sur la cuisine moderne de taille moyenne avec un mur blanc et un sol en marbre.
Idées déco de salles à manger modernes avec un sol en marbre
5