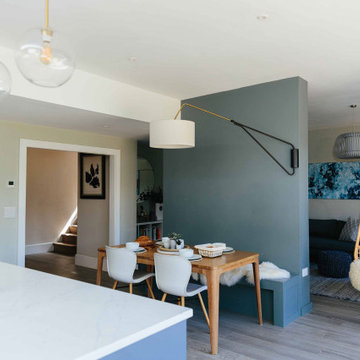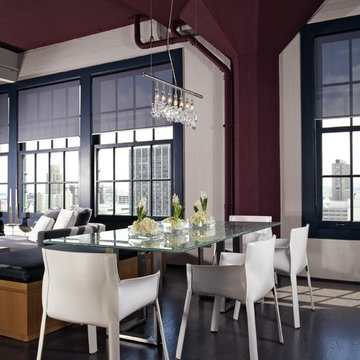Idées déco de salles à manger modernes avec un sol gris
Trier par :
Budget
Trier par:Populaires du jour
121 - 140 sur 2 611 photos
1 sur 3
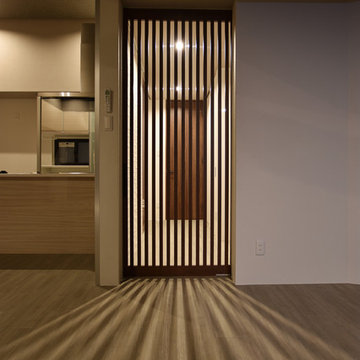
Cette photo montre une salle à manger ouverte sur le salon moderne avec un mur blanc, aucune cheminée et un sol gris.
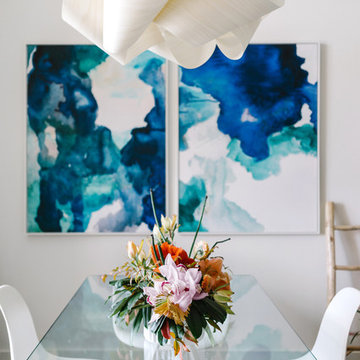
Our Austin studio designed this gorgeous town home to reflect a quiet, tranquil aesthetic. We chose a neutral palette to create a seamless flow between spaces and added stylish furnishings, thoughtful decor, and striking artwork to create a cohesive home. We added a beautiful blue area rug in the living area that nicely complements the blue elements in the artwork. We ensured that our clients had enough shelving space to showcase their knickknacks, curios, books, and personal collections. In the kitchen, wooden cabinetry, a beautiful cascading island, and well-planned appliances make it a warm, functional space. We made sure that the spaces blended in with each other to create a harmonious home.
---
Project designed by the Atomic Ranch featured modern designers at Breathe Design Studio. From their Austin design studio, they serve an eclectic and accomplished nationwide clientele including in Palm Springs, LA, and the San Francisco Bay Area.
For more about Breathe Design Studio, see here: https://www.breathedesignstudio.com/
To learn more about this project, see here: https://www.breathedesignstudio.com/minimalrowhome
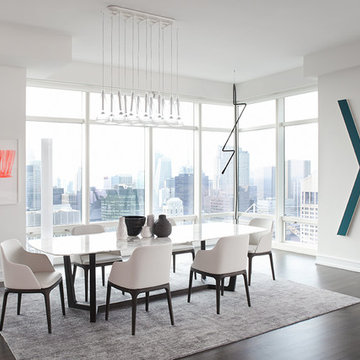
Aménagement d'une grande salle à manger ouverte sur le salon moderne avec un mur blanc, parquet clair, aucune cheminée, un sol gris et éclairage.
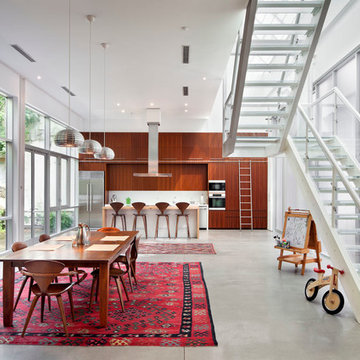
Photo: Christopher Payne Photography ©2012
Aménagement d'une salle à manger ouverte sur la cuisine moderne avec sol en béton ciré et un sol gris.
Aménagement d'une salle à manger ouverte sur la cuisine moderne avec sol en béton ciré et un sol gris.
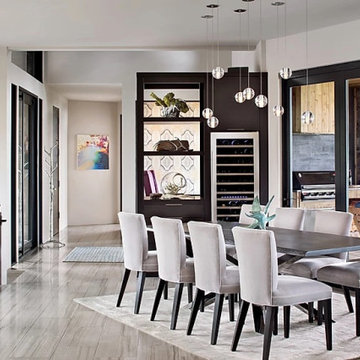
Parade Of Homes
"Best Master Suite Dream"
"Best Class Dream"
"Best Master Suite"
Inspiration pour une très grande salle à manger ouverte sur la cuisine minimaliste avec un mur gris, un sol en marbre et un sol gris.
Inspiration pour une très grande salle à manger ouverte sur la cuisine minimaliste avec un mur gris, un sol en marbre et un sol gris.
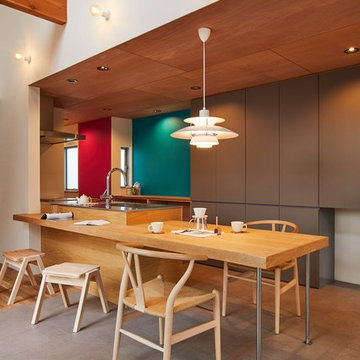
(夫婦+子供2人)4人家族のための新築住宅
photos by Katsumi Simada
Exemple d'une salle à manger ouverte sur la cuisine moderne de taille moyenne avec un mur marron, un sol en liège, aucune cheminée et un sol gris.
Exemple d'une salle à manger ouverte sur la cuisine moderne de taille moyenne avec un mur marron, un sol en liège, aucune cheminée et un sol gris.
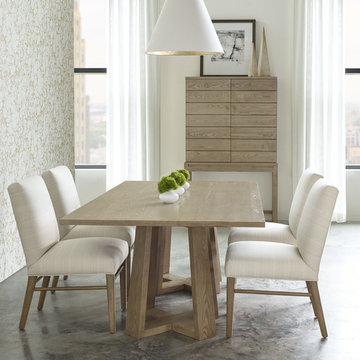
Modern Loft Dining Table in finish 501 Sand
SS-104-3000
Dimensions:
H30 W44 L84
Characteristics:
•Solid Ash
•Solid top
•No leaves
Additional Products Displayed:
SS-104-3000 Modern Loft Dining Table finish in 501 Sand)
SS-104-3201-S Modern Loft Side Chair fabric 7573-15 finish in 501 Sand
SS-104-3401 Modern Loft Tall Bar Cabinet finish 501 Sand
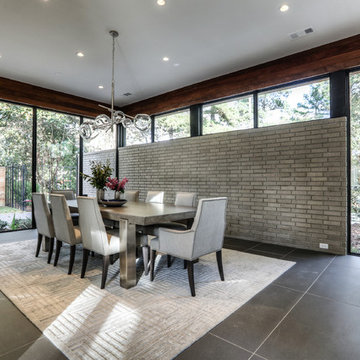
Dining Room - wrapping the exterior materials inside
Cette photo montre une grande salle à manger moderne fermée avec un sol en carrelage de porcelaine et un sol gris.
Cette photo montre une grande salle à manger moderne fermée avec un sol en carrelage de porcelaine et un sol gris.
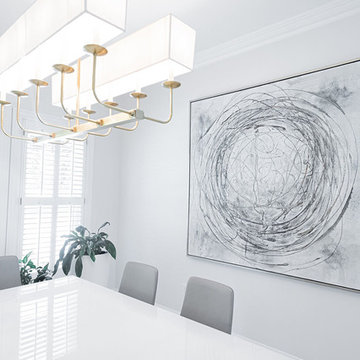
Inspiration pour une grande salle à manger minimaliste avec un sol en carrelage de porcelaine et un sol gris.
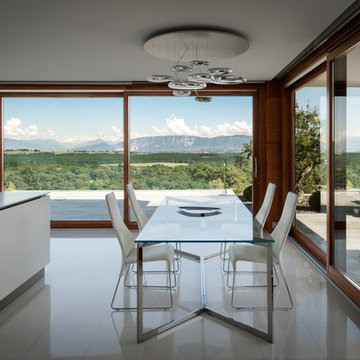
Idée de décoration pour une salle à manger ouverte sur la cuisine minimaliste avec aucune cheminée, un sol gris et éclairage.
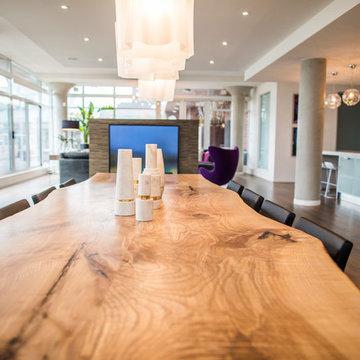
Aia photography
Exemple d'une très grande salle à manger moderne avec un mur gris, un sol en bois brun et un sol gris.
Exemple d'une très grande salle à manger moderne avec un mur gris, un sol en bois brun et un sol gris.
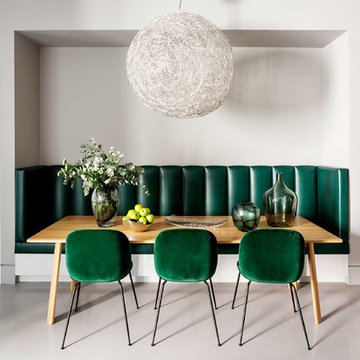
Thanks to our sister company HUX LONDON for the kitchen and joinery.
https://hux-london.co.uk/
Full interior design scheme by Purple Design.
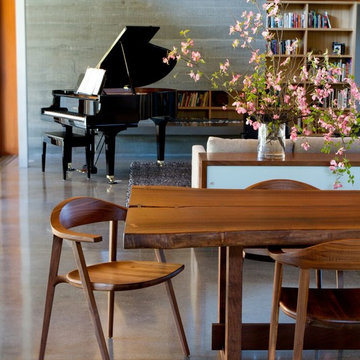
We've had many favoutires over the years, but this one speaks for it self. A live Edge Claro Walnut Dining Table, single slab with a custom trestle style base.
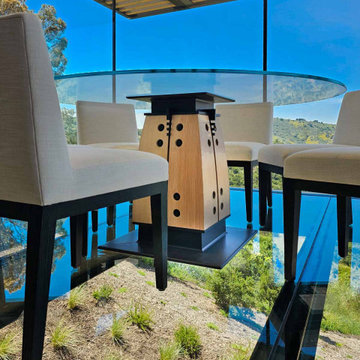
Glass dinette with glass floor adjacent to kitchen with wood trellis sunscreen and custom wood table
Exemple d'une salle à manger ouverte sur la cuisine moderne de taille moyenne avec un mur blanc, un sol en carrelage de porcelaine, un sol gris et poutres apparentes.
Exemple d'une salle à manger ouverte sur la cuisine moderne de taille moyenne avec un mur blanc, un sol en carrelage de porcelaine, un sol gris et poutres apparentes.
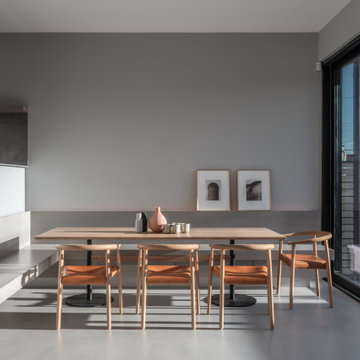
Dining room in a monochromatic colour palette with custom built-in bench on split level.
Inspiration pour une salle à manger ouverte sur la cuisine minimaliste avec un mur gris, sol en béton ciré et un sol gris.
Inspiration pour une salle à manger ouverte sur la cuisine minimaliste avec un mur gris, sol en béton ciré et un sol gris.
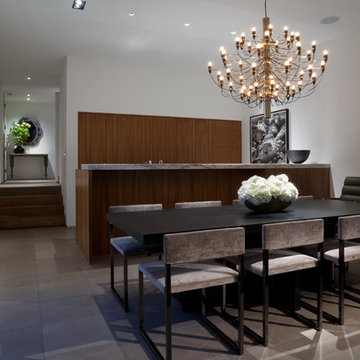
Inspiration pour une salle à manger ouverte sur la cuisine minimaliste avec un mur blanc et un sol gris.
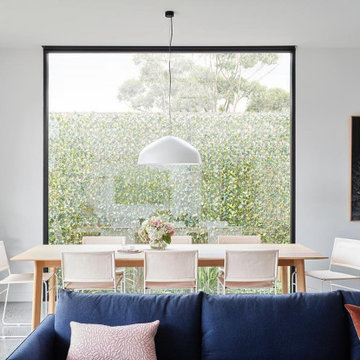
Residential home designed by Heartly, featuring our Crop bar stools.
Idée de décoration pour une salle à manger minimaliste avec un mur blanc, sol en béton ciré et un sol gris.
Idée de décoration pour une salle à manger minimaliste avec un mur blanc, sol en béton ciré et un sol gris.
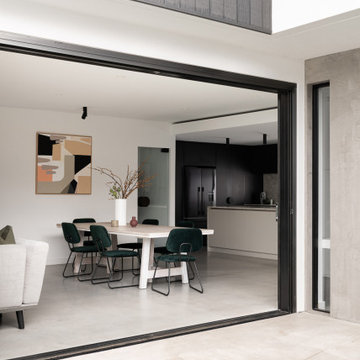
Settled within a graffiti-covered laneway in the trendy heart of Mt Lawley you will find this four-bedroom, two-bathroom home.
The owners; a young professional couple wanted to build a raw, dark industrial oasis that made use of every inch of the small lot. Amenities aplenty, they wanted their home to complement the urban inner-city lifestyle of the area.
One of the biggest challenges for Limitless on this project was the small lot size & limited access. Loading materials on-site via a narrow laneway required careful coordination and a well thought out strategy.
Paramount in bringing to life the client’s vision was the mixture of materials throughout the home. For the second story elevation, black Weathertex Cladding juxtaposed against the white Sto render creates a bold contrast.
Upon entry, the room opens up into the main living and entertaining areas of the home. The kitchen crowns the family & dining spaces. The mix of dark black Woodmatt and bespoke custom cabinetry draws your attention. Granite benchtops and splashbacks soften these bold tones. Storage is abundant.
Polished concrete flooring throughout the ground floor blends these zones together in line with the modern industrial aesthetic.
A wine cellar under the staircase is visible from the main entertaining areas. Reclaimed red brickwork can be seen through the frameless glass pivot door for all to appreciate — attention to the smallest of details in the custom mesh wine rack and stained circular oak door handle.
Nestled along the north side and taking full advantage of the northern sun, the living & dining open out onto a layered alfresco area and pool. Bordering the outdoor space is a commissioned mural by Australian illustrator Matthew Yong, injecting a refined playfulness. It’s the perfect ode to the street art culture the laneways of Mt Lawley are so famous for.
Engineered timber flooring flows up the staircase and throughout the rooms of the first floor, softening the private living areas. Four bedrooms encircle a shared sitting space creating a contained and private zone for only the family to unwind.
The Master bedroom looks out over the graffiti-covered laneways bringing the vibrancy of the outside in. Black stained Cedarwest Squareline cladding used to create a feature bedhead complements the black timber features throughout the rest of the home.
Natural light pours into every bedroom upstairs, designed to reflect a calamity as one appreciates the hustle of inner city living outside its walls.
Smart wiring links each living space back to a network hub, ensuring the home is future proof and technology ready. An intercom system with gate automation at both the street and the lane provide security and the ability to offer guests access from the comfort of their living area.
Every aspect of this sophisticated home was carefully considered and executed. Its final form; a modern, inner-city industrial sanctuary with its roots firmly grounded amongst the vibrant urban culture of its surrounds.
Idées déco de salles à manger modernes avec un sol gris
7
