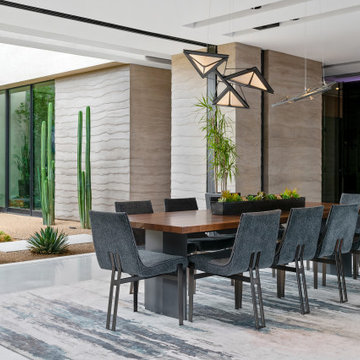Idées déco de salles à manger modernes avec un sol gris
Trier par :
Budget
Trier par:Populaires du jour
161 - 180 sur 2 611 photos
1 sur 3
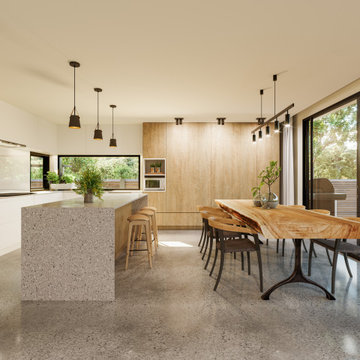
Exemple d'une salle à manger ouverte sur la cuisine moderne de taille moyenne avec un mur beige, sol en béton ciré et un sol gris.
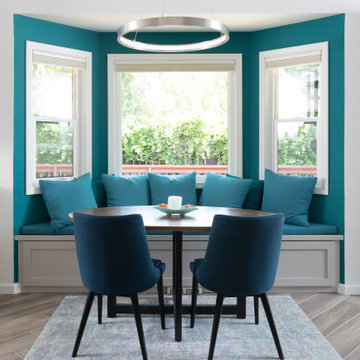
Custom banquette built into the bay window. Wall painted teal along with throw pillows and banquette seat. The base of the banquette is a light gray which sits next to kitchen. Featuring a walnut elliptical table custom built for the space. Tile floor planks set in herringbone pattern.
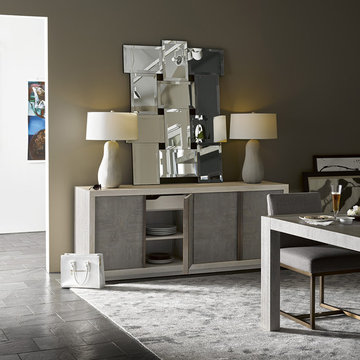
Two-toned with a Quartz finished case and Flint finished doors, the Brinkley Credenza is a sophisticated piece that gives style and finesse to your home. With four doors, two adjustable shelves, and one tray drawer, this credenza has the perfect amount of storage for any room.
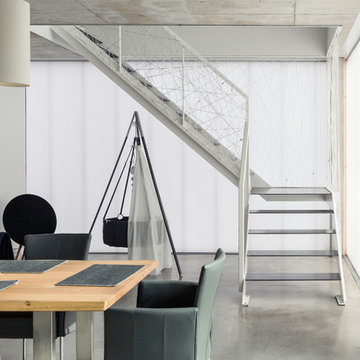
Stahltreppe, Treppenstufen Stahlblech 10mm roh
Geländer mit Seilfüllung
Boden und Decke Beton roh bzw. flügelgeglättet
kein Estrich und keine Oberböden
Polycarbonatfassade
Foto: Markus Vogt
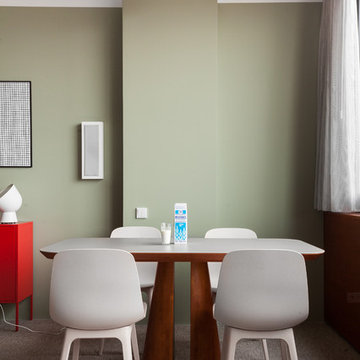
фотограф Полина Полудкина
Idée de décoration pour une salle à manger minimaliste avec moquette, un mur vert et un sol gris.
Idée de décoration pour une salle à manger minimaliste avec moquette, un mur vert et un sol gris.
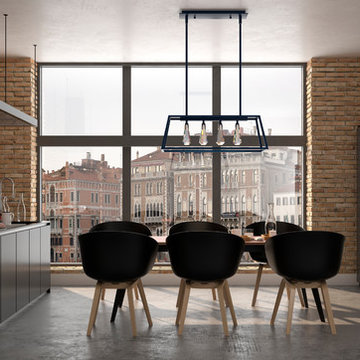
Réalisation d'une salle à manger ouverte sur la cuisine minimaliste de taille moyenne avec un mur rouge, sol en béton ciré, aucune cheminée et un sol gris.
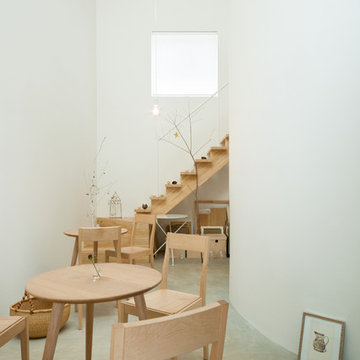
Photo by: Takumi Ota
Cette photo montre une petite salle à manger moderne avec un mur blanc, sol en béton ciré et un sol gris.
Cette photo montre une petite salle à manger moderne avec un mur blanc, sol en béton ciré et un sol gris.
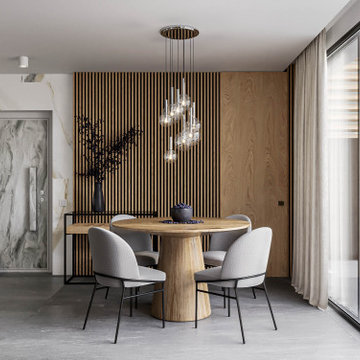
Cette photo montre une salle à manger ouverte sur le salon moderne en bois de taille moyenne avec un mur beige, un sol en carrelage de porcelaine, une cheminée ribbon, un manteau de cheminée en métal et un sol gris.
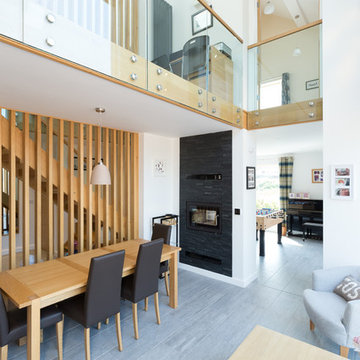
Cette image montre une salle à manger ouverte sur le salon minimaliste avec un mur blanc, une cheminée ribbon, un manteau de cheminée en métal et un sol gris.
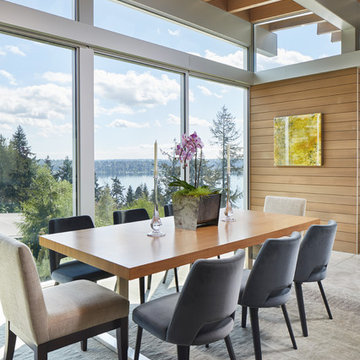
Photography by Benjamin Benschneider
Idées déco pour une très grande salle à manger ouverte sur le salon moderne avec sol en béton ciré et un sol gris.
Idées déco pour une très grande salle à manger ouverte sur le salon moderne avec sol en béton ciré et un sol gris.
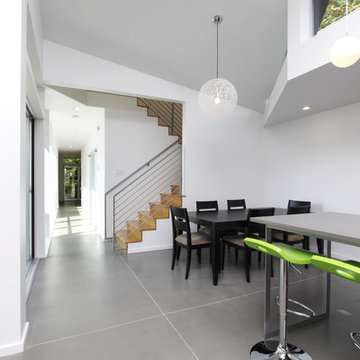
Cette image montre une salle à manger ouverte sur la cuisine minimaliste avec un mur blanc, sol en béton ciré et un sol gris.

The entire first floor is oriented toward an expansive row of windows overlooking Lake Champlain. Radiant heated polished concrete floors compliment the local stone work and oak detailing throughout.
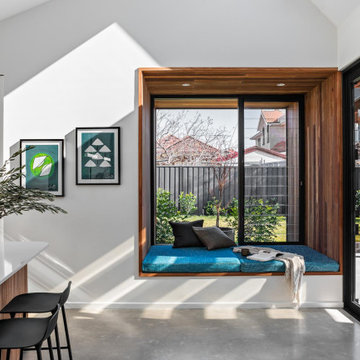
Drawn by a large square timber-lined window box seat that extends the view out to the garden, a threshold and garden light well creates a distinct separation between old and new. The period detailing gives way to timeless, yet contemporary, natural materials; concrete floors, painted brickwork and natural timbers.
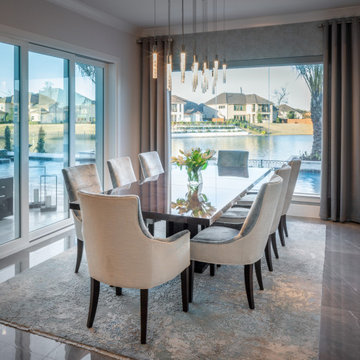
Inspiration pour une salle à manger ouverte sur la cuisine minimaliste de taille moyenne avec un mur blanc, un sol en carrelage de céramique, un sol gris et du papier peint.

Inspiration pour une salle à manger ouverte sur le salon minimaliste de taille moyenne avec un mur gris, sol en béton ciré, aucune cheminée, un sol gris et poutres apparentes.
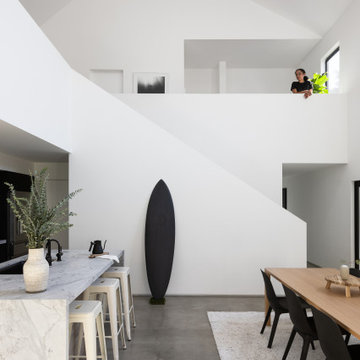
The home is organized into two sections, linked on the ground floor by the double-height dining space, and linked on the upper floor by a library bridge.
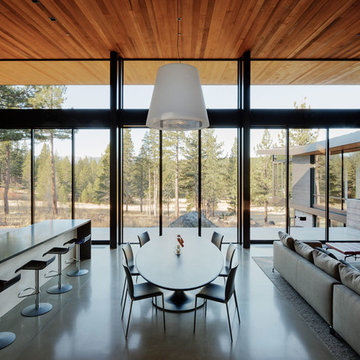
Inspiration pour une salle à manger ouverte sur la cuisine minimaliste de taille moyenne avec un mur blanc, sol en béton ciré, une cheminée ribbon, un manteau de cheminée en bois et un sol gris.
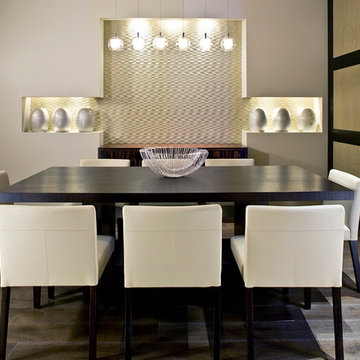
ultra-modern dining room.
Cette image montre une salle à manger ouverte sur le salon minimaliste de taille moyenne avec un mur blanc, un sol en bois brun, aucune cheminée et un sol gris.
Cette image montre une salle à manger ouverte sur le salon minimaliste de taille moyenne avec un mur blanc, un sol en bois brun, aucune cheminée et un sol gris.

Designed to embrace an extensive and unique art collection including sculpture, paintings, tapestry, and cultural antiquities, this modernist home located in north Scottsdale’s Estancia is the quintessential gallery home for the spectacular collection within. The primary roof form, “the wing” as the owner enjoys referring to it, opens the home vertically to a view of adjacent Pinnacle peak and changes the aperture to horizontal for the opposing view to the golf course. Deep overhangs and fenestration recesses give the home protection from the elements and provide supporting shade and shadow for what proves to be a desert sculpture. The restrained palette allows the architecture to express itself while permitting each object in the home to make its own place. The home, while certainly modern, expresses both elegance and warmth in its material selections including canterra stone, chopped sandstone, copper, and stucco.
Project Details | Lot 245 Estancia, Scottsdale AZ
Architect: C.P. Drewett, Drewett Works, Scottsdale, AZ
Interiors: Luis Ortega, Luis Ortega Interiors, Hollywood, CA
Publications: luxe. interiors + design. November 2011.
Featured on the world wide web: luxe.daily
Photos by Grey Crawford
Idées déco de salles à manger modernes avec un sol gris
9
