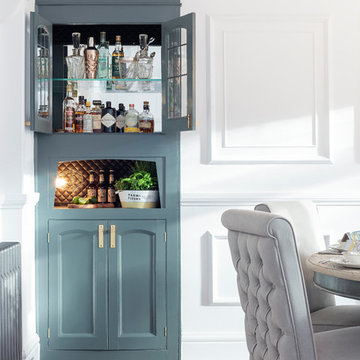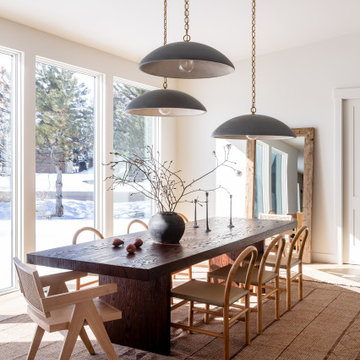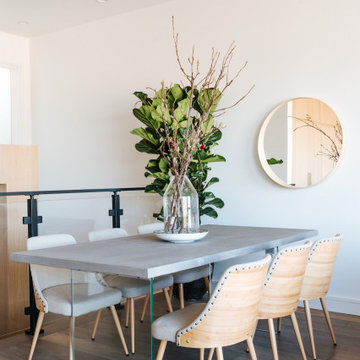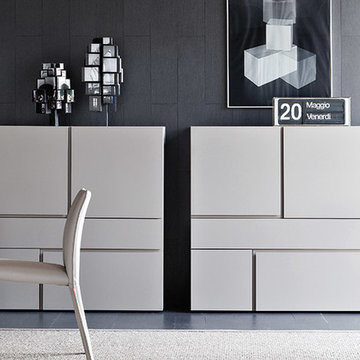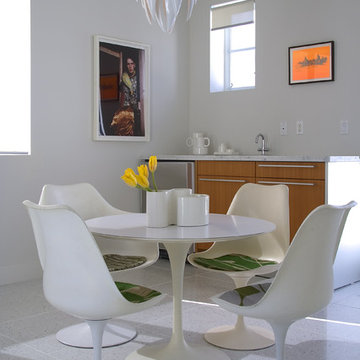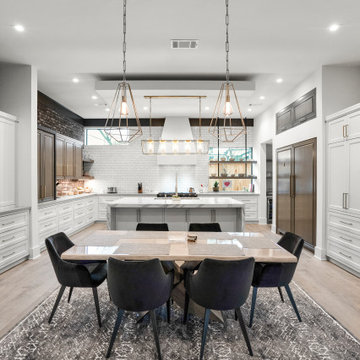Idées déco de salles à manger modernes blanches
Trier par :
Budget
Trier par:Populaires du jour
161 - 180 sur 22 800 photos
1 sur 3
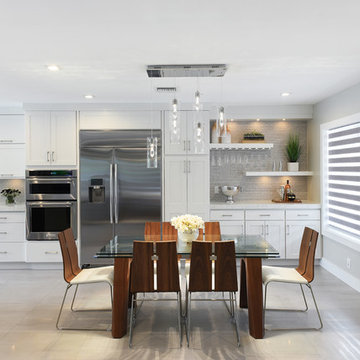
Comfortable dining was imperative for this growing family. Kabco created a renovated space making prepping, dining and entertaining a focal point. This young family now enjoys every inch of their newly remodeled home, starting with the kitchen.
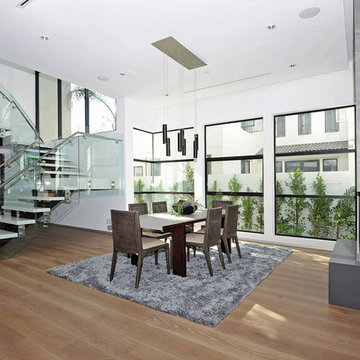
Cette photo montre une grande salle à manger ouverte sur le salon moderne avec un mur blanc, un sol en bois brun et une cheminée d'angle.
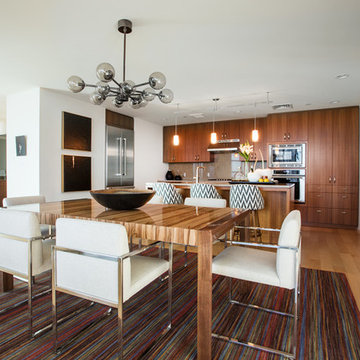
Réalisation d'une salle à manger ouverte sur la cuisine minimaliste de taille moyenne avec un sol en contreplaqué et un mur blanc.
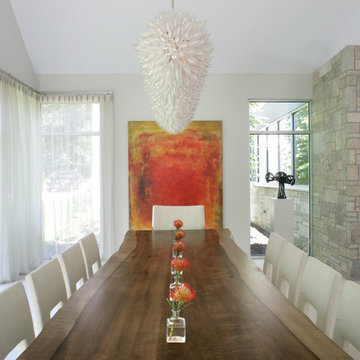
The kitchen and breakfast area are kept simple and modern, featuring glossy flat panel cabinets, modern appliances and finishes, as well as warm woods. The dining area was also given a modern feel, but we incorporated strong bursts of red-orange accents. The organic wooden table, modern dining chairs, and artisan lighting all come together to create an interesting and picturesque interior.
Project Location: The Hamptons. Project designed by interior design firm, Betty Wasserman Art & Interiors. From their Chelsea base, they serve clients in Manhattan and throughout New York City, as well as across the tri-state area and in The Hamptons.
For more about Betty Wasserman, click here: https://www.bettywasserman.com/
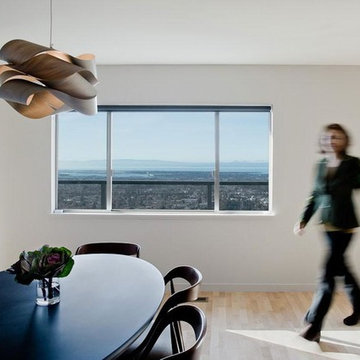
Idée de décoration pour une salle à manger minimaliste avec un mur blanc et parquet clair.
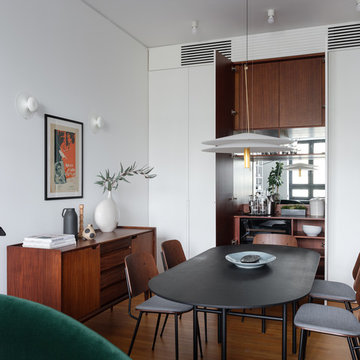
Фото — Михаил Лоскутов
Cette photo montre une salle à manger ouverte sur le salon moderne avec un mur blanc, un sol en bois brun et un sol marron.
Cette photo montre une salle à manger ouverte sur le salon moderne avec un mur blanc, un sol en bois brun et un sol marron.
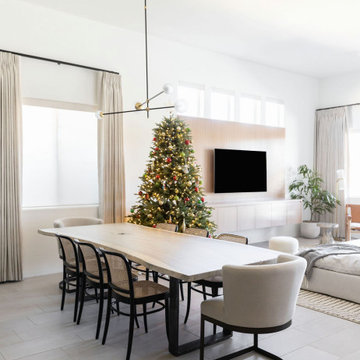
Dining area
Idée de décoration pour une salle à manger minimaliste de taille moyenne avec un mur blanc, un sol en carrelage de porcelaine et un sol gris.
Idée de décoration pour une salle à manger minimaliste de taille moyenne avec un mur blanc, un sol en carrelage de porcelaine et un sol gris.
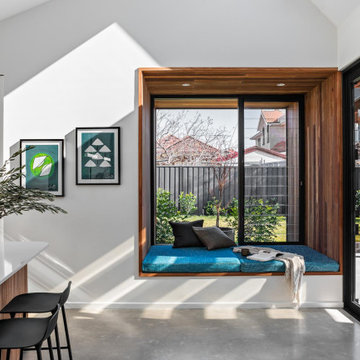
Drawn by a large square timber-lined window box seat that extends the view out to the garden, a threshold and garden light well creates a distinct separation between old and new. The period detailing gives way to timeless, yet contemporary, natural materials; concrete floors, painted brickwork and natural timbers.
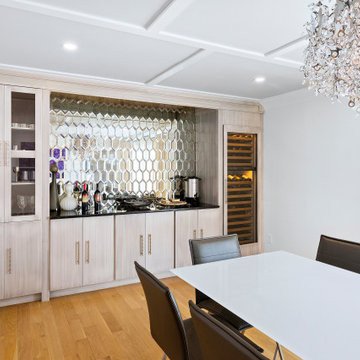
We gutted and renovated this entire modern Colonial home in Bala Cynwyd, PA. Introduced to the homeowners through the wife’s parents, we updated and expanded the home to create modern, clean spaces for the family. Highlights include converting the attic into completely new third floor bedrooms and a bathroom; a light and bright gray and white kitchen featuring a large island, white quartzite counters and Viking stove and range; a light and airy master bath with a walk-in shower and soaking tub; and a new exercise room in the basement.
Rudloff Custom Builders has won Best of Houzz for Customer Service in 2014, 2015 2016, 2017 and 2019. We also were voted Best of Design in 2016, 2017, 2018, and 2019, which only 2% of professionals receive. Rudloff Custom Builders has been featured on Houzz in their Kitchen of the Week, What to Know About Using Reclaimed Wood in the Kitchen as well as included in their Bathroom WorkBook article. We are a full service, certified remodeling company that covers all of the Philadelphia suburban area. This business, like most others, developed from a friendship of young entrepreneurs who wanted to make a difference in their clients’ lives, one household at a time. This relationship between partners is much more than a friendship. Edward and Stephen Rudloff are brothers who have renovated and built custom homes together paying close attention to detail. They are carpenters by trade and understand concept and execution. Rudloff Custom Builders will provide services for you with the highest level of professionalism, quality, detail, punctuality and craftsmanship, every step of the way along our journey together.
Specializing in residential construction allows us to connect with our clients early in the design phase to ensure that every detail is captured as you imagined. One stop shopping is essentially what you will receive with Rudloff Custom Builders from design of your project to the construction of your dreams, executed by on-site project managers and skilled craftsmen. Our concept: envision our client’s ideas and make them a reality. Our mission: CREATING LIFETIME RELATIONSHIPS BUILT ON TRUST AND INTEGRITY.
Photo Credit: Linda McManus Images
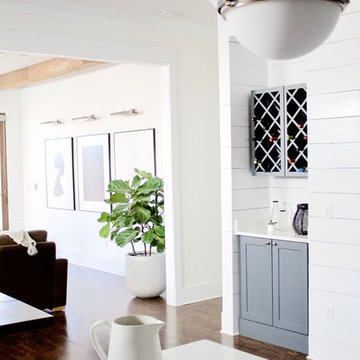
A naturally, modern Green Hills new home design with coffee and bar cabinet in the kitchen. Interior Design & Photography: design by Christina Perry
Cette photo montre une grande salle à manger ouverte sur la cuisine moderne avec un mur blanc, parquet foncé, aucune cheminée et un sol marron.
Cette photo montre une grande salle à manger ouverte sur la cuisine moderne avec un mur blanc, parquet foncé, aucune cheminée et un sol marron.
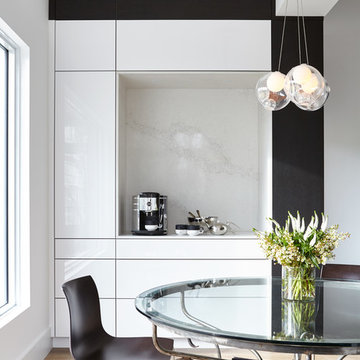
Design By Lorraine Franklin Design interiors@lorrainefranklin.com
Photography by Valerie Wilcox
http://www.valeriewilcox.ca/
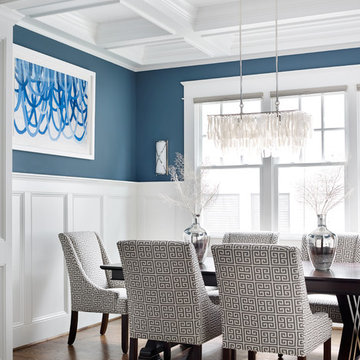
Emily Followill
Idées déco pour une grande salle à manger moderne fermée avec un mur bleu, un sol en bois brun et aucune cheminée.
Idées déco pour une grande salle à manger moderne fermée avec un mur bleu, un sol en bois brun et aucune cheminée.
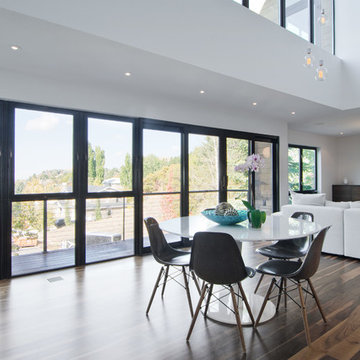
Photo: Lucy Call © 2013 Houzz
Design: Imbue Design and Sausage Space
Réalisation d'une salle à manger ouverte sur le salon minimaliste.
Réalisation d'une salle à manger ouverte sur le salon minimaliste.
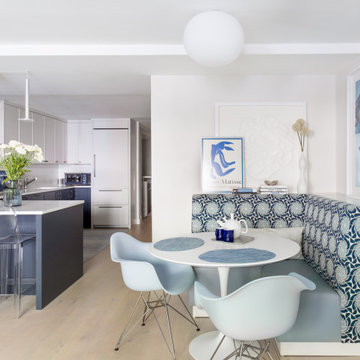
Cette photo montre une petite salle à manger ouverte sur la cuisine moderne avec un mur blanc, parquet clair et un sol blanc.
Idées déco de salles à manger modernes blanches
9
