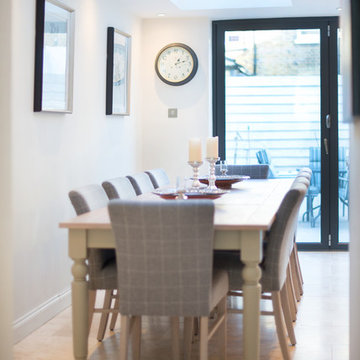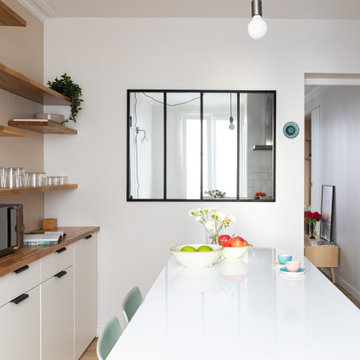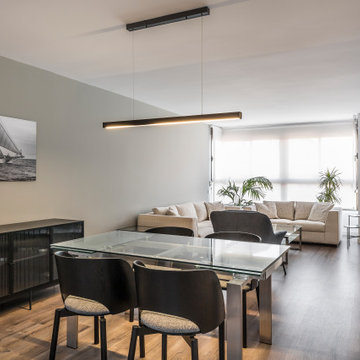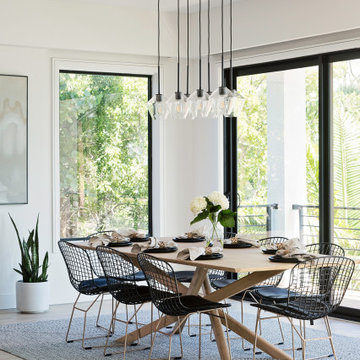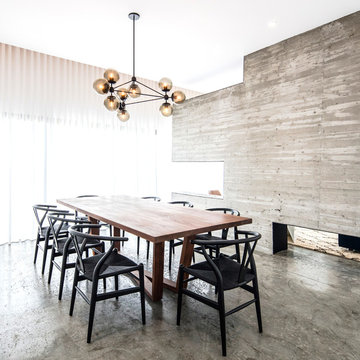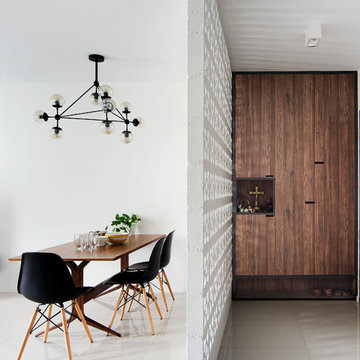Idées déco de salles à manger modernes blanches
Trier par :
Budget
Trier par:Populaires du jour
101 - 120 sur 22 799 photos
1 sur 3
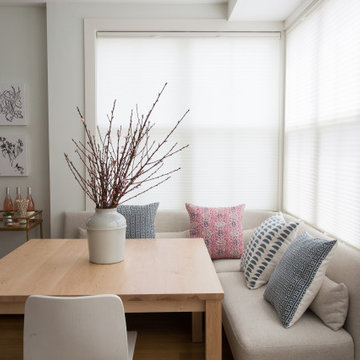
Cette image montre une petite salle à manger ouverte sur la cuisine minimaliste avec un mur blanc, un sol en bois brun et un sol marron.
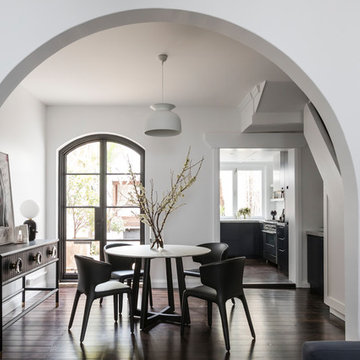
Idée de décoration pour une salle à manger ouverte sur le salon minimaliste de taille moyenne avec un mur blanc et parquet foncé.
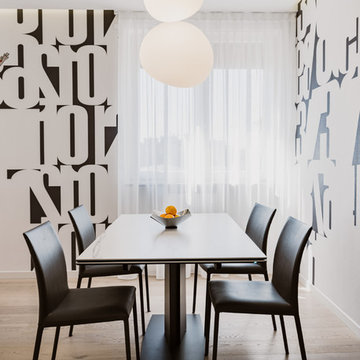
Vista del tavolo di Cattelan Italia modello Duffy finitura ceramica, sedie di Cattelan Italia modello Norma in ecopelle.
Carta da parati Glamora, lampade Gregg Foscarini.
Foto di Simone Marulli
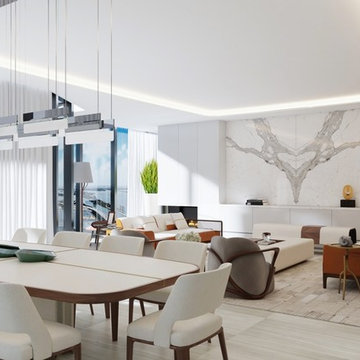
Zaha Hadid Architects have dazzled us again, this time with 1000 MUSEUM, a high-rise residential tower that casts a luminous presence across Biscayne Boulevard.At 4800 square-feet, the residence offers a spacious floor plan that is easy to work with and offers lots of possibilities, including a spectacular terrace that brings the total square footage to 5500. Four bedrooms and five-and-a-half bathrooms are the perfect vehicles for exquisite furniture, finishes, lighting, custom pieces, and more.We’ve sourced Giorgetti, Holly Hunt, Kyle Bunting, Hermès, Rolling Hill Lighting, and more
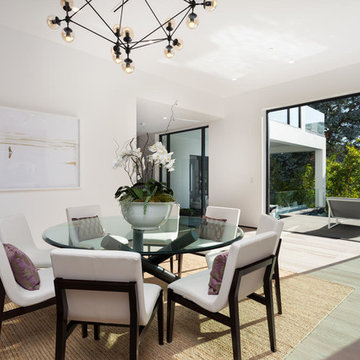
A masterpiece of light and design, this gorgeous Beverly Hills contemporary is filled with incredible moments, offering the perfect balance of intimate corners and open spaces.
A large driveway with space for ten cars is complete with a contemporary fountain wall that beckons guests inside. An amazing pivot door opens to an airy foyer and light-filled corridor with sliding walls of glass and high ceilings enhancing the space and scale of every room. An elegant study features a tranquil outdoor garden and faces an open living area with fireplace. A formal dining room spills into the incredible gourmet Italian kitchen with butler’s pantry—complete with Miele appliances, eat-in island and Carrara marble countertops—and an additional open living area is roomy and bright. Two well-appointed powder rooms on either end of the main floor offer luxury and convenience.
Surrounded by large windows and skylights, the stairway to the second floor overlooks incredible views of the home and its natural surroundings. A gallery space awaits an owner’s art collection at the top of the landing and an elevator, accessible from every floor in the home, opens just outside the master suite. Three en-suite guest rooms are spacious and bright, all featuring walk-in closets, gorgeous bathrooms and balconies that open to exquisite canyon views. A striking master suite features a sitting area, fireplace, stunning walk-in closet with cedar wood shelving, and marble bathroom with stand-alone tub. A spacious balcony extends the entire length of the room and floor-to-ceiling windows create a feeling of openness and connection to nature.
A large grassy area accessible from the second level is ideal for relaxing and entertaining with family and friends, and features a fire pit with ample lounge seating and tall hedges for privacy and seclusion. Downstairs, an infinity pool with deck and canyon views feels like a natural extension of the home, seamlessly integrated with the indoor living areas through sliding pocket doors.
Amenities and features including a glassed-in wine room and tasting area, additional en-suite bedroom ideal for staff quarters, designer fixtures and appliances and ample parking complete this superb hillside retreat.
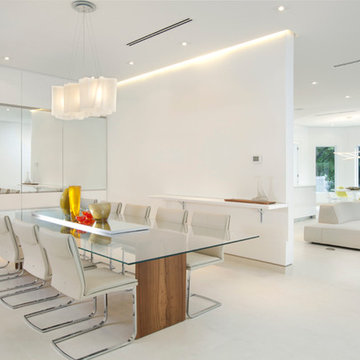
Social areas design ideas - Detailed Minimalism - Residential interior design project by DKOR Interiors - Miami, FL
Cette photo montre une salle à manger moderne.
Cette photo montre une salle à manger moderne.
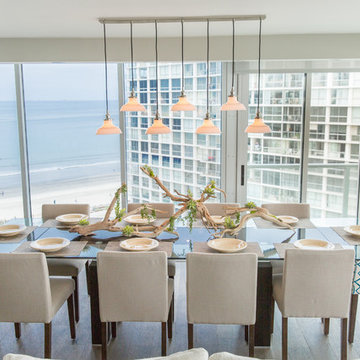
This Coronado Condo went from dated to updated by replacing the tile flooring with newly updated ash grey wood floors, glossy white kitchen cabinets, MSI ash gray quartz countertops, coordinating built-ins, 4x12" white glass subway tiles, under cabinet lighting and outlets, automated solar screen roller shades and stylish modern furnishings and light fixtures from Restoration Hardware.
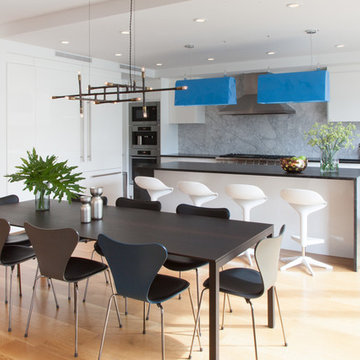
Notable decor elements include: Cappellini Bugatti pendant lights, Kartell Spoon bar stools, Cassina Naan table, Fritz Hansen Series 7 chairs, Robert Lewis Star Chandelier
Photography by: Francesco Bertocci http://www.francescobertocci.com/photography/

Inspiration pour une petite salle à manger ouverte sur la cuisine minimaliste avec un mur blanc, un sol en carrelage de porcelaine, une cheminée standard, un manteau de cheminée en pierre et un sol blanc.
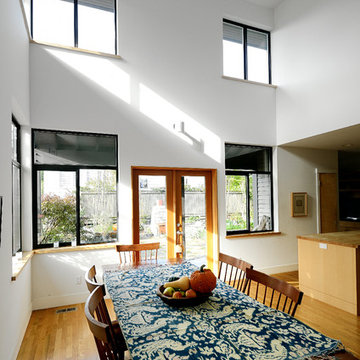
Double height dinging room looking toward the kitchen and rain porch.
Photo by: Joe Iano
Cette image montre une grande salle à manger ouverte sur le salon minimaliste avec un mur blanc, parquet foncé, aucune cheminée et un sol marron.
Cette image montre une grande salle à manger ouverte sur le salon minimaliste avec un mur blanc, parquet foncé, aucune cheminée et un sol marron.
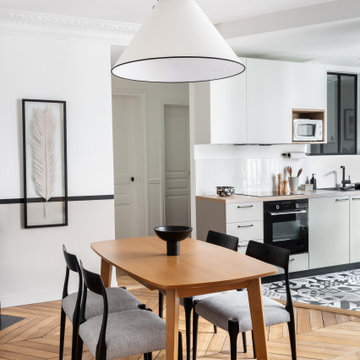
Idée de décoration pour une salle à manger ouverte sur le salon minimaliste de taille moyenne avec un mur beige, parquet clair, une cheminée standard, un manteau de cheminée en pierre et un sol marron.
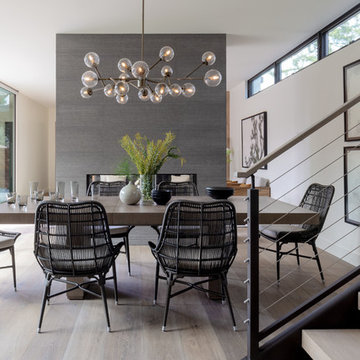
New Modern House Construction in Palo Alto, California. Interior Designer: Sarahliz Lawson Design Phtography: David Duncan Livingston
Exemple d'une salle à manger moderne.
Exemple d'une salle à manger moderne.
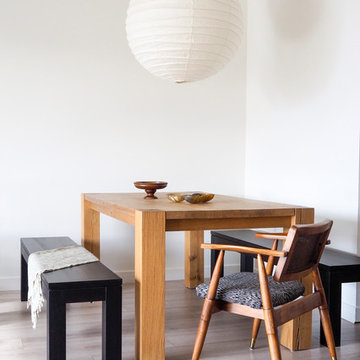
Cette image montre une petite salle à manger ouverte sur le salon minimaliste avec un mur blanc, un sol en carrelage de porcelaine, aucune cheminée et un sol beige.
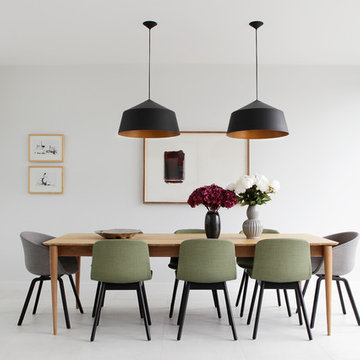
RUTH MARIA MURPHY
Cette photo montre une salle à manger moderne de taille moyenne avec un mur blanc.
Cette photo montre une salle à manger moderne de taille moyenne avec un mur blanc.
Idées déco de salles à manger modernes blanches
6
