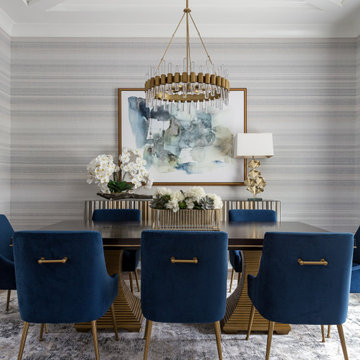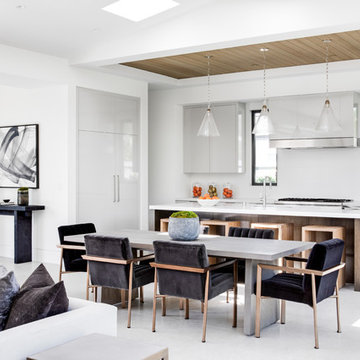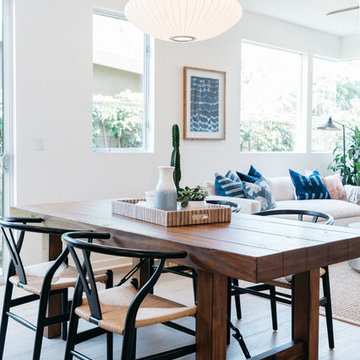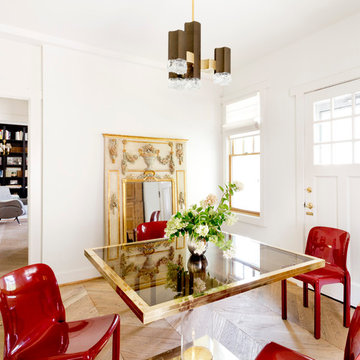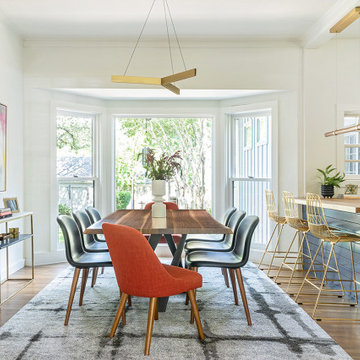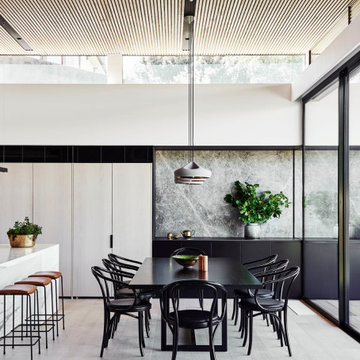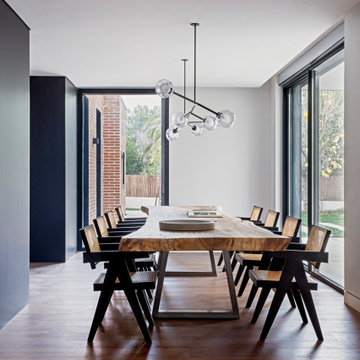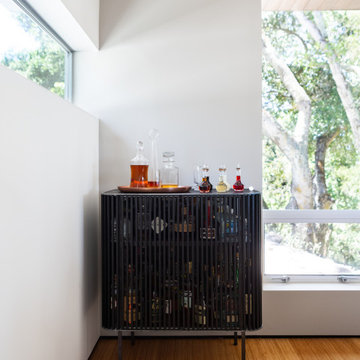Idées déco de salles à manger modernes blanches
Trier par :
Budget
Trier par:Populaires du jour
61 - 80 sur 22 800 photos
1 sur 3
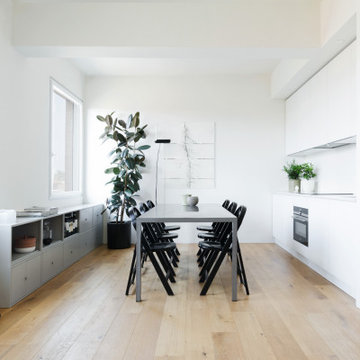
Cette image montre une salle à manger minimaliste avec un mur blanc et parquet peint.
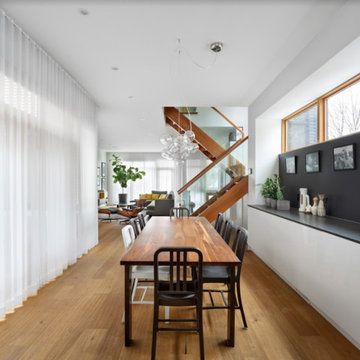
Exemple d'une salle à manger ouverte sur la cuisine moderne de taille moyenne avec un mur blanc, un sol en bois brun, aucune cheminée et un sol marron.

Réalisation d'une petite salle à manger ouverte sur la cuisine minimaliste avec un mur blanc, sol en stratifié et un sol gris.
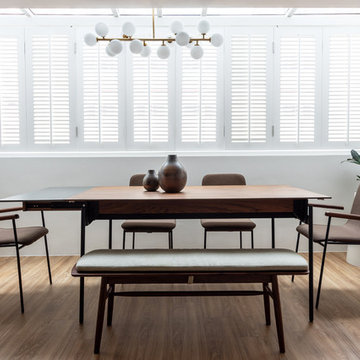
COPYRIGHT © DISTINCTidENTITY PTE LTD
Réalisation d'une salle à manger minimaliste fermée avec un mur blanc, parquet clair et un sol beige.
Réalisation d'une salle à manger minimaliste fermée avec un mur blanc, parquet clair et un sol beige.
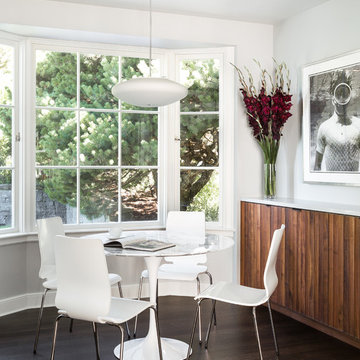
This home, originally designed by Roscoe Hemenway, was in need of some updates. General contractor Hammer & Hand and designer Gusto Design Studio remodeled the home to include a full-gut kitchen remodel, the movement of a laundry room upstairs, new powder room, and new sliding door and patio. The team built the patio to better connect the home to the beautiful backyard and pool beyond, creating an inside-outside connection the clients will enjoy for years to come. The kitchen remodel saw a complete transformation, with many standout elements including a coffee prep bar with hidden-in-plain-sight laundry chute, gently scalloped island casework, and bright white design elements throughout. Photos by Haris Kenjar.

Our Austin studio designed this gorgeous town home to reflect a quiet, tranquil aesthetic. We chose a neutral palette to create a seamless flow between spaces and added stylish furnishings, thoughtful decor, and striking artwork to create a cohesive home. We added a beautiful blue area rug in the living area that nicely complements the blue elements in the artwork. We ensured that our clients had enough shelving space to showcase their knickknacks, curios, books, and personal collections. In the kitchen, wooden cabinetry, a beautiful cascading island, and well-planned appliances make it a warm, functional space. We made sure that the spaces blended in with each other to create a harmonious home.
---
Project designed by the Atomic Ranch featured modern designers at Breathe Design Studio. From their Austin design studio, they serve an eclectic and accomplished nationwide clientele including in Palm Springs, LA, and the San Francisco Bay Area.
For more about Breathe Design Studio, see here: https://www.breathedesignstudio.com/
To learn more about this project, see here: https://www.breathedesignstudio.com/minimalrowhome
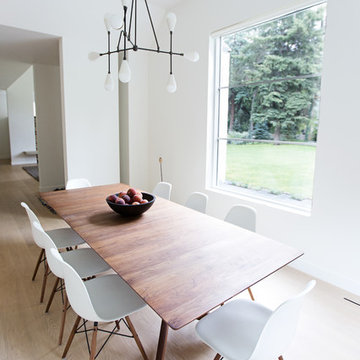
Leah Miller
Réalisation d'une salle à manger minimaliste avec un mur blanc et parquet clair.
Réalisation d'une salle à manger minimaliste avec un mur blanc et parquet clair.
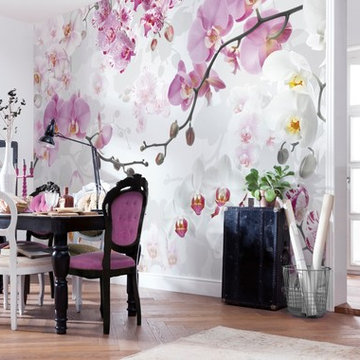
This chic Victorian style dining room features a lovely purple and white palette. Elegant furniture accompanied by a dazzling floral mural are a stylish combination.
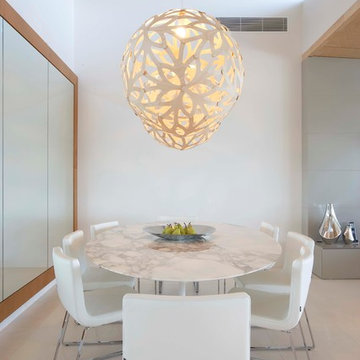
Idées déco pour une salle à manger ouverte sur le salon moderne avec un mur blanc.
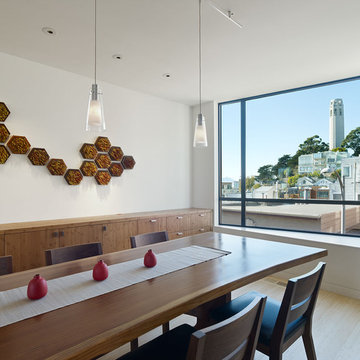
Paulette Taggart Architects l Alissa Lillie, Interior Design l Structural Design Engineers l Bruce Damonte Photography
Réalisation d'une salle à manger minimaliste avec un mur blanc et parquet clair.
Réalisation d'une salle à manger minimaliste avec un mur blanc et parquet clair.
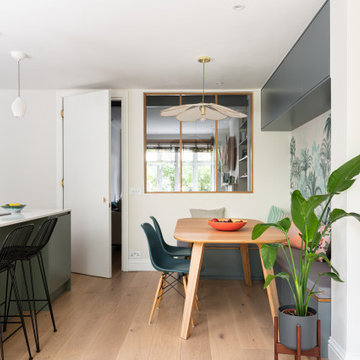
In the dining area, our joiners created the bespoke storage cupboards and corner bench framing the Isidore Leroy wallpaper in a colour scheme matching the coloured appliances and other displayed items.
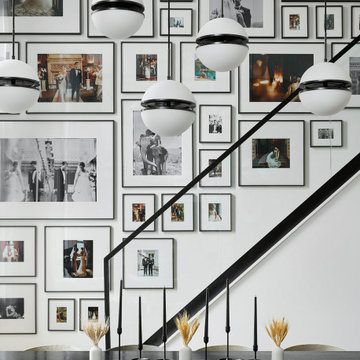
One of our favorite parts of the design is the gallery wall that we curated above our staircase. We filled almost every inch of the wall, and that’s the only place we have personal photos in the whole home. Today, it’s full of pictures from our wedding and honeymoon, but over time we can swap the frames out so it’s ever-evolving.
Idées déco de salles à manger modernes blanches
4
