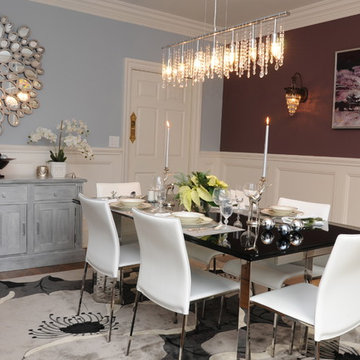Idées déco de salles à manger modernes fermées
Trier par :
Budget
Trier par:Populaires du jour
21 - 40 sur 2 559 photos
1 sur 3
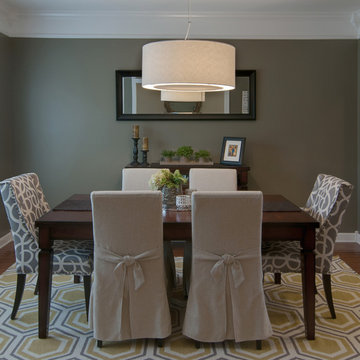
This clients dining room needed a functional solution for children dining in. The "easy to clean" slip-covered chairs, allows for a pretty, yet functional approach to dining with kids. Casual decor, re-purposed artwork, new lamp fixture and rug resulted in a kid-friendly, yet adult savvy dining experience.
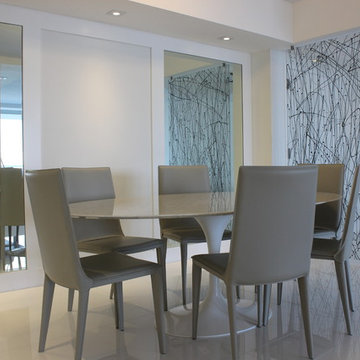
Hand carved glass and mirror room divider with stainless steel brackets.
Clear mirror inserts for built in frames.
Cette image montre une grande salle à manger minimaliste fermée avec un mur beige, un sol en carrelage de porcelaine et aucune cheminée.
Cette image montre une grande salle à manger minimaliste fermée avec un mur beige, un sol en carrelage de porcelaine et aucune cheminée.
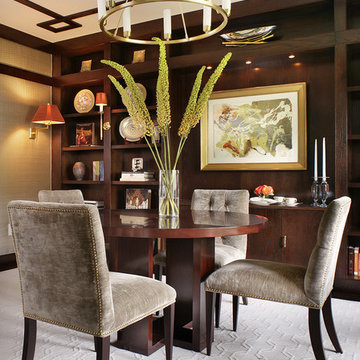
Classic design sensibility fuses with a touch of Zen in this ASID Award-winning dining room whose range of artisanal customizations beckons the eye to journey across its landscape. Bold horizontal elements reminiscent of Frank Lloyd Wright blend with expressive celebrations of dark color to reveal a sophisticated and subtle Asian influence. The artful intentionality of blended elements within the space gives rise to a sense of excitement and stillness, curiosity and ease. Commissioned by a discerning Japanese client with a love for the work of Frank Lloyd Wright, we created a uniquely elegant and functional environment that is equally inspiring when viewed from outside the room as when experienced within.
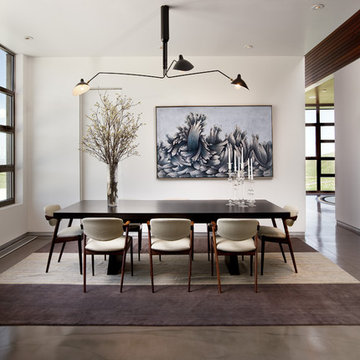
A striking dining room weaves Mid-Century with a classic sophistication.
Photo: Jim Bartsch
Aménagement d'une salle à manger moderne fermée et de taille moyenne avec un mur blanc et sol en béton ciré.
Aménagement d'une salle à manger moderne fermée et de taille moyenne avec un mur blanc et sol en béton ciré.

Aménagement d'une petite salle à manger moderne fermée avec un mur blanc, un sol en bois brun, aucune cheminée, un sol marron et du lambris.
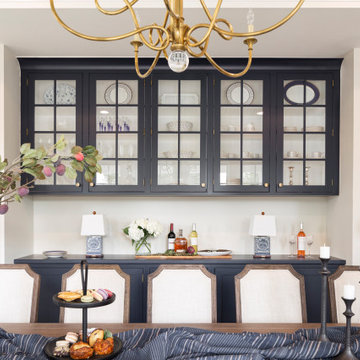
Crystal Cabinetry
Nautical Blue painted, Inset design cabinetry. White painted inside of the cabinets to showcase the china.
Gold finished hardware from Emtec.
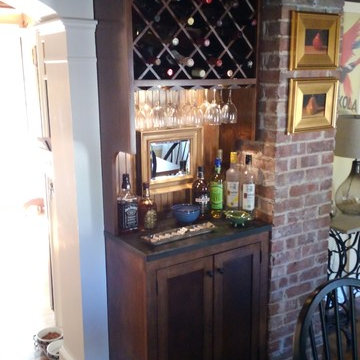
D&L Home Improvement
Exemple d'une petite salle à manger moderne fermée avec un mur beige, un sol en bois brun, une cheminée standard et un manteau de cheminée en brique.
Exemple d'une petite salle à manger moderne fermée avec un mur beige, un sol en bois brun, une cheminée standard et un manteau de cheminée en brique.
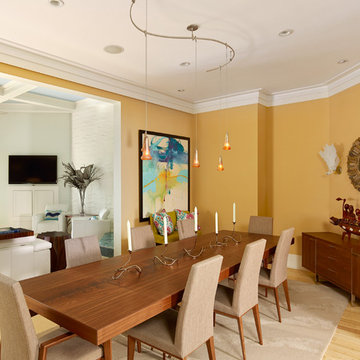
Idée de décoration pour une salle à manger minimaliste fermée et de taille moyenne avec un mur jaune, parquet clair, aucune cheminée et un sol marron.
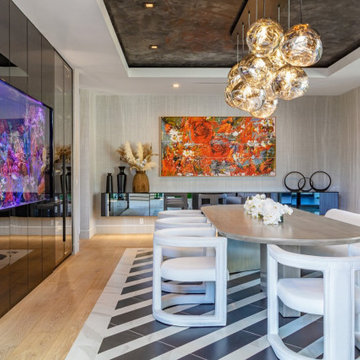
Bundy Drive Brentwood, Los Angeles luxury home modern dining room. Photo by Simon Berlyn.
Réalisation d'une salle à manger minimaliste fermée et de taille moyenne avec un mur blanc, aucune cheminée, un sol beige et un plafond décaissé.
Réalisation d'une salle à manger minimaliste fermée et de taille moyenne avec un mur blanc, aucune cheminée, un sol beige et un plafond décaissé.
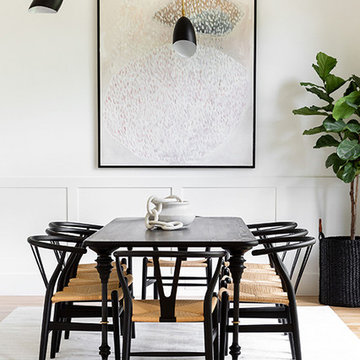
Modern Luxe Home in North Dallas with Parisian Elements. Luxury Modern Design. Heavily black and white with earthy touches. White walls, black cabinets, open shelving, resort-like master bedroom, modern yet feminine office. Light and bright. Fiddle leaf fig. Olive tree. Performance Fabric.
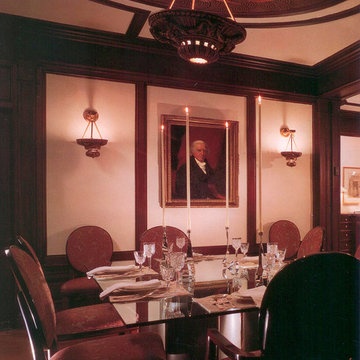
Restored Lighting and Artwork with Modern Table and Accessories
Réalisation d'une grande salle à manger minimaliste fermée avec un mur beige et un sol en bois brun.
Réalisation d'une grande salle à manger minimaliste fermée avec un mur beige et un sol en bois brun.

The Malibu Oak from the Alta Vista Collection is such a rich medium toned hardwood floor with longer and wider planks.
PC: Abby Joeilers
Réalisation d'une grande salle à manger minimaliste fermée avec un mur beige, un sol en bois brun, aucune cheminée, un manteau de cheminée en brique, un sol multicolore, un plafond voûté et du lambris.
Réalisation d'une grande salle à manger minimaliste fermée avec un mur beige, un sol en bois brun, aucune cheminée, un manteau de cheminée en brique, un sol multicolore, un plafond voûté et du lambris.

Cette photo montre une grande salle à manger moderne fermée avec un mur beige, une cheminée double-face et un manteau de cheminée en pierre.
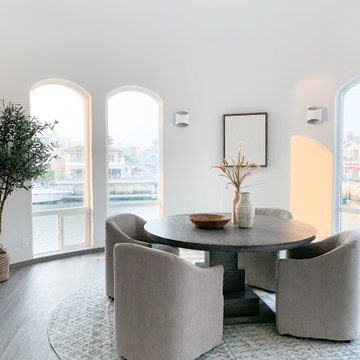
Cette photo montre une salle à manger moderne fermée et de taille moyenne avec un mur blanc, un sol en vinyl et un sol gris.
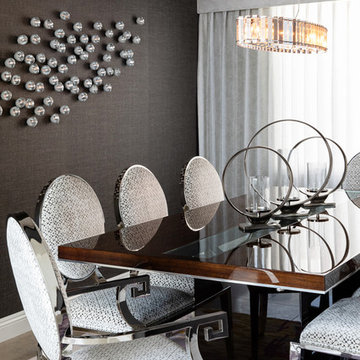
Modern-glam full house design project.
Photography by: Jenny Siegwart
Exemple d'une salle à manger moderne fermée et de taille moyenne avec un mur gris, un sol en calcaire, aucune cheminée et un sol multicolore.
Exemple d'une salle à manger moderne fermée et de taille moyenne avec un mur gris, un sol en calcaire, aucune cheminée et un sol multicolore.
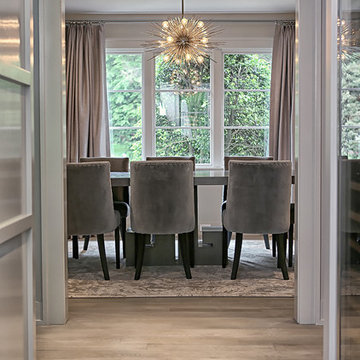
Cette photo montre une salle à manger moderne fermée et de taille moyenne avec un mur gris, parquet clair et un sol beige.

Experience urban sophistication meets artistic flair in this unique Chicago residence. Combining urban loft vibes with Beaux Arts elegance, it offers 7000 sq ft of modern luxury. Serene interiors, vibrant patterns, and panoramic views of Lake Michigan define this dreamy lakeside haven.
The dining room features a portion of the original ornately paneled ceiling, now recessed in a mirrored and lit alcove, contrasted with bright white walls and modern rift oak millwork. The custom elliptical table was designed by Radutny.
---
Joe McGuire Design is an Aspen and Boulder interior design firm bringing a uniquely holistic approach to home interiors since 2005.
For more about Joe McGuire Design, see here: https://www.joemcguiredesign.com/
To learn more about this project, see here:
https://www.joemcguiredesign.com/lake-shore-drive
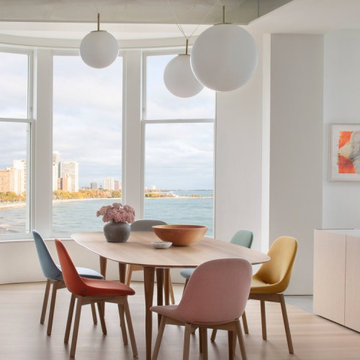
Experience urban sophistication meets artistic flair in this unique Chicago residence. Combining urban loft vibes with Beaux Arts elegance, it offers 7000 sq ft of modern luxury. Serene interiors, vibrant patterns, and panoramic views of Lake Michigan define this dreamy lakeside haven.
The dining room features a portion of the original ornately paneled ceiling, now recessed in a mirrored and lit alcove, contrasted with bright white walls and modern rift oak millwork. The custom elliptical table was designed by Radutny.
---
Joe McGuire Design is an Aspen and Boulder interior design firm bringing a uniquely holistic approach to home interiors since 2005.
For more about Joe McGuire Design, see here: https://www.joemcguiredesign.com/
To learn more about this project, see here:
https://www.joemcguiredesign.com/lake-shore-drive

Modern coastal dining room with a mix of elegant and contemporary elements. White slipcovered chairs pop against a blue area rug and airy patterned wall treatment and tiled three-sided fireplace.
Idées déco de salles à manger modernes fermées
2
