Idées déco de salles à manger montagne avec parquet clair
Trier par :
Budget
Trier par:Populaires du jour
121 - 140 sur 1 026 photos
1 sur 3
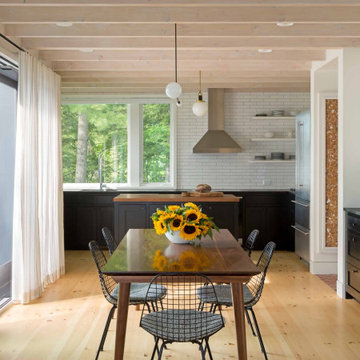
A former summer camp, this site came with a unique set of challenges. An existing 1200 square foot cabin was perched on the shore of Thorndike Pond, well within the current required setbacks. Three additional outbuildings were part of the property, each of them small and non-conforming. By limiting reconstruction to the existing footprints we were able to gain planning consent to rebuild each structure. A full second story added much needed space to the main house. Two of the outbuildings have been rebuilt to accommodate guests, maintaining the spirit of the original camp. Black stained exteriors help the buildings blend into the landscape.
The project is a collaboration with Spazio Rosso Interiors.
Photos by Sean Litchfield.
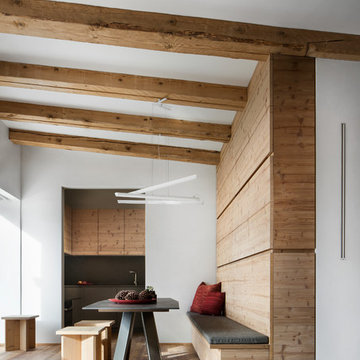
Idée de décoration pour une salle à manger chalet avec un mur blanc, parquet clair, aucune cheminée et un sol beige.
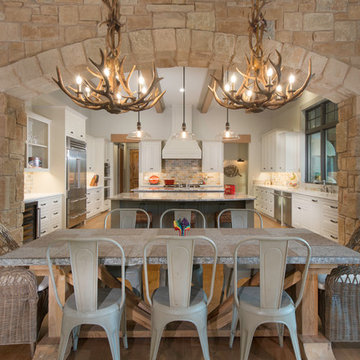
Inspiration pour une salle à manger chalet fermée avec un mur beige et parquet clair.
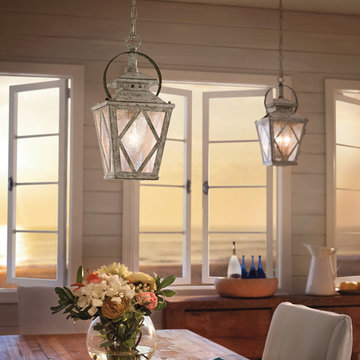
Lightstyles Lighting by Kichler
Aménagement d'une petite salle à manger ouverte sur la cuisine montagne avec un mur blanc, parquet clair et aucune cheminée.
Aménagement d'une petite salle à manger ouverte sur la cuisine montagne avec un mur blanc, parquet clair et aucune cheminée.
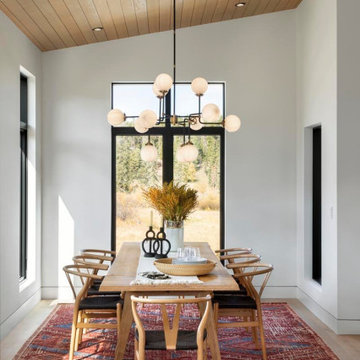
Exemple d'une grande salle à manger montagne avec un mur blanc, parquet clair et un sol marron.
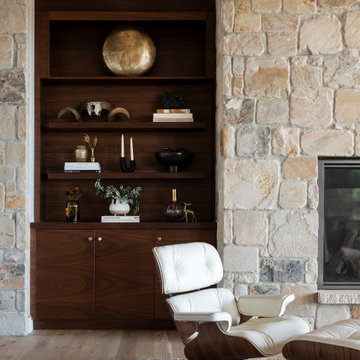
Exemple d'une grande salle à manger ouverte sur le salon montagne avec un mur blanc, parquet clair et un sol marron.
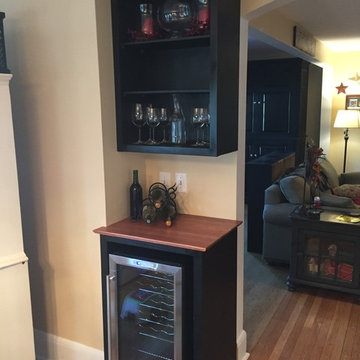
This was a blank corner in a dining room that needed a little pick me up. Customer was looking for a wine and beverage station for entertaining during holidays and gatherings. Custom base cabinet surrounding the wine fridge. and upper open cabinet for glass storage.
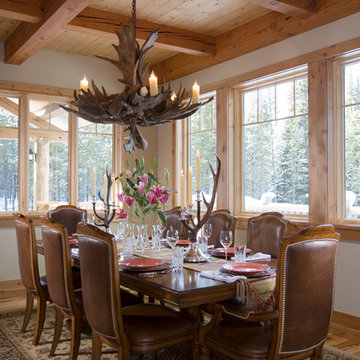
With enormous rectangular beams and round log posts, the Spanish Peaks House is a spectacular study in contrasts. Even the exterior—with horizontal log slab siding and vertical wood paneling—mixes textures and styles beautifully. An outdoor rock fireplace, built-in stone grill and ample seating enable the owners to make the most of the mountain-top setting.
Inside, the owners relied on Blue Ribbon Builders to capture the natural feel of the home’s surroundings. A massive boulder makes up the hearth in the great room, and provides ideal fireside seating. A custom-made stone replica of Lone Peak is the backsplash in a distinctive powder room; and a giant slab of granite adds the finishing touch to the home’s enviable wood, tile and granite kitchen. In the daylight basement, brushed concrete flooring adds both texture and durability.
Roger Wade
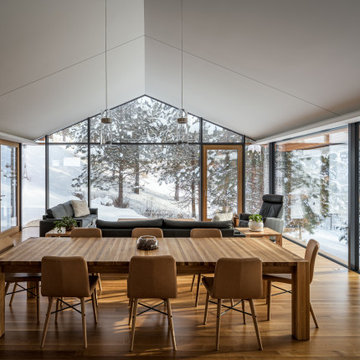
Glo European Windows A7 series was carefully selected for the Elk Ridge Passive House because of their High Solar Heat Gain Coefficient which allows the home to absorb free solar heat, and a low U-value to retain this heat once the sunsets. The A7 windows were an excellent choice for durability and the ability to remain resilient in the harsh winter climate. Glo’s European hardware ensures smooth operation for fresh air and ventilation. The A7 windows from Glo were an easy choice for the Elk Ridge Passive House project.
Gabe Border Photography
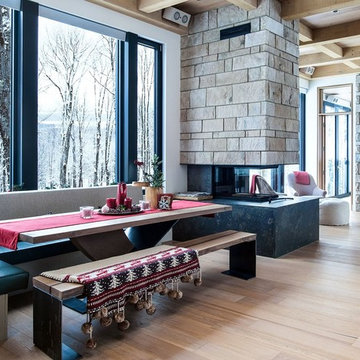
Aménagement d'une salle à manger ouverte sur le salon montagne avec un mur blanc, parquet clair, une cheminée double-face, un sol beige et éclairage.
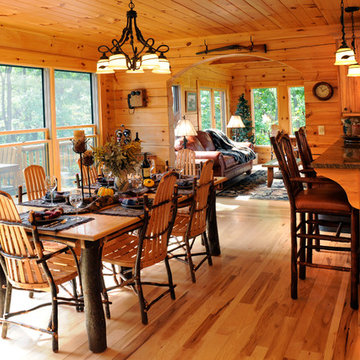
Dining/kitchen area with tongue and groove ceiling and rustic/country decor
Hal Kearney, Photographer
Exemple d'une salle à manger ouverte sur la cuisine montagne de taille moyenne avec un mur marron et parquet clair.
Exemple d'une salle à manger ouverte sur la cuisine montagne de taille moyenne avec un mur marron et parquet clair.
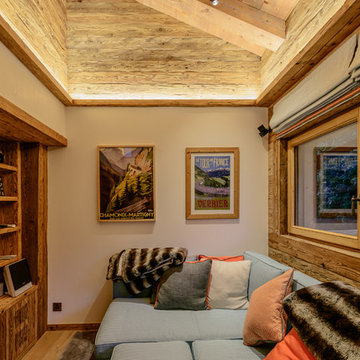
This Chalet in Verbier provided the perfect canvas for Light House Designs to draw on the warmth from the timber ceilings and structure. Intelligently lighting the main structure and carfeully concealing joinery lighting, we were able to keep the number of spotlights and downlights to a minimum.
Photos by Ed Lloyd Owen
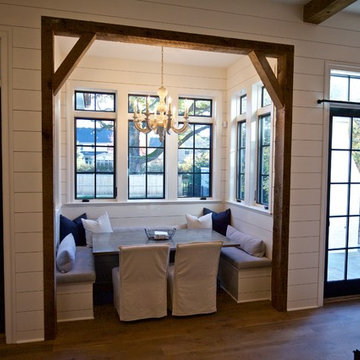
Cette image montre une petite salle à manger chalet fermée avec un mur beige, parquet clair et aucune cheminée.
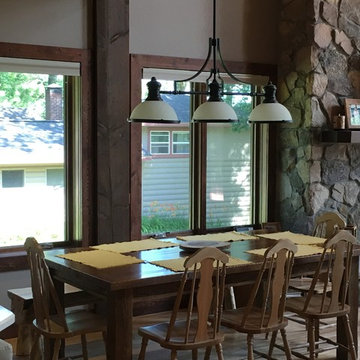
Charming vintage table and refinished chairs from the original cabin make the perfect family gathering spot for every meal. Lighting attached to the large beam lends a vintage & industrial feel.
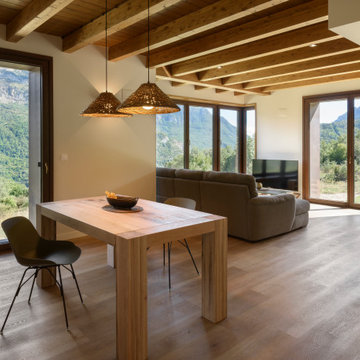
Inspiration pour une grande salle à manger ouverte sur le salon chalet avec un mur beige, parquet clair, un sol marron et poutres apparentes.
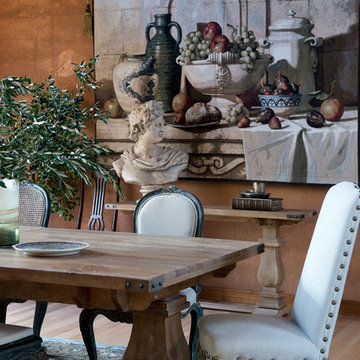
Aménagement d'une salle à manger montagne avec un mur marron et parquet clair.
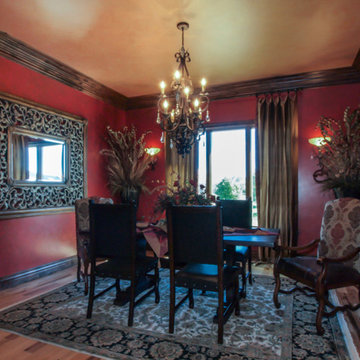
Cette photo montre une salle à manger montagne fermée et de taille moyenne avec un mur rouge, parquet clair et aucune cheminée.
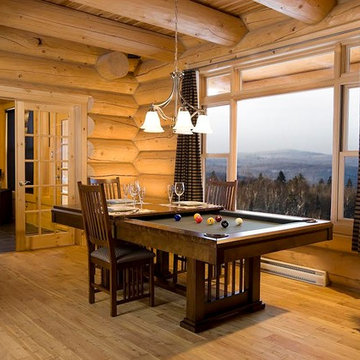
Pool Table that converts to a dining table. Can convert from 30" to 32" with mechanism built in. Comes in many different metal and wood finishes, including cloth color of choice.
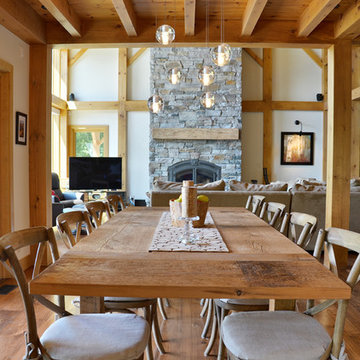
Réalisation d'une salle à manger chalet avec parquet clair et un manteau de cheminée en pierre.
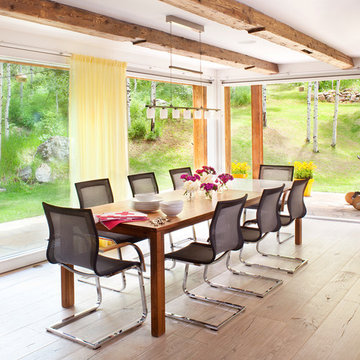
Hand-hewn Bavarian oak wide-plank floors and reclaimed wood exposed beams in the ceiling add a hint of rustic charm to this modern luxury home. // Photographed for Mountain Living Magazine by Gibeon Photography
Idées déco de salles à manger montagne avec parquet clair
7