Idées déco de salles à manger montagne avec sol en stratifié
Trier par :
Budget
Trier par:Populaires du jour
61 - 80 sur 88 photos
1 sur 3
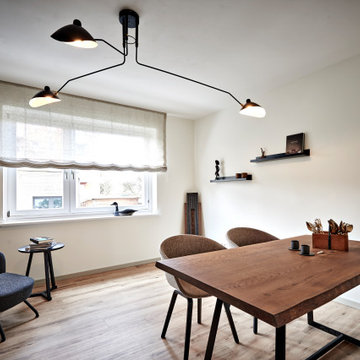
Ohrensessel und Hocker Softline
Esstisch & Bank Home Styling Hamburg
Deckenleuchte schwarz Serge Mouille Plafonnier 3
Beistelltisch Ethnicraft
Idée de décoration pour une salle à manger chalet fermée et de taille moyenne avec un mur marron, sol en stratifié et un sol marron.
Idée de décoration pour une salle à manger chalet fermée et de taille moyenne avec un mur marron, sol en stratifié et un sol marron.
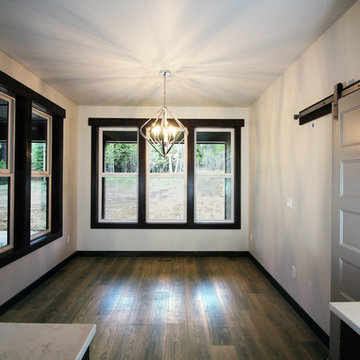
Sage Creek Cottage by North Ridge Homes, Dining and Pantry Barn Door
Cette image montre une salle à manger chalet fermée avec un mur blanc, sol en stratifié, une cheminée d'angle, un manteau de cheminée en pierre et un sol marron.
Cette image montre une salle à manger chalet fermée avec un mur blanc, sol en stratifié, une cheminée d'angle, un manteau de cheminée en pierre et un sol marron.
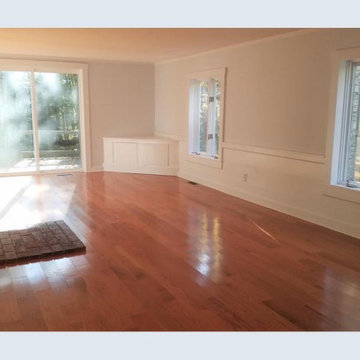
Flooring laid, wainscotting finished, Ready to move in to this awesome build.
Exemple d'une salle à manger ouverte sur la cuisine montagne de taille moyenne avec un mur beige, sol en stratifié, aucune cheminée, un manteau de cheminée en bois, un sol marron, un plafond décaissé et boiseries.
Exemple d'une salle à manger ouverte sur la cuisine montagne de taille moyenne avec un mur beige, sol en stratifié, aucune cheminée, un manteau de cheminée en bois, un sol marron, un plafond décaissé et boiseries.
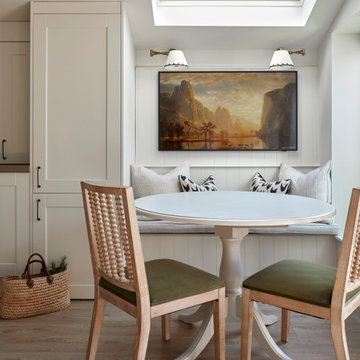
Cette photo montre une salle à manger montagne de taille moyenne avec un mur blanc, sol en stratifié et éclairage.
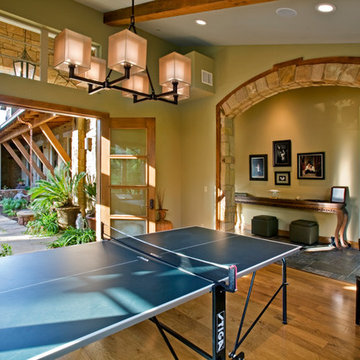
Thomas McConnell
Cette image montre une grande salle à manger chalet fermée avec un mur vert, sol en stratifié, aucune cheminée et un sol marron.
Cette image montre une grande salle à manger chalet fermée avec un mur vert, sol en stratifié, aucune cheminée et un sol marron.
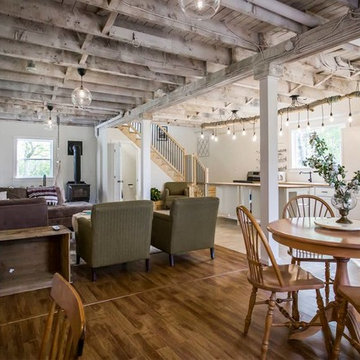
Exemple d'une salle à manger ouverte sur le salon montagne de taille moyenne avec un mur jaune, sol en stratifié, un poêle à bois et un sol marron.
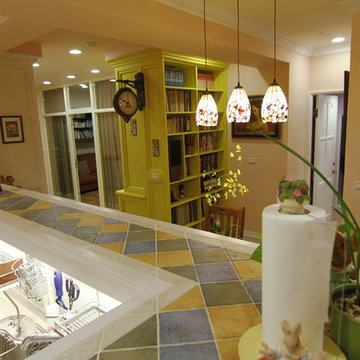
This open area is designed as a multiple functional space as of dinning room and meeting room as well, with 80X150cm2 dinner table, a bar with wooden TV stands, surrounded by closets and bookcases.
Guess how small this area is.....
It's 13m2 only!
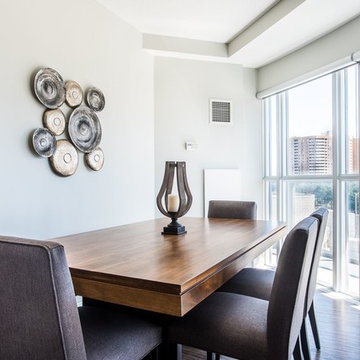
Inspiration pour une salle à manger chalet fermée et de taille moyenne avec un mur gris, sol en stratifié et un sol marron.
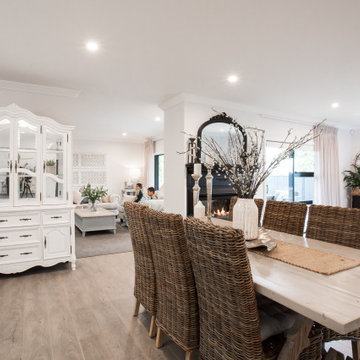
Cette image montre une salle à manger ouverte sur la cuisine chalet de taille moyenne avec un mur blanc, sol en stratifié, un sol marron et un plafond voûté.
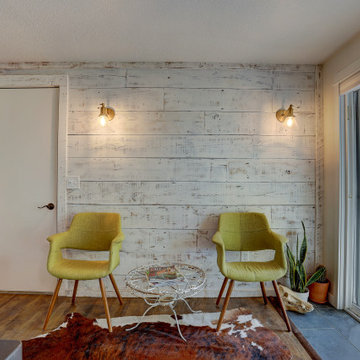
A traditional dining room converted to a little sitting space in this open concept living space. White-washed ship lap barn wood is the feature wall. A custom built box beam separates the kitchen and dining room from the living room. Pergo laminate floors are decorated with a cowhide rug
Edison light bulbs
Pergo laminate floor
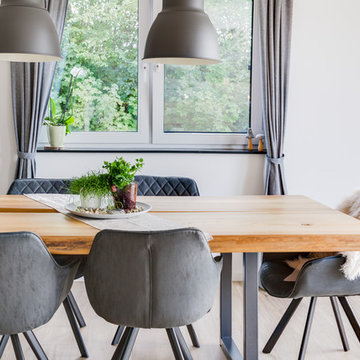
Großzügiger Esszimmertisch in Rüster mit Metallfüßen.
Exemple d'une grande salle à manger ouverte sur le salon montagne avec un mur blanc, sol en stratifié, aucune cheminée et un sol marron.
Exemple d'une grande salle à manger ouverte sur le salon montagne avec un mur blanc, sol en stratifié, aucune cheminée et un sol marron.
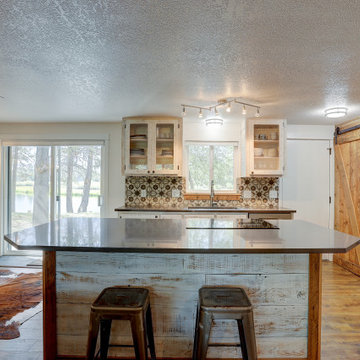
Antiqued, white-washed ship lap barn wood creates a modern farmhouse design in this cozy river house. This kitchen renovation was made more economical by refacing the existing cabinets and building custom face frames, and drawer fronts with barn wood.
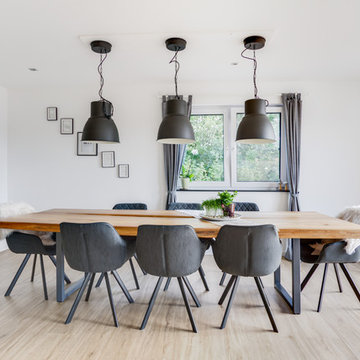
Großzügiger Esszimmertisch in Rüster mit Metallfüßen.
Idées déco pour une grande salle à manger ouverte sur le salon montagne avec un mur blanc, sol en stratifié, aucune cheminée et un sol marron.
Idées déco pour une grande salle à manger ouverte sur le salon montagne avec un mur blanc, sol en stratifié, aucune cheminée et un sol marron.
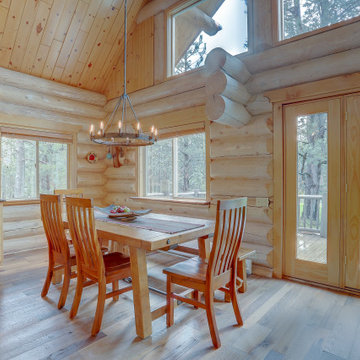
A new engineered hard wood floor was installed throughout the home along with new lighting (recessed LED lights behind the log beams in the ceiling).
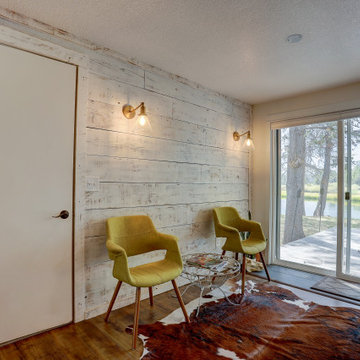
This traditional dining room has been converted into a small sitting room. Pergo laminate floors are decorated with a cowhide rug.
Inspiration pour une salle à manger ouverte sur le salon chalet de taille moyenne avec sol en stratifié, un sol marron et un mur blanc.
Inspiration pour une salle à manger ouverte sur le salon chalet de taille moyenne avec sol en stratifié, un sol marron et un mur blanc.
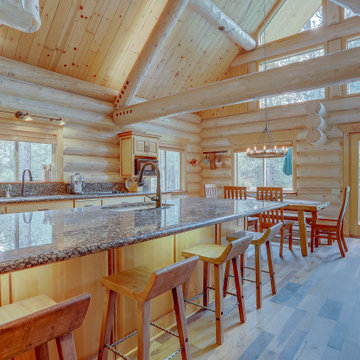
A new engineered hard wood floor was installed throughout the home along with new lighting (recessed LED lights behind the log beams in the ceiling).
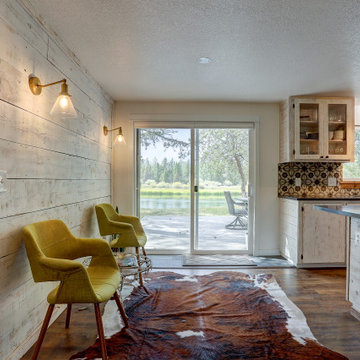
A traditional dining room converted to a little sitting space in this open concept living space. White-washed ship lap barn wood is the feature wall with Edison light bulbs
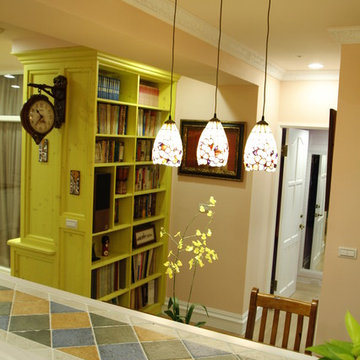
This open area is designed as a multiple functional space as of dinning room and meeting room as well, with 80X150cm2 dinner table, a bar with wooden TV stands, surrounded by closets and bookcases.
Guess how small this area is.....
It's 13m2 only!
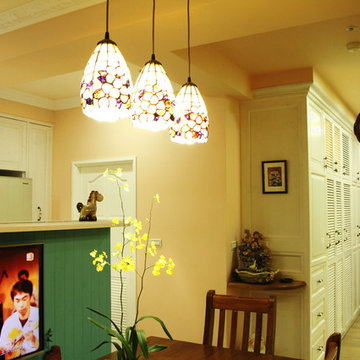
This open area is designed as a multiple functional space as of dinning room and meeting room as well, with 80X150cm2 dinner table, a bar with wooden TV stands, surrounded by closets and bookcases.
Guess how small this area is.....
It's 13m2 only!
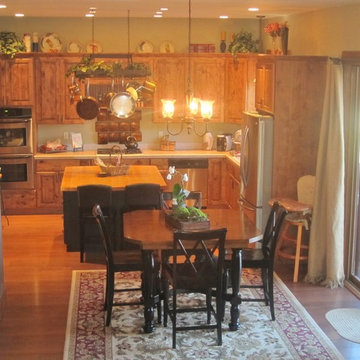
DM Neuman Construction Co. Sunlight View II Custom Home;
Aménagement d'une grande salle à manger ouverte sur la cuisine montagne avec un mur vert et sol en stratifié.
Aménagement d'une grande salle à manger ouverte sur la cuisine montagne avec un mur vert et sol en stratifié.
Idées déco de salles à manger montagne avec sol en stratifié
4