Idées déco de salles à manger montagne avec tous types de manteaux de cheminée
Trier par :
Budget
Trier par:Populaires du jour
101 - 120 sur 1 338 photos
1 sur 3
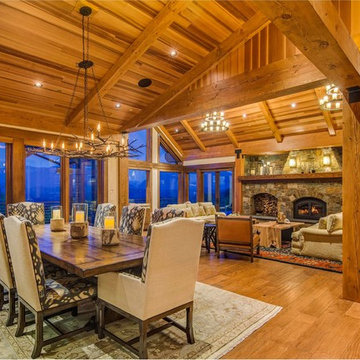
Cette image montre une grande salle à manger ouverte sur le salon chalet avec une cheminée standard et un manteau de cheminée en pierre.
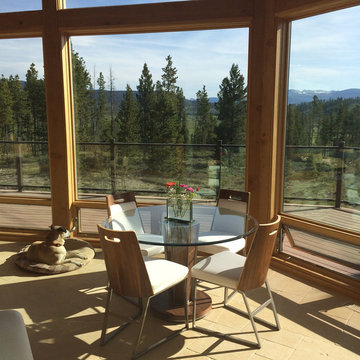
Inspiration pour une grande salle à manger ouverte sur le salon chalet avec un sol en travertin, une cheminée standard, un manteau de cheminée en pierre, un mur blanc et un sol beige.
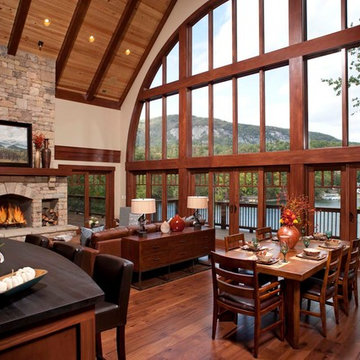
Cette image montre une grande salle à manger ouverte sur le salon chalet avec un sol en bois brun, un mur beige, une cheminée standard, un manteau de cheminée en pierre, un sol marron et éclairage.
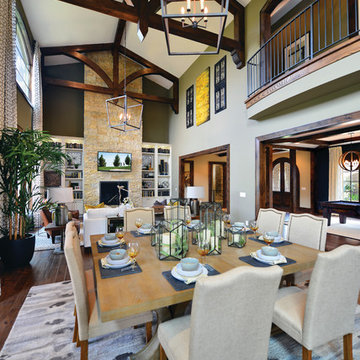
Idée de décoration pour une grande salle à manger ouverte sur le salon chalet avec un mur vert, un sol en bois brun, une cheminée standard, un manteau de cheminée en pierre et éclairage.
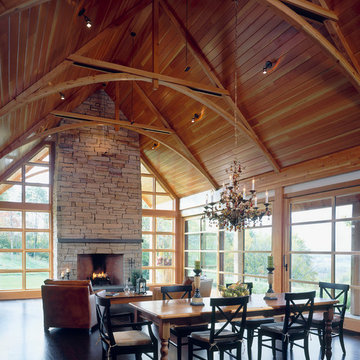
Westphalen Photography
Aménagement d'une salle à manger ouverte sur le salon montagne avec un manteau de cheminée en pierre.
Aménagement d'une salle à manger ouverte sur le salon montagne avec un manteau de cheminée en pierre.
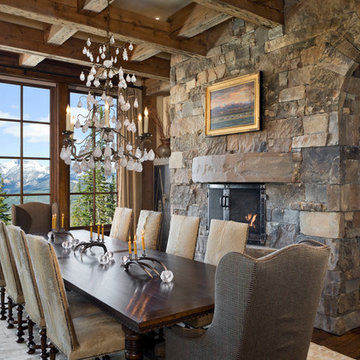
Cette photo montre une salle à manger montagne avec parquet foncé, une cheminée standard et un manteau de cheminée en pierre.
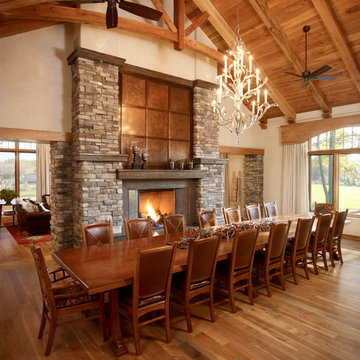
Inspiration pour une rideau de salle à manger chalet avec un mur beige, un sol en bois brun, une cheminée standard et un manteau de cheminée en pierre.
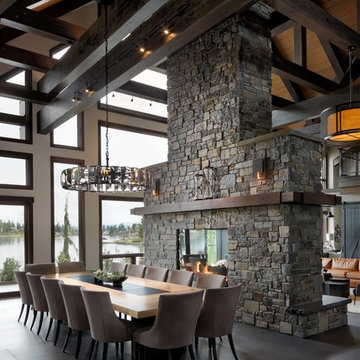
Idées déco pour une salle à manger ouverte sur le salon montagne avec un mur blanc, une cheminée double-face, un manteau de cheminée en pierre et un sol gris.

The lighting design in this rustic barn with a modern design was the designed and built by lighting designer Mike Moss. This was not only a dream to shoot because of my love for rustic architecture but also because the lighting design was so well done it was a ease to capture. Photography by Vernon Wentz of Ad Imagery
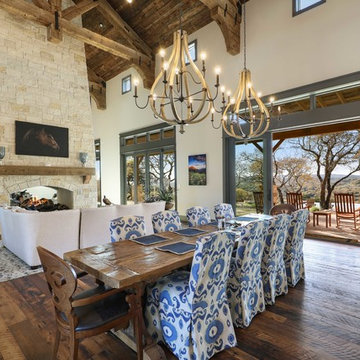
?: Lauren Keller | Luxury Real Estate Services, LLC
Reclaimed Wood Flooring - Sovereign Plank Wood Flooring - https://www.woodco.com/products/sovereign-plank/
Reclaimed Hand Hewn Beams - https://www.woodco.com/products/reclaimed-hand-hewn-beams/
Reclaimed Oak Patina Faced Floors, Skip Planed, Original Saw Marks. Wide Plank Reclaimed Oak Floors, Random Width Reclaimed Flooring.
Reclaimed Beams in Ceiling - Hand Hewn Reclaimed Beams.
Barnwood Paneling & Ceiling - Wheaton Wallboard
Reclaimed Beam Mantel

Cette photo montre une très grande salle à manger ouverte sur le salon montagne avec un mur blanc, sol en béton ciré, une cheminée standard et un manteau de cheminée en pierre.
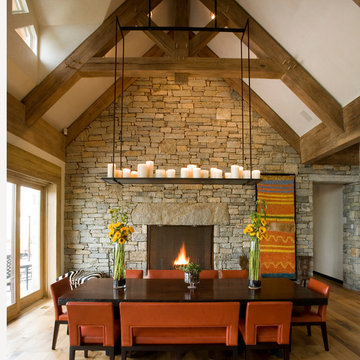
Idées déco pour une salle à manger montagne avec un mur blanc, un sol en bois brun, une cheminée standard et un manteau de cheminée en pierre.
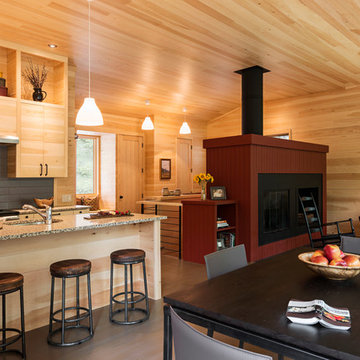
This mountain modern cabin outside of Asheville serves as a simple retreat for our clients. They are passionate about fly-fishing, so when they found property with a designated trout stream, it was a natural fit. We developed a design that allows them to experience both views and sounds of the creek and a relaxed style for the cabin - a counterpoint to their full-time residence.

A modern mountain renovation of an inherited mountain home in North Carolina. We brought the 1990's home in the the 21st century with a redesign of living spaces, changing out dated windows for stacking doors, with an industrial vibe. The new design breaths and compliments the beautiful vistas outside, enhancing, not blocking.

This 1960s split-level has a new Family Room addition in front of the existing home, with a total gut remodel of the existing Kitchen/Living/Dining spaces. The spacious Kitchen boasts a generous curved stone-clad island and plenty of custom cabinetry. The Kitchen opens to a large eat-in Dining Room, with a walk-around stone double-sided fireplace between Dining and the new Family room. The stone accent at the island, gorgeous stained wood cabinetry, and wood trim highlight the rustic charm of this home.
Photography by Kmiecik Imagery.
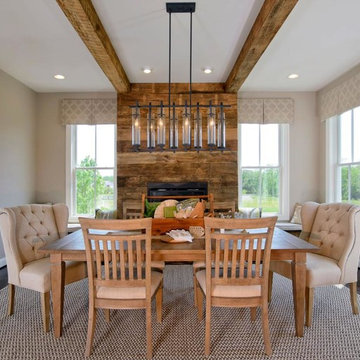
Inspiration pour une grande salle à manger chalet fermée avec un mur beige, un sol en bois brun, une cheminée standard et un manteau de cheminée en bois.
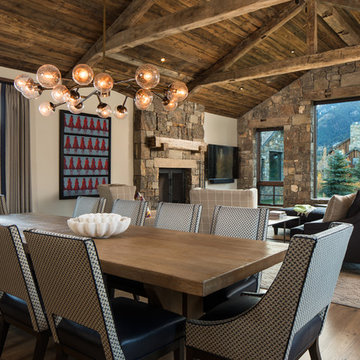
Idée de décoration pour une salle à manger ouverte sur le salon chalet avec parquet foncé, une cheminée standard, un manteau de cheminée en pierre et éclairage.
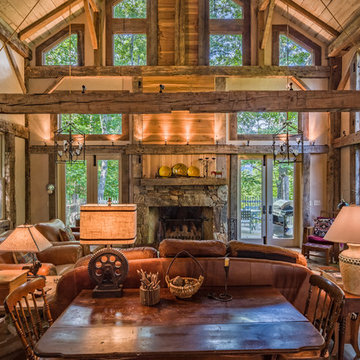
This unique home, and it's use of historic cabins that were dismantled, and then reassembled on-site, was custom designed by MossCreek. As the mountain residence for an accomplished artist, the home features abundant natural light, antique timbers and logs, and numerous spaces designed to highlight the artist's work and to serve as studios for creativity. Photos by John MacLean.
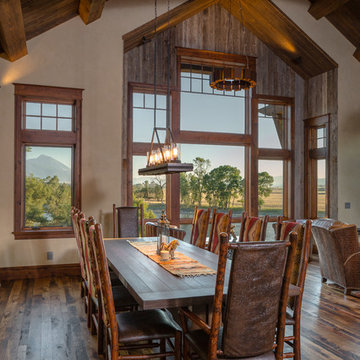
Custom Hickory table we designed and built for one of our homes
Réalisation d'une salle à manger chalet avec un mur multicolore, un sol en bois brun, un poêle à bois, un manteau de cheminée en bois et un sol multicolore.
Réalisation d'une salle à manger chalet avec un mur multicolore, un sol en bois brun, un poêle à bois, un manteau de cheminée en bois et un sol multicolore.
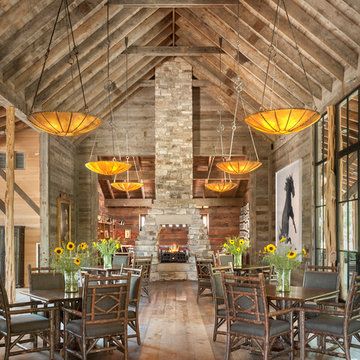
Peter Vitale
Inspiration pour une salle à manger ouverte sur le salon chalet avec une cheminée double-face et un manteau de cheminée en pierre.
Inspiration pour une salle à manger ouverte sur le salon chalet avec une cheminée double-face et un manteau de cheminée en pierre.
Idées déco de salles à manger montagne avec tous types de manteaux de cheminée
6