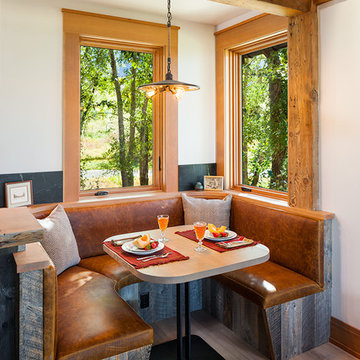Idées déco de salles à manger montagne avec parquet clair
Trier par :
Budget
Trier par:Populaires du jour
1 - 20 sur 1 025 photos
1 sur 3
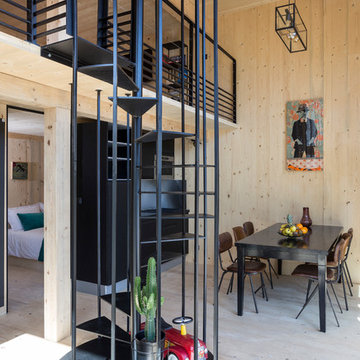
Manu Reyboz
Cette image montre une salle à manger ouverte sur le salon chalet avec parquet clair.
Cette image montre une salle à manger ouverte sur le salon chalet avec parquet clair.
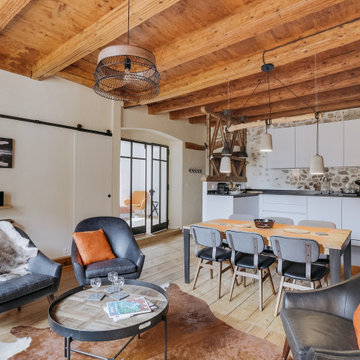
Inspiration pour une salle à manger ouverte sur le salon chalet avec un mur blanc, parquet clair et un sol beige.
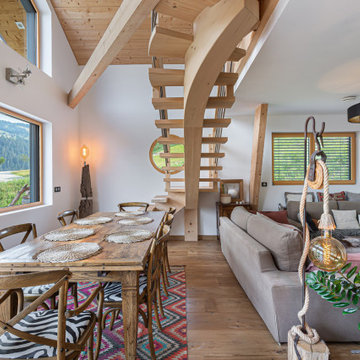
Cette image montre une salle à manger ouverte sur le salon chalet avec un mur blanc, parquet clair et aucune cheminée.
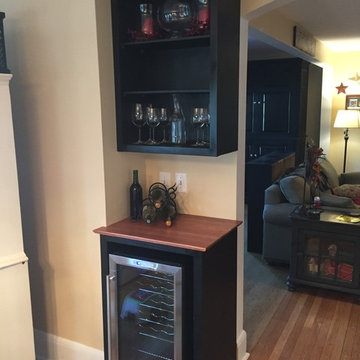
This was a blank corner in a dining room that needed a little pick me up. Customer was looking for a wine and beverage station for entertaining during holidays and gatherings. Custom base cabinet surrounding the wine fridge. and upper open cabinet for glass storage.
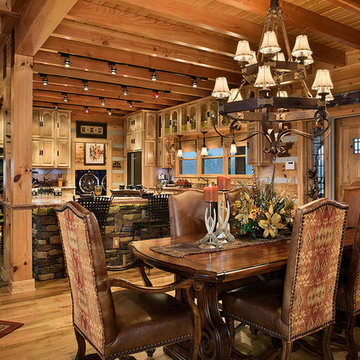
Aménagement d'une salle à manger ouverte sur le salon montagne de taille moyenne avec parquet clair.
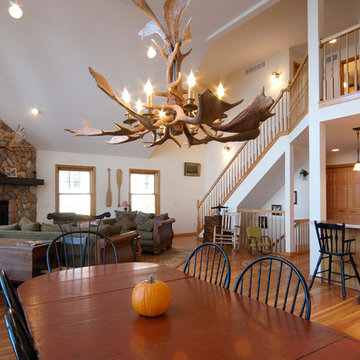
Idée de décoration pour une salle à manger ouverte sur le salon chalet de taille moyenne avec un mur blanc, parquet clair, une cheminée d'angle, un manteau de cheminée en pierre et éclairage.
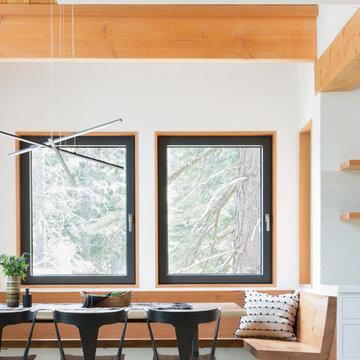
Idées déco pour une petite salle à manger montagne avec un mur blanc et parquet clair.
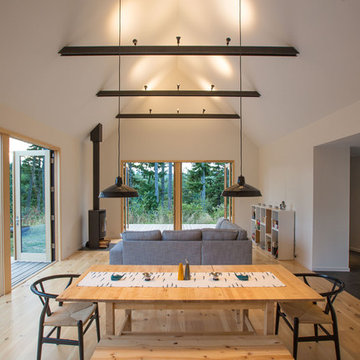
Photographer: Alexander Canaria and Taylor Proctor
Idée de décoration pour une petite salle à manger ouverte sur le salon chalet avec un mur blanc, parquet clair et un poêle à bois.
Idée de décoration pour une petite salle à manger ouverte sur le salon chalet avec un mur blanc, parquet clair et un poêle à bois.

The design of this refined mountain home is rooted in its natural surroundings. Boasting a color palette of subtle earthy grays and browns, the home is filled with natural textures balanced with sophisticated finishes and fixtures. The open floorplan ensures visibility throughout the home, preserving the fantastic views from all angles. Furnishings are of clean lines with comfortable, textured fabrics. Contemporary accents are paired with vintage and rustic accessories.
To achieve the LEED for Homes Silver rating, the home includes such green features as solar thermal water heating, solar shading, low-e clad windows, Energy Star appliances, and native plant and wildlife habitat.
All photos taken by Rachael Boling Photography
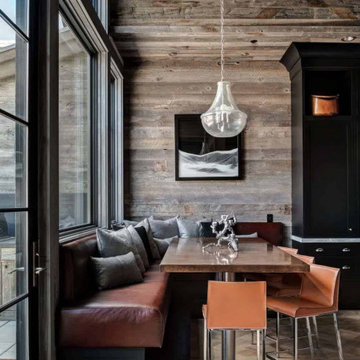
Cette image montre une petite salle à manger ouverte sur la cuisine chalet avec un mur marron, aucune cheminée et parquet clair.

Réalisation d'une salle à manger ouverte sur le salon chalet avec un mur blanc, parquet clair, un sol beige, un plafond voûté et un plafond en bois.
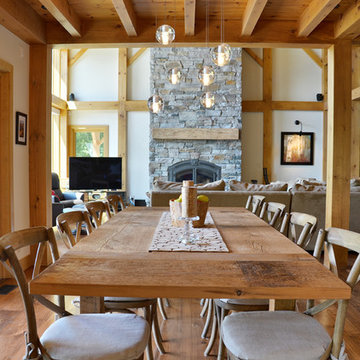
Réalisation d'une salle à manger chalet avec parquet clair et un manteau de cheminée en pierre.
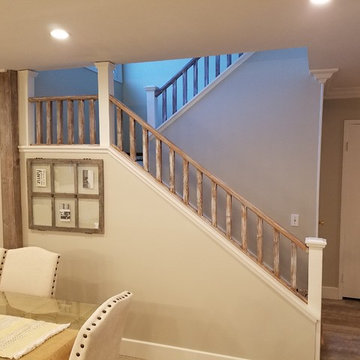
Rustic wood stair balusters and rails with white posts.
Idée de décoration pour une salle à manger ouverte sur le salon chalet de taille moyenne avec un mur beige, parquet clair et aucune cheminée.
Idée de décoration pour une salle à manger ouverte sur le salon chalet de taille moyenne avec un mur beige, parquet clair et aucune cheminée.
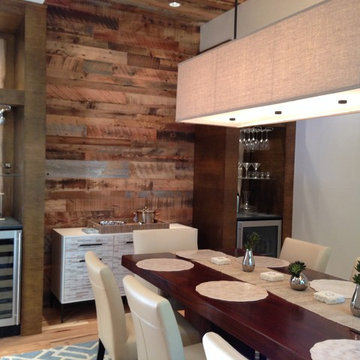
Idée de décoration pour une salle à manger chalet fermée et de taille moyenne avec un mur gris, parquet clair et aucune cheminée.
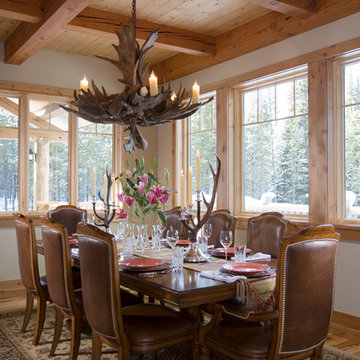
With enormous rectangular beams and round log posts, the Spanish Peaks House is a spectacular study in contrasts. Even the exterior—with horizontal log slab siding and vertical wood paneling—mixes textures and styles beautifully. An outdoor rock fireplace, built-in stone grill and ample seating enable the owners to make the most of the mountain-top setting.
Inside, the owners relied on Blue Ribbon Builders to capture the natural feel of the home’s surroundings. A massive boulder makes up the hearth in the great room, and provides ideal fireside seating. A custom-made stone replica of Lone Peak is the backsplash in a distinctive powder room; and a giant slab of granite adds the finishing touch to the home’s enviable wood, tile and granite kitchen. In the daylight basement, brushed concrete flooring adds both texture and durability.
Roger Wade
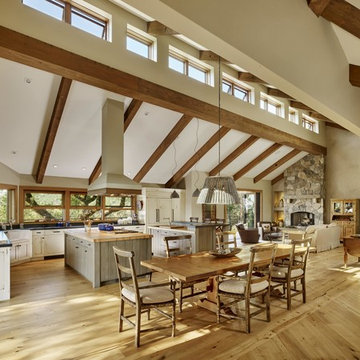
Réalisation d'une salle à manger ouverte sur le salon chalet avec un mur beige, parquet clair et un sol beige.
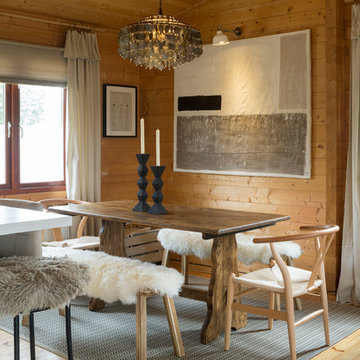
Open plan kitchen living area in a log cabin on the outskirts of London. This is the designer's own home.
All of the furniture has been sourced from high street retailers, car boot sales, ebay, handed down and upcycled.
The dining table was free from a pub clearance (lovingly and sweatily sanded down through 10 layers of thick, black paint, and waxed). The benches are IKEA. The painting is by Pia.
Design by Pia Pelkonen
Photography by Richard Chivers
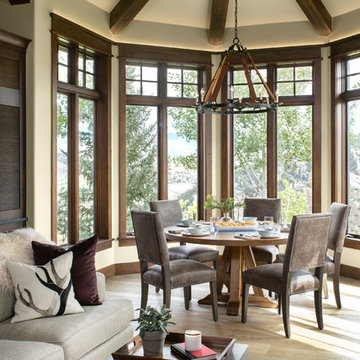
Photographer - Kimberly Gavin
Cette image montre une petite salle à manger ouverte sur le salon chalet avec parquet clair et aucune cheminée.
Cette image montre une petite salle à manger ouverte sur le salon chalet avec parquet clair et aucune cheminée.
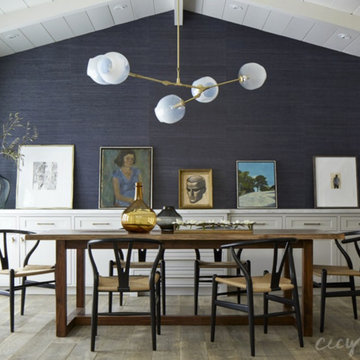
Cette photo montre une salle à manger ouverte sur le salon montagne de taille moyenne avec un mur bleu, parquet clair, une cheminée standard et un manteau de cheminée en bois.
Idées déco de salles à manger montagne avec parquet clair
1
