Idées déco de salles à manger montagne
Trier par :
Budget
Trier par:Populaires du jour
121 - 140 sur 1 613 photos
1 sur 3
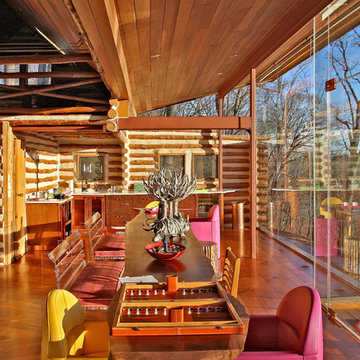
Idées déco pour une grande salle à manger ouverte sur la cuisine montagne avec un sol en bois brun, un mur beige, aucune cheminée et un sol marron.
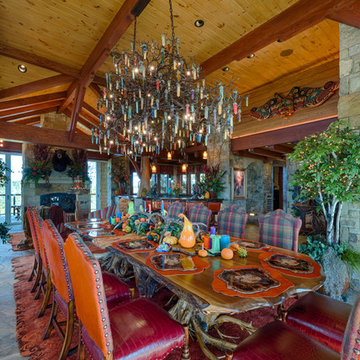
David Ramsey
Idées déco pour une très grande salle à manger ouverte sur le salon montagne avec un mur marron, un sol en ardoise, aucune cheminée et un sol gris.
Idées déco pour une très grande salle à manger ouverte sur le salon montagne avec un mur marron, un sol en ardoise, aucune cheminée et un sol gris.
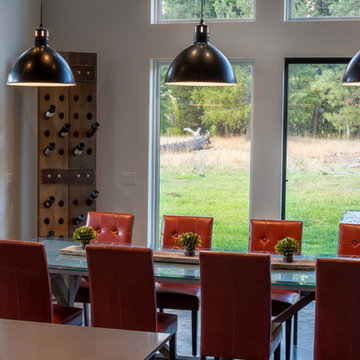
Photography by Lucas Henning.
Inspiration pour une salle à manger ouverte sur la cuisine chalet de taille moyenne avec un mur blanc, sol en béton ciré et un sol beige.
Inspiration pour une salle à manger ouverte sur la cuisine chalet de taille moyenne avec un mur blanc, sol en béton ciré et un sol beige.
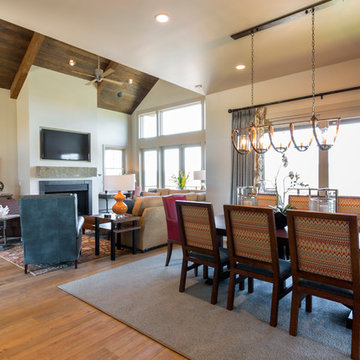
Réalisation d'une grande salle à manger ouverte sur la cuisine chalet avec un mur blanc, parquet clair, une cheminée standard et un manteau de cheminée en métal.
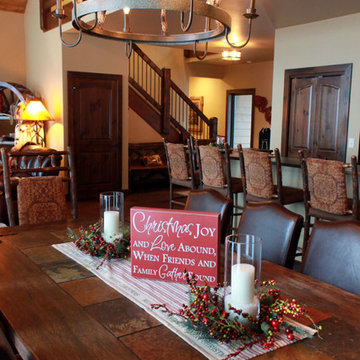
Exemple d'une très grande salle à manger ouverte sur la cuisine montagne avec un mur beige, parquet foncé, une cheminée standard et un manteau de cheminée en pierre.
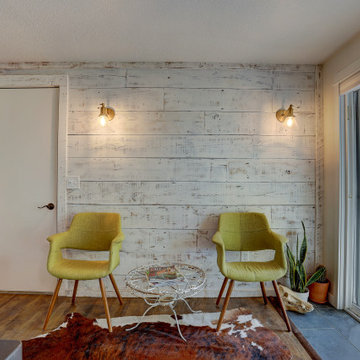
A traditional dining room converted to a little sitting space in this open concept living space. White-washed ship lap barn wood is the feature wall. A custom built box beam separates the kitchen and dining room from the living room. Pergo laminate floors are decorated with a cowhide rug
Edison light bulbs
Pergo laminate floor
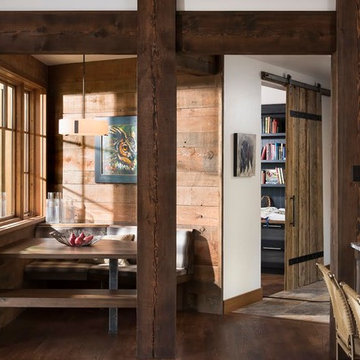
Longviews Studios
Inspiration pour une petite salle à manger ouverte sur la cuisine chalet avec un mur blanc, parquet foncé et aucune cheminée.
Inspiration pour une petite salle à manger ouverte sur la cuisine chalet avec un mur blanc, parquet foncé et aucune cheminée.
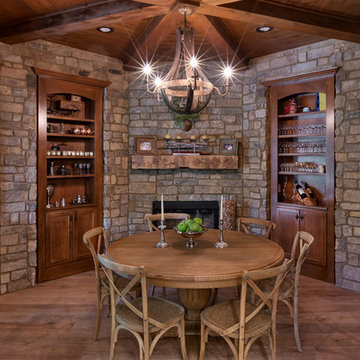
A rustic dining room with exposed stone walls and fireplace. The dark wood exposed wood beam ceiling paired with the built in display cabinets lead to another wood-centric wine room.
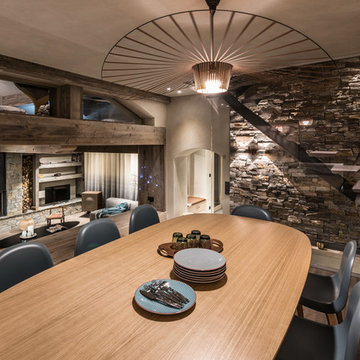
Philippe Gal
Réalisation d'une grande salle à manger ouverte sur le salon chalet avec un sol en bois brun.
Réalisation d'une grande salle à manger ouverte sur le salon chalet avec un sol en bois brun.
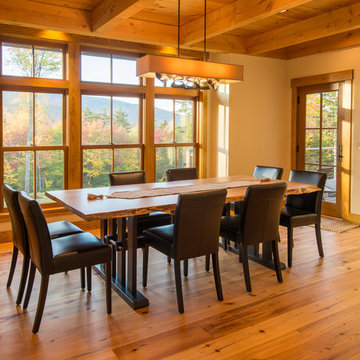
Paul Rogers
Réalisation d'une grande salle à manger ouverte sur la cuisine chalet avec un mur beige, un sol en bois brun et aucune cheminée.
Réalisation d'une grande salle à manger ouverte sur la cuisine chalet avec un mur beige, un sol en bois brun et aucune cheminée.
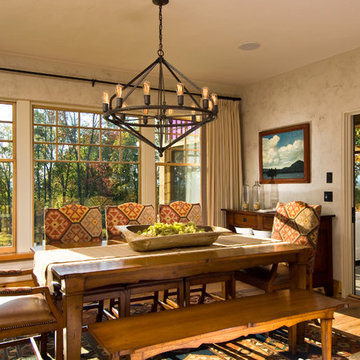
A European-California influenced Custom Home sits on a hill side with an incredible sunset view of Saratoga Lake. This exterior is finished with reclaimed Cypress, Stucco and Stone. While inside, the gourmet kitchen, dining and living areas, custom office/lounge and Witt designed and built yoga studio create a perfect space for entertaining and relaxation. Nestle in the sun soaked veranda or unwind in the spa-like master bath; this home has it all. Photos by Randall Perry Photography.
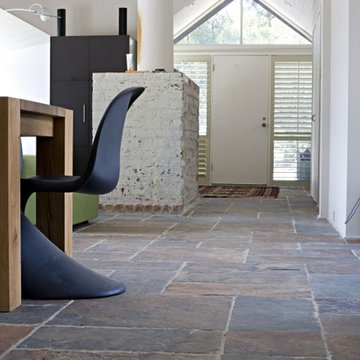
Eckersley Garden Architecture http://www.e-ga.com.au
Badger dry stone walling http://www.ecooutdoor.com.au/walling/dry-stone/badger
Myrtle split stone flooring http://www.ecooutdoor.com.au/flooring/split-stone/myrtle
Eckersley Garden Architecture | Eco Outdoor | Badger walling | Myrtle flooring | livelifeoutdoors | Outdoor Design | Natural stone flooring + walling | Garden design | Outdoor paving | Outdoor design inspiration | Outdoor style | Outdoor ideas | Luxury homes | Paving ideas | Garden ideas | Natural pool ideas | Patio ideas | Indoor tiling ideas | Outdoor tiles | split stone flooring | Drystone walling | Stone walling | stone wall cladding
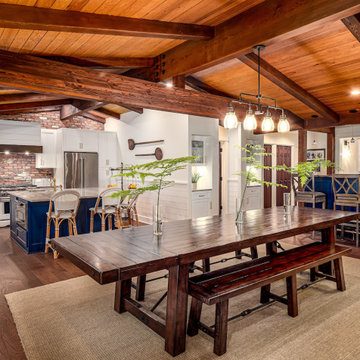
Luxury kitchen/dining room combo featuring exposed wood beam ceilings and blue accents
Cette photo montre une salle à manger ouverte sur la cuisine montagne de taille moyenne avec un mur blanc, un sol en vinyl, aucune cheminée, un sol marron et poutres apparentes.
Cette photo montre une salle à manger ouverte sur la cuisine montagne de taille moyenne avec un mur blanc, un sol en vinyl, aucune cheminée, un sol marron et poutres apparentes.
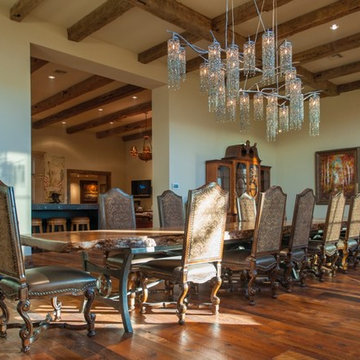
Idées déco pour une très grande salle à manger ouverte sur la cuisine montagne.
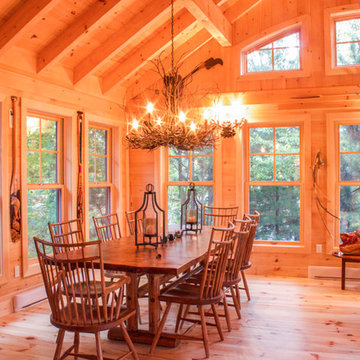
This 'playhouse' has a beautiful lake view. Surrounded by large windows, warm wood and exposed timbers, this sunroom is the perfect relaxed dining-sitting room. Decorated with antique tools and a kayak hung from the ceiling. Designed by CedarCoast.
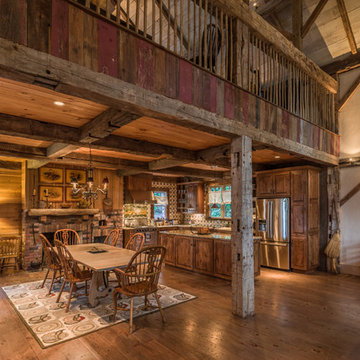
This unique home, and it's use of historic cabins that were dismantled, and then reassembled on-site, was custom designed by MossCreek. As the mountain residence for an accomplished artist, the home features abundant natural light, antique timbers and logs, and numerous spaces designed to highlight the artist's work and to serve as studios for creativity. Photos by John MacLean.
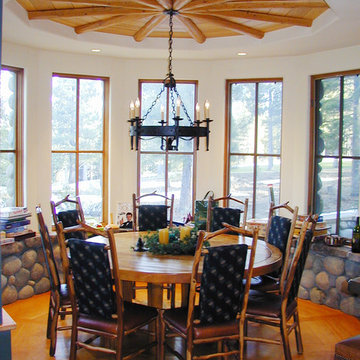
Kathleen Burke Design
Idée de décoration pour une salle à manger chalet fermée et de taille moyenne avec un mur blanc et un sol en bois brun.
Idée de décoration pour une salle à manger chalet fermée et de taille moyenne avec un mur blanc et un sol en bois brun.
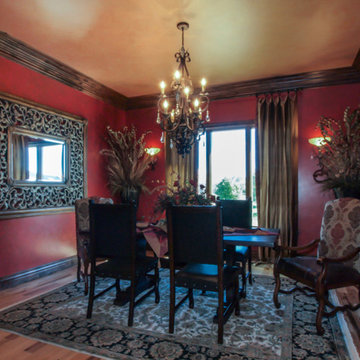
Cette photo montre une salle à manger montagne fermée et de taille moyenne avec un mur rouge, parquet clair et aucune cheminée.
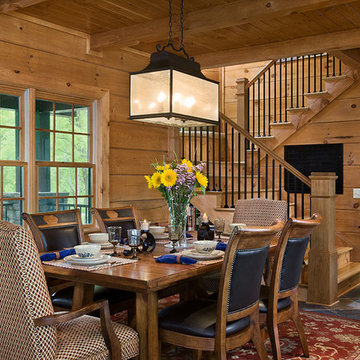
Featured in Honest Abe Living
Idée de décoration pour une salle à manger ouverte sur le salon chalet de taille moyenne avec un mur marron, un sol en ardoise et aucune cheminée.
Idée de décoration pour une salle à manger ouverte sur le salon chalet de taille moyenne avec un mur marron, un sol en ardoise et aucune cheminée.
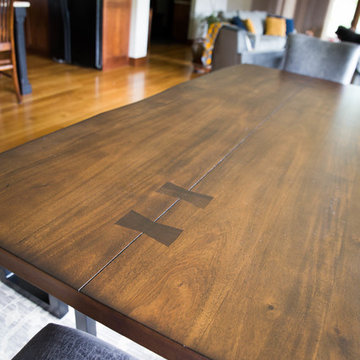
Project by Wiles Design Group. Their Cedar Rapids-based design studio serves the entire Midwest, including Iowa City, Dubuque, Davenport, and Waterloo, as well as North Missouri and St. Louis.
For more about Wiles Design Group, see here: https://wilesdesigngroup.com/
Idées déco de salles à manger montagne
7