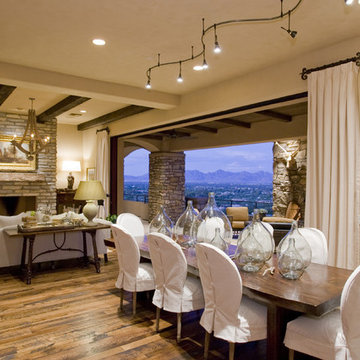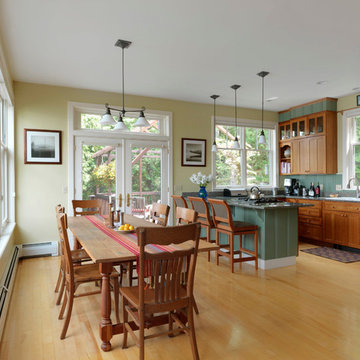Idées déco de salles à manger montagne
Trier par :
Budget
Trier par:Populaires du jour
21 - 40 sur 2 282 photos
1 sur 3
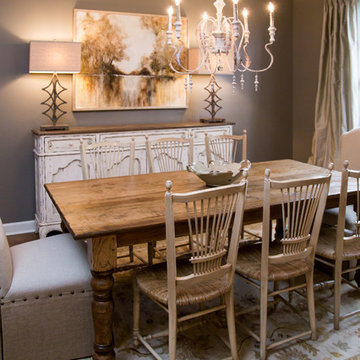
Michael Allen
Cette image montre une salle à manger chalet fermée et de taille moyenne avec un mur gris, parquet foncé et aucune cheminée.
Cette image montre une salle à manger chalet fermée et de taille moyenne avec un mur gris, parquet foncé et aucune cheminée.
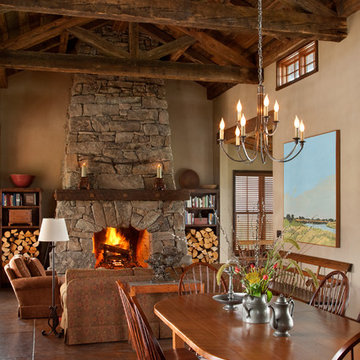
Set in Montana's tranquil Shields River Valley, the Shilo Ranch Compound is a collection of structures that were specifically built on a relatively smaller scale, to maximize efficiency. The main house has two bedrooms, a living area, dining and kitchen, bath and adjacent greenhouse, while two guest homes within the compound can sleep a total of 12 friends and family. There's also a common gathering hall, for dinners, games, and time together. The overall feel here is of sophisticated simplicity, with plaster walls, concrete and wood floors, and weathered boards for exteriors. The placement of each building was considered closely when envisioning how people would move through the property, based on anticipated needs and interests. Sustainability and consumption was also taken into consideration, as evidenced by the photovoltaic panels on roof of the garage, and the capability to shut down any of the compound's buildings when not in use.
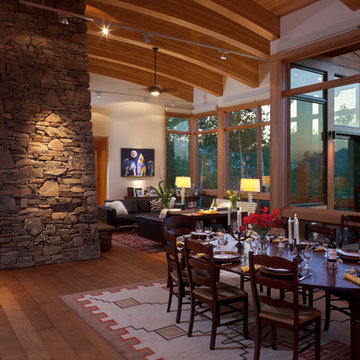
Réalisation d'une salle à manger ouverte sur le salon chalet avec un mur blanc, un sol en bois brun et un manteau de cheminée en pierre.
Trouvez le bon professionnel près de chez vous
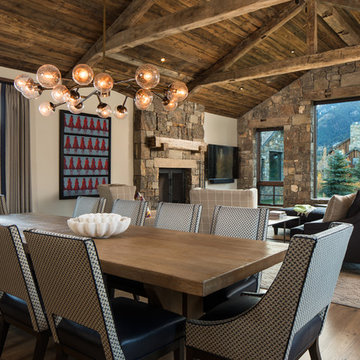
Idée de décoration pour une salle à manger ouverte sur le salon chalet avec parquet foncé, une cheminée standard, un manteau de cheminée en pierre et éclairage.
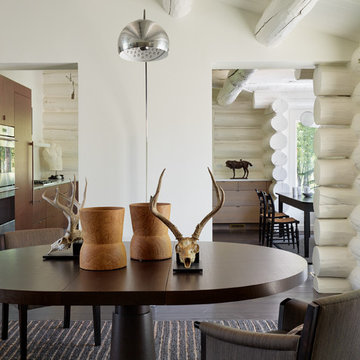
Matthew Millman
Idée de décoration pour une salle à manger chalet avec un mur blanc et éclairage.
Idée de décoration pour une salle à manger chalet avec un mur blanc et éclairage.
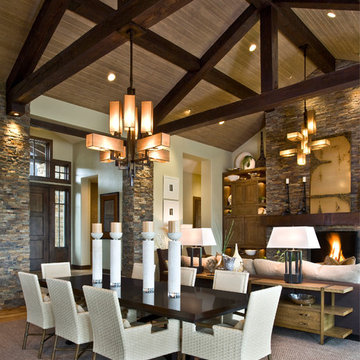
Scott Zimmerman, Mountain rustic/contemporary dining room in Park City Utah.
Cette photo montre une grande salle à manger ouverte sur le salon montagne avec un mur beige, moquette et éclairage.
Cette photo montre une grande salle à manger ouverte sur le salon montagne avec un mur beige, moquette et éclairage.
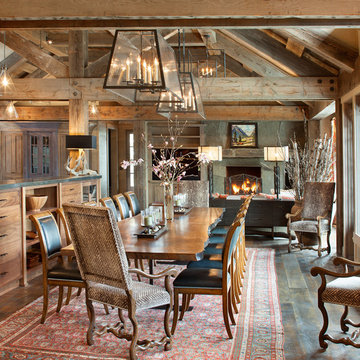
Gibeon Photography
Aménagement d'une salle à manger ouverte sur le salon montagne avec éclairage.
Aménagement d'une salle à manger ouverte sur le salon montagne avec éclairage.

Like us on facebook at www.facebook.com/centresky
Designed as a prominent display of Architecture, Elk Ridge Lodge stands firmly upon a ridge high atop the Spanish Peaks Club in Big Sky, Montana. Designed around a number of principles; sense of presence, quality of detail, and durability, the monumental home serves as a Montana Legacy home for the family.
Throughout the design process, the height of the home to its relationship on the ridge it sits, was recognized the as one of the design challenges. Techniques such as terracing roof lines, stretching horizontal stone patios out and strategically placed landscaping; all were used to help tuck the mass into its setting. Earthy colored and rustic exterior materials were chosen to offer a western lodge like architectural aesthetic. Dry stack parkitecture stone bases that gradually decrease in scale as they rise up portray a firm foundation for the home to sit on. Historic wood planking with sanded chink joints, horizontal siding with exposed vertical studs on the exterior, and metal accents comprise the remainder of the structures skin. Wood timbers, outriggers and cedar logs work together to create diversity and focal points throughout the exterior elevations. Windows and doors were discussed in depth about type, species and texture and ultimately all wood, wire brushed cedar windows were the final selection to enhance the "elegant ranch" feel. A number of exterior decks and patios increase the connectivity of the interior to the exterior and take full advantage of the views that virtually surround this home.
Upon entering the home you are encased by massive stone piers and angled cedar columns on either side that support an overhead rail bridge spanning the width of the great room, all framing the spectacular view to the Spanish Peaks Mountain Range in the distance. The layout of the home is an open concept with the Kitchen, Great Room, Den, and key circulation paths, as well as certain elements of the upper level open to the spaces below. The kitchen was designed to serve as an extension of the great room, constantly connecting users of both spaces, while the Dining room is still adjacent, it was preferred as a more dedicated space for more formal family meals.
There are numerous detailed elements throughout the interior of the home such as the "rail" bridge ornamented with heavy peened black steel, wire brushed wood to match the windows and doors, and cannon ball newel post caps. Crossing the bridge offers a unique perspective of the Great Room with the massive cedar log columns, the truss work overhead bound by steel straps, and the large windows facing towards the Spanish Peaks. As you experience the spaces you will recognize massive timbers crowning the ceilings with wood planking or plaster between, Roman groin vaults, massive stones and fireboxes creating distinct center pieces for certain rooms, and clerestory windows that aid with natural lighting and create exciting movement throughout the space with light and shadow.
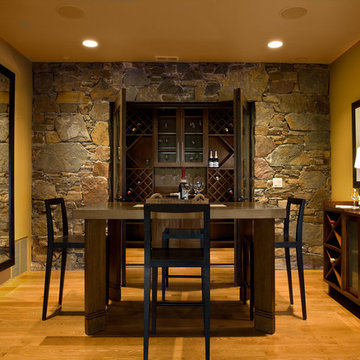
Talon's Crest was our entry in the 2008 Park City Area Showcase of Homes. We won BEST OVERALL and BEST ARCHITECTURE.
Idée de décoration pour une salle à manger chalet avec un mur jaune et éclairage.
Idée de décoration pour une salle à manger chalet avec un mur jaune et éclairage.
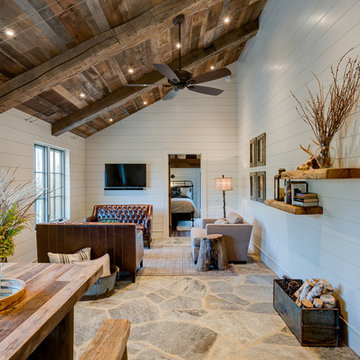
This contemporary barn is the perfect mix of clean lines and colors with a touch of reclaimed materials in each room. The Mixed Species Barn Wood siding adds a rustic appeal to the exterior of this fresh living space. With interior white walls the Barn Wood ceiling makes a statement. Accent pieces are around each corner. Taking our Timbers Veneers to a whole new level, the builder used them as shelving in the kitchen and stair treads leading to the top floor. Tying the mix of brown and gray color tones to each room, this showstopper dinning table is a place for the whole family to gather.
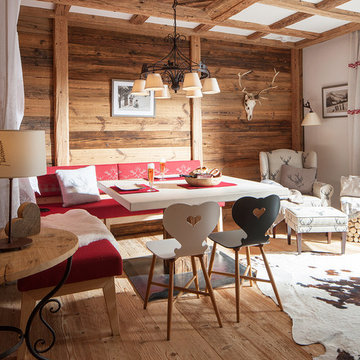
Diese gemütliche Stube im modern alpinen Landhausstil strahlt einen ganz besonderen Charakter aus. Recyceltes Altholz aus historischen Gebäuden und liebevolle Details, moderne Formen und klassische Elemente harmonieren in Perfektion.
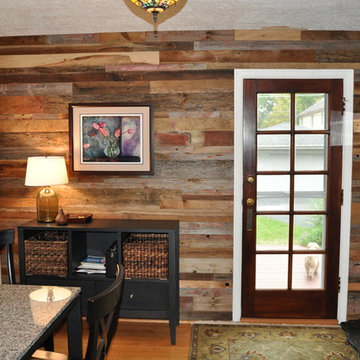
Using reclaimed barn wood siding and flooring in various lengths and widths, the homeowners accomplished their task of making the room warmer and full of character. Each piece has it own story as the wood comes from three different barns in Michigan. They now have a full wall of artwork and a great conversation piece.
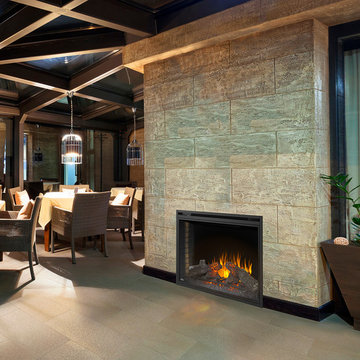
Exemple d'une grande salle à manger ouverte sur le salon montagne avec un mur marron, un sol en carrelage de porcelaine, une cheminée standard, un manteau de cheminée en pierre, un sol beige et éclairage.
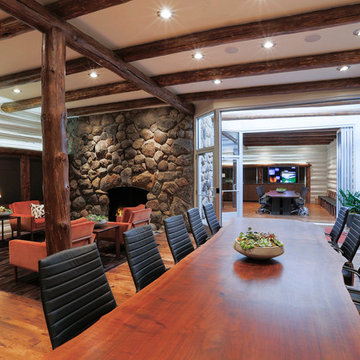
Idée de décoration pour une grande salle à manger ouverte sur le salon chalet avec un mur blanc, un sol en bois brun, une cheminée standard et un manteau de cheminée en pierre.
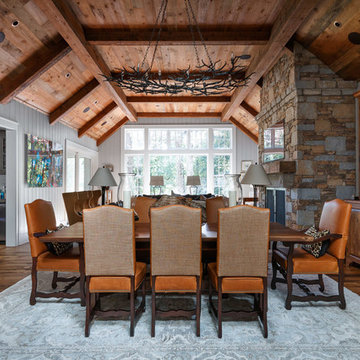
Idées déco pour une salle à manger montagne avec un mur gris, parquet foncé, une cheminée standard, un manteau de cheminée en pierre et éclairage.
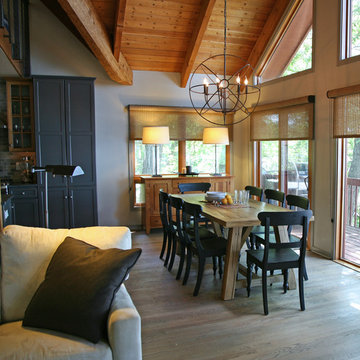
Beth Welsh of Interior Changes helped this homeowner keep the "good interior finishes" like this full wood ceiling and beam structure, and the stained wood windows ~ while making enough alterations to bring this A frame up to date. By painting out the base and casings as well as some of the cabinetry, re-staining the floors and furnishing in a casual style~ the golden oak overload disappeared!
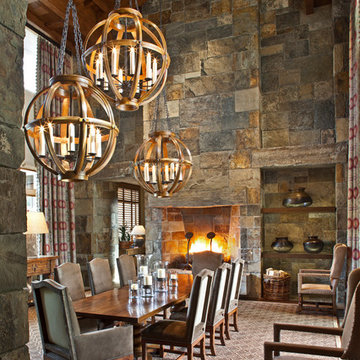
Photography by Grey Crawford
Exemple d'une salle à manger montagne avec une cheminée standard, un manteau de cheminée en pierre et éclairage.
Exemple d'une salle à manger montagne avec une cheminée standard, un manteau de cheminée en pierre et éclairage.
Idées déco de salles à manger montagne
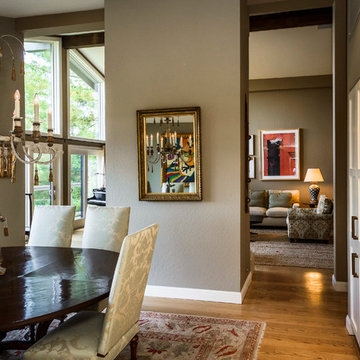
Idées déco pour une grande salle à manger montagne fermée avec un mur beige, parquet clair et aucune cheminée.
2
