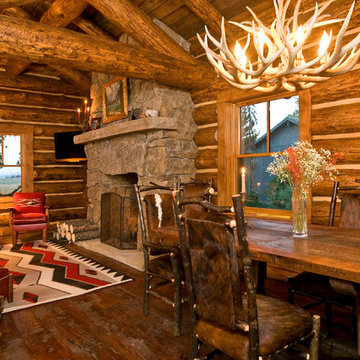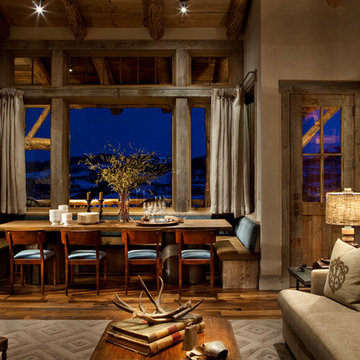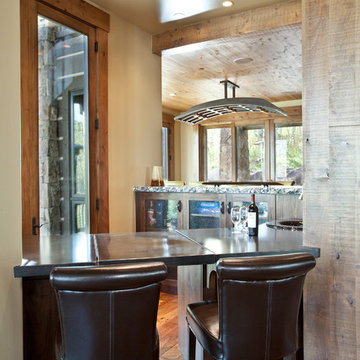Idées déco de salles à manger montagne
Trier par :
Budget
Trier par:Populaires du jour
81 - 100 sur 2 276 photos
1 sur 3

The design of this refined mountain home is rooted in its natural surroundings. Boasting a color palette of subtle earthy grays and browns, the home is filled with natural textures balanced with sophisticated finishes and fixtures. The open floorplan ensures visibility throughout the home, preserving the fantastic views from all angles. Furnishings are of clean lines with comfortable, textured fabrics. Contemporary accents are paired with vintage and rustic accessories.
To achieve the LEED for Homes Silver rating, the home includes such green features as solar thermal water heating, solar shading, low-e clad windows, Energy Star appliances, and native plant and wildlife habitat.
All photos taken by Rachael Boling Photography
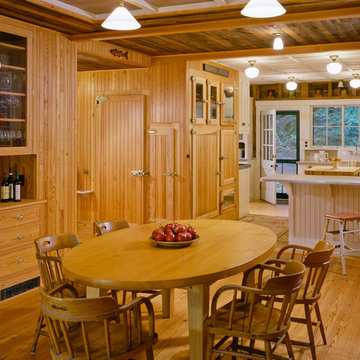
Brian Vanden Brink
Idée de décoration pour une salle à manger ouverte sur la cuisine chalet de taille moyenne avec un sol en bois brun.
Idée de décoration pour une salle à manger ouverte sur la cuisine chalet de taille moyenne avec un sol en bois brun.
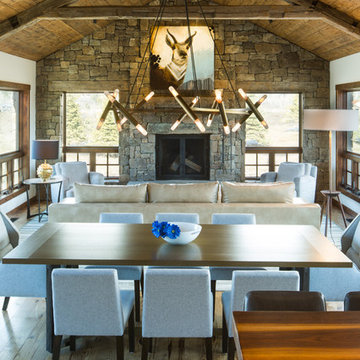
Bright and classy dining and living room space. Grace Home Design. Photo Credit: David Agnello
Aménagement d'une salle à manger ouverte sur le salon montagne avec un mur blanc, un sol en bois brun, une cheminée standard, un manteau de cheminée en pierre et éclairage.
Aménagement d'une salle à manger ouverte sur le salon montagne avec un mur blanc, un sol en bois brun, une cheminée standard, un manteau de cheminée en pierre et éclairage.
Trouvez le bon professionnel près de chez vous
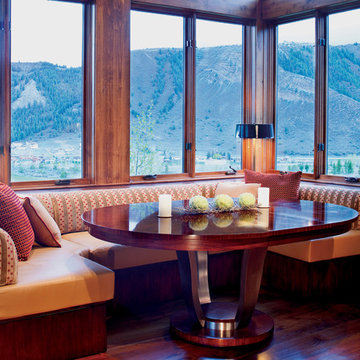
Cette photo montre une salle à manger ouverte sur la cuisine montagne de taille moyenne avec parquet foncé, un mur beige, aucune cheminée, un sol marron et éclairage.

Inspiration pour une très grande rideau de salle à manger chalet fermée avec parquet foncé, aucune cheminée, un mur multicolore, un sol marron et éclairage.

Martha O'Hara Interiors, Interior Design & Photo Styling | Troy Thies, Photography | Artwork, Joeseph Theroux |
Please Note: All “related,” “similar,” and “sponsored” products tagged or listed by Houzz are not actual products pictured. They have not been approved by Martha O’Hara Interiors nor any of the professionals credited. For information about our work, please contact design@oharainteriors.com.
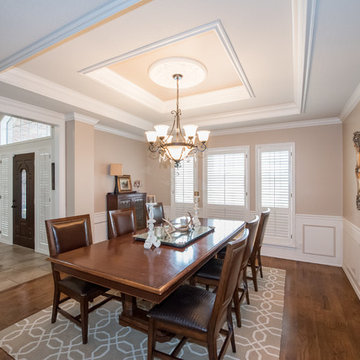
Desirable home in Braeswood offers bedrooms, 4 bathrooms, 4 car garage. 2 beds are down. Large open floor plan, granite kit. dining, formal liv. Huge game room up w/hardwoods. Extra room for office up w/private balcony overlooking pond. Large master suite.
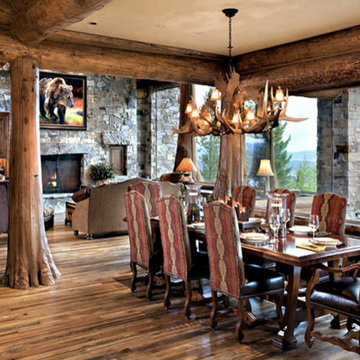
Réalisation d'une grande salle à manger ouverte sur le salon chalet avec un mur beige, parquet foncé, une cheminée standard, un manteau de cheminée en pierre et un sol marron.
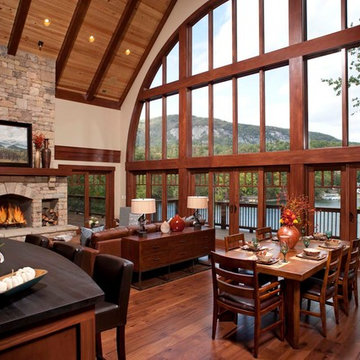
Cette image montre une grande salle à manger ouverte sur le salon chalet avec un sol en bois brun, un mur beige, une cheminée standard, un manteau de cheminée en pierre, un sol marron et éclairage.
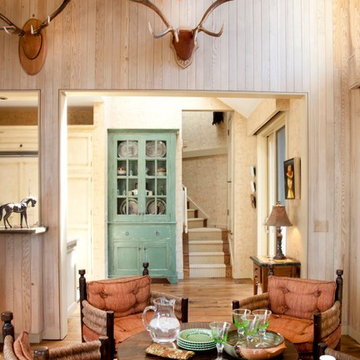
Paula Berg Design Associates |
| Photo by Ed Gohlich Photography, Inc
Idée de décoration pour une salle à manger chalet.
Idée de décoration pour une salle à manger chalet.
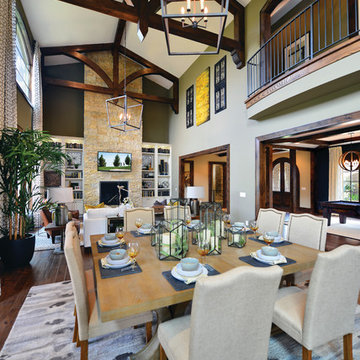
Idée de décoration pour une grande salle à manger ouverte sur le salon chalet avec un mur vert, un sol en bois brun, une cheminée standard, un manteau de cheminée en pierre et éclairage.
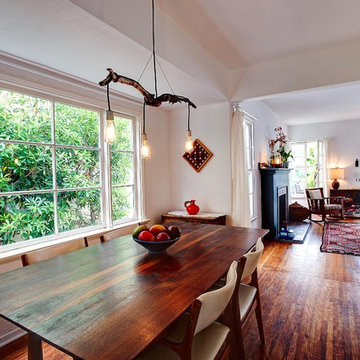
This historic Ole Hansen house needed a full renovation and although the clients are on a budget, some paint and new furniture did wonders. We’ve turned this Spanish Mediterranean house into a bright livable space with new lighting, furniture and paint. The custom walnut table, custom driftwood light fixture, and modern chairs set a cozy mixed aesthetic to this historic home.
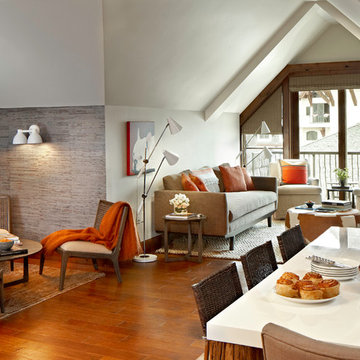
Inspiration pour une salle à manger chalet de taille moyenne avec un sol en bois brun.
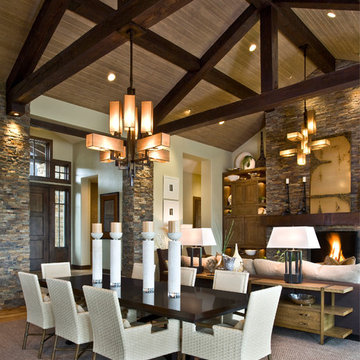
Scott Zimmerman, Mountain rustic/contemporary dining room in Park City Utah.
Cette photo montre une grande salle à manger ouverte sur le salon montagne avec un mur beige, moquette et éclairage.
Cette photo montre une grande salle à manger ouverte sur le salon montagne avec un mur beige, moquette et éclairage.
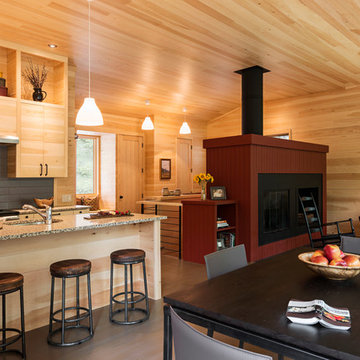
This mountain modern cabin outside of Asheville serves as a simple retreat for our clients. They are passionate about fly-fishing, so when they found property with a designated trout stream, it was a natural fit. We developed a design that allows them to experience both views and sounds of the creek and a relaxed style for the cabin - a counterpoint to their full-time residence.

A modern mountain renovation of an inherited mountain home in North Carolina. We brought the 1990's home in the the 21st century with a redesign of living spaces, changing out dated windows for stacking doors, with an industrial vibe. The new design breaths and compliments the beautiful vistas outside, enhancing, not blocking.
Idées déco de salles à manger montagne
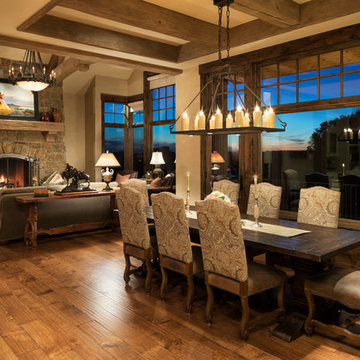
James Kruger, LandMark Photography,
Peter Eskuche, AIA, Eskuche Design,
Sharon Seitz, HISTORIC studio, Interior Design
Inspiration pour une très grande salle à manger ouverte sur le salon chalet avec un mur beige, un sol en bois brun et éclairage.
Inspiration pour une très grande salle à manger ouverte sur le salon chalet avec un mur beige, un sol en bois brun et éclairage.
5
