Idées déco de salles à manger ouvertes sur la cuisine avec un sol beige
Trier par :
Budget
Trier par:Populaires du jour
41 - 60 sur 6 898 photos
1 sur 3

This couple purchased a second home as a respite from city living. Living primarily in downtown Chicago the couple desired a place to connect with nature. The home is located on 80 acres and is situated far back on a wooded lot with a pond, pool and a detached rec room. The home includes four bedrooms and one bunkroom along with five full baths.
The home was stripped down to the studs, a total gut. Linc modified the exterior and created a modern look by removing the balconies on the exterior, removing the roof overhang, adding vertical siding and painting the structure black. The garage was converted into a detached rec room and a new pool was added complete with outdoor shower, concrete pavers, ipe wood wall and a limestone surround.
Dining Room and Den Details:
Features a custom 10’ live edge white oak table. Linc designed it and built it himself in his shop with Owl Lumber and Home Things. This room was an addition along with the porch.
-Large picture windows
-Sofa, Blu Dot
-Credenza, Poliform
-White shiplap ceiling with white oak beams
-Flooring is rough wide plank white oak and distressed
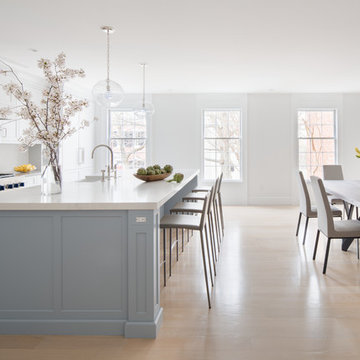
John Cole
Cette image montre une salle à manger ouverte sur la cuisine traditionnelle avec un mur blanc, parquet clair et un sol beige.
Cette image montre une salle à manger ouverte sur la cuisine traditionnelle avec un mur blanc, parquet clair et un sol beige.
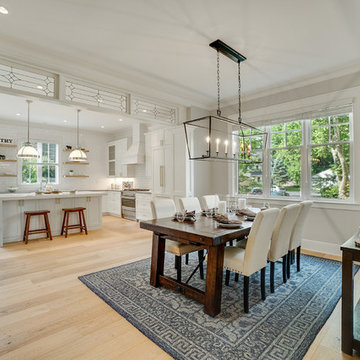
Inspiration pour une salle à manger ouverte sur la cuisine rustique avec un mur beige, parquet clair et un sol beige.
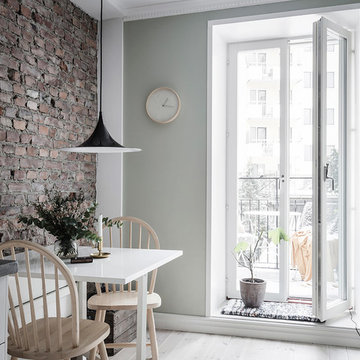
Cette photo montre une petite salle à manger ouverte sur la cuisine scandinave avec un mur multicolore, parquet clair et un sol beige.
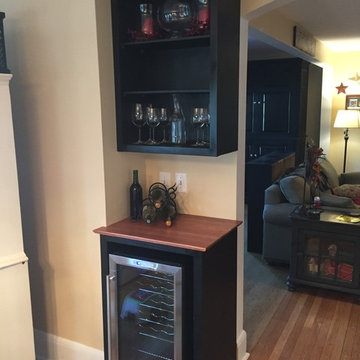
This was a blank corner in a dining room that needed a little pick me up. Customer was looking for a wine and beverage station for entertaining during holidays and gatherings. Custom base cabinet surrounding the wine fridge. and upper open cabinet for glass storage.
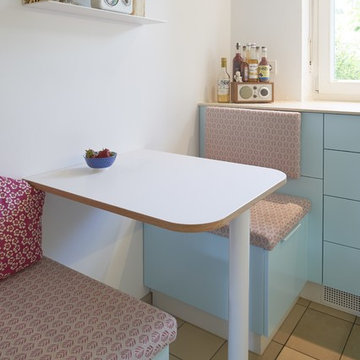
Bilder von Markus Nilling | www.nilling.eu
Inspiration pour une petite salle à manger ouverte sur la cuisine design avec un mur blanc, aucune cheminée et un sol beige.
Inspiration pour une petite salle à manger ouverte sur la cuisine design avec un mur blanc, aucune cheminée et un sol beige.
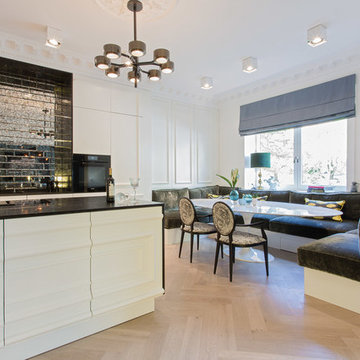
Inspiration pour une grande salle à manger ouverte sur la cuisine bohème avec un mur blanc, parquet clair, aucune cheminée, un sol beige et éclairage.
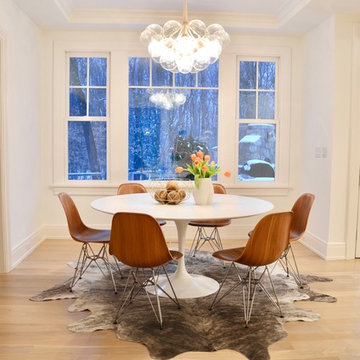
DENISE DAVIES
Exemple d'une salle à manger ouverte sur la cuisine tendance de taille moyenne avec un mur blanc, parquet clair, aucune cheminée et un sol beige.
Exemple d'une salle à manger ouverte sur la cuisine tendance de taille moyenne avec un mur blanc, parquet clair, aucune cheminée et un sol beige.

Coronado, CA
The Alameda Residence is situated on a relatively large, yet unusually shaped lot for the beachside community of Coronado, California. The orientation of the “L” shaped main home and linear shaped guest house and covered patio create a large, open courtyard central to the plan. The majority of the spaces in the home are designed to engage the courtyard, lending a sense of openness and light to the home. The aesthetics take inspiration from the simple, clean lines of a traditional “A-frame” barn, intermixed with sleek, minimal detailing that gives the home a contemporary flair. The interior and exterior materials and colors reflect the bright, vibrant hues and textures of the seaside locale.

Aménagement d'une salle à manger ouverte sur la cuisine contemporaine de taille moyenne avec un mur blanc, un sol en bois brun, un sol beige et un plafond décaissé.
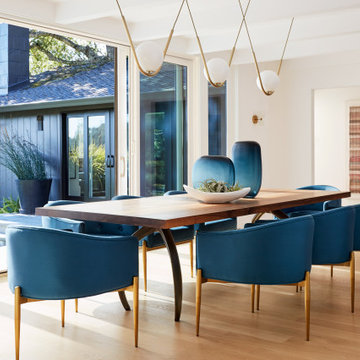
Idées déco pour une salle à manger ouverte sur la cuisine rétro avec un mur blanc, un sol en bois brun et un sol beige.
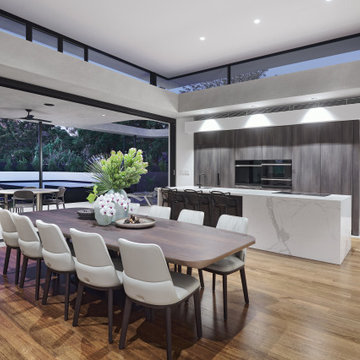
Idée de décoration pour une grande salle à manger ouverte sur la cuisine design avec un mur gris, parquet clair et un sol beige.
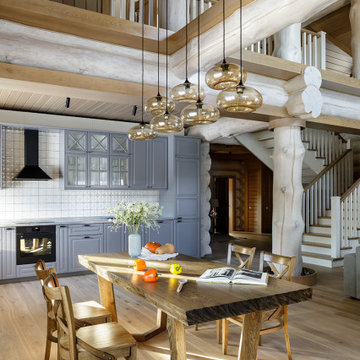
дачный дом из рубленого бревна с камышовой крышей
Idée de décoration pour une grande salle à manger ouverte sur la cuisine chalet avec un sol en bois brun, aucune cheminée et un sol beige.
Idée de décoration pour une grande salle à manger ouverte sur la cuisine chalet avec un sol en bois brun, aucune cheminée et un sol beige.
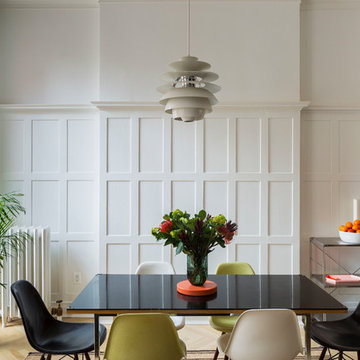
Complete renovation of a 19th century brownstone in Brooklyn's Fort Greene neighborhood. Modern interiors that preserve many original details.
Kate Glicksberg Photography
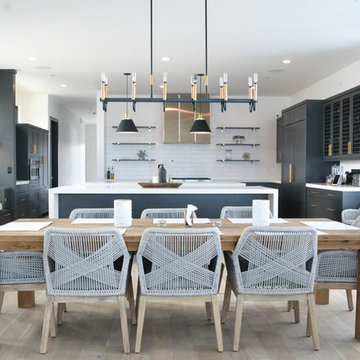
Cette image montre une grande salle à manger ouverte sur la cuisine traditionnelle avec parquet clair, un mur blanc, aucune cheminée et un sol beige.
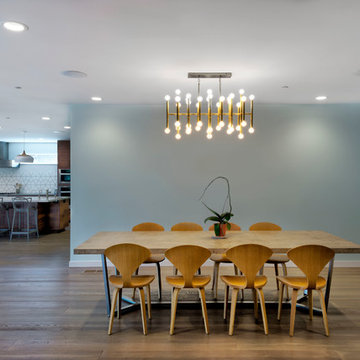
Spacious, light, simplistic yet effective. Combining a hazed glass wall to partition the kitchen while warming the room with the wooden floor and dining furniture and a stunning eye catcher of the ceiling light
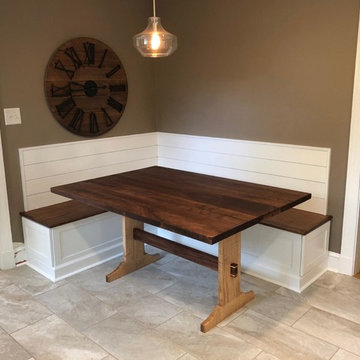
Cette photo montre une salle à manger ouverte sur la cuisine nature de taille moyenne avec un mur marron, un sol en carrelage de porcelaine, aucune cheminée et un sol beige.
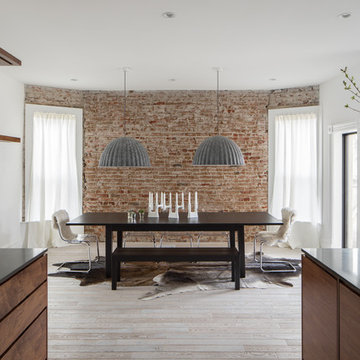
David Lauer
Idées déco pour une salle à manger ouverte sur la cuisine contemporaine de taille moyenne avec un mur blanc, parquet clair, aucune cheminée et un sol beige.
Idées déco pour une salle à manger ouverte sur la cuisine contemporaine de taille moyenne avec un mur blanc, parquet clair, aucune cheminée et un sol beige.
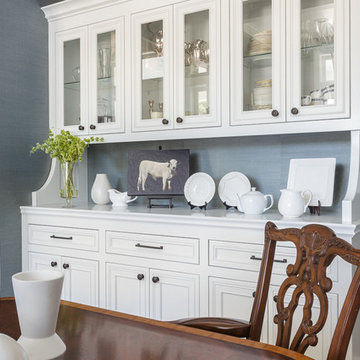
PC: David Duncan Livingston
Cette image montre une grande salle à manger ouverte sur la cuisine rustique avec un mur bleu, parquet clair et un sol beige.
Cette image montre une grande salle à manger ouverte sur la cuisine rustique avec un mur bleu, parquet clair et un sol beige.
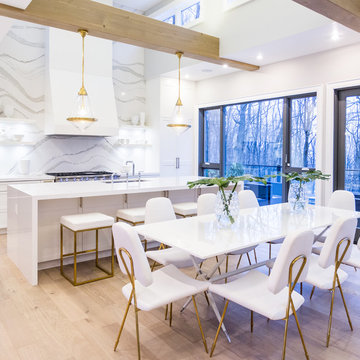
Architectural Design: Hicks Design Studio, Design and Decor: Sarah Baeumler, Laura Fowler, Builder: Baeumler Quality Construction
Exemple d'une grande salle à manger ouverte sur la cuisine tendance avec un mur blanc, parquet clair, aucune cheminée et un sol beige.
Exemple d'une grande salle à manger ouverte sur la cuisine tendance avec un mur blanc, parquet clair, aucune cheminée et un sol beige.
Idées déco de salles à manger ouvertes sur la cuisine avec un sol beige
3