Idées déco de salles à manger ouvertes sur la cuisine avec un sol beige
Trier par :
Budget
Trier par:Populaires du jour
61 - 80 sur 6 898 photos
1 sur 3
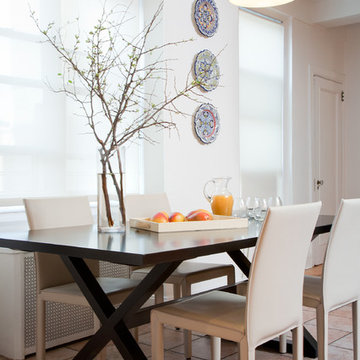
Juxtaposing the rustic beauty of an African safari with the electric pop of neon colors pulled this home together with amazing playfulness and free spiritedness.
We took a modern interpretation of tribal patterns in the textiles and cultural, hand-crafted accessories, then added the client’s favorite colors, turquoise and lime, to lend a relaxed vibe throughout, perfect for their teenage children to feel right at home.

A gorgeous, varied mid-tone brown with wire-brushing to enhance the oak wood grain on every plank. This floor works with nearly every color combination. With the Modin Collection, we have raised the bar on luxury vinyl plank. The result is a new standard in resilient flooring. Modin offers true embossed in register texture, a low sheen level, a rigid SPC core, an industry-leading wear layer, and so much more.
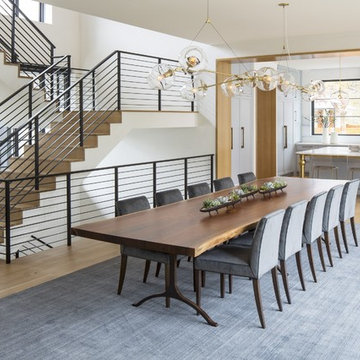
Cette image montre une grande salle à manger ouverte sur la cuisine traditionnelle avec un mur blanc, parquet clair, un sol beige et aucune cheminée.
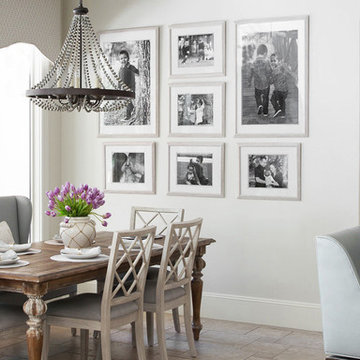
Breakfast Room designed kid friendly with a distressed table from Hooker Furniture, vinyl covered bench Kravet and chairs from Hooker Furniture recovered in a indoor/outdoor fabric from Kravet. Beaded Chandelier is a fun touch and is from Savoy House. A curved cornice custom made gives the space in a soft touch in Duralee fabric. Wall Color is Benjamin Moore OC - 23 Classic Gray.
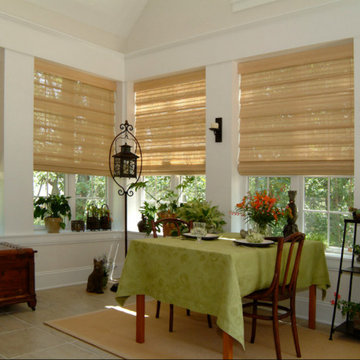
Aménagement d'une grande salle à manger ouverte sur la cuisine classique avec un mur blanc, un sol en carrelage de céramique, un sol beige et aucune cheminée.
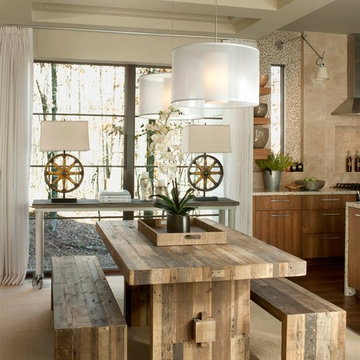
Photos copyright 2012 Scripps Network, LLC. Used with permission, all rights reserved.
Inspiration pour une salle à manger ouverte sur la cuisine traditionnelle de taille moyenne avec moquette, mur métallisé, aucune cheminée et un sol beige.
Inspiration pour une salle à manger ouverte sur la cuisine traditionnelle de taille moyenne avec moquette, mur métallisé, aucune cheminée et un sol beige.

Whole house remodel in Mansfield Tx. Architecture, Design & Construction by USI Design & Remodeling.
Réalisation d'une grande salle à manger ouverte sur la cuisine tradition avec parquet clair, un mur blanc, un sol beige et un plafond en papier peint.
Réalisation d'une grande salle à manger ouverte sur la cuisine tradition avec parquet clair, un mur blanc, un sol beige et un plafond en papier peint.
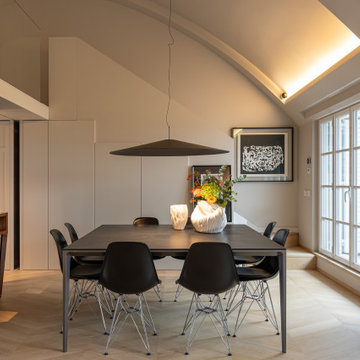
Dettaglio sala da pranzo con tavolo quadrato da otto posti. Pavimento in parquet chiaro a spina di pesce che continua nel rivestimento della scala.
Sulla sinistra parete divisoria nera tra cucina e zona pranzo.
Sulla destra porta finestra con infisso bianco che da sul balcone.
Armadio a muro su misura sotto la scala
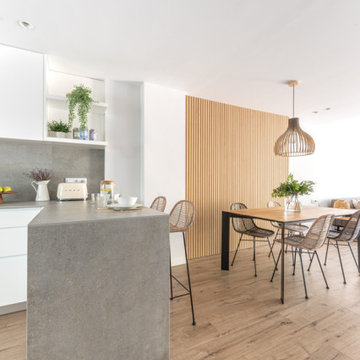
Idée de décoration pour une salle à manger minimaliste de taille moyenne avec un mur blanc, parquet clair et un sol beige.

Modern farmhouse kitchen with rustic elements and modern conveniences.
Exemple d'une grande salle à manger ouverte sur la cuisine nature avec un sol en bois brun, un sol beige, un plafond en lambris de bois et une cheminée standard.
Exemple d'une grande salle à manger ouverte sur la cuisine nature avec un sol en bois brun, un sol beige, un plafond en lambris de bois et une cheminée standard.
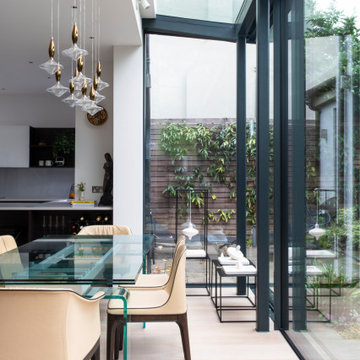
TEMZA are currently in the process of renovating this 2,500 sq ft house in Highgate, North London, including adding rear extension. Our services include a turnkey solution: architectural and interior design and complete renovation of the property.
We aim to optimise a ground floor space by lowering the level of the floors to archieve 3m ceiling hight and adding a glass extension to enlarge living area and bring more natural light to the Northern part of the house.
Minimalism design of the house supported by simplicity and functionality of the space, with custom made joinery designed to blend with interior. With clean, open and light-filled space in mind, we designed this family house using neutral colour palette with a few splashes of dark accents in form of walnut shelving and dark grey crittall doors.
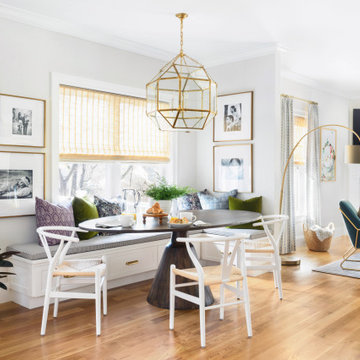
Exemple d'une grande salle à manger ouverte sur la cuisine chic avec un mur gris, un sol en bois brun, une cheminée standard, un manteau de cheminée en carrelage et un sol beige.
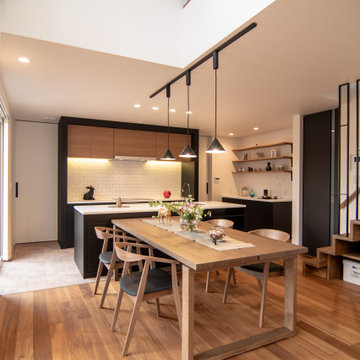
キッチンは家具工事で作ったオリジナルで、門型に囲まれたブラックと木目のアクセントがとてもおしゃれですね。キッチンの両側からは、それぞれパントリーと洗濯物干し室に行く出入り口が付いています。
Idée de décoration pour une salle à manger ouverte sur la cuisine design avec un mur blanc, un sol en bois brun et un sol beige.
Idée de décoration pour une salle à manger ouverte sur la cuisine design avec un mur blanc, un sol en bois brun et un sol beige.
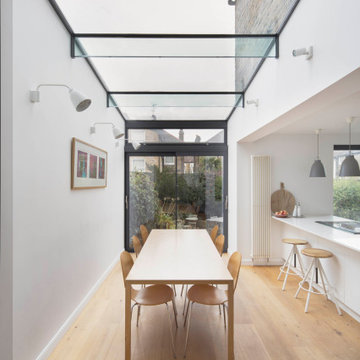
Inspiration pour une salle à manger ouverte sur la cuisine design de taille moyenne avec un mur blanc, un sol en bois brun et un sol beige.
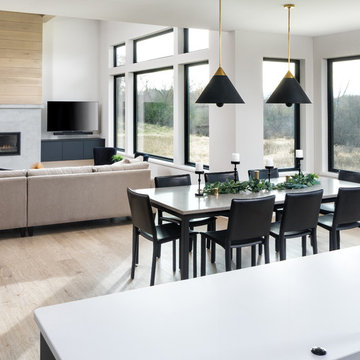
Landmark Photography
Aménagement d'une grande salle à manger ouverte sur la cuisine moderne avec un mur blanc, une cheminée standard, un manteau de cheminée en plâtre et un sol beige.
Aménagement d'une grande salle à manger ouverte sur la cuisine moderne avec un mur blanc, une cheminée standard, un manteau de cheminée en plâtre et un sol beige.
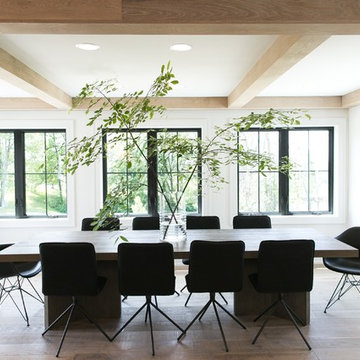
Dining room full of light. The dining space has a lower ceiling to differentiate the kitchen space and provide a more intimate space.
I provided the overall layout and design while materials were selected with the builder (KLH). Photo provided by KLH Custom Homes
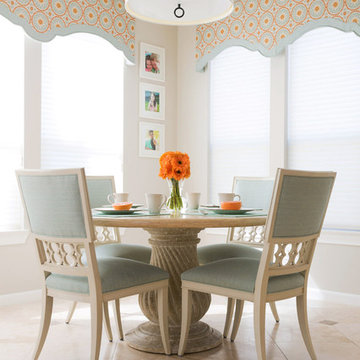
Breakfast Room Sun Room - Outdoor stone top table, Hickory Chair upholster blue chairs, With Blue and orange medallion fabric upholster cornices, Family photos as art
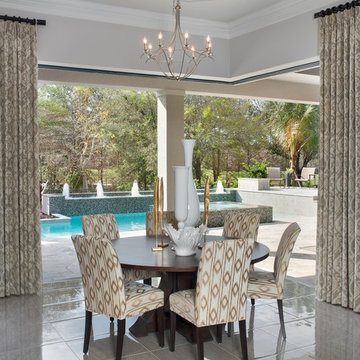
Giovanni Photography
Exemple d'une grande salle à manger ouverte sur la cuisine chic avec un mur beige et un sol beige.
Exemple d'une grande salle à manger ouverte sur la cuisine chic avec un mur beige et un sol beige.

Réalisation d'une grande salle à manger ouverte sur la cuisine méditerranéenne avec un mur beige, un sol en carrelage de céramique, un sol beige, une cheminée standard et un manteau de cheminée en pierre.
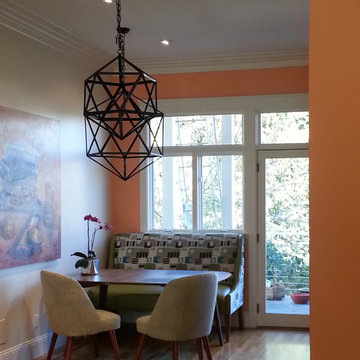
Exemple d'une petite salle à manger ouverte sur la cuisine tendance avec un sol en bois brun, un mur multicolore, aucune cheminée et un sol beige.
Idées déco de salles à manger ouvertes sur la cuisine avec un sol beige
4