Idées déco de salles à manger ouvertes sur la cuisine avec un sol beige
Trier par :
Budget
Trier par:Populaires du jour
121 - 140 sur 6 898 photos
1 sur 3

Learn more about this project and many more at
www.branadesigns.com
Idée de décoration pour une salle à manger ouverte sur la cuisine design de taille moyenne avec un mur blanc, un sol en contreplaqué, un sol beige, un plafond en papier peint et du papier peint.
Idée de décoration pour une salle à manger ouverte sur la cuisine design de taille moyenne avec un mur blanc, un sol en contreplaqué, un sol beige, un plafond en papier peint et du papier peint.
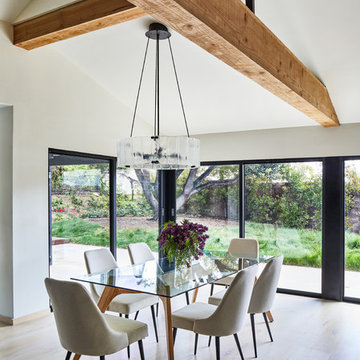
Dining room
Landscape deign beyond by Meg Rushing Coffee
Photo by Dan Arnold
Aménagement d'une salle à manger ouverte sur la cuisine scandinave de taille moyenne avec un mur blanc, parquet clair et un sol beige.
Aménagement d'une salle à manger ouverte sur la cuisine scandinave de taille moyenne avec un mur blanc, parquet clair et un sol beige.
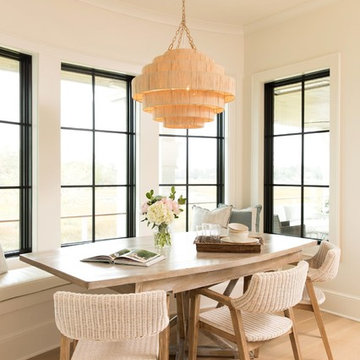
Contemporary kitchen table and chairs for morning coffee and paper with a view.
Andrew Sherman Photography
Cette image montre une salle à manger ouverte sur la cuisine traditionnelle avec un mur blanc, parquet clair et un sol beige.
Cette image montre une salle à manger ouverte sur la cuisine traditionnelle avec un mur blanc, parquet clair et un sol beige.
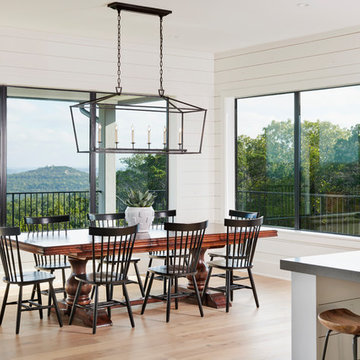
Craig Washburn
Inspiration pour une grande salle à manger ouverte sur la cuisine rustique avec un mur blanc, parquet clair et un sol beige.
Inspiration pour une grande salle à manger ouverte sur la cuisine rustique avec un mur blanc, parquet clair et un sol beige.
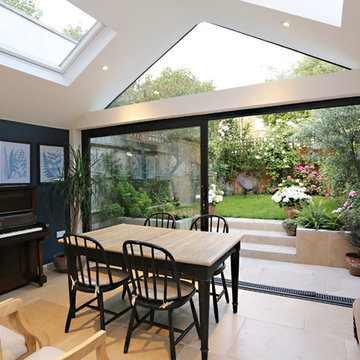
Fine House Photography
Inspiration pour une salle à manger ouverte sur la cuisine design de taille moyenne avec un sol en carrelage de céramique, un sol beige et un mur blanc.
Inspiration pour une salle à manger ouverte sur la cuisine design de taille moyenne avec un sol en carrelage de céramique, un sol beige et un mur blanc.
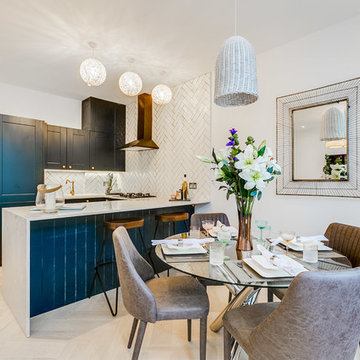
Aménagement d'une petite salle à manger ouverte sur la cuisine contemporaine avec un mur blanc, parquet clair, aucune cheminée et un sol beige.
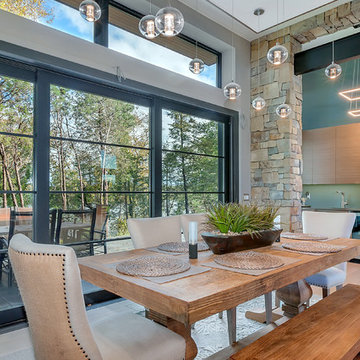
Lynnette Bauer - 360REI
Exemple d'une grande salle à manger ouverte sur la cuisine tendance avec un mur gris, parquet clair, une cheminée standard, un manteau de cheminée en métal et un sol beige.
Exemple d'une grande salle à manger ouverte sur la cuisine tendance avec un mur gris, parquet clair, une cheminée standard, un manteau de cheminée en métal et un sol beige.
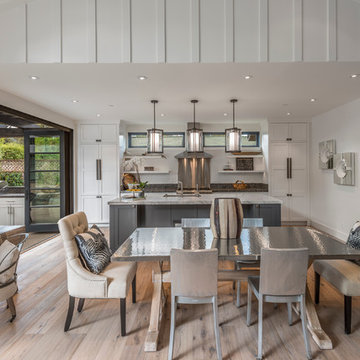
Interior Design by Pamala Deikel Design
Photos by Paul Rollis
Aménagement d'une salle à manger ouverte sur la cuisine campagne de taille moyenne avec un mur blanc, parquet clair, aucune cheminée et un sol beige.
Aménagement d'une salle à manger ouverte sur la cuisine campagne de taille moyenne avec un mur blanc, parquet clair, aucune cheminée et un sol beige.
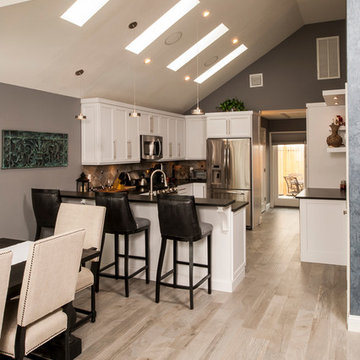
Cabinets: Brand- Omega Cabinetry Style - Transitional Door style/ Finish - White painted shaker door. The penisula features a bi-level counter top going from counter height to bar height with an undermount sink located within so the homeowner can entertain while working in the kitchen. The counter tops are honed black absolute. The flooring is a porcelain wood grain in a distressed beachwood grey finish. Backsplash is a porcelain slate 6x6 tile turned on a diagonal.
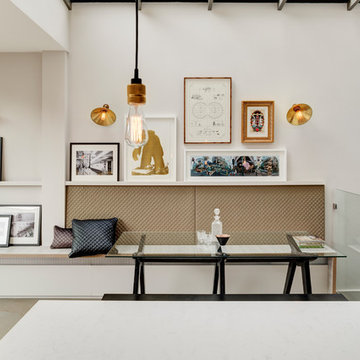
Cette photo montre une salle à manger ouverte sur la cuisine tendance avec un mur blanc et un sol beige.
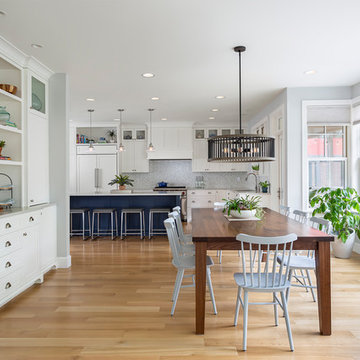
This home is a modern farmhouse on the outside with an open-concept floor plan and nautical/midcentury influence on the inside! From top to bottom, this home was completely customized for the family of four with five bedrooms and 3-1/2 bathrooms spread over three levels of 3,998 sq. ft. This home is functional and utilizes the space wisely without feeling cramped. Some of the details that should be highlighted in this home include the 5” quartersawn oak floors, detailed millwork including ceiling beams, abundant natural lighting, and a cohesive color palate.
Space Plans, Building Design, Interior & Exterior Finishes by Anchor Builders
Andrea Rugg Photography
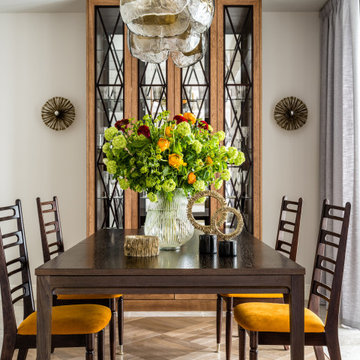
Réalisation d'une salle à manger ouverte sur la cuisine tradition de taille moyenne avec un mur beige, un sol en bois brun et un sol beige.
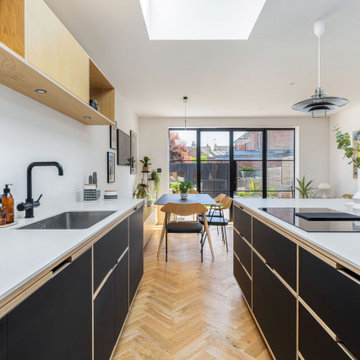
It's sophisticated and stylish, with a sleek and contemporary feel that's perfect for entertaining. The clean lines and monochromatic colour palette enhance the minimalist vibe, while the carefully chosen details add just the right amount of glam.

BAR VIGNETTE
Idée de décoration pour une salle à manger ouverte sur la cuisine marine avec un mur blanc, un sol en bois brun, poutres apparentes, du papier peint, aucune cheminée et un sol beige.
Idée de décoration pour une salle à manger ouverte sur la cuisine marine avec un mur blanc, un sol en bois brun, poutres apparentes, du papier peint, aucune cheminée et un sol beige.
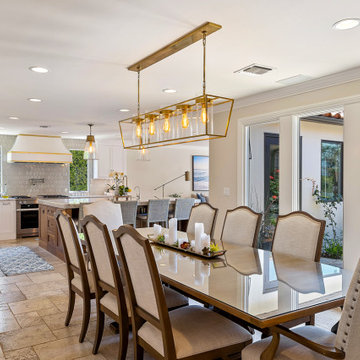
This home had a kitchen that wasn’t meeting the family’s needs, nor did it fit with the coastal Mediterranean theme throughout the rest of the house. The goals for this remodel were to create more storage space and add natural light. The biggest item on the wish list was a larger kitchen island that could fit a family of four. They also wished for the backyard to transform from an unsightly mess that the clients rarely used to a beautiful oasis with function and style.
One design challenge was incorporating the client’s desire for a white kitchen with the warm tones of the travertine flooring. The rich walnut tone in the island cabinetry helped to tie in the tile flooring. This added contrast, warmth, and cohesiveness to the overall design and complemented the transitional coastal theme in the adjacent spaces. Rooms alight with sunshine, sheathed in soft, watery hues are indicative of coastal decorating. A few essential style elements will conjure the coastal look with its casual beach attitude and renewing seaside energy, even if the shoreline is only in your mind's eye.
By adding two new windows, all-white cabinets, and light quartzite countertops, the kitchen is now open and bright. Brass accents on the hood, cabinet hardware and pendant lighting added warmth to the design. Blue accent rugs and chairs complete the vision, complementing the subtle grey ceramic backsplash and coastal blues in the living and dining rooms. Finally, the added sliding doors lead to the best part of the home: the dreamy outdoor oasis!
Every day is a vacation in this Mediterranean-style backyard paradise. The outdoor living space emphasizes the natural beauty of the surrounding area while offering all of the advantages and comfort of indoor amenities.
The swimming pool received a significant makeover that turned this backyard space into one that the whole family will enjoy. JRP changed out the stones and tiles, bringing a new life to it. The overall look of the backyard went from hazardous to harmonious. After finishing the pool, a custom gazebo was built for the perfect spot to relax day or night.
It’s an entertainer’s dream to have a gorgeous pool and an outdoor kitchen. This kitchen includes stainless-steel appliances, a custom beverage fridge, and a wood-burning fireplace. Whether you want to entertain or relax with a good book, this coastal Mediterranean-style outdoor living remodel has you covered.
Photographer: Andrew - OpenHouse VC
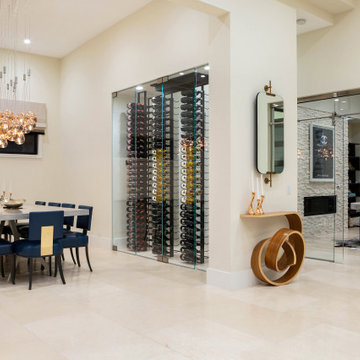
Rose gold Italian lighting sets the tone for this Dining space. The custom wood dining table has a “custom linear Strie finish” that “looks” and “feels” like metal.
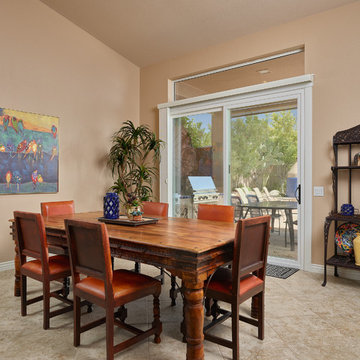
Cette photo montre une salle à manger ouverte sur la cuisine sud-ouest américain de taille moyenne avec un sol beige, un mur beige, un sol en carrelage de porcelaine et aucune cheminée.
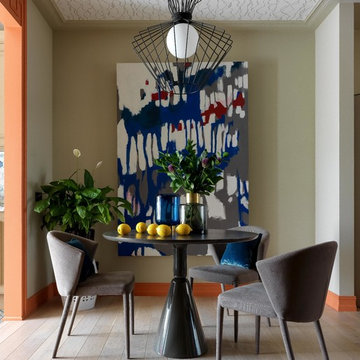
фото: Сергей Красюк
Réalisation d'une salle à manger ouverte sur la cuisine nordique avec un mur beige, un sol en bois brun et un sol beige.
Réalisation d'une salle à manger ouverte sur la cuisine nordique avec un mur beige, un sol en bois brun et un sol beige.
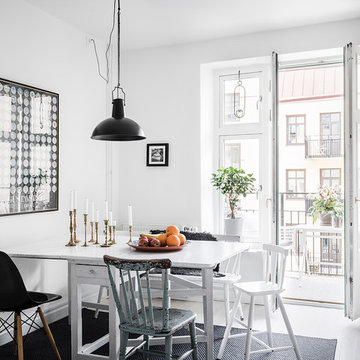
Inspiration pour une salle à manger ouverte sur la cuisine nordique de taille moyenne avec un mur blanc, parquet clair, aucune cheminée et un sol beige.
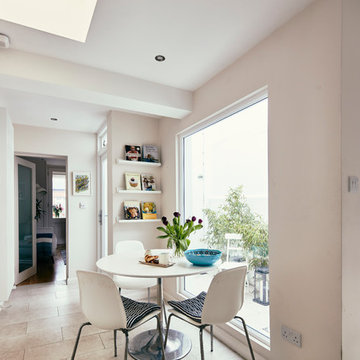
Philip Lauterbach
Cette photo montre une petite salle à manger ouverte sur la cuisine scandinave avec un mur blanc, un sol en carrelage de porcelaine, aucune cheminée et un sol beige.
Cette photo montre une petite salle à manger ouverte sur la cuisine scandinave avec un mur blanc, un sol en carrelage de porcelaine, aucune cheminée et un sol beige.
Idées déco de salles à manger ouvertes sur la cuisine avec un sol beige
7