Idées déco de salles à manger ouvertes sur la cuisine avec un sol beige
Trier par :
Budget
Trier par:Populaires du jour
81 - 100 sur 6 898 photos
1 sur 3
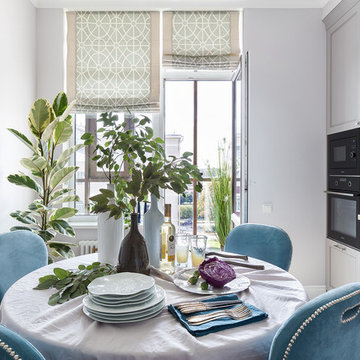
Фотограф: Екатерина Титенко, дизайнер: Светлана Иванова, стиль: Анастасия Продовикова (интерьерный салон Предметы)
Réalisation d'une salle à manger ouverte sur la cuisine tradition de taille moyenne avec un sol en carrelage de porcelaine, un sol beige et un mur gris.
Réalisation d'une salle à manger ouverte sur la cuisine tradition de taille moyenne avec un sol en carrelage de porcelaine, un sol beige et un mur gris.
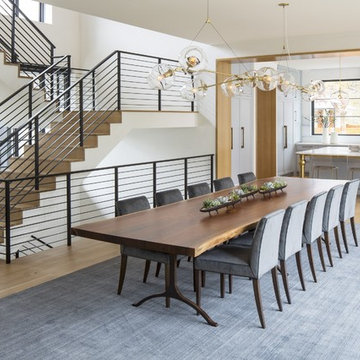
Cette image montre une grande salle à manger ouverte sur la cuisine traditionnelle avec un mur blanc, parquet clair, un sol beige et aucune cheminée.
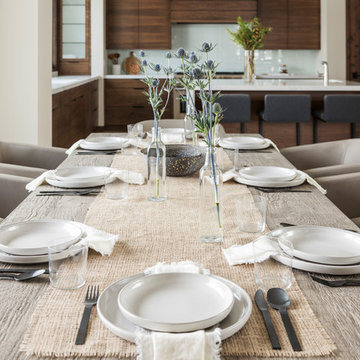
Lucy Call
Aménagement d'une salle à manger ouverte sur la cuisine contemporaine avec un mur beige, un sol en bois brun et un sol beige.
Aménagement d'une salle à manger ouverte sur la cuisine contemporaine avec un mur beige, un sol en bois brun et un sol beige.
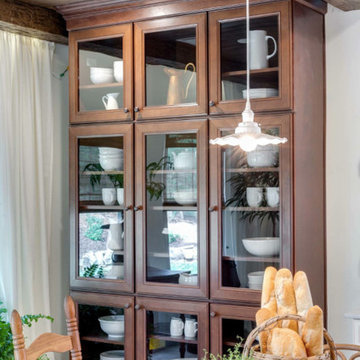
Exemple d'une grande salle à manger ouverte sur la cuisine nature avec un sol en travertin, un sol beige, un mur beige et aucune cheminée.
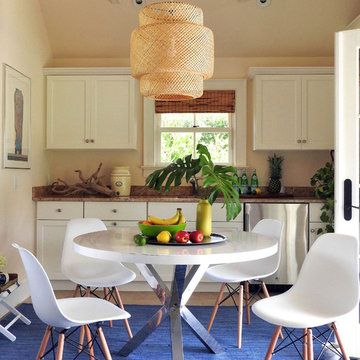
Beach Bungalow dining area with large IKEA pendant and shell chairs
Idée de décoration pour une petite salle à manger ouverte sur la cuisine marine avec un mur blanc, un sol en carrelage de céramique, aucune cheminée et un sol beige.
Idée de décoration pour une petite salle à manger ouverte sur la cuisine marine avec un mur blanc, un sol en carrelage de céramique, aucune cheminée et un sol beige.
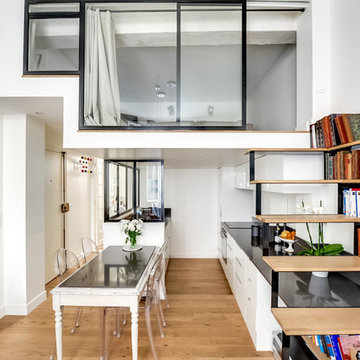
shoootin
Réalisation d'une petite salle à manger ouverte sur la cuisine design avec un mur blanc, parquet clair et un sol beige.
Réalisation d'une petite salle à manger ouverte sur la cuisine design avec un mur blanc, parquet clair et un sol beige.
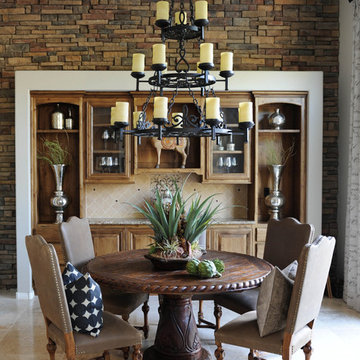
Inspiration pour une grande salle à manger ouverte sur la cuisine méditerranéenne avec un mur blanc, un sol en carrelage de porcelaine et un sol beige.
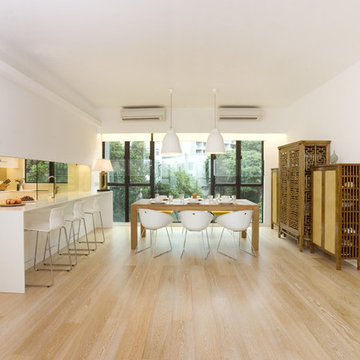
A Seamless Integration of the kitchen the dining room
The semi-open kitchen with a sliding-glass panel offers the flexibility to extend the kitchen into the dining area, offering a more spacious party area to entertain friends and family. One can enjoy the view of lush greenery whether cooking or dining. The kitchen countertop serves as a spacious worktop, while creating a perfect bar area to enjoy a drink or two. Simply close the sliding glass to seal off the kitchen.
Simple yet stylish bar stools add to the modernity of the kitchen area and create a perfect bar table for enjoyment.
Lighting plays an important part to enhance the overall ambience. Ceiling light troughs create a visual illusion of a higher ceiling, while light troughs above the countertop serves as a practical task light for food preparation.
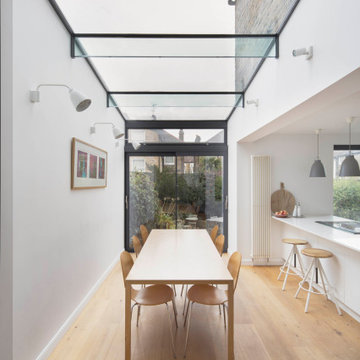
Inspiration pour une salle à manger ouverte sur la cuisine design de taille moyenne avec un mur blanc, un sol en bois brun et un sol beige.
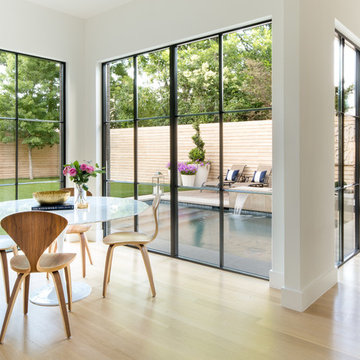
Exemple d'une salle à manger ouverte sur la cuisine tendance de taille moyenne avec un mur blanc, parquet clair, un sol beige et aucune cheminée.
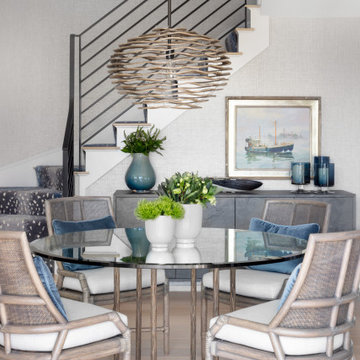
Glass top dining table with four McGuire chairs with cream cushions and blue velvet lumbar pillows in front of the blue leopard print stair runner.
Réalisation d'une salle à manger ouverte sur la cuisine design de taille moyenne avec un mur gris, parquet clair, aucune cheminée, un sol beige et du papier peint.
Réalisation d'une salle à manger ouverte sur la cuisine design de taille moyenne avec un mur gris, parquet clair, aucune cheminée, un sol beige et du papier peint.
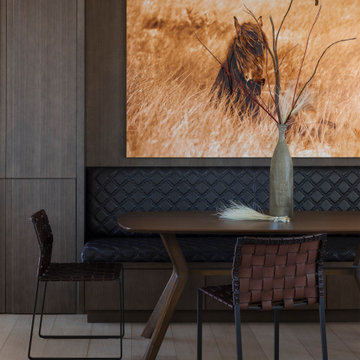
For this classic San Francisco William Wurster house, we complemented the iconic modernist architecture, urban landscape, and Bay views with contemporary silhouettes and a neutral color palette. We subtly incorporated the wife's love of all things equine and the husband's passion for sports into the interiors. The family enjoys entertaining, and the multi-level home features a gourmet kitchen, wine room, and ample areas for dining and relaxing. An elevator conveniently climbs to the top floor where a serene master suite awaits.
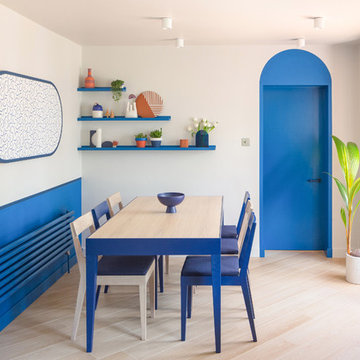
Matthew Smith
Cette photo montre une salle à manger ouverte sur la cuisine tendance de taille moyenne avec un mur blanc, un sol en carrelage de porcelaine, aucune cheminée et un sol beige.
Cette photo montre une salle à manger ouverte sur la cuisine tendance de taille moyenne avec un mur blanc, un sol en carrelage de porcelaine, aucune cheminée et un sol beige.
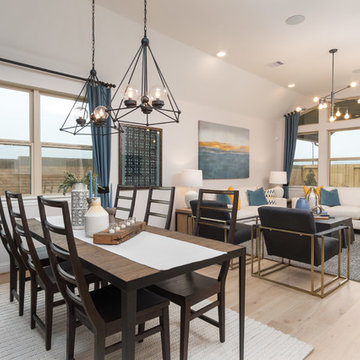
Réalisation d'une salle à manger ouverte sur la cuisine tradition de taille moyenne avec parquet clair, un sol beige et un mur beige.
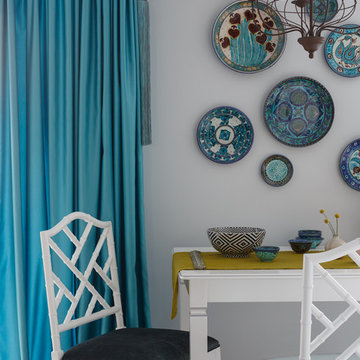
Михаил Лоскутов
Exemple d'une salle à manger ouverte sur la cuisine asiatique de taille moyenne avec un mur gris, parquet clair et un sol beige.
Exemple d'une salle à manger ouverte sur la cuisine asiatique de taille moyenne avec un mur gris, parquet clair et un sol beige.

Réalisation d'une grande salle à manger ouverte sur la cuisine méditerranéenne avec un mur beige, un sol en carrelage de céramique, un sol beige, une cheminée standard et un manteau de cheminée en pierre.
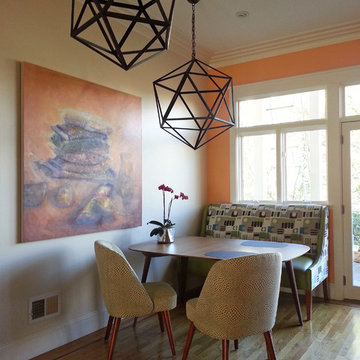
Idée de décoration pour une petite salle à manger ouverte sur la cuisine design avec un mur beige, un sol en bois brun, aucune cheminée et un sol beige.
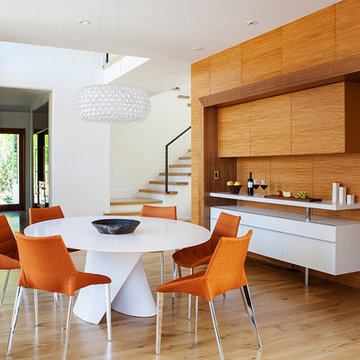
Exemple d'une salle à manger ouverte sur la cuisine tendance de taille moyenne avec un mur blanc, parquet clair, aucune cheminée et un sol beige.
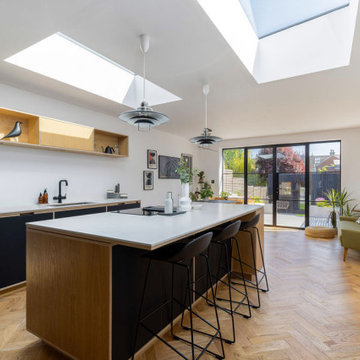
It's sophisticated and stylish, with a sleek and contemporary feel that's perfect for entertaining. The clean lines and monochromatic colour palette enhance the minimalist vibe, while the carefully chosen details add just the right amount of glam.

Bundy Drive Brentwood, Los Angeles modern design open plan kitchen with luxury aquarium view. Photo by Simon Berlyn.
Cette image montre une très grande salle à manger ouverte sur la cuisine minimaliste avec un mur blanc, aucune cheminée, un sol beige et un plafond décaissé.
Cette image montre une très grande salle à manger ouverte sur la cuisine minimaliste avec un mur blanc, aucune cheminée, un sol beige et un plafond décaissé.
Idées déco de salles à manger ouvertes sur la cuisine avec un sol beige
5