Idées déco de salles à manger ouvertes sur la cuisine bord de mer
Trier par :
Budget
Trier par:Populaires du jour
161 - 180 sur 2 915 photos
1 sur 3
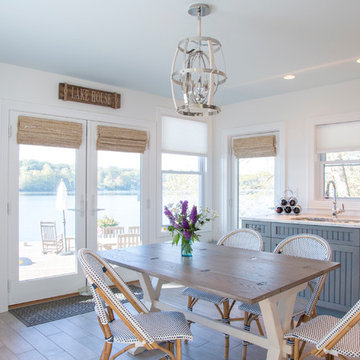
Alex Donovan, ASquaredStudio
Idées déco pour une salle à manger ouverte sur la cuisine bord de mer de taille moyenne avec un sol en carrelage de porcelaine, un mur blanc, aucune cheminée et éclairage.
Idées déco pour une salle à manger ouverte sur la cuisine bord de mer de taille moyenne avec un sol en carrelage de porcelaine, un mur blanc, aucune cheminée et éclairage.
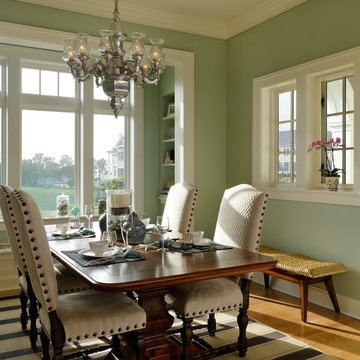
Seabrook Beach House - Breakfast nook & informal dining at beach house bay window...Photography by D. Papazian.
Aménagement d'une petite salle à manger ouverte sur la cuisine bord de mer avec un mur vert et un sol en bois brun.
Aménagement d'une petite salle à manger ouverte sur la cuisine bord de mer avec un mur vert et un sol en bois brun.
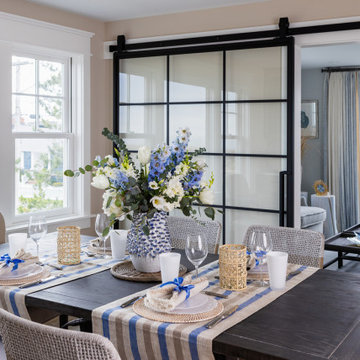
Réalisation d'une grande salle à manger ouverte sur la cuisine marine avec un mur beige et parquet clair.
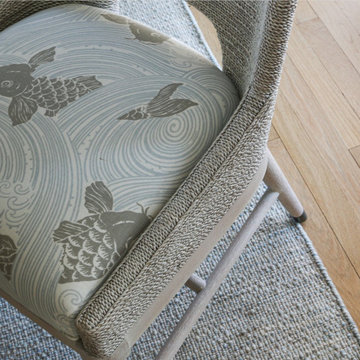
Custom rug designed by Diana James, Palececk dining chairs covered in Palececk fabric lends itself to a bright and coastal vibe
Idée de décoration pour une salle à manger ouverte sur la cuisine marine de taille moyenne avec un mur gris, parquet clair et un sol marron.
Idée de décoration pour une salle à manger ouverte sur la cuisine marine de taille moyenne avec un mur gris, parquet clair et un sol marron.
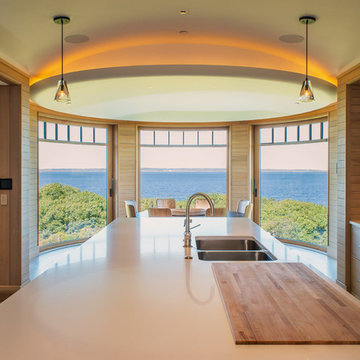
View from kitchen into dining room
Exemple d'une grande salle à manger ouverte sur la cuisine bord de mer avec un mur beige.
Exemple d'une grande salle à manger ouverte sur la cuisine bord de mer avec un mur beige.
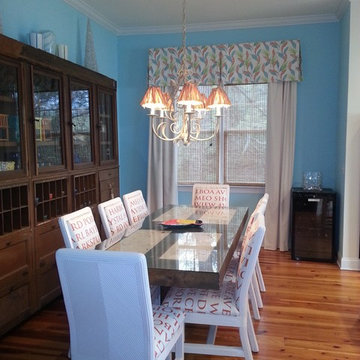
The Fabricsmith carried the fabric from the living room panels into the dining room valance. White cotton panels with blackout lining.
Cette image montre une salle à manger ouverte sur la cuisine marine de taille moyenne avec un mur bleu et parquet clair.
Cette image montre une salle à manger ouverte sur la cuisine marine de taille moyenne avec un mur bleu et parquet clair.
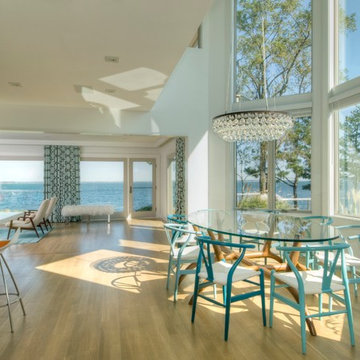
Photography by Bjorg Magnea
Inspiration pour une salle à manger ouverte sur la cuisine marine.
Inspiration pour une salle à manger ouverte sur la cuisine marine.

Idée de décoration pour une petite salle à manger ouverte sur la cuisine marine avec un mur gris, parquet clair et aucune cheminée.
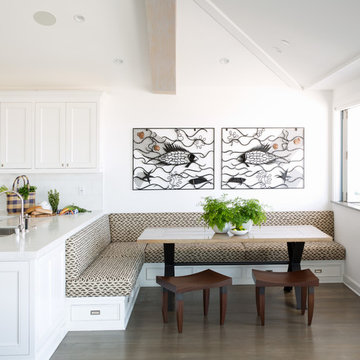
Réalisation d'une salle à manger ouverte sur la cuisine marine avec un mur blanc et parquet foncé.
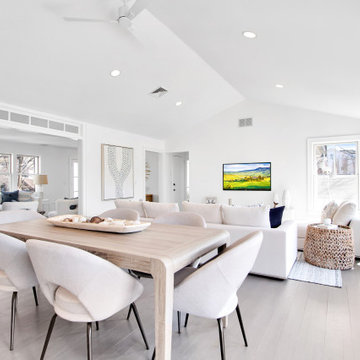
This beautiful, waterfront property features an open living space and abundant light throughout and was staged by BA Staging & Interiors. The staging was carefully curated to reflect sophisticated beach living with white and soothing blue accents. Luxurious textures were included to showcase comfort and elegance.
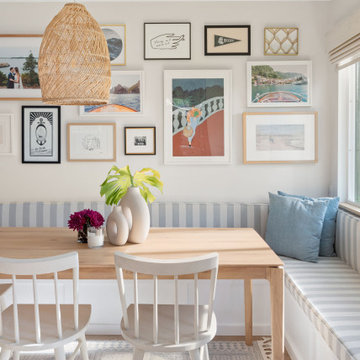
Idées déco pour une salle à manger ouverte sur la cuisine bord de mer de taille moyenne avec un sol en bois brun et un sol marron.

Inspiration pour une grande salle à manger ouverte sur la cuisine marine avec un mur blanc, un sol en carrelage de porcelaine, un sol gris, un plafond à caissons et du lambris de bois.

[Our Clients]
We were so excited to help these new homeowners re-envision their split-level diamond in the rough. There was so much potential in those walls, and we couldn’t wait to delve in and start transforming spaces. Our primary goal was to re-imagine the main level of the home and create an open flow between the space. So, we started by converting the existing single car garage into their living room (complete with a new fireplace) and opening up the kitchen to the rest of the level.
[Kitchen]
The original kitchen had been on the small side and cut-off from the rest of the home, but after we removed the coat closet, this kitchen opened up beautifully. Our plan was to create an open and light filled kitchen with a design that translated well to the other spaces in this home, and a layout that offered plenty of space for multiple cooks. We utilized clean white cabinets around the perimeter of the kitchen and popped the island with a spunky shade of blue. To add a real element of fun, we jazzed it up with the colorful escher tile at the backsplash and brought in accents of brass in the hardware and light fixtures to tie it all together. Through out this home we brought in warm wood accents and the kitchen was no exception, with its custom floating shelves and graceful waterfall butcher block counter at the island.
[Dining Room]
The dining room had once been the home’s living room, but we had other plans in mind. With its dramatic vaulted ceiling and new custom steel railing, this room was just screaming for a dramatic light fixture and a large table to welcome one-and-all.
[Living Room]
We converted the original garage into a lovely little living room with a cozy fireplace. There is plenty of new storage in this space (that ties in with the kitchen finishes), but the real gem is the reading nook with two of the most comfortable armchairs you’ve ever sat in.
[Master Suite]
This home didn’t originally have a master suite, so we decided to convert one of the bedrooms and create a charming suite that you’d never want to leave. The master bathroom aesthetic quickly became all about the textures. With a sultry black hex on the floor and a dimensional geometric tile on the walls we set the stage for a calm space. The warm walnut vanity and touches of brass cozy up the space and relate with the feel of the rest of the home. We continued the warm wood touches into the master bedroom, but went for a rich accent wall that elevated the sophistication level and sets this space apart.
[Hall Bathroom]
The floor tile in this bathroom still makes our hearts skip a beat. We designed the rest of the space to be a clean and bright white, and really let the lovely blue of the floor tile pop. The walnut vanity cabinet (complete with hairpin legs) adds a lovely level of warmth to this bathroom, and the black and brass accents add the sophisticated touch we were looking for.
[Office]
We loved the original built-ins in this space, and knew they needed to always be a part of this house, but these 60-year-old beauties definitely needed a little help. We cleaned up the cabinets and brass hardware, switched out the formica counter for a new quartz top, and painted wall a cheery accent color to liven it up a bit. And voila! We have an office that is the envy of the neighborhood.
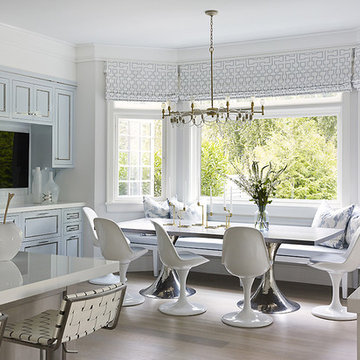
Peter Murdock Photos
Inspiration pour une petite salle à manger ouverte sur la cuisine marine avec un mur gris, parquet clair, aucune cheminée et un sol beige.
Inspiration pour une petite salle à manger ouverte sur la cuisine marine avec un mur gris, parquet clair, aucune cheminée et un sol beige.
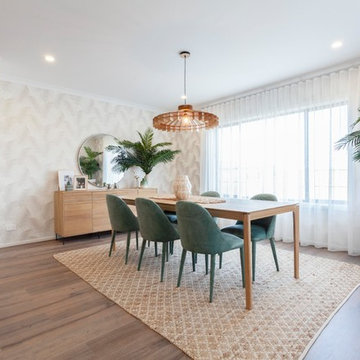
Dining Room, Arena Home, Alpha Collection by JG King Homes.
Idées déco pour une salle à manger ouverte sur la cuisine bord de mer avec un mur beige, un sol en bois brun et un sol marron.
Idées déco pour une salle à manger ouverte sur la cuisine bord de mer avec un mur beige, un sol en bois brun et un sol marron.
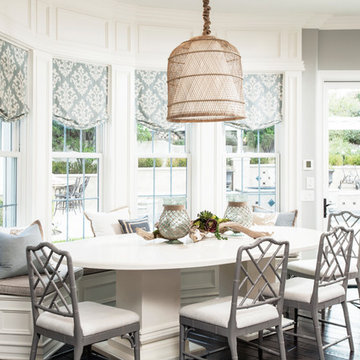
Inspiration pour une salle à manger ouverte sur la cuisine marine avec un mur gris, parquet foncé et un sol marron.
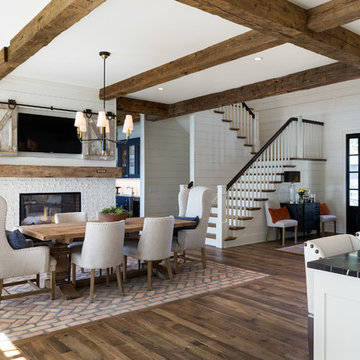
The Entire Main Level, Stairwell and Upper Level Hall are wrapped in Shiplap, Painted in Benjamin Moore White Dove. The Flooring, Beams, Mantel and Fireplace TV Doors are all reclaimed barnwood. The inset floor in the dining room is brick veneer. The Fireplace is brick on all sides. The lighting is by Visual Comfort. Photo by Spacecrafting
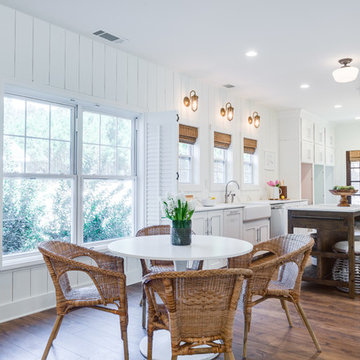
Cette image montre une salle à manger ouverte sur la cuisine marine de taille moyenne avec un mur blanc, un sol en bois brun, aucune cheminée, un sol marron et éclairage.
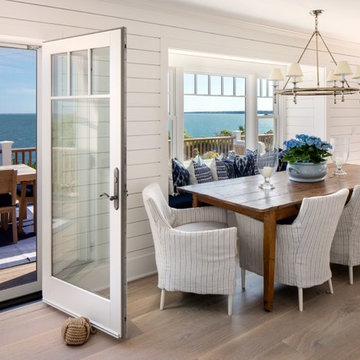
Aménagement d'une salle à manger ouverte sur la cuisine bord de mer avec un mur blanc et un sol en bois brun.

David Duncan Livingston
Cette photo montre une grande salle à manger ouverte sur la cuisine bord de mer avec parquet foncé.
Cette photo montre une grande salle à manger ouverte sur la cuisine bord de mer avec parquet foncé.
Idées déco de salles à manger ouvertes sur la cuisine bord de mer
9