Idées déco de salles à manger ouvertes sur la cuisine campagne
Trier par :
Budget
Trier par:Populaires du jour
41 - 60 sur 4 032 photos
1 sur 3
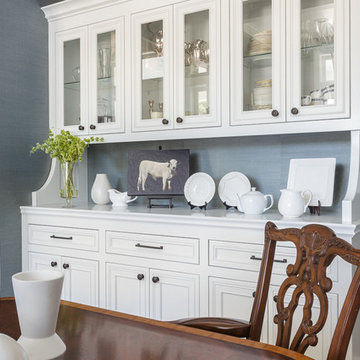
PC: David Duncan Livingston
Cette image montre une grande salle à manger ouverte sur la cuisine rustique avec un mur bleu, parquet clair et un sol beige.
Cette image montre une grande salle à manger ouverte sur la cuisine rustique avec un mur bleu, parquet clair et un sol beige.
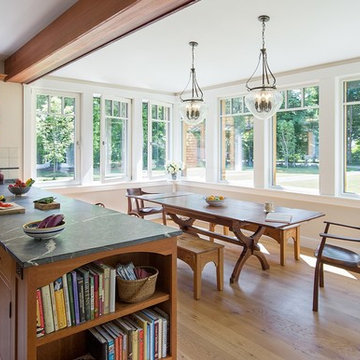
Lincoln Farmhouse
LEED-H Platinum, Net-Positive Energy
OVERVIEW. This LEED Platinum certified modern farmhouse ties into the cultural landscape of Lincoln, Massachusetts - a town known for its rich history, farming traditions, conservation efforts, and visionary architecture. The goal was to design and build a new single family home on 1.8 acres that respects the neighborhood’s agrarian roots, produces more energy than it consumes, and provides the family with flexible spaces to live-play-work-entertain. The resulting 2,800 SF home is proof that families do not need to compromise on style, space or comfort in a highly energy-efficient and healthy home.
CONNECTION TO NATURE. The attached garage is ubiquitous in new construction in New England’s cold climate. This home’s barn-inspired garage is intentionally detached from the main dwelling. A covered walkway connects the two structures, creating an intentional connection with the outdoors between auto and home.
FUNCTIONAL FLEXIBILITY. With a modest footprint, each space must serve a specific use, but also be flexible for atypical scenarios. The Mudroom serves everyday use for the couple and their children, but is also easy to tidy up to receive guests, eliminating the need for two entries found in most homes. A workspace is conveniently located off the mudroom; it looks out on to the back yard to supervise the children and can be closed off with a sliding door when not in use. The Away Room opens up to the Living Room for everyday use; it can be closed off with its oversized pocket door for secondary use as a guest bedroom with en suite bath.
NET POSITIVE ENERGY. The all-electric home consumes 70% less energy than a code-built house, and with measured energy data produces 48% more energy annually than it consumes, making it a 'net positive' home. Thick walls and roofs lack thermal bridging, windows are high performance, triple-glazed, and a continuous air barrier yields minimal leakage (0.27ACH50) making the home among the tightest in the US. Systems include an air source heat pump, an energy recovery ventilator, and a 13.1kW photovoltaic system to offset consumption and support future electric cars.
ACTUAL PERFORMANCE. -6.3 kBtu/sf/yr Energy Use Intensity (Actual monitored project data reported for the firm’s 2016 AIA 2030 Commitment. Average single family home is 52.0 kBtu/sf/yr.)
o 10,900 kwh total consumption (8.5 kbtu/ft2 EUI)
o 16,200 kwh total production
o 5,300 kwh net surplus, equivalent to 15,000-25,000 electric car miles per year. 48% net positive.
WATER EFFICIENCY. Plumbing fixtures and water closets consume a mere 60% of the federal standard, while high efficiency appliances such as the dishwasher and clothes washer also reduce consumption rates.
FOOD PRODUCTION. After clearing all invasive species, apple, pear, peach and cherry trees were planted. Future plans include blueberry, raspberry and strawberry bushes, along with raised beds for vegetable gardening. The house also offers a below ground root cellar, built outside the home's thermal envelope, to gain the passive benefit of long term energy-free food storage.
RESILIENCY. The home's ability to weather unforeseen challenges is predictable - it will fare well. The super-insulated envelope means during a winter storm with power outage, heat loss will be slow - taking days to drop to 60 degrees even with no heat source. During normal conditions, reduced energy consumption plus energy production means shelter from the burden of utility costs. Surplus production can power electric cars & appliances. The home exceeds snow & wind structural requirements, plus far surpasses standard construction for long term durability planning.
ARCHITECT: ZeroEnergy Design http://zeroenergy.com/lincoln-farmhouse
CONTRACTOR: Thoughtforms http://thoughtforms-corp.com/
PHOTOGRAPHER: Chuck Choi http://www.chuckchoi.com/
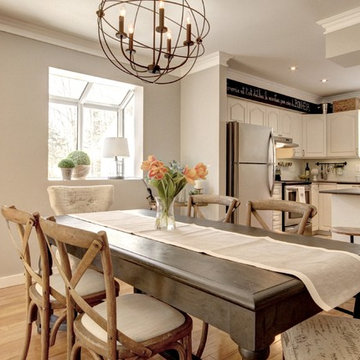
Lyne Brunet
Idée de décoration pour une salle à manger ouverte sur la cuisine champêtre de taille moyenne avec un mur gris et parquet clair.
Idée de décoration pour une salle à manger ouverte sur la cuisine champêtre de taille moyenne avec un mur gris et parquet clair.
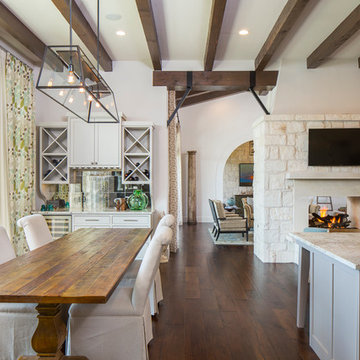
Fine Focus Photography
Cette photo montre une grande salle à manger ouverte sur la cuisine nature avec un mur blanc, parquet foncé, une cheminée double-face et un manteau de cheminée en pierre.
Cette photo montre une grande salle à manger ouverte sur la cuisine nature avec un mur blanc, parquet foncé, une cheminée double-face et un manteau de cheminée en pierre.
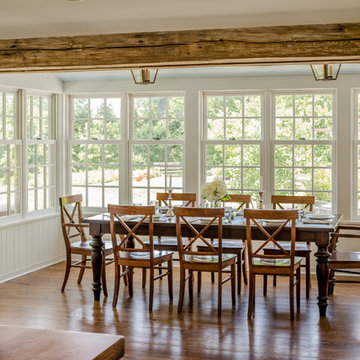
Angle Eye Photography
Cette image montre une salle à manger ouverte sur la cuisine rustique avec un mur blanc et un sol en bois brun.
Cette image montre une salle à manger ouverte sur la cuisine rustique avec un mur blanc et un sol en bois brun.

Farmhouse Dining Room Hutch
Photo: Sacha Griffin
Inspiration pour une très grande salle à manger rustique avec un mur beige, parquet clair, aucune cheminée et un sol marron.
Inspiration pour une très grande salle à manger rustique avec un mur beige, parquet clair, aucune cheminée et un sol marron.
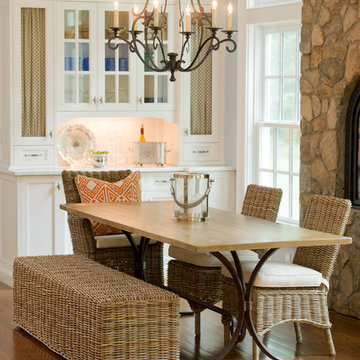
Photo Credit: Neil
Cette photo montre une salle à manger ouverte sur la cuisine nature de taille moyenne avec un mur gris, un sol en bois brun, une cheminée standard, un manteau de cheminée en pierre et un sol marron.
Cette photo montre une salle à manger ouverte sur la cuisine nature de taille moyenne avec un mur gris, un sol en bois brun, une cheminée standard, un manteau de cheminée en pierre et un sol marron.
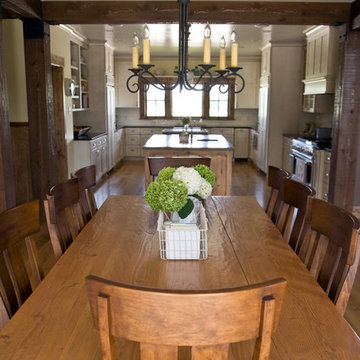
Photo by Shelley Paulson
Inspiration pour une salle à manger ouverte sur la cuisine rustique avec un sol en bois brun.
Inspiration pour une salle à manger ouverte sur la cuisine rustique avec un sol en bois brun.
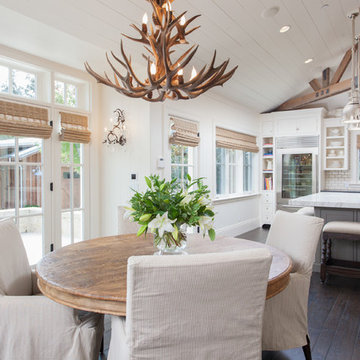
This was a new construction project photographed for Jim Clopton of McGuire Real Estate. Construction is by Lou Vierra of Vierra Fine Homes ( http://www.vierrafinehomes.com).
Photography by peterlyonsphoto.com
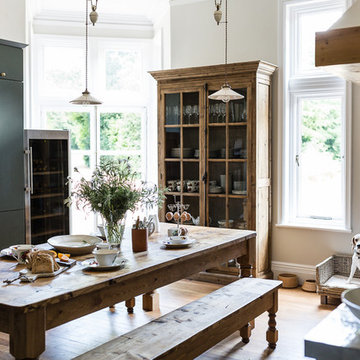
Country kitchen with rise and fall lights, reclaimed pine buffet cupboard and custom made pine farm table and benches. Kitchen units have been painted in dark green, Green Smoke from Farrow and Ball.
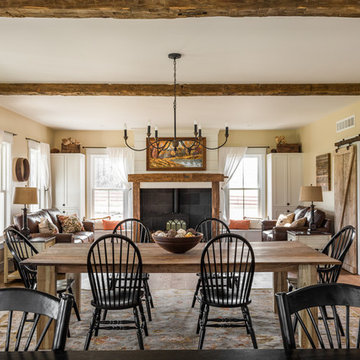
The Home Aesthetic
Inspiration pour une grande salle à manger ouverte sur la cuisine rustique avec un mur beige, un sol en bois brun, un poêle à bois, un manteau de cheminée en carrelage et éclairage.
Inspiration pour une grande salle à manger ouverte sur la cuisine rustique avec un mur beige, un sol en bois brun, un poêle à bois, un manteau de cheminée en carrelage et éclairage.
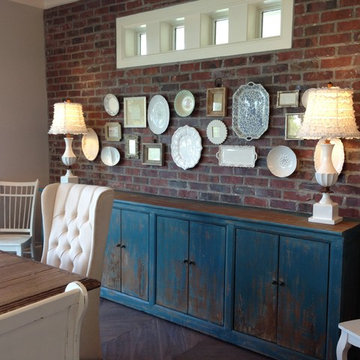
This dining room features a large distressed table flanked by a church pew on one side and mismatched dining room chairs on the other. A large buffet sits against an amazing exposed brick wall. The walls feature old recipes from grandma framed along with grandma's china mixed with some other beautiful pieces. The dining room also has an amazing pressed tin ceiling and Castle Comb wood floors.
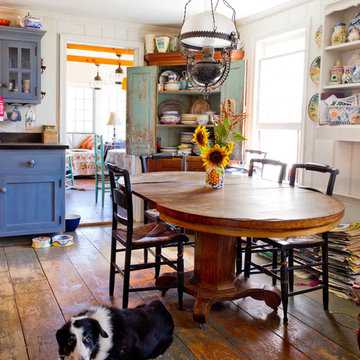
Photo by: Rikki Snyder © 2012 Houzz
Photo by: Rikki Snyder © 2012 Houzz
http://www.houzz.com/ideabooks/4018714/list/My-Houzz--An-Antique-Cape-Cod-House-Explodes-With-Color
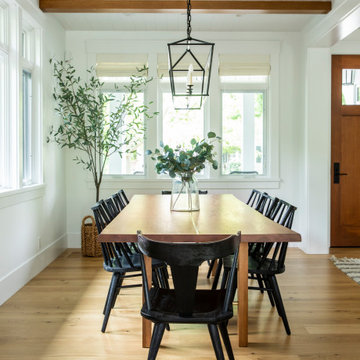
Cette photo montre une grande salle à manger ouverte sur la cuisine nature avec un mur blanc, un sol en bois brun et un sol marron.

Modern farmhouse kitchen with rustic elements and modern conveniences.
Exemple d'une grande salle à manger ouverte sur la cuisine nature avec un sol en bois brun, un sol beige, un plafond en lambris de bois et une cheminée standard.
Exemple d'une grande salle à manger ouverte sur la cuisine nature avec un sol en bois brun, un sol beige, un plafond en lambris de bois et une cheminée standard.
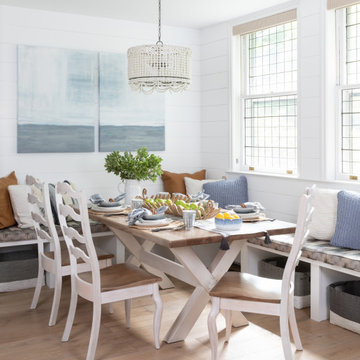
This project transformed a Montclair historic home into a bohemian, family-friendly farmhouse. The decor and styling embraced the formal bones of the house but was updated with warm tones and a boho luxe style that is well-suited for everyday living.
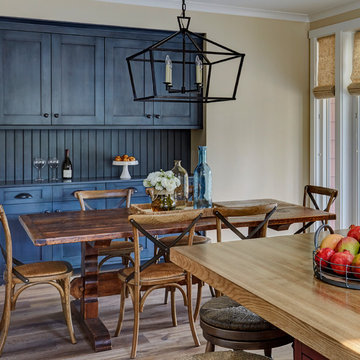
Mike Kaskel Photography
Idées déco pour une salle à manger ouverte sur la cuisine campagne de taille moyenne avec un mur beige, un sol en bois brun et un sol multicolore.
Idées déco pour une salle à manger ouverte sur la cuisine campagne de taille moyenne avec un mur beige, un sol en bois brun et un sol multicolore.
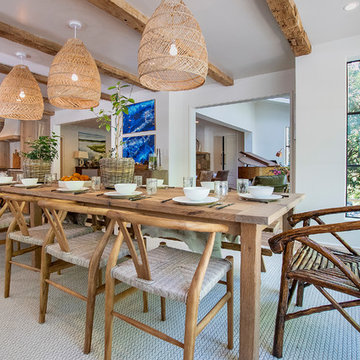
Idée de décoration pour une grande salle à manger ouverte sur la cuisine champêtre avec un mur blanc, parquet clair et un sol marron.
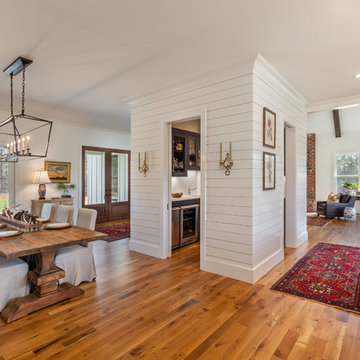
Hardwood floors are Northern White Oak of random widths that fit with the modern farmhouse feel of the open floor plan. Ship lap walls wrap the butler's pantry.
Inspiro 8
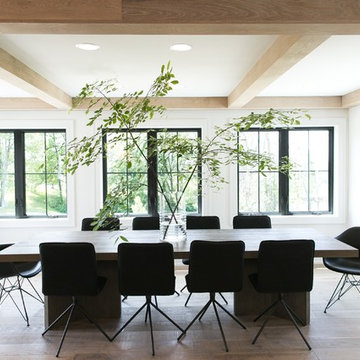
Dining room full of light. The dining space has a lower ceiling to differentiate the kitchen space and provide a more intimate space.
I provided the overall layout and design while materials were selected with the builder (KLH). Photo provided by KLH Custom Homes
Idées déco de salles à manger ouvertes sur la cuisine campagne
3