Idées déco de salles à manger ouvertes sur le salon avec un plafond décaissé
Trier par :
Budget
Trier par:Populaires du jour
21 - 40 sur 710 photos
1 sur 3
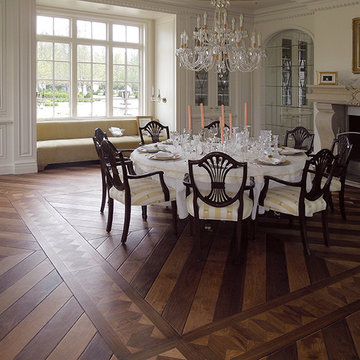
Opulent details elevate this suburban home into one that rivals the elegant French chateaus that inspired it. Floor: Variety of floor designs inspired by Villa La Cassinella on Lake Como, Italy. 6” wide-plank American Black Oak + Canadian Maple | 4” Canadian Maple Herringbone | custom parquet inlays | Prime Select | Victorian Collection hand scraped | pillowed edge | color Tolan | Satin Hardwax Oil. For more information please email us at: sales@signaturehardwoods.com

To connect to the adjoining Living Room, the Dining area employs a similar palette of darker surfaces and finishes, chosen to create an effect that is highly evocative of past centuries, linking new and old with a poetic approach.
The dark grey concrete floor is a paired with traditional but luxurious Tadelakt Moroccan plaster, chose for its uneven and natural texture as well as beautiful earthy hues.
The supporting structure is exposed and painted in a deep red hue to suggest the different functional areas and create a unique interior which is then reflected on the exterior of the extension.

キッチンの先は中庭、母家へと続いている。(撮影:山田圭司郎)
Inspiration pour une grande salle à manger ouverte sur le salon avec un mur blanc, un poêle à bois, un manteau de cheminée en carrelage, un sol gris, un plafond décaissé, un mur en parement de brique et un sol en carrelage de porcelaine.
Inspiration pour une grande salle à manger ouverte sur le salon avec un mur blanc, un poêle à bois, un manteau de cheminée en carrelage, un sol gris, un plafond décaissé, un mur en parement de brique et un sol en carrelage de porcelaine.
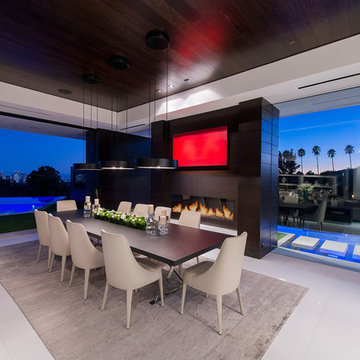
Laurel Way Beverly Hills luxury home modern glass wall dining room with swimming pool views. Photo by William MacCollum.
Cette photo montre une très grande salle à manger ouverte sur le salon tendance avec un mur blanc, un sol blanc, un sol en carrelage de porcelaine, une cheminée standard, un plafond décaissé et verrière.
Cette photo montre une très grande salle à manger ouverte sur le salon tendance avec un mur blanc, un sol blanc, un sol en carrelage de porcelaine, une cheminée standard, un plafond décaissé et verrière.
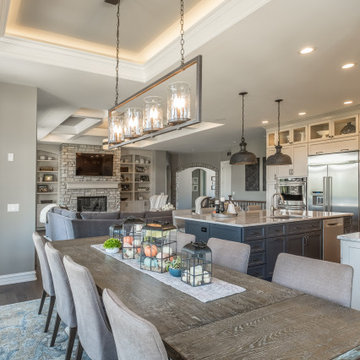
Cette image montre une grande salle à manger ouverte sur le salon rustique avec un mur beige, parquet foncé, un sol marron et un plafond décaissé.
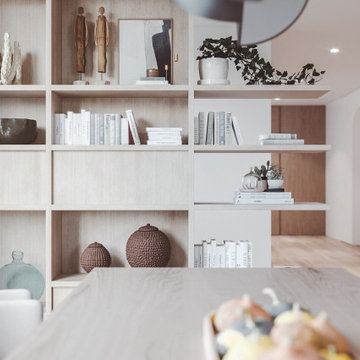
This contemporary dining room showcases a practical and stylish solution for modern living. A custom-made shelving unit gracefully separates the dining area from a convenient study nook.
The shelving unit's clever design includes an enclosed strengthening structure, allowing the shelves to extend without the need for additional support at the end. This functional yet elegant addition optimizes space and enhances the overall aesthetic of the dining room.
Discover the seamless blend of form and function in this inviting dining space, where thoughtful design elevates everyday living.
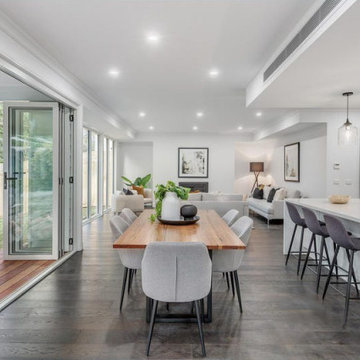
Flaunting Hamptons elegance and generous family proportions, this stunning new home has been beautifully designed for modern family living.
Aménagement d'une grande salle à manger ouverte sur le salon moderne avec un mur blanc, parquet foncé, une cheminée standard, un manteau de cheminée en plâtre et un plafond décaissé.
Aménagement d'une grande salle à manger ouverte sur le salon moderne avec un mur blanc, parquet foncé, une cheminée standard, un manteau de cheminée en plâtre et un plafond décaissé.

The dining alcove encircles the custom 72" diameter wood table. The tray ceiling, wainscoting and rich crown moldings add classical details. The banquette provides warm additional seating and the custom chandelier finishes the space luxuriously.

Cette image montre une grande salle à manger ouverte sur le salon traditionnelle avec un mur blanc, sol en stratifié, un sol gris et un plafond décaissé.
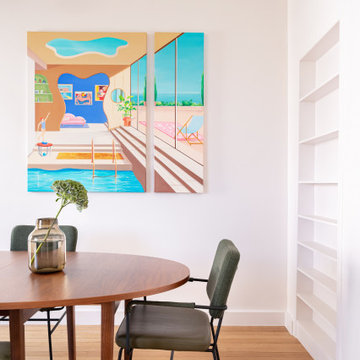
Espaces salon et salle à manger bénéficient d’une belle lumière depuis un bow window et balcon. La bibliothèque sur mesure en dépit de sa grande taille joue la carte de la discrétion avec sa teinte d’un vert très léger et dissimule la TV grâce à ses panneaux coulissants en cannage. Elle absorbe également les décalages de cloisons tout en délicatesse et rondeurs.
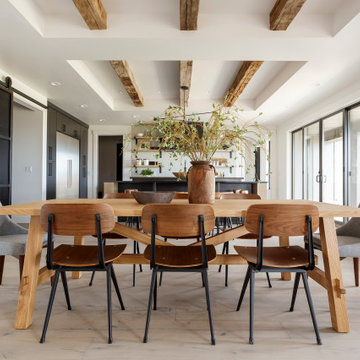
Cette image montre une salle à manger ouverte sur le salon design avec un mur blanc, parquet clair, un sol beige, poutres apparentes et un plafond décaissé.
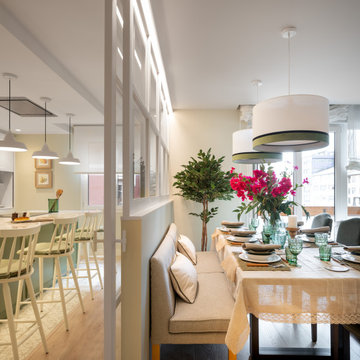
Reforma integral Sube Interiorismo www.subeinteriorismo.com
Biderbost Photo
Cette photo montre une grande salle à manger ouverte sur le salon chic avec un mur vert, sol en stratifié, aucune cheminée, un sol beige, un plafond décaissé et du papier peint.
Cette photo montre une grande salle à manger ouverte sur le salon chic avec un mur vert, sol en stratifié, aucune cheminée, un sol beige, un plafond décaissé et du papier peint.
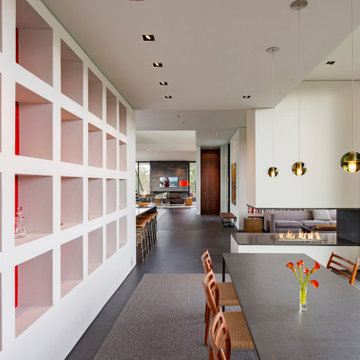
Walker Road Great Falls, Virginia modern home luxury open plan dining room. Photo by William MacCollum.
Aménagement d'une très grande salle à manger ouverte sur le salon contemporaine avec un mur blanc, un sol en carrelage de porcelaine, une cheminée double-face, un sol gris et un plafond décaissé.
Aménagement d'une très grande salle à manger ouverte sur le salon contemporaine avec un mur blanc, un sol en carrelage de porcelaine, une cheminée double-face, un sol gris et un plafond décaissé.

La sala da pranzo è caratterizzata dal tavolo centrostanza, la parete in legno con porta rasomuro ed armadio integrato ed il camino rivestito in pietra, il pavimento in gres grigio è integrato con il parquet utilizzato per la parete ed il mobilio vicino
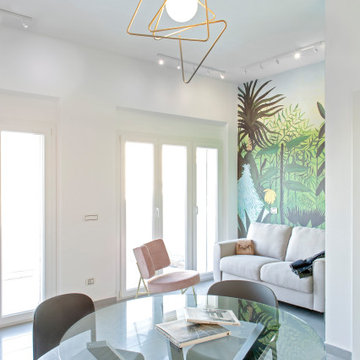
Inspiration pour une salle à manger ouverte sur le salon bohème de taille moyenne avec un mur multicolore, un sol en carrelage de porcelaine, un sol gris et un plafond décaissé.
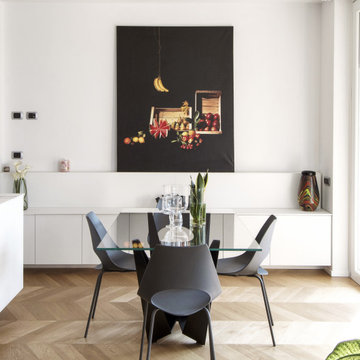
Réalisation d'une salle à manger ouverte sur le salon design de taille moyenne avec un mur blanc, parquet clair, un sol marron et un plafond décaissé.
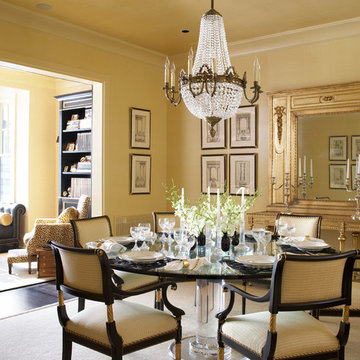
Gorgeous gold dining room with traditional elements.
Warner Straube
Idée de décoration pour une grande salle à manger ouverte sur le salon tradition avec un mur beige, parquet foncé, aucune cheminée, un sol marron et un plafond décaissé.
Idée de décoration pour une grande salle à manger ouverte sur le salon tradition avec un mur beige, parquet foncé, aucune cheminée, un sol marron et un plafond décaissé.

zona tavolo pranzo
Grande vetrata scorrevole sul terrazzo
Sullo sfondo zona relax - spa.
Tavolo Extendo, sedie wishbone di Carl Hansen,
porta scorrevole in legno con sistema magic
Luci: binari a soffitto di viabizzuno a led
Resina Kerakoll a terra colore 06.
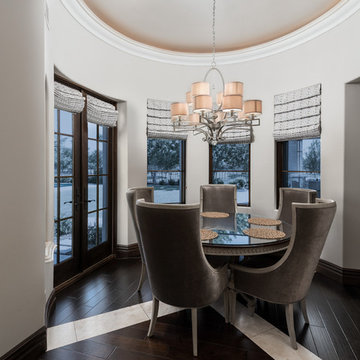
Dining room with double entry doors and custom window treatments.
Aménagement d'une très grande salle à manger ouverte sur le salon méditerranéenne avec un mur multicolore, parquet foncé, aucune cheminée, un sol multicolore, un plafond décaissé et du lambris.
Aménagement d'une très grande salle à manger ouverte sur le salon méditerranéenne avec un mur multicolore, parquet foncé, aucune cheminée, un sol multicolore, un plafond décaissé et du lambris.
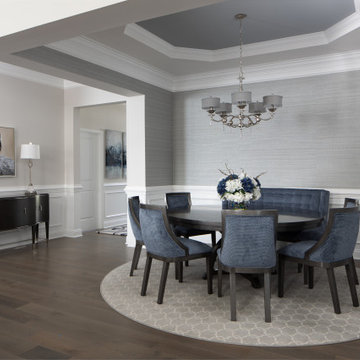
The dining alcove encircles the custom 72" diameter wood table. The tray ceiling, wainscoting and rich crown moldings add classical details. The banquette provides warm additional seating and the custom chandelier finishes the space luxuriously.
Idées déco de salles à manger ouvertes sur le salon avec un plafond décaissé
2