Idées déco de salles à manger ouvertes sur le salon avec un plafond décaissé
Trier par :
Budget
Trier par:Populaires du jour
81 - 100 sur 710 photos
1 sur 3
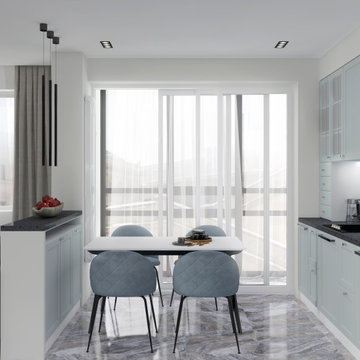
Réalisation d'une salle à manger ouverte sur le salon design avec un mur blanc, un sol en carrelage de porcelaine, un sol gris et un plafond décaissé.
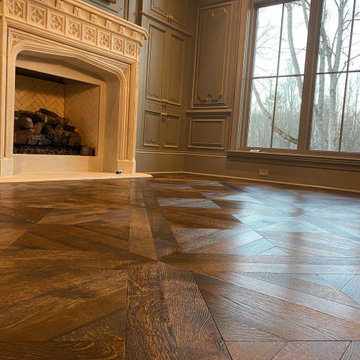
Handcut french parquet floors, installed, sanded wirebrushed and oiled with hardwax oil
Cette photo montre une salle à manger ouverte sur le salon victorienne de taille moyenne avec mur métallisé, parquet foncé, une cheminée standard, un manteau de cheminée en béton, un plafond décaissé et du lambris.
Cette photo montre une salle à manger ouverte sur le salon victorienne de taille moyenne avec mur métallisé, parquet foncé, une cheminée standard, un manteau de cheminée en béton, un plafond décaissé et du lambris.
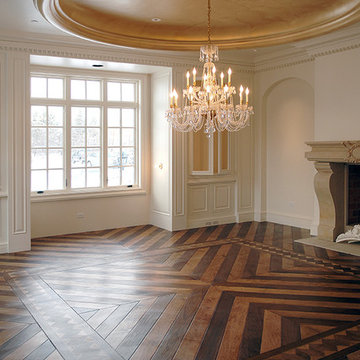
Opulent details elevate this suburban home into one that rivals the elegant French chateaus that inspired it. Floor: Variety of floor designs inspired by Villa La Cassinella on Lake Como, Italy. 6” wide-plank American Black Oak + Canadian Maple | 4” Canadian Maple Herringbone | custom parquet inlays | Prime Select | Victorian Collection hand scraped | pillowed edge | color Tolan | Satin Hardwax Oil. For more information please email us at: sales@signaturehardwoods.com
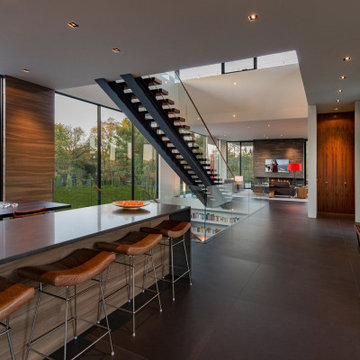
Walker Road Great Falls, Virginia modern home open plan interior. Photo by William MacCollum.
Aménagement d'une très grande salle à manger ouverte sur le salon contemporaine avec un mur blanc, un sol en carrelage de porcelaine, une cheminée standard, un manteau de cheminée en pierre, un sol gris et un plafond décaissé.
Aménagement d'une très grande salle à manger ouverte sur le salon contemporaine avec un mur blanc, un sol en carrelage de porcelaine, une cheminée standard, un manteau de cheminée en pierre, un sol gris et un plafond décaissé.
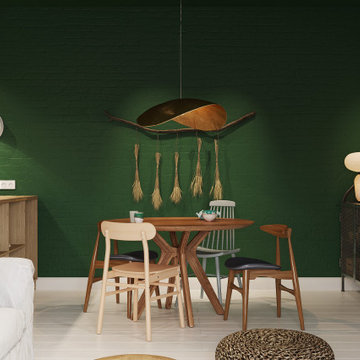
Inspiration pour une salle à manger ouverte sur le salon bohème de taille moyenne avec un mur vert, parquet clair, un sol blanc, un plafond décaissé et un mur en parement de brique.
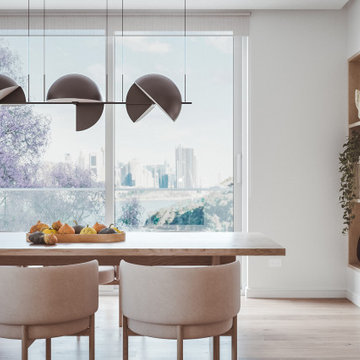
Within this contemporary dining room, one is greeted by the breathtaking Sydney city views that serve as a backdrop to an elegant living space. This thoughtfully designed area features a practical shelving unit, which gracefully divides the dining area from a cozy study nook.
Anchoring the scene is a sizable pendant light fixture, casting a warm and inviting glow over the dining table and chairs. It not only illuminates the space but also adds a touch of modern sophistication.
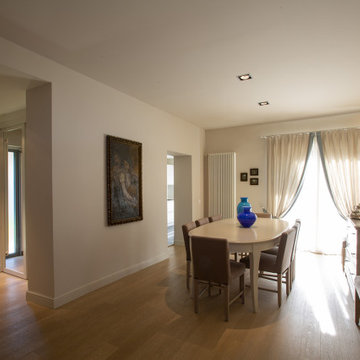
Aménagement d'une salle à manger ouverte sur le salon classique de taille moyenne avec un mur beige, parquet clair et un plafond décaissé.
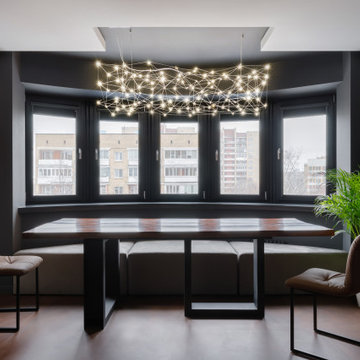
Aménagement d'une salle à manger ouverte sur le salon contemporaine de taille moyenne avec un mur gris, un sol en carrelage de porcelaine, un sol marron, un plafond décaissé et boiseries.
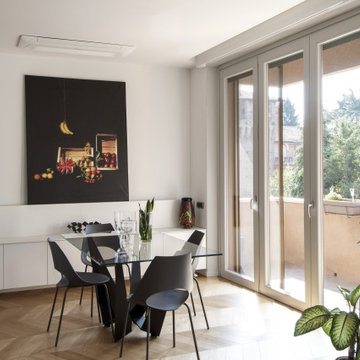
Exemple d'une salle à manger ouverte sur le salon tendance de taille moyenne avec un mur blanc, parquet clair, un sol marron et un plafond décaissé.
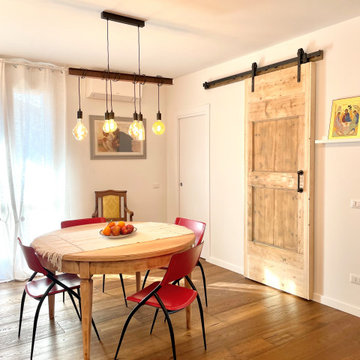
Inspiration pour une salle à manger ouverte sur le salon chalet de taille moyenne avec un mur blanc, parquet foncé, un sol marron et un plafond décaissé.
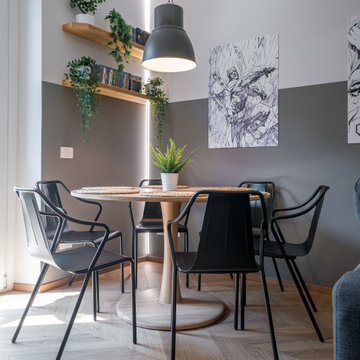
Liadesign
Cette image montre une salle à manger ouverte sur le salon urbaine de taille moyenne avec un mur gris, parquet clair et un plafond décaissé.
Cette image montre une salle à manger ouverte sur le salon urbaine de taille moyenne avec un mur gris, parquet clair et un plafond décaissé.
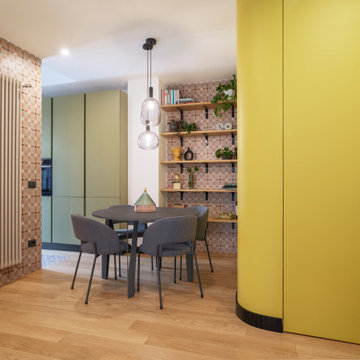
Protagonista è il colore: il giallo usato su alcune pareti, il verde della cucina e della camera da letto ed il nero usato come elemento di raccordo. Il rivestimento della cucina, posizionato anche su alcune pareti della zona giorno e come pavimentazione della zona cottura, riprende le geometrie optical degli anni ’70: un fascino retrò reinterpretato in chiave moderna.
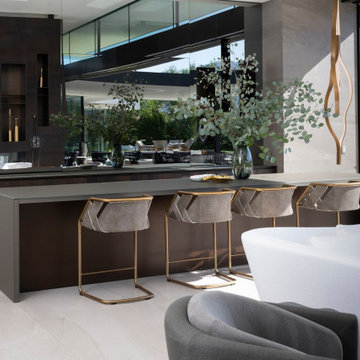
Serenity Indian Wells luxury open plan modern desert home breakfast bar. Photo by William MacCollum.
Idées déco pour une très grande salle à manger ouverte sur le salon moderne avec un mur multicolore, un sol en carrelage de porcelaine, un sol blanc et un plafond décaissé.
Idées déco pour une très grande salle à manger ouverte sur le salon moderne avec un mur multicolore, un sol en carrelage de porcelaine, un sol blanc et un plafond décaissé.
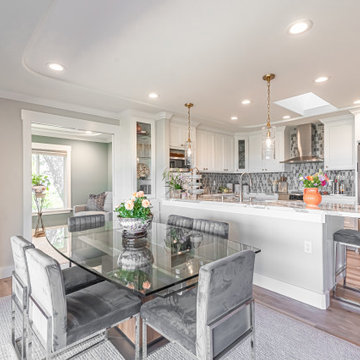
Built-n cabinetry flank the double pocket door to the den and is open to the kitchen and the large deck via a folding door system.Expandable glass table allows for seating for 10, bar seating for 1 at breakfast bar. Luxury vinyl plan border detail around carpet.
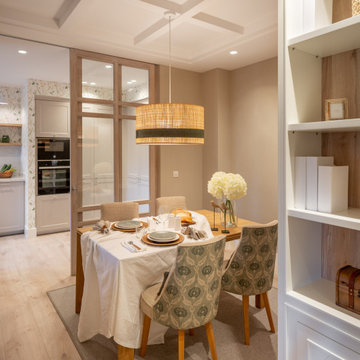
Reforma integral Sube Interiorismo www.subeinteriorismo.com
Biderbost Photo
Inspiration pour une salle à manger ouverte sur le salon traditionnelle de taille moyenne avec un mur gris, sol en stratifié, aucune cheminée, un sol marron, un plafond décaissé et du papier peint.
Inspiration pour une salle à manger ouverte sur le salon traditionnelle de taille moyenne avec un mur gris, sol en stratifié, aucune cheminée, un sol marron, un plafond décaissé et du papier peint.
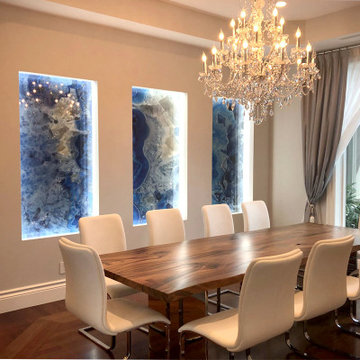
Idées déco pour une salle à manger ouverte sur le salon de taille moyenne avec un mur blanc et un plafond décaissé.
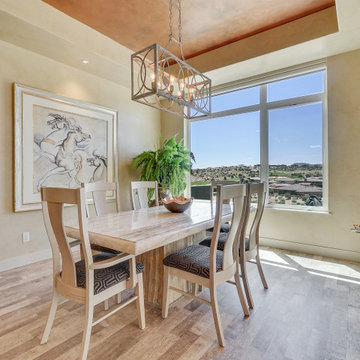
Exemple d'une salle à manger ouverte sur le salon tendance de taille moyenne avec un mur beige, parquet clair, un sol beige et un plafond décaissé.
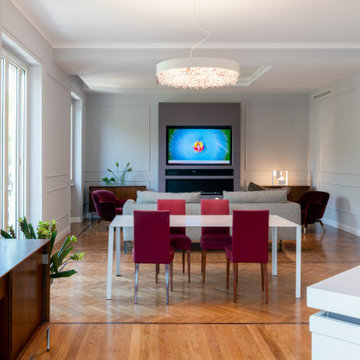
Vista del salotto dalla cucina. In primo piano la zona del pranzo illuminata da un lampadario a goccia di design contemporaneo.
Réalisation d'une très grande salle à manger ouverte sur le salon design avec un mur gris, parquet clair, cheminée suspendue, un manteau de cheminée en métal et un plafond décaissé.
Réalisation d'une très grande salle à manger ouverte sur le salon design avec un mur gris, parquet clair, cheminée suspendue, un manteau de cheminée en métal et un plafond décaissé.
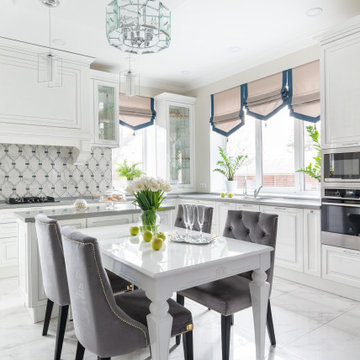
Основным критерием заказчиков к интерьеру стало сочетание ощущения торжественности ,лоска,домашней теплоты и уюта.Чтобы этого достичь,мы выбрали один из самых популярных стилей в интерьере: неоклассика с элементами арт-деко. Отправной точкой в выборе палитры стала кухня белого цвета.Именно о такой всегда мечтала хозяйка.
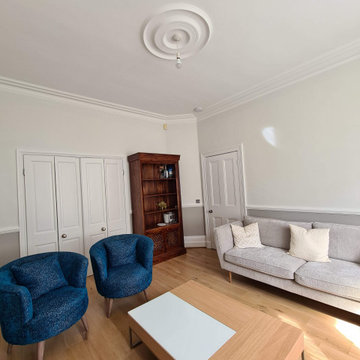
Professional painting and decorating work to the dinning and sitting room in Putney SW15. All place fully masked and protected with air filtration unit in place. Surface sanded, dust of and specialist Durable coating used to make it better. Full cleaning after and placing items on position while clients been on holiday by #midecor team.
Idées déco de salles à manger ouvertes sur le salon avec un plafond décaissé
5