Idées déco de salles à manger ouvertes sur le salon avec un plafond décaissé
Trier par :
Budget
Trier par:Populaires du jour
101 - 120 sur 710 photos
1 sur 3
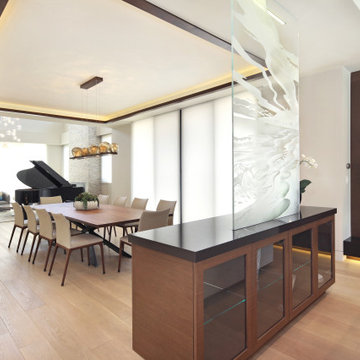
Exemple d'une grande salle à manger ouverte sur le salon moderne avec un mur gris, parquet clair, un manteau de cheminée en pierre de parement, un sol beige, un plafond décaissé et verrière.
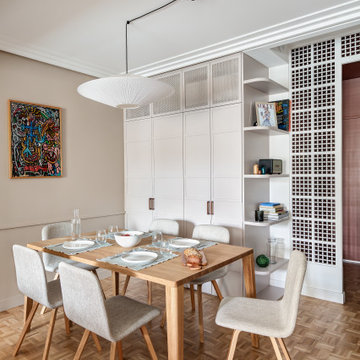
Idée de décoration pour une petite salle à manger ouverte sur le salon vintage avec un mur beige, parquet clair, aucune cheminée, un plafond décaissé, boiseries et éclairage.
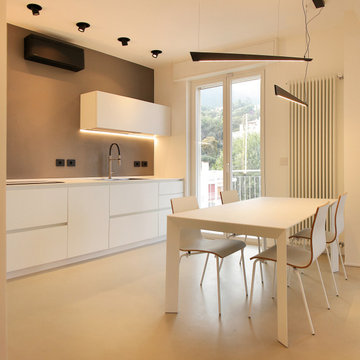
Aménagement d'une salle à manger ouverte sur le salon contemporaine de taille moyenne avec un mur blanc, sol en béton ciré, une cheminée double-face, un sol beige et un plafond décaissé.
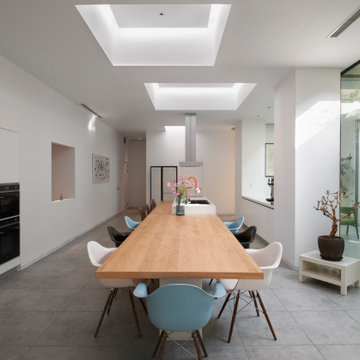
Idée de décoration pour une salle à manger ouverte sur le salon design avec un mur blanc, un sol gris et un plafond décaissé.
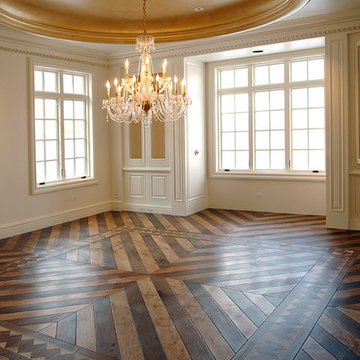
Opulent details elevate this suburban home into one that rivals the elegant French chateaus that inspired it. Floor: Variety of floor designs inspired by Villa La Cassinella on Lake Como, Italy. 6” wide-plank American Black Oak + Canadian Maple | 4” Canadian Maple Herringbone | custom parquet inlays | Prime Select | Victorian Collection hand scraped | pillowed edge | color Tolan | Satin Hardwax Oil. For more information please email us at: sales@signaturehardwoods.com
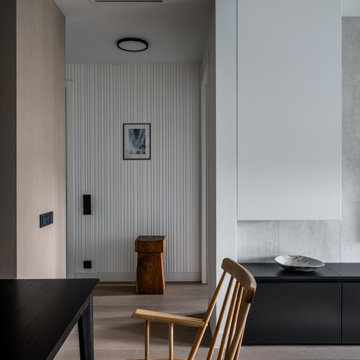
Вид из зоны столовой в прихожую. На стене в прихожей стены облицованы гипсовыми панелями, так же как противоположная стена в столовой.
Idée de décoration pour une salle à manger ouverte sur le salon design de taille moyenne avec un mur blanc, un sol en bois brun, un sol gris, un plafond décaissé et du lambris.
Idée de décoration pour une salle à manger ouverte sur le salon design de taille moyenne avec un mur blanc, un sol en bois brun, un sol gris, un plafond décaissé et du lambris.
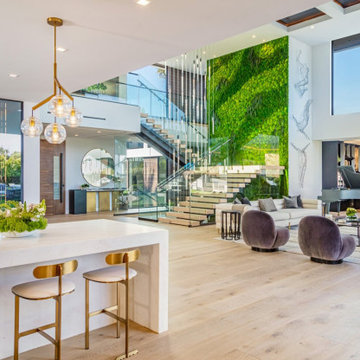
Bundy Drive Brentwood, Los Angeles open plan modern luxury home. Photo by Simon Berlyn.
Idée de décoration pour une très grande salle à manger ouverte sur le salon minimaliste avec un mur blanc, aucune cheminée, un sol beige et un plafond décaissé.
Idée de décoration pour une très grande salle à manger ouverte sur le salon minimaliste avec un mur blanc, aucune cheminée, un sol beige et un plafond décaissé.
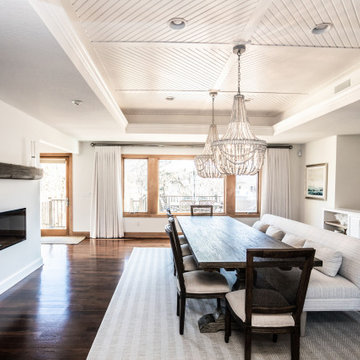
There are many people out there who are frustrated with their homes and our homeowners were no different. We believe there's no better feeling than walking into a home you love where your family can thrive in every way. Our homeowners loved the space of their newly purchased Edina home but wanted to make it their own. A beautiful fusion of fresh coastal vibes & casual elegance is exactly what we captured for these homeowners that were craving a comfortable yet sophisticated space, perfect for hosting their large family. If you are thinking of renovating, this home is packed with inspiration! Come see this stunning home. We'd love to meet you!
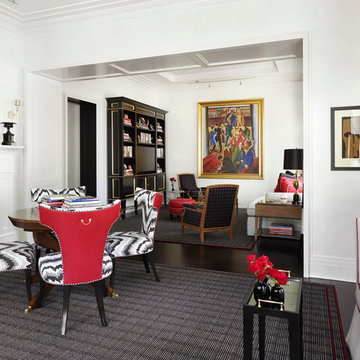
Dining and living room styled in blacks and reds with bold pops of color looking into library.
Werner Straube
Idée de décoration pour une salle à manger ouverte sur le salon tradition de taille moyenne avec un mur blanc, parquet foncé, une cheminée standard, un manteau de cheminée en bois, un sol marron et un plafond décaissé.
Idée de décoration pour une salle à manger ouverte sur le salon tradition de taille moyenne avec un mur blanc, parquet foncé, une cheminée standard, un manteau de cheminée en bois, un sol marron et un plafond décaissé.
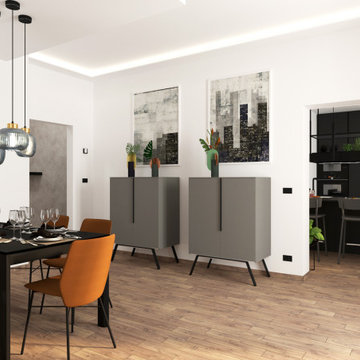
Il punto focale che ha ispirato la realizzazione di questi ambienti tramite ristrutturazione completa è stata L’importanza di crearvi all’interno dei veri e propri “mix d’effetto".
I colori scuri e l'abbianmento di metalo nero con rivestimento in mattoncini sbiancati vogliono cercare di trasportaci all'intermo dello stile industriale, senza però appesantire gli ambienti, infatti come si può vedere ci sono solo dei piccoli accenni.
Il tutto arricchitto da dettagli come la carta da parati, led ad incasso tramite controsoffitti e velette, illuminazione in vetro a sospensione sulla zona tavolo nella sala da pranzo formale ed la zona divano con a lato il termocamino che rendono la zona accogliente e calorosa.
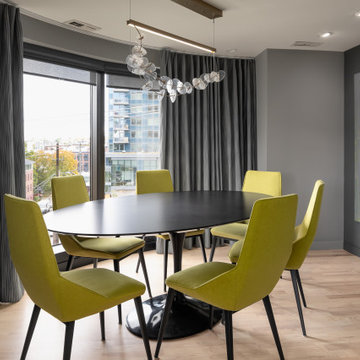
Color was used in a new way in Jane’s space, in larger blocks, rather than pops and splashes. She loves coming home to blues, greens, hot pink, black and white. Full Remodel by Belltown Design LLC, Photography by Julie Mannell Photography.
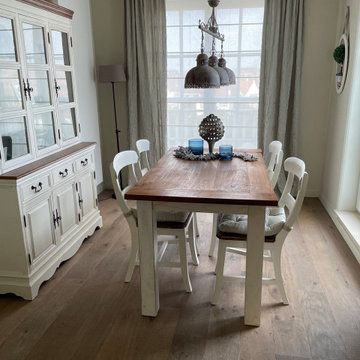
Die Farben und die Gestaltung dieser Ferienwohnung sollten sich der umgebenden Natur anpassen. So haben wir mit Creme-, Beige- und Blautönen gearbeitet. Um den Stauraum maximal auszunutzen, finden sich in der gesamten Wohnung viele Einbauschränke wieder. Wir verwendet fast ausschließlich natürliche Materialen wie Leinen, Holz und Eisen.
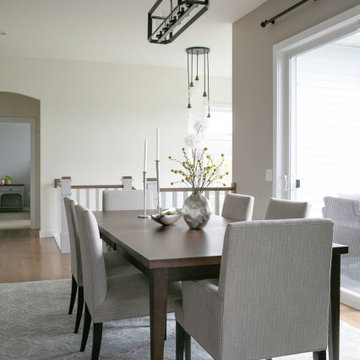
Aménagement d'une grande salle à manger ouverte sur le salon contemporaine avec un sol en bois brun, une cheminée double-face, un manteau de cheminée en pierre de parement et un plafond décaissé.
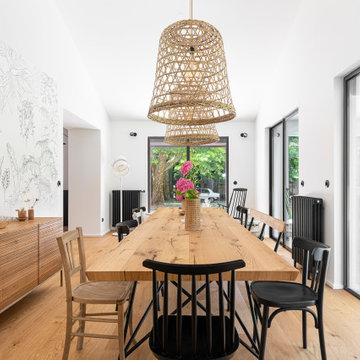
Cette salle à manger était avant mon passage divisée en deux parties, et plafonnée à 2,50m. Quel dommage de ne pas profiter de la hauteur que pouvait offrir la charpente. C'est maintenant chose faite, agrandie en longueur et en hauteur, la métamorphose est spectaculaire, là aussi le parquet en chêne blond a remplacé le bois rouge sombre. La grande table (4,50m) a été construite sur mesures, le plateau a été fabriqué en grume de Venise par Very-table, les suspensions XL viennent de chez Hyggelig, les chaises ont été chinées, banc La Redoute Intérieur.
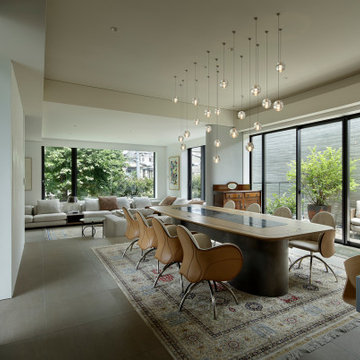
Photo Copyright Satoshi Shigeta
Aménagement d'une grande salle à manger ouverte sur le salon moderne avec un mur blanc, un sol en carrelage de céramique, un sol gris et un plafond décaissé.
Aménagement d'une grande salle à manger ouverte sur le salon moderne avec un mur blanc, un sol en carrelage de céramique, un sol gris et un plafond décaissé.
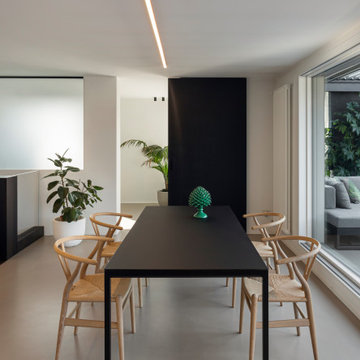
zona tavolo pranzo
Grande vetrata scorrevole sul terrazzo
Sullo sfondo zona relax - spa.
Tavolo Extendo, sedie wishbone di Carl Hansen,
porta scorrevole in legno con sistema magic
Luci: binari a soffitto di viabizzuno a led
Resina Kerakoll a terra colore 06.
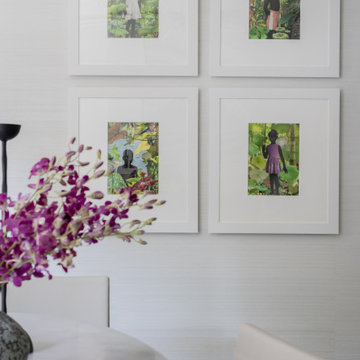
Inspiration pour une salle à manger ouverte sur le salon traditionnelle de taille moyenne avec un mur blanc, parquet foncé, une cheminée standard, un manteau de cheminée en pierre, un sol marron, un plafond décaissé et du papier peint.
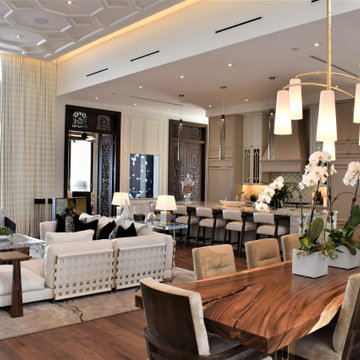
Walking in from the foyer, the dining rooms 200 piece custom chandelier in champaigne gold incorporates hand-blown glass shades with real gold in the glass, and acts as a mobile - the spines rotate easily into place. The table is a one-of-a-kind, 10' long, 4" thick single slab of wood atop a custom gold metal base. The painting at the end of the table is bespoke and by Atlanta artist Kelly Daniels.
Beyond the kitchen, custom made hand carved wood doors brought over from Bali flank the jellyfish aquarium, leading into the den.
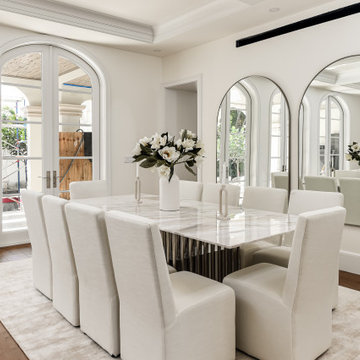
The great room combines the living and dining rooms, with natural lighting, European Oak flooring, fireplace, custom built-ins, and generous dining room seating for 10.
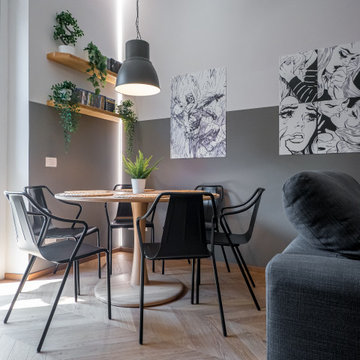
Liadesign
Exemple d'une salle à manger ouverte sur le salon industrielle de taille moyenne avec un mur gris, parquet clair et un plafond décaissé.
Exemple d'une salle à manger ouverte sur le salon industrielle de taille moyenne avec un mur gris, parquet clair et un plafond décaissé.
Idées déco de salles à manger ouvertes sur le salon avec un plafond décaissé
6