Idées déco de salles à manger ouvertes sur le salon avec un plafond décaissé
Trier par :
Budget
Trier par:Populaires du jour
61 - 80 sur 710 photos
1 sur 3
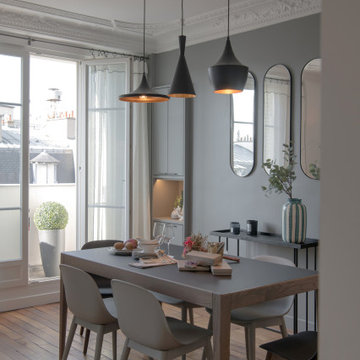
Cette image montre une grande salle à manger ouverte sur le salon traditionnelle avec un mur gris, un sol en bois brun, une cheminée standard, un manteau de cheminée en pierre, un sol marron, un plafond décaissé et éclairage.
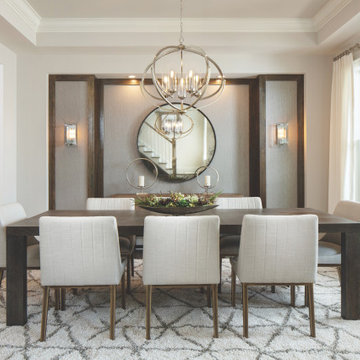
This is an example of a dining room.
Exemple d'une grande salle à manger ouverte sur le salon nature avec un mur gris, parquet foncé, un plafond décaissé et du papier peint.
Exemple d'une grande salle à manger ouverte sur le salon nature avec un mur gris, parquet foncé, un plafond décaissé et du papier peint.
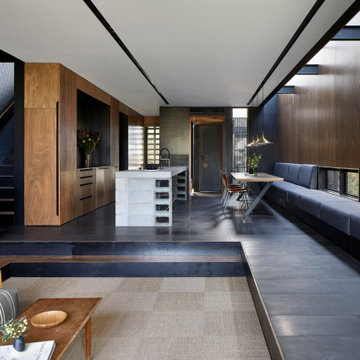
Idée de décoration pour une grande salle à manger ouverte sur le salon minimaliste en bois avec un mur marron, un sol gris et un plafond décaissé.
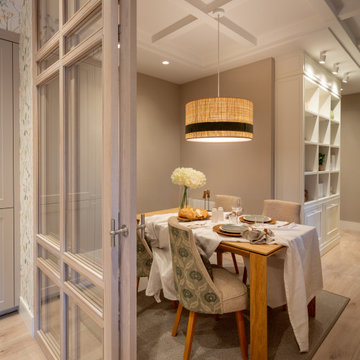
Reforma integral Sube Interiorismo www.subeinteriorismo.com
Biderbost Photo
Réalisation d'une salle à manger ouverte sur le salon tradition de taille moyenne avec un mur gris, sol en stratifié, aucune cheminée, un sol marron, un plafond décaissé et du papier peint.
Réalisation d'une salle à manger ouverte sur le salon tradition de taille moyenne avec un mur gris, sol en stratifié, aucune cheminée, un sol marron, un plafond décaissé et du papier peint.
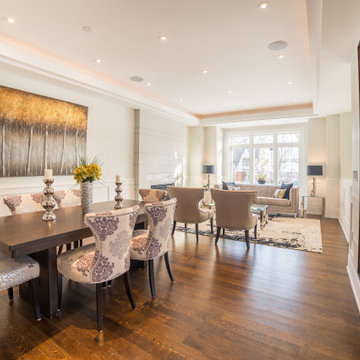
Réalisation d'une salle à manger ouverte sur le salon tradition avec un mur blanc, un sol en bois brun, un sol marron, un plafond décaissé et boiseries.
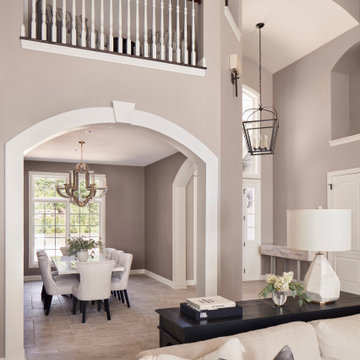
Photo Credit - David Bader
Inspiration pour une salle à manger ouverte sur le salon traditionnelle de taille moyenne avec un mur violet, moquette, une cheminée standard, un manteau de cheminée en pierre, un sol beige et un plafond décaissé.
Inspiration pour une salle à manger ouverte sur le salon traditionnelle de taille moyenne avec un mur violet, moquette, une cheminée standard, un manteau de cheminée en pierre, un sol beige et un plafond décaissé.
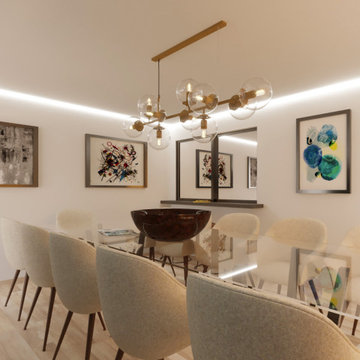
These images belong to a contest (Bhauss) made at the end of April 2022 for a house in Santiago, Chile. The client asked for the remodel of the dining room only and they had the specs and the style very clear in this project. These renders and design won third place in the contest.
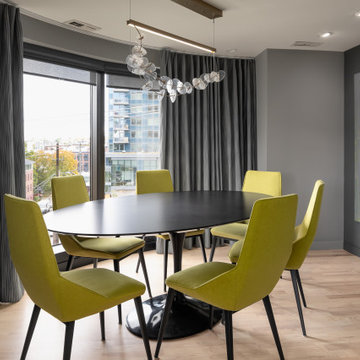
Color was used in a new way in Jane’s space, in larger blocks, rather than pops and splashes. She loves coming home to blues, greens, hot pink, black and white. Full Remodel by Belltown Design LLC, Photography by Julie Mannell Photography.
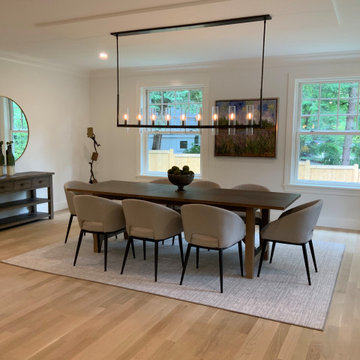
Idée de décoration pour une grande salle à manger ouverte sur le salon tradition avec un mur blanc, parquet clair, aucune cheminée, un sol beige et un plafond décaissé.
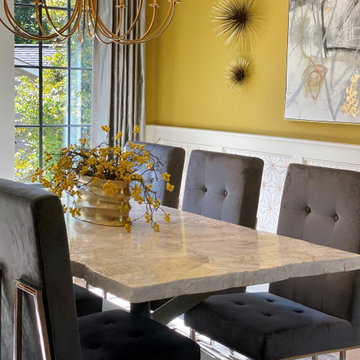
Wallpaper (inside paneled lower wall) from Roostery and applied by Superior Painting and Interiors, Table from Arhaus, Gold Vase from Black Lion, Stems (in Vase) from Pier One, Chairs from Wayfair, Art from Slate Interiors, Wall Decor from Gracious Style, Rug from Rug and Home
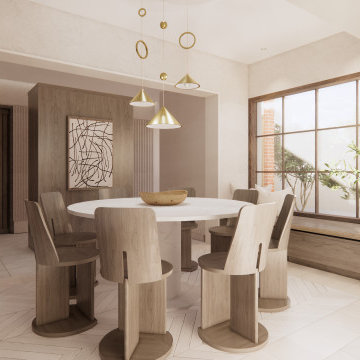
El comedor es el núcleo principal de la vivienda, y destaca por un mobiliario de sillas macizas de madera, una mesa de mármol y la delicadeza de una lámpara central de color bronce envejecido.

Cette image montre une salle à manger ouverte sur le salon traditionnelle de taille moyenne avec un mur blanc, parquet foncé, une cheminée standard, un manteau de cheminée en pierre, un sol marron, un plafond décaissé et du papier peint.
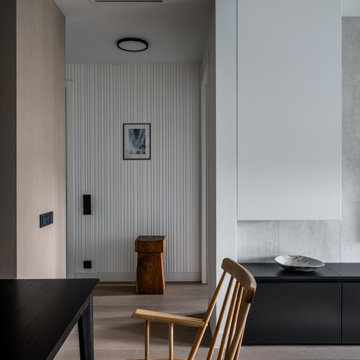
Вид из зоны столовой в прихожую. На стене в прихожей стены облицованы гипсовыми панелями, так же как противоположная стена в столовой.
Idée de décoration pour une salle à manger ouverte sur le salon design de taille moyenne avec un mur blanc, un sol en bois brun, un sol gris, un plafond décaissé et du lambris.
Idée de décoration pour une salle à manger ouverte sur le salon design de taille moyenne avec un mur blanc, un sol en bois brun, un sol gris, un plafond décaissé et du lambris.
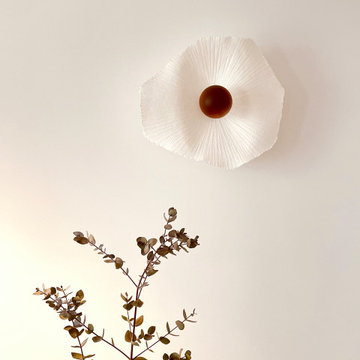
Inspiration pour une petite salle à manger traditionnelle avec un mur blanc, parquet clair, un plafond décaissé et boiseries.
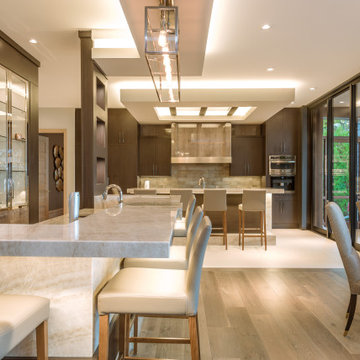
This modern waterfront home was built for today’s contemporary lifestyle with the comfort of a family cottage. Walloon Lake Residence is a stunning three-story waterfront home with beautiful proportions and extreme attention to detail to give both timelessness and character. Horizontal wood siding wraps the perimeter and is broken up by floor-to-ceiling windows and moments of natural stone veneer.
The exterior features graceful stone pillars and a glass door entrance that lead into a large living room, dining room, home bar, and kitchen perfect for entertaining. With walls of large windows throughout, the design makes the most of the lakefront views. A large screened porch and expansive platform patio provide space for lounging and grilling.
Inside, the wooden slat decorative ceiling in the living room draws your eye upwards. The linear fireplace surround and hearth are the focal point on the main level. The home bar serves as a gathering place between the living room and kitchen. A large island with seating for five anchors the open concept kitchen and dining room. The strikingly modern range hood and custom slab kitchen cabinets elevate the design.
The floating staircase in the foyer acts as an accent element. A spacious master suite is situated on the upper level. Featuring large windows, a tray ceiling, double vanity, and a walk-in closet. The large walkout basement hosts another wet bar for entertaining with modern island pendant lighting.
Walloon Lake is located within the Little Traverse Bay Watershed and empties into Lake Michigan. It is considered an outstanding ecological, aesthetic, and recreational resource. The lake itself is unique in its shape, with three “arms” and two “shores” as well as a “foot” where the downtown village exists. Walloon Lake is a thriving northern Michigan small town with tons of character and energy, from snowmobiling and ice fishing in the winter to morel hunting and hiking in the spring, boating and golfing in the summer, and wine tasting and color touring in the fall.
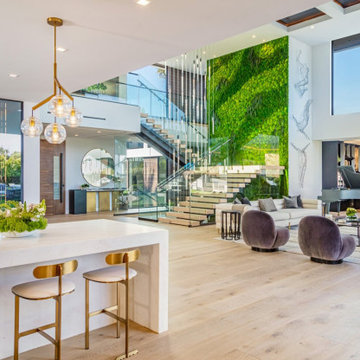
Bundy Drive Brentwood, Los Angeles open plan modern luxury home. Photo by Simon Berlyn.
Idée de décoration pour une très grande salle à manger ouverte sur le salon minimaliste avec un mur blanc, aucune cheminée, un sol beige et un plafond décaissé.
Idée de décoration pour une très grande salle à manger ouverte sur le salon minimaliste avec un mur blanc, aucune cheminée, un sol beige et un plafond décaissé.
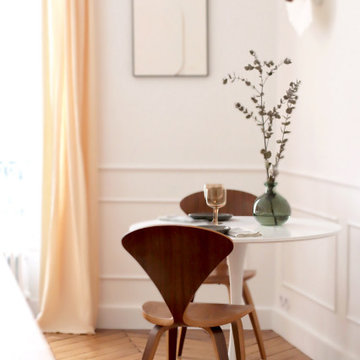
Cette photo montre une petite salle à manger chic avec un mur blanc, parquet clair, un plafond décaissé et boiseries.
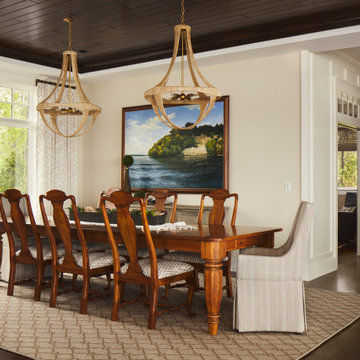
A pair of nautically inspired chandeliers are a dramatic element in this lake home dining room. We love that they are meticulously hand-wrapped in Abacá rope, a process that requires dexterity and patience and gives them their lakeshore feeling. The hardware on the nautical chandelier, in a dark contemporary gold leaf finish, echoes the warm tones in the rope.
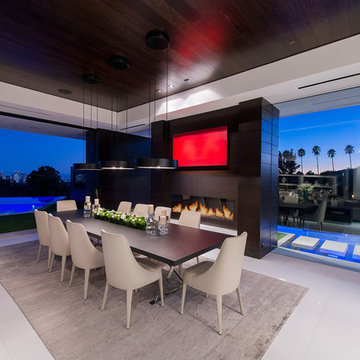
Laurel Way Beverly Hills luxury home modern glass wall dining room with swimming pool views. Photo by William MacCollum.
Cette photo montre une très grande salle à manger ouverte sur le salon tendance avec un mur blanc, un sol blanc, un sol en carrelage de porcelaine, une cheminée standard, un plafond décaissé et verrière.
Cette photo montre une très grande salle à manger ouverte sur le salon tendance avec un mur blanc, un sol blanc, un sol en carrelage de porcelaine, une cheminée standard, un plafond décaissé et verrière.
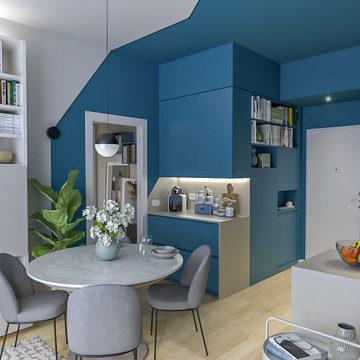
Liadesign
Inspiration pour une petite salle à manger ouverte sur le salon design avec un mur multicolore, parquet clair et un plafond décaissé.
Inspiration pour une petite salle à manger ouverte sur le salon design avec un mur multicolore, parquet clair et un plafond décaissé.
Idées déco de salles à manger ouvertes sur le salon avec un plafond décaissé
4