Idées déco de salles à manger ouvertes sur le salon avec un plafond en lambris de bois
Trier par :
Budget
Trier par:Populaires du jour
61 - 80 sur 249 photos
1 sur 3
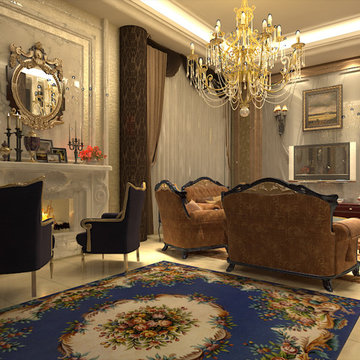
Idées déco pour une salle à manger ouverte sur le salon classique de taille moyenne avec un mur multicolore, parquet clair, une cheminée standard, un manteau de cheminée en pierre, un sol blanc, un plafond en lambris de bois et du papier peint.
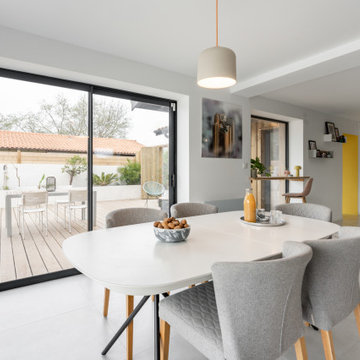
L'intérieur a subi une transformation radicale à travers des matériaux durables et un style scandinave épuré et chaleureux.
La circulation et les volumes ont été optimisés, et grâce à un jeu de couleurs le lieu prend vie.
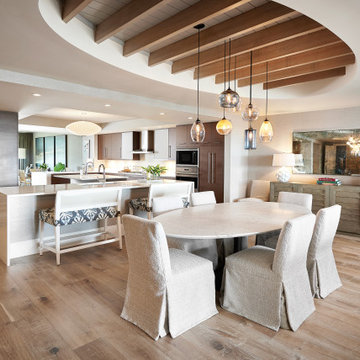
Aménagement d'une très grande salle à manger ouverte sur le salon en bois avec un mur blanc, un plafond en lambris de bois, parquet clair et un sol marron.
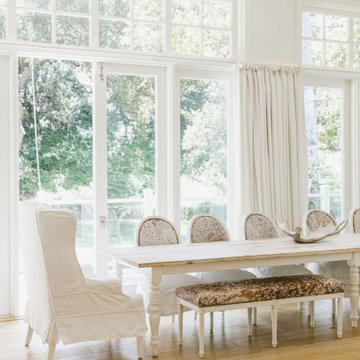
Dining room, Modern french farmhouse. Light and airy. Garden Retreat by Burdge Architects in Malibu, California.
Exemple d'une salle à manger ouverte sur le salon nature avec un mur blanc, parquet clair, une cheminée double-face, un manteau de cheminée en pierre, un sol marron et un plafond en lambris de bois.
Exemple d'une salle à manger ouverte sur le salon nature avec un mur blanc, parquet clair, une cheminée double-face, un manteau de cheminée en pierre, un sol marron et un plafond en lambris de bois.
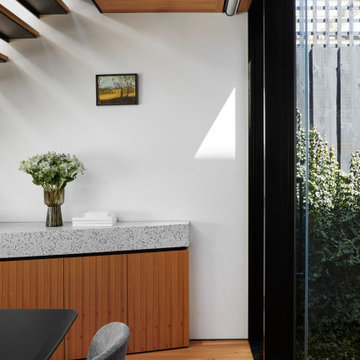
Photo by Dave Kulesza.
Inspiration pour une salle à manger ouverte sur le salon design de taille moyenne avec un mur blanc, un sol en bois brun et un plafond en lambris de bois.
Inspiration pour une salle à manger ouverte sur le salon design de taille moyenne avec un mur blanc, un sol en bois brun et un plafond en lambris de bois.

Exemple d'une salle à manger ouverte sur le salon moderne avec un mur gris, un sol en bois brun, un sol marron et un plafond en lambris de bois.
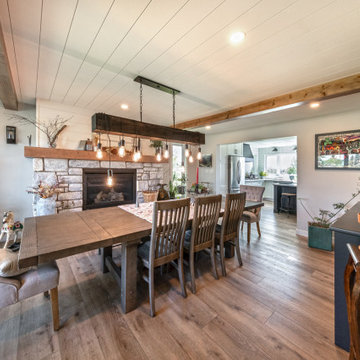
Our clients with an acreage in Sturgeon County backing onto the Sturgeon River wanted to completely update and re-work the floorplan of their late 70's era home's main level to create a more open and functional living space. Their living room became a large dining room with a farmhouse style fireplace and mantle, and their kitchen / nook plus dining room became a very large custom chef's kitchen with 3 islands! Add to that a brand new bathroom with steam shower and back entry mud room / laundry room with custom cabinetry and double barn doors. Extensive use of shiplap, open beams, and unique accent lighting completed the look of their modern farmhouse / craftsman styled main floor. Beautiful!
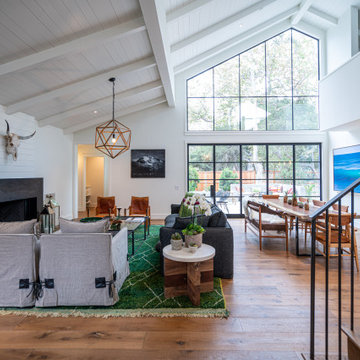
This is a light rustic European White Oak hardwood floor.
Réalisation d'une salle à manger ouverte sur le salon minimaliste de taille moyenne avec un mur blanc, un sol en bois brun, une cheminée standard, un manteau de cheminée en plâtre, un sol marron et un plafond en lambris de bois.
Réalisation d'une salle à manger ouverte sur le salon minimaliste de taille moyenne avec un mur blanc, un sol en bois brun, une cheminée standard, un manteau de cheminée en plâtre, un sol marron et un plafond en lambris de bois.
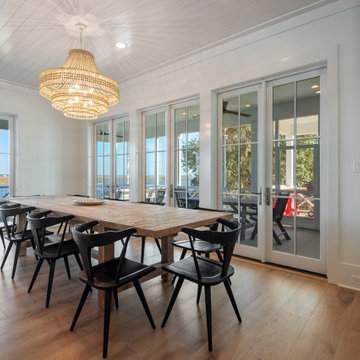
Cette image montre une salle à manger ouverte sur le salon marine avec un mur blanc, parquet clair, un sol beige et un plafond en lambris de bois.
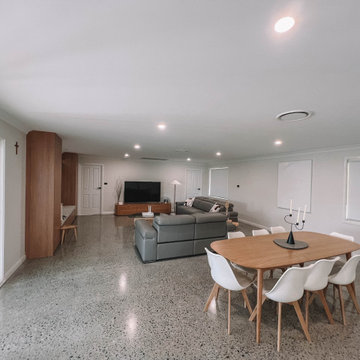
After the second fallout of the Delta Variant amidst the COVID-19 Pandemic in mid 2021, our team working from home, and our client in quarantine, SDA Architects conceived Japandi Home.
The initial brief for the renovation of this pool house was for its interior to have an "immediate sense of serenity" that roused the feeling of being peaceful. Influenced by loneliness and angst during quarantine, SDA Architects explored themes of escapism and empathy which led to a “Japandi” style concept design – the nexus between “Scandinavian functionality” and “Japanese rustic minimalism” to invoke feelings of “art, nature and simplicity.” This merging of styles forms the perfect amalgamation of both function and form, centred on clean lines, bright spaces and light colours.
Grounded by its emotional weight, poetic lyricism, and relaxed atmosphere; Japandi Home aesthetics focus on simplicity, natural elements, and comfort; minimalism that is both aesthetically pleasing yet highly functional.
Japandi Home places special emphasis on sustainability through use of raw furnishings and a rejection of the one-time-use culture we have embraced for numerous decades. A plethora of natural materials, muted colours, clean lines and minimal, yet-well-curated furnishings have been employed to showcase beautiful craftsmanship – quality handmade pieces over quantitative throwaway items.
A neutral colour palette compliments the soft and hard furnishings within, allowing the timeless pieces to breath and speak for themselves. These calming, tranquil and peaceful colours have been chosen so when accent colours are incorporated, they are done so in a meaningful yet subtle way. Japandi home isn’t sparse – it’s intentional.
The integrated storage throughout – from the kitchen, to dining buffet, linen cupboard, window seat, entertainment unit, bed ensemble and walk-in wardrobe are key to reducing clutter and maintaining the zen-like sense of calm created by these clean lines and open spaces.
The Scandinavian concept of “hygge” refers to the idea that ones home is your cosy sanctuary. Similarly, this ideology has been fused with the Japanese notion of “wabi-sabi”; the idea that there is beauty in imperfection. Hence, the marriage of these design styles is both founded on minimalism and comfort; easy-going yet sophisticated. Conversely, whilst Japanese styles can be considered “sleek” and Scandinavian, “rustic”, the richness of the Japanese neutral colour palette aids in preventing the stark, crisp palette of Scandinavian styles from feeling cold and clinical.
Japandi Home’s introspective essence can ultimately be considered quite timely for the pandemic and was the quintessential lockdown project our team needed.
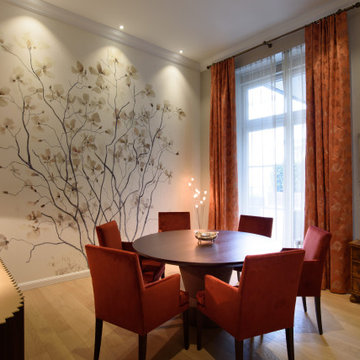
Dem kleinen Esszimmer mit Ausziehtisch für 8 Personen wurde maßgeblich durch die Wandgestaltung geprägt
Exemple d'une petite salle à manger ouverte sur le salon chic avec un mur gris, un sol en bois brun, un sol marron, un plafond en lambris de bois et du papier peint.
Exemple d'une petite salle à manger ouverte sur le salon chic avec un mur gris, un sol en bois brun, un sol marron, un plafond en lambris de bois et du papier peint.
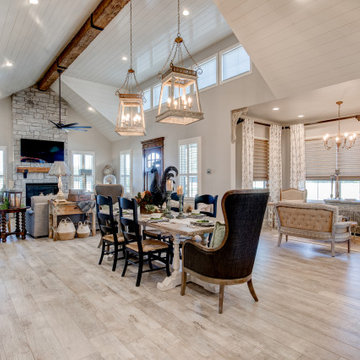
Inspiration pour une salle à manger ouverte sur le salon rustique de taille moyenne avec un mur gris, un sol en carrelage de céramique, aucune cheminée, un sol gris et un plafond en lambris de bois.
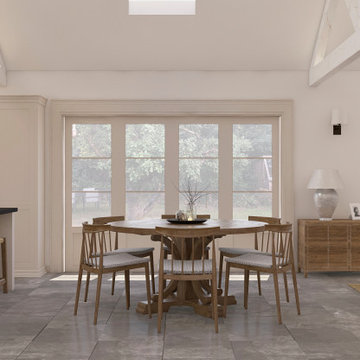
Proposed dining area within a new extension to a 1930's bungalow.
Cette image montre une salle à manger ouverte sur le salon nordique de taille moyenne avec un mur blanc, un sol en calcaire, aucune cheminée, un sol gris et un plafond en lambris de bois.
Cette image montre une salle à manger ouverte sur le salon nordique de taille moyenne avec un mur blanc, un sol en calcaire, aucune cheminée, un sol gris et un plafond en lambris de bois.
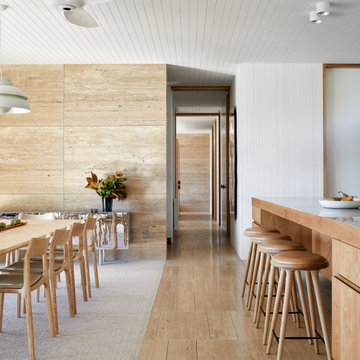
Dining room meets kitchen.
Looking down into the upstairs bedrooms.
The arrangement of the family, kitchen and dining space is designed to be social, true to the modernist ethos. The open plan living, walls of custom joinery, fireplace, high overhead windows, and floor to ceiling glass sliders all pay respect to successful and appropriate techniques of modernity. Almost architectural natural linen sheer curtains and Japanese style sliding screens give control over privacy, light and views.
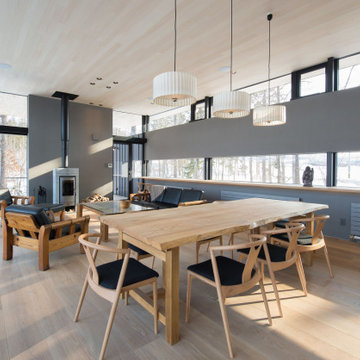
Cette image montre une grande salle à manger ouverte sur le salon chalet avec un mur noir, un sol en contreplaqué, un poêle à bois, un manteau de cheminée en plâtre, un sol beige, un plafond en lambris de bois et différents habillages de murs.
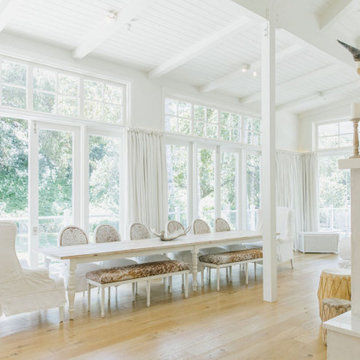
Dining room, Modern french farmhouse. Light and airy. Garden Retreat by Burdge Architects in Malibu, California.
Idée de décoration pour une salle à manger ouverte sur le salon champêtre avec un mur blanc, parquet clair, une cheminée double-face, un manteau de cheminée en pierre, un sol marron et un plafond en lambris de bois.
Idée de décoration pour une salle à manger ouverte sur le salon champêtre avec un mur blanc, parquet clair, une cheminée double-face, un manteau de cheminée en pierre, un sol marron et un plafond en lambris de bois.
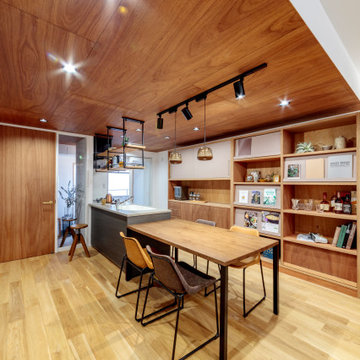
Exemple d'une petite salle à manger ouverte sur le salon rétro avec un mur blanc, parquet clair, un sol beige et un plafond en lambris de bois.
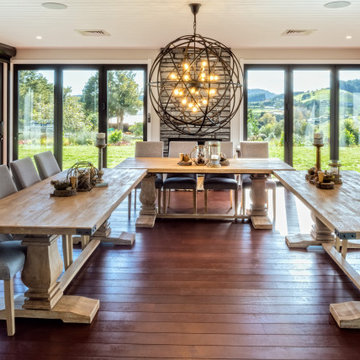
Idées déco pour une salle à manger ouverte sur le salon de taille moyenne avec un mur beige, parquet peint, une cheminée standard, un manteau de cheminée en pierre de parement, un sol marron et un plafond en lambris de bois.
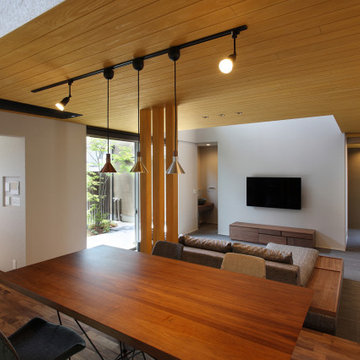
庭住の舎|Studio tanpopo-gumi
撮影|野口 兼史
豊かな自然を感じる中庭を内包する住まい。日々の何気ない日常を 四季折々に 豊かに・心地良く・・・
Réalisation d'une grande salle à manger ouverte sur le salon minimaliste avec un mur blanc, parquet foncé, aucune cheminée, un sol marron, un plafond en lambris de bois et du papier peint.
Réalisation d'une grande salle à manger ouverte sur le salon minimaliste avec un mur blanc, parquet foncé, aucune cheminée, un sol marron, un plafond en lambris de bois et du papier peint.

Cette photo montre une salle à manger ouverte sur le salon industrielle avec parquet clair, un plafond en lambris de bois et du lambris de bois.
Idées déco de salles à manger ouvertes sur le salon avec un plafond en lambris de bois
4