Idées déco de salles à manger ouvertes sur le salon avec un plafond en lambris de bois
Trier par :
Budget
Trier par:Populaires du jour
141 - 160 sur 249 photos
1 sur 3
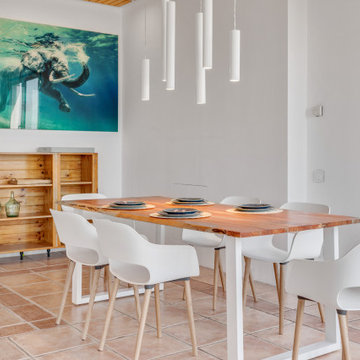
Réalisation d'une grande salle à manger ouverte sur le salon avec un mur blanc, tomettes au sol, cheminée suspendue, un sol rose et un plafond en lambris de bois.
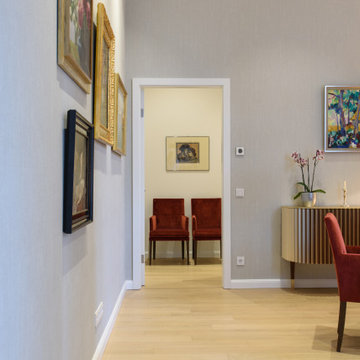
Ein luxoriöses Esszimmer mit viel Flair, unser Design wurde von unseren ausführenden Partnerfirmen mit größter Widmung umgesetzt. Die Tapeten stammen von Casamance und Wall und Deco
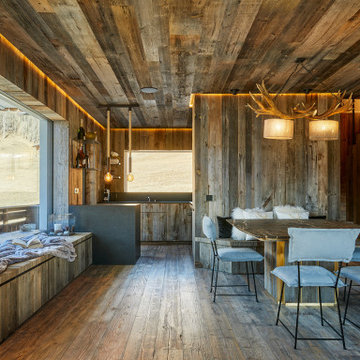
Réalisation d'une salle à manger ouverte sur le salon bohème avec un plafond en lambris de bois et boiseries.
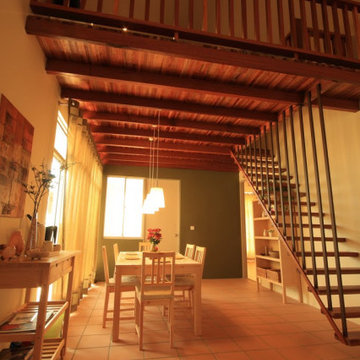
The dining room is tucked under the mezzanine floor. A hanging stair makes an interesting feature in the room. The terracotta tiles and natural timber finish all add the the rustic look.
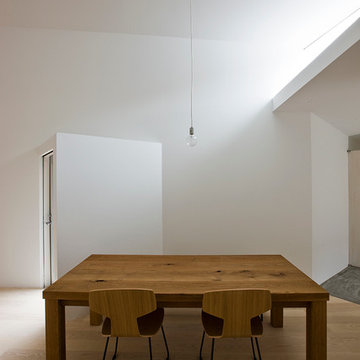
Photo : Sergio Pirrone
Réalisation d'une salle à manger ouverte sur le salon vintage de taille moyenne avec un mur blanc, parquet clair, un plafond en lambris de bois et du lambris de bois.
Réalisation d'une salle à manger ouverte sur le salon vintage de taille moyenne avec un mur blanc, parquet clair, un plafond en lambris de bois et du lambris de bois.
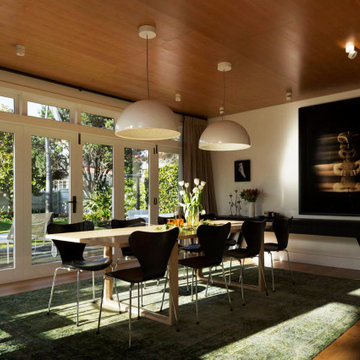
Dining room with timber top and floor creating a warm space to share a meal
Exemple d'une grande salle à manger ouverte sur le salon chic avec un mur blanc, parquet clair, un sol beige et un plafond en lambris de bois.
Exemple d'une grande salle à manger ouverte sur le salon chic avec un mur blanc, parquet clair, un sol beige et un plafond en lambris de bois.
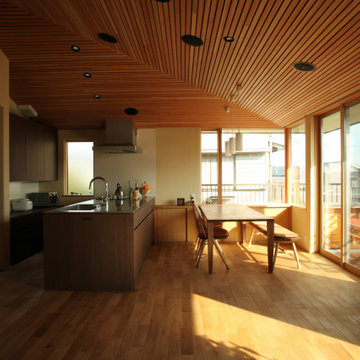
Cette photo montre une salle à manger ouverte sur le salon moderne de taille moyenne avec un mur blanc, un sol en bois brun, aucune cheminée, un sol beige et un plafond en lambris de bois.

ダイニングキッチン
路地や庭に開放的な1階に対して、2、3階は大屋根に包まれたプライベートなスペースとしました。2階には大きなテーブルのある広いダイニングキッチンと、腰掛けたり寝転んだりできる「こあがり」、1段下がった「こさがり」、北庭に面した出窓ベンチといった緑を望める小さな居場所が分散しています。
写真:西川公朗
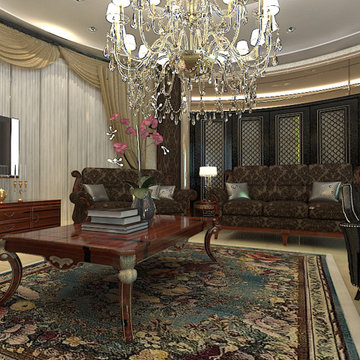
Réalisation d'une salle à manger ouverte sur le salon tradition de taille moyenne avec un mur multicolore, parquet clair, une cheminée standard, un manteau de cheminée en pierre, un sol blanc, un plafond en lambris de bois et du papier peint.
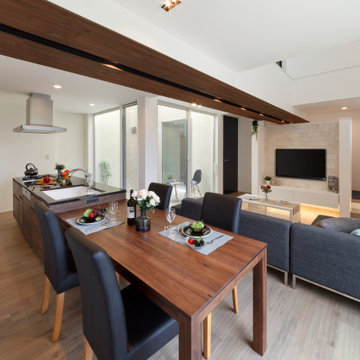
家族の気配を感じつつ、ちょうどいい距離感で落ち着けるL字型のLDK。AVボードの壁面裏にミニ畳コーナーを作りました。
Cette image montre une salle à manger ouverte sur le salon avec un mur blanc, parquet clair, un sol beige, un plafond en lambris de bois et du lambris de bois.
Cette image montre une salle à manger ouverte sur le salon avec un mur blanc, parquet clair, un sol beige, un plafond en lambris de bois et du lambris de bois.
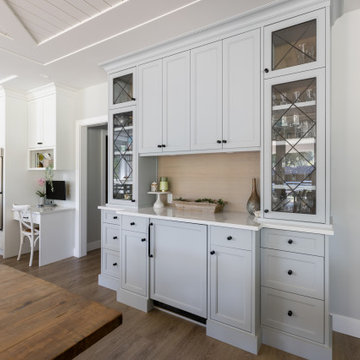
Réalisation d'une grande salle à manger ouverte sur le salon marine avec un mur blanc, un sol en bois brun, un sol marron et un plafond en lambris de bois.
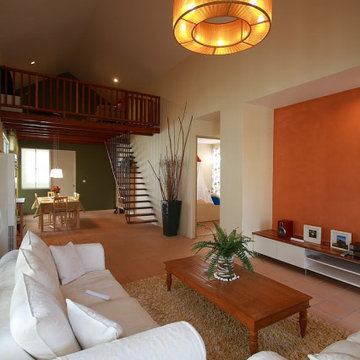
The dining space is defined by the timber mezzanine floor which can either be another bedroom or family room space. Raked ceilings make the other small spade appear larger.
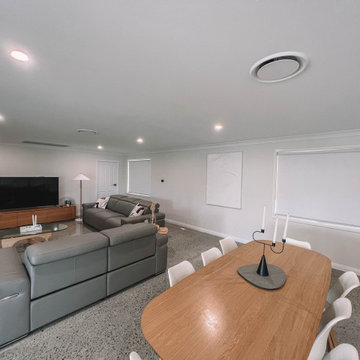
After the second fallout of the Delta Variant amidst the COVID-19 Pandemic in mid 2021, our team working from home, and our client in quarantine, SDA Architects conceived Japandi Home.
The initial brief for the renovation of this pool house was for its interior to have an "immediate sense of serenity" that roused the feeling of being peaceful. Influenced by loneliness and angst during quarantine, SDA Architects explored themes of escapism and empathy which led to a “Japandi” style concept design – the nexus between “Scandinavian functionality” and “Japanese rustic minimalism” to invoke feelings of “art, nature and simplicity.” This merging of styles forms the perfect amalgamation of both function and form, centred on clean lines, bright spaces and light colours.
Grounded by its emotional weight, poetic lyricism, and relaxed atmosphere; Japandi Home aesthetics focus on simplicity, natural elements, and comfort; minimalism that is both aesthetically pleasing yet highly functional.
Japandi Home places special emphasis on sustainability through use of raw furnishings and a rejection of the one-time-use culture we have embraced for numerous decades. A plethora of natural materials, muted colours, clean lines and minimal, yet-well-curated furnishings have been employed to showcase beautiful craftsmanship – quality handmade pieces over quantitative throwaway items.
A neutral colour palette compliments the soft and hard furnishings within, allowing the timeless pieces to breath and speak for themselves. These calming, tranquil and peaceful colours have been chosen so when accent colours are incorporated, they are done so in a meaningful yet subtle way. Japandi home isn’t sparse – it’s intentional.
The integrated storage throughout – from the kitchen, to dining buffet, linen cupboard, window seat, entertainment unit, bed ensemble and walk-in wardrobe are key to reducing clutter and maintaining the zen-like sense of calm created by these clean lines and open spaces.
The Scandinavian concept of “hygge” refers to the idea that ones home is your cosy sanctuary. Similarly, this ideology has been fused with the Japanese notion of “wabi-sabi”; the idea that there is beauty in imperfection. Hence, the marriage of these design styles is both founded on minimalism and comfort; easy-going yet sophisticated. Conversely, whilst Japanese styles can be considered “sleek” and Scandinavian, “rustic”, the richness of the Japanese neutral colour palette aids in preventing the stark, crisp palette of Scandinavian styles from feeling cold and clinical.
Japandi Home’s introspective essence can ultimately be considered quite timely for the pandemic and was the quintessential lockdown project our team needed.
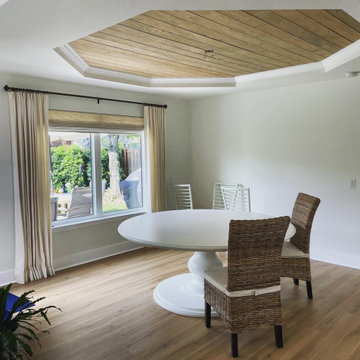
Cette photo montre une salle à manger ouverte sur le salon avec un mur blanc, un sol en vinyl, un sol marron et un plafond en lambris de bois.
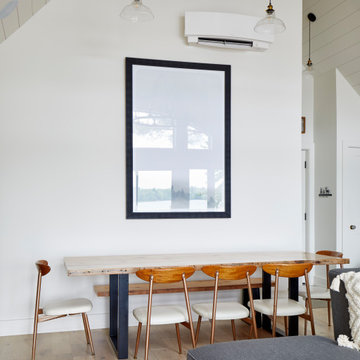
Exemple d'une salle à manger ouverte sur le salon nature de taille moyenne avec un mur blanc, parquet clair, un sol beige et un plafond en lambris de bois.

Aménagement d'une salle à manger ouverte sur le salon moderne de taille moyenne avec un mur blanc, un sol en contreplaqué, aucune cheminée, un sol beige, un plafond en lambris de bois et du lambris de bois.
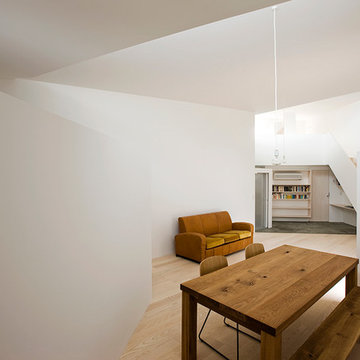
Photo : Sergio Pirrone
Cette image montre une salle à manger ouverte sur le salon design de taille moyenne avec un mur blanc, parquet clair, un plafond en lambris de bois et du lambris de bois.
Cette image montre une salle à manger ouverte sur le salon design de taille moyenne avec un mur blanc, parquet clair, un plafond en lambris de bois et du lambris de bois.
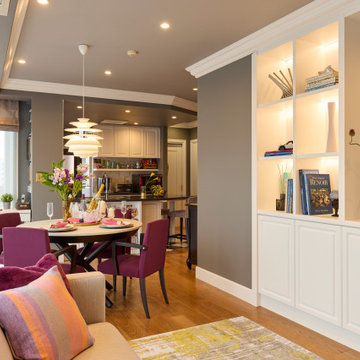
Aménagement d'une salle à manger ouverte sur le salon éclectique de taille moyenne avec un mur gris, un sol en contreplaqué, aucune cheminée, un sol marron, un plafond en lambris de bois et du lambris de bois.
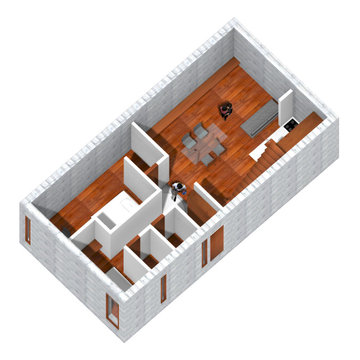
この計画では、サウジアラビアの高所得者向けに周辺の画一的な街並みから差異ある住まい方を計画し、これからの建築文化発展へ寄与することを目的にしている。 建物ボリュームは住戸群を敷地境界に並行に配置するのではなく、約45℃回転させて配置することにした。これにより、隣地もしくは道路向かいの建物と対面しないで良い上に十分な距離感を確保できる。メゾネット型の住戸ユニットは上限間でフロアをずらし、奥行き感のあるユニットとし、それの積み方を工夫することで6.4mの大胆な片持ちを実現する一方で全体として構造安定性と開放性を確保する。結果的に各住戸ユニットに独立性が生まれ、全体の印象として浮遊感を与えている。 この住戸群の中央を貫通するように、歴史的なイスラム建築の構成要素の一つであるイーワーンに倣い、半外部の大空間であるオープンヴォイドを計画した。ここには緑が計画され風や光が通るため、1階は庭園のようなオープンロビー、2階は遊歩道のようなバルコニーとなる。4階のフロアボリュームがこのオープンな1階、2階の庇としての役割を持ち、雨量の多い気候に対応している。オープンヴォイド上部の天窓は光の取り入れや排熱など独特な気候状況に対応する計画としている。
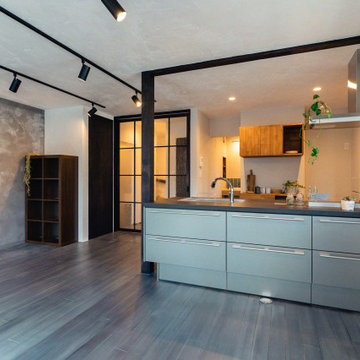
Idée de décoration pour une salle à manger ouverte sur le salon chalet avec un mur blanc, parquet foncé, un sol gris, un plafond en lambris de bois et du lambris de bois.
Idées déco de salles à manger ouvertes sur le salon avec un plafond en lambris de bois
8