Idées déco de salles à manger ouvertes sur le salon avec un plafond en lambris de bois
Trier par :
Budget
Trier par:Populaires du jour
81 - 100 sur 249 photos
1 sur 3
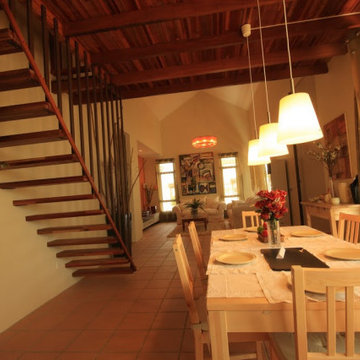
The dining room is tucked under the mezzanine floor. A hanging stair makes an interesting feature in the room. The terracotta tiles and natural timber finish all add the the rustic look. Raked ceiling adds height to the small spaces.
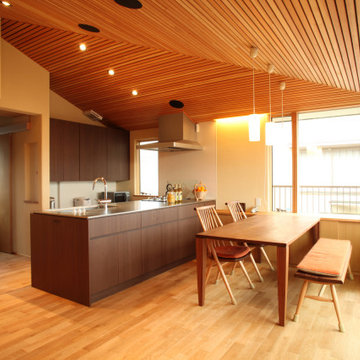
Idée de décoration pour une salle à manger ouverte sur le salon minimaliste de taille moyenne avec un mur blanc, un sol en bois brun, aucune cheminée, un sol beige et un plafond en lambris de bois.
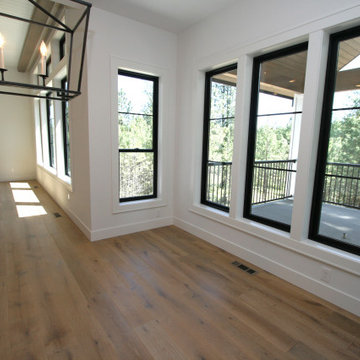
Réalisation d'une salle à manger ouverte sur le salon tradition de taille moyenne avec un mur blanc, un sol en bois brun, une cheminée ribbon, un manteau de cheminée en métal, un sol beige et un plafond en lambris de bois.
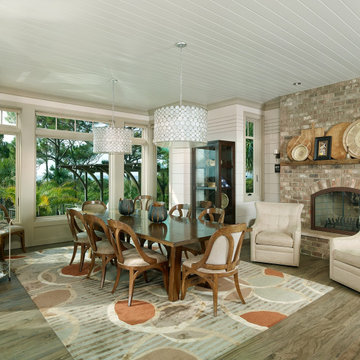
Cette image montre une salle à manger ouverte sur le salon marine avec un mur blanc, un sol en bois brun, une cheminée standard, un manteau de cheminée en brique et un plafond en lambris de bois.
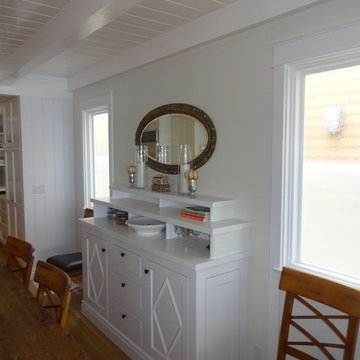
Custom Water Front Home (remodel)
Balboa Peninsula (Newport Harbor Frontage) remodeling exterior and interior throughout and keeping the heritage them fully intact. http://ZenArchitect.com
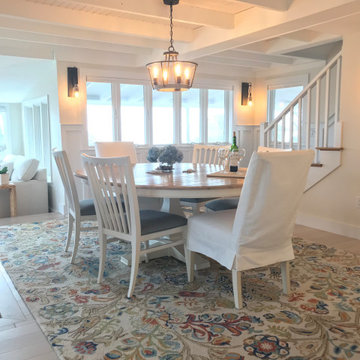
Réalisation d'une salle à manger ouverte sur le salon de taille moyenne avec un mur beige, parquet clair, une cheminée, un manteau de cheminée en pierre, un sol beige et un plafond en lambris de bois.
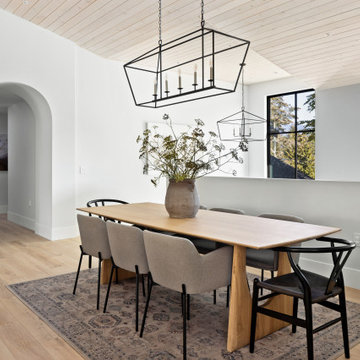
Cette photo montre une grande salle à manger ouverte sur le salon bord de mer avec parquet clair et un plafond en lambris de bois.

Cette image montre une salle à manger ouverte sur le salon urbaine avec parquet clair, un plafond en lambris de bois et du lambris de bois.
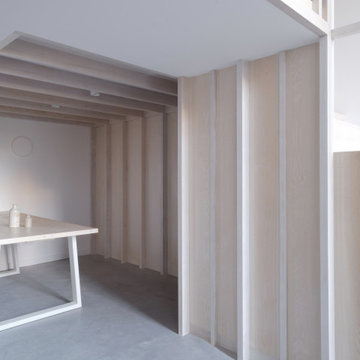
View of new dining room under mezzanine with wood panelling and lighting between beams.
Aménagement d'une petite salle à manger ouverte sur le salon contemporaine avec un plafond en lambris de bois et du lambris.
Aménagement d'une petite salle à manger ouverte sur le salon contemporaine avec un plafond en lambris de bois et du lambris.
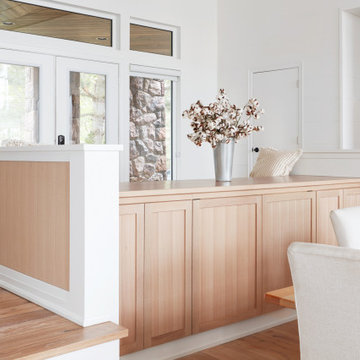
A contemporary light kitchen with white painted cabinetry, and natural rift white oak and maple cabinets and drawers. Featuring a second island on the other side of the dining room with a place to sit.
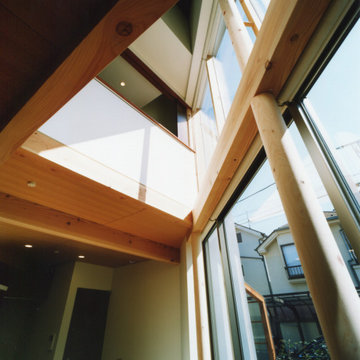
Cette photo montre une salle à manger ouverte sur le salon moderne avec un mur blanc, un sol en bois brun, un sol marron, un plafond en lambris de bois et du lambris de bois.
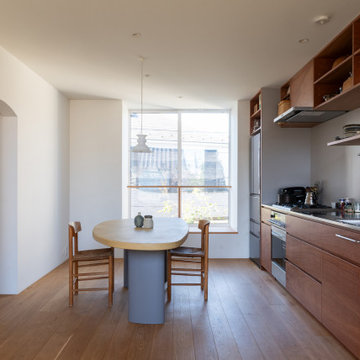
ダイニングキッチン
路地や庭に開放的な1階に対して、2、3階は大屋根に包まれたプライベートなスペースとしました。2階には大きなテーブルのある広いダイニングキッチンと、腰掛けたり寝転んだりできる「こあがり」、1段下がった「こさがり」、北庭に面した出窓ベンチといった緑を望める小さな居場所が分散しています。
写真:西川公朗
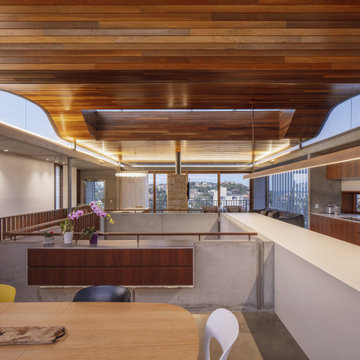
The open living spaces with spectacular vaulted timber lined ceiling.
Réalisation d'une grande salle à manger ouverte sur le salon design avec un mur blanc, sol en béton ciré, une cheminée double-face, un manteau de cheminée en pierre, un sol gris et un plafond en lambris de bois.
Réalisation d'une grande salle à manger ouverte sur le salon design avec un mur blanc, sol en béton ciré, une cheminée double-face, un manteau de cheminée en pierre, un sol gris et un plafond en lambris de bois.
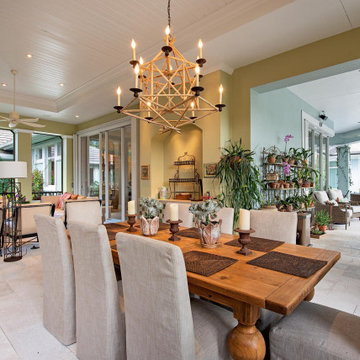
Exemple d'une très grande salle à manger ouverte sur le salon méditerranéenne avec un sol en calcaire, un sol blanc, un plafond en lambris de bois et un mur vert.
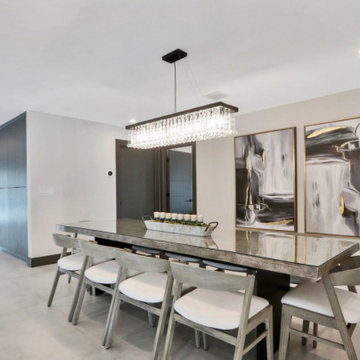
Exemple d'une grande salle à manger ouverte sur le salon tendance en bois avec un mur beige, sol en béton ciré, une cheminée double-face, un manteau de cheminée en béton, un sol beige et un plafond en lambris de bois.
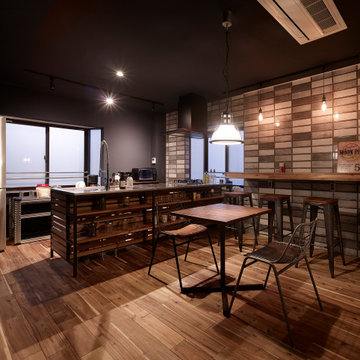
Aménagement d'une salle à manger ouverte sur le salon industrielle avec un mur noir, un sol en bois brun, un plafond en lambris de bois et du lambris de bois.
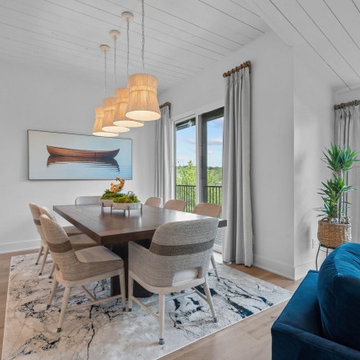
Dive into the realm of serene tranquility with us. Together, we will construct your idyllic lakeside retreat, addressing every minute detail from ambiance to furnishings.
With an admirable knack for merging modern chic with rustic charm, Susan Semmelmann is dedicated to delivering impressive designs that resonate with her clients' desires. Our bespoke textiles, window treatments, and furniture are thoughtfully crafted in our Fort Worth Fabric Studio; a thriving, locally-owned enterprise led by a woman who cherishes Texas' distinctive spirit.
Our vision envelops each room – drawing upon a lakeside-inspired aesthetic, we've envisioned an expansive, light-filled master bedroom that provides abundant wardrobe space; coupled with an astounding view of serene waters under pastel-dappled skies. For your quintessential living room, we've selected earthy, leaf-patterned fabrics to upholster your cozy sofas, echoing the lake's peaceful aura right inside your home.
Finally, to design your dream kitchen; we've aimed to merge lake house charm with up-to-the-minute sophistication. Along a single pathway; we've juxtaposed slate-gray cabinets and stone countertops with a seamlessly integrated sink, dishwasher, and double-door oven. With the generous countertop space at your disposal to create your dream kitchen; we will add a uniquely personal decorative touch that is sure to captivate your guests. For the most refreshing perspective on lakeside home design; trust Susan Semmelmann and her 25 years of Interior Design experience to make your visions a reality.
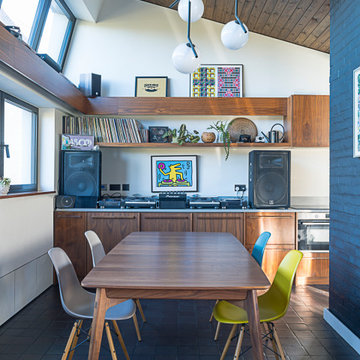
Réalisation d'une grande salle à manger ouverte sur le salon vintage avec un mur blanc, un plafond en lambris de bois et éclairage.
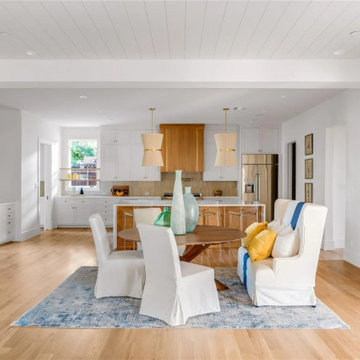
Réalisation d'une grande salle à manger ouverte sur le salon tradition avec un mur blanc, parquet clair, un sol beige et un plafond en lambris de bois.
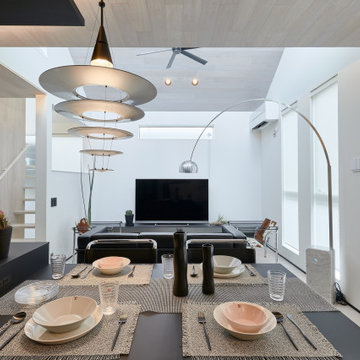
Idée de décoration pour une grande salle à manger ouverte sur le salon minimaliste avec un mur blanc, un sol en contreplaqué, un sol gris, un plafond en lambris de bois et du papier peint.
Idées déco de salles à manger ouvertes sur le salon avec un plafond en lambris de bois
5