Idées déco de salles à manger ouvertes sur le salon scandinaves
Trier par :
Budget
Trier par:Populaires du jour
161 - 180 sur 2 882 photos
1 sur 3
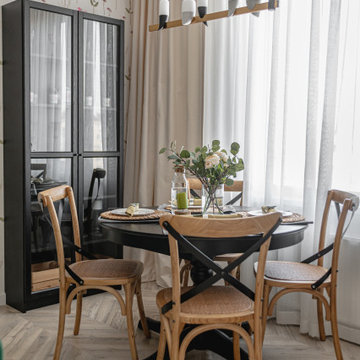
Idée de décoration pour une petite salle à manger ouverte sur le salon nordique avec sol en stratifié.
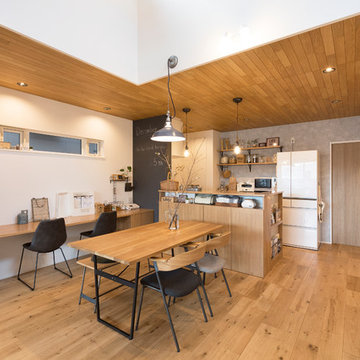
ヴィンテージ雑貨が良く似合うカフェのような雰囲気のLDK。リビング学習ができる壁付けのパソコンカウンターや、調味料が並ぶキッチンの棚は同社の造作家具
Exemple d'une salle à manger ouverte sur le salon scandinave avec un mur multicolore, un sol en bois brun et un sol marron.
Exemple d'une salle à manger ouverte sur le salon scandinave avec un mur multicolore, un sol en bois brun et un sol marron.
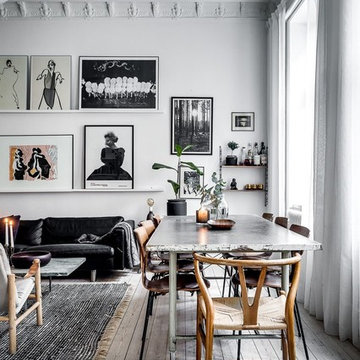
Idées déco pour une salle à manger ouverte sur le salon scandinave avec un mur blanc, parquet clair et un sol gris.
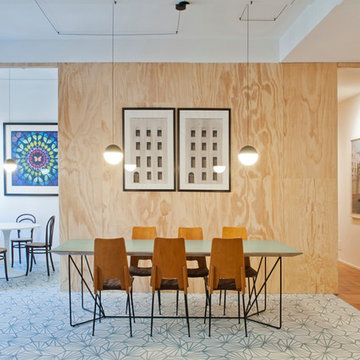
Le nuove pareti divisorie interne, chiudono plasticamente gli spazi e sono realizzate in pannelli di multistrato di legno, per differenziarsi dall'esistente. Le interruzioni materiche la colonna riflettente, la quinta in legno e l’innesto di cementine, determinano il soggiorno, dividono lo spazio in luoghi di passaggio, di convivialità e di osservazione.
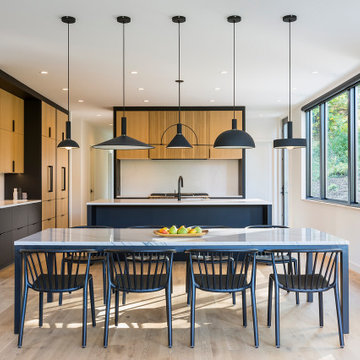
A Scandinavian Modern kitchen in Shorewood, Minnesota featuring contrasting black and rift cut white oak cabinets, white countertops, and unique detailing at the kitchen hood.
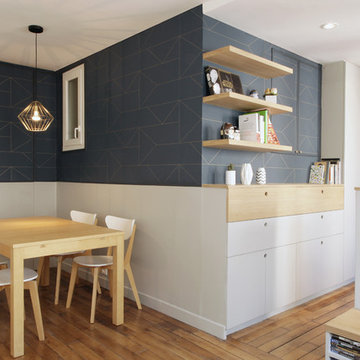
Un espace salle à manger prend place suite à la démolition de la salle de bain. Des murs bicolores en peinture grise farrow and ball et un papier-peint bleu de chez Made in Design aux motifs dorés géométriques! Un mobilier en bois qui donne écho aux détails de menuiserie en chêne!
Crédit photo Bertrand Fompeyrine
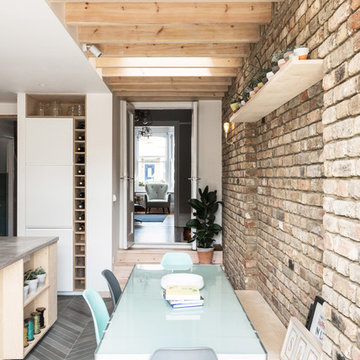
French & Tye
Cette photo montre une salle à manger ouverte sur le salon scandinave de taille moyenne avec un mur blanc et un sol gris.
Cette photo montre une salle à manger ouverte sur le salon scandinave de taille moyenne avec un mur blanc et un sol gris.
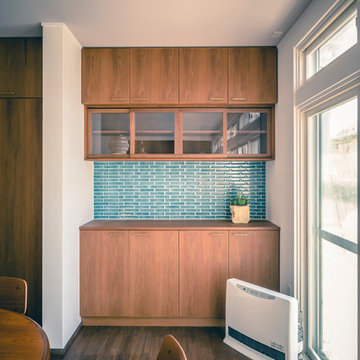
30歳代のご夫婦に中古住宅物件探しを依頼され
築40年 敷地面積100坪 建物延べ床面積41坪で
さらにガレージ、スキップフロア付きの中古住宅をご紹介させていただいた所、大変気に入っていただきました。
リノベーションをご依頼いただき、打ち合わせを進めていく中でヴィンテージ家具やヴィンテージ照明など楽しく一緒に選びました。
LDKは和室二間とキッチン合わせて3部屋を一つの空間にすることでゆったりと大きな空間で過ごしたいとの思いを実現させました。
ガレージの上がスキップフロアになり、ここを旦那様の書斎(趣味部屋)
にしました。壁紙は英国製ハンドメイド壁紙を使用。
奥様がオシャレでたくさんのお洋服をお持ちとの事で一部屋はドレスルームにしました。天井はtiffanyをイメージした色で、写真にはないですが、
この後真っ白なクローゼットが壁一面に入りました。寝室は緑色の珪藻土で壁を仕上げ、落ち着いて深く気持ちよく睡眠が取れます。玄関はスウェーデン製を使用しました。
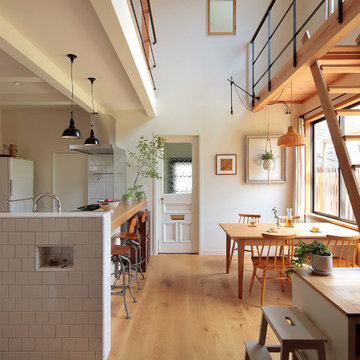
Cette photo montre une salle à manger ouverte sur le salon scandinave avec un mur blanc et un sol en bois brun.
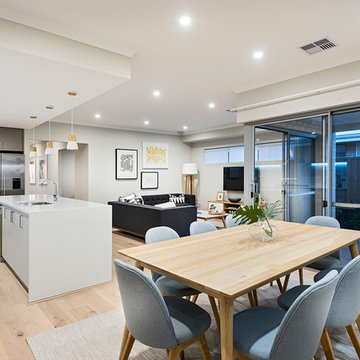
D-Max Photography
Cette photo montre une salle à manger ouverte sur le salon scandinave avec un mur gris, parquet clair et éclairage.
Cette photo montre une salle à manger ouverte sur le salon scandinave avec un mur gris, parquet clair et éclairage.
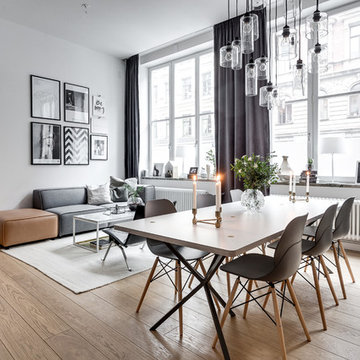
Nybrogatan 57
Fotograf: Henrik Nero
Réalisation d'une grande salle à manger ouverte sur le salon nordique avec un mur blanc, parquet clair, aucune cheminée et éclairage.
Réalisation d'une grande salle à manger ouverte sur le salon nordique avec un mur blanc, parquet clair, aucune cheminée et éclairage.
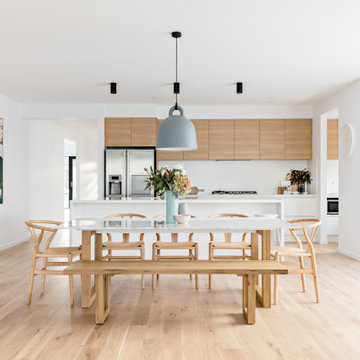
Inspiration pour une salle à manger ouverte sur le salon nordique avec un mur blanc, parquet clair et un sol beige.
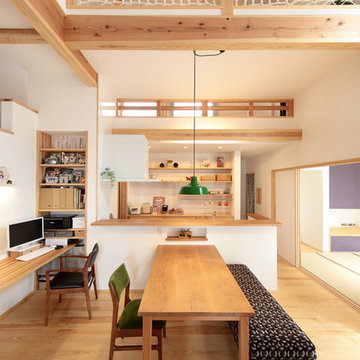
薪ストーブやスキップフロア、広々デッキと遊び心のある家
Réalisation d'une salle à manger ouverte sur le salon nordique avec un mur blanc, parquet clair et un sol marron.
Réalisation d'une salle à manger ouverte sur le salon nordique avec un mur blanc, parquet clair et un sol marron.
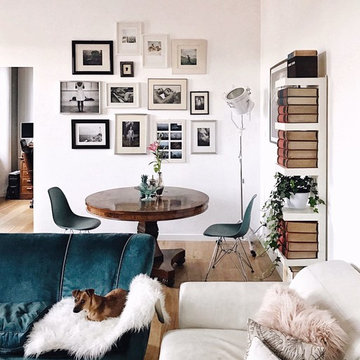
Irene Alison
Aménagement d'une petite salle à manger ouverte sur le salon scandinave avec un mur blanc, parquet clair, un sol beige et éclairage.
Aménagement d'une petite salle à manger ouverte sur le salon scandinave avec un mur blanc, parquet clair, un sol beige et éclairage.
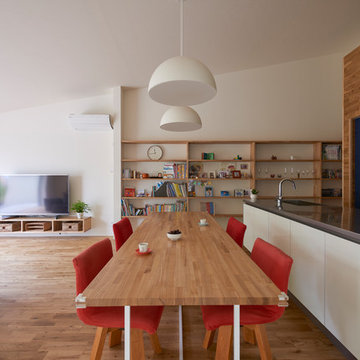
床だけでなく、キッチンの壁もフローリング材を使用した。丸みのあるランプやカラフルな雑貨で遊び心のある空間になった。
Aménagement d'une salle à manger ouverte sur le salon scandinave avec un mur blanc et un sol en bois brun.
Aménagement d'une salle à manger ouverte sur le salon scandinave avec un mur blanc et un sol en bois brun.
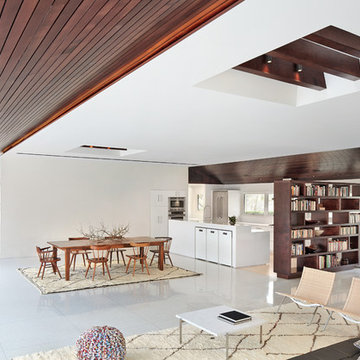
John Muggenborg
Aménagement d'une salle à manger ouverte sur le salon scandinave avec un mur blanc et aucune cheminée.
Aménagement d'une salle à manger ouverte sur le salon scandinave avec un mur blanc et aucune cheminée.

Set within an airy contemporary extension to a lovely Georgian home, the Siatama Kitchen is our most ambitious project to date. The client, a master cook who taught English in Siatama, Japan, wanted a space that spliced together her love of Japanese detailing with a sophisticated Scandinavian approach to wood.
At the centre of the deisgn is a large island, made in solid british elm, and topped with a set of lined drawers for utensils, cutlery and chefs knifes. The 4-post legs of the island conform to the 寸 (pronounced ‘sun’), an ancient Japanese measurement equal to 3cm. An undulating chevron detail articulates the lower drawers in the island, and an open-framed end, with wood worktop, provides a space for casual dining and homework.
A full height pantry, with sliding doors with diagonally-wired glass, and an integrated american-style fridge freezer, give acres of storage space and allow for clutter to be shut away. A plant shelf above the pantry brings the space to life, making the most of the high ceilings and light in this lovely room.
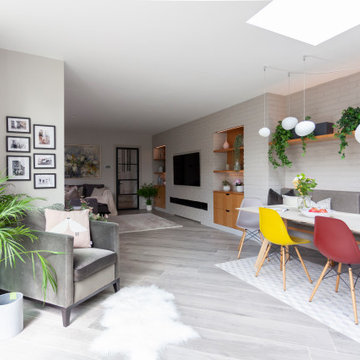
Part of a modern extension for a Victorian property in Bristol, this open plan dining features a light colour scheme and Scandi-inspired furniture.
Aménagement d'une grande salle à manger ouverte sur le salon scandinave avec un mur blanc.
Aménagement d'une grande salle à manger ouverte sur le salon scandinave avec un mur blanc.
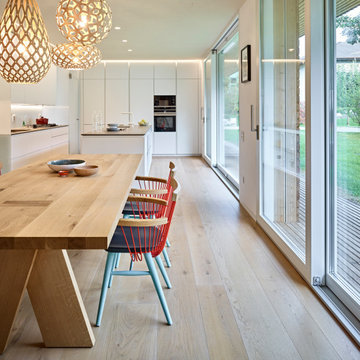
Idées déco pour une salle à manger ouverte sur le salon scandinave avec un mur blanc, un sol en bois brun, une cheminée d'angle et un sol beige.
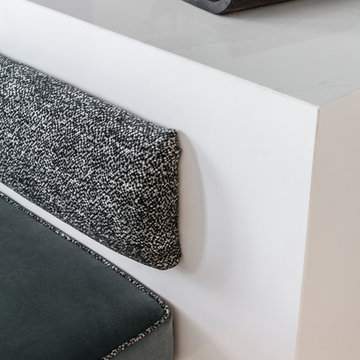
Cette photo montre une salle à manger ouverte sur le salon scandinave avec parquet clair et un mur blanc.
Idées déco de salles à manger ouvertes sur le salon scandinaves
9