Idées déco de salles à manger rétro avec aucune cheminée
Trier par :
Budget
Trier par:Populaires du jour
101 - 120 sur 1 551 photos
1 sur 3
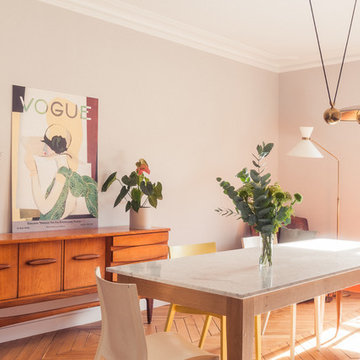
Coin lecture avec fauteuil club en cuir marron et lampadaire Diabolo chiné, suspension laiton chinée aux Puces, banquette velours verte et table marbre et chêne Heerenhuis Manufaktur; buffet vintage scandinave, vase cactus Serax
Photos Cyrille Robin
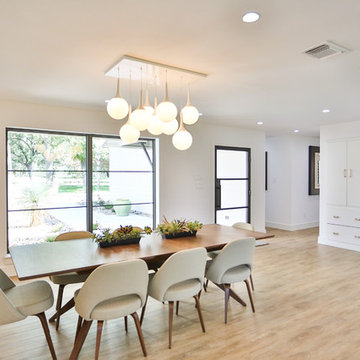
Hill Country Real Estate Photography
Cette image montre une salle à manger ouverte sur le salon vintage de taille moyenne avec un mur blanc, parquet clair, aucune cheminée, un sol beige et éclairage.
Cette image montre une salle à manger ouverte sur le salon vintage de taille moyenne avec un mur blanc, parquet clair, aucune cheminée, un sol beige et éclairage.
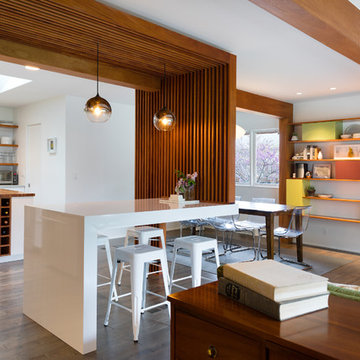
Mid-Century house remodel. Design by aToM. Construction and installation of mahogany structure and custom cabinetry by d KISER design.construct, inc. Photograph by Colin Conces Photography
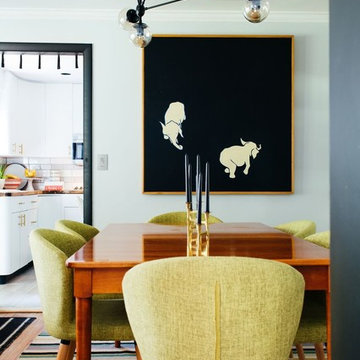
Exemple d'une salle à manger rétro fermée et de taille moyenne avec un mur gris, un sol en bois brun, aucune cheminée et un sol marron.
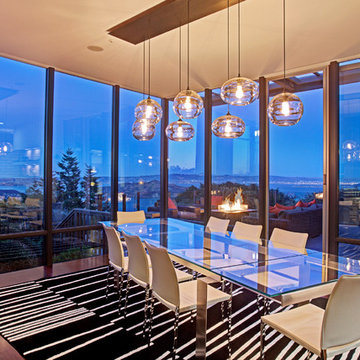
Dining Room: Hand blown glass globes and a custom steel canopy allow this lighting fixture to be subtle enough not to intrude on the space yet be strong enough to stand up to the powerful views beyond.
Photo: Jason Wells
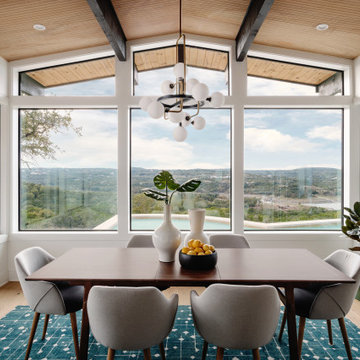
Our Austin studio decided to go bold with this project by ensuring that each space had a unique identity in the Mid-Century Modern style bathroom, butler's pantry, and mudroom. We covered the bathroom walls and flooring with stylish beige and yellow tile that was cleverly installed to look like two different patterns. The mint cabinet and pink vanity reflect the mid-century color palette. The stylish knobs and fittings add an extra splash of fun to the bathroom.
The butler's pantry is located right behind the kitchen and serves multiple functions like storage, a study area, and a bar. We went with a moody blue color for the cabinets and included a raw wood open shelf to give depth and warmth to the space. We went with some gorgeous artistic tiles that create a bold, intriguing look in the space.
In the mudroom, we used siding materials to create a shiplap effect to create warmth and texture – a homage to the classic Mid-Century Modern design. We used the same blue from the butler's pantry to create a cohesive effect. The large mint cabinets add a lighter touch to the space.
---
Project designed by the Atomic Ranch featured modern designers at Breathe Design Studio. From their Austin design studio, they serve an eclectic and accomplished nationwide clientele including in Palm Springs, LA, and the San Francisco Bay Area.
For more about Breathe Design Studio, see here: https://www.breathedesignstudio.com/
To learn more about this project, see here: https://www.breathedesignstudio.com/atomic-ranch
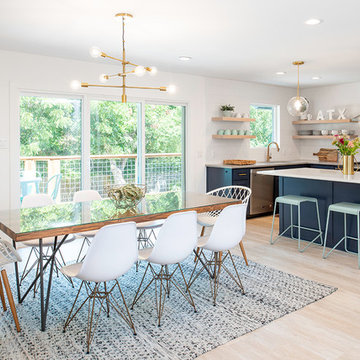
Cette image montre une salle à manger ouverte sur la cuisine vintage de taille moyenne avec un mur blanc, parquet clair, un sol beige, aucune cheminée et éclairage.
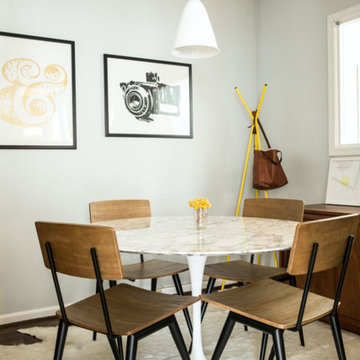
Exemple d'une salle à manger rétro de taille moyenne avec un mur gris, parquet foncé, aucune cheminée et un sol marron.
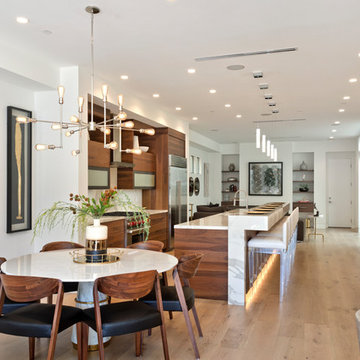
Idées déco pour une salle à manger rétro fermée et de taille moyenne avec parquet clair, un sol beige, un mur blanc et aucune cheminée.
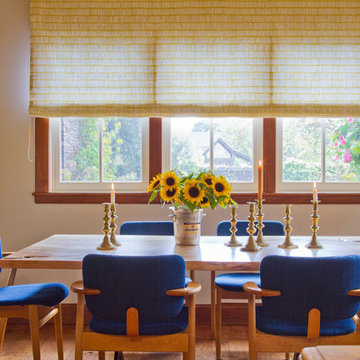
Exemple d'une salle à manger ouverte sur la cuisine rétro de taille moyenne avec un mur beige, un sol en bois brun et aucune cheminée.
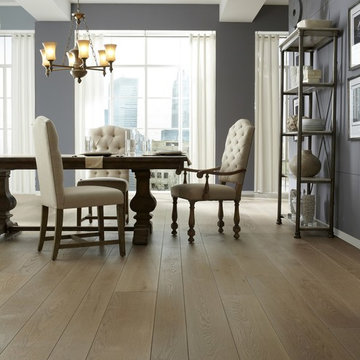
Cette photo montre une grande salle à manger rétro fermée avec un mur bleu, parquet clair et aucune cheminée.
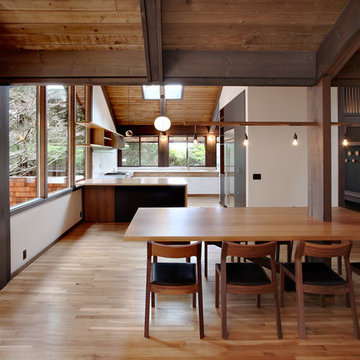
Exemple d'une salle à manger ouverte sur la cuisine rétro avec un mur blanc, un sol en bois brun, aucune cheminée et un sol marron.

Shelly Harrison Photography
Idée de décoration pour une salle à manger ouverte sur le salon vintage de taille moyenne avec un mur blanc, sol en béton ciré, aucune cheminée et un sol gris.
Idée de décoration pour une salle à manger ouverte sur le salon vintage de taille moyenne avec un mur blanc, sol en béton ciré, aucune cheminée et un sol gris.
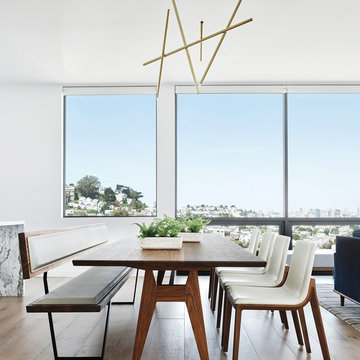
Aménagement d'une salle à manger ouverte sur le salon rétro de taille moyenne avec parquet clair, un mur blanc, aucune cheminée et un sol beige.
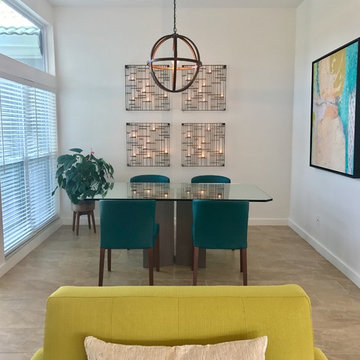
Exemple d'une petite salle à manger ouverte sur le salon rétro avec un mur blanc, un sol en carrelage de céramique, aucune cheminée et un sol beige.
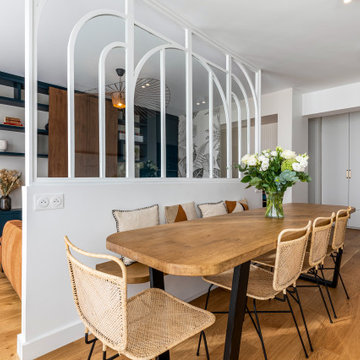
Inspiration pour une salle à manger ouverte sur le salon vintage de taille moyenne avec un mur blanc, parquet clair, aucune cheminée et un sol marron.
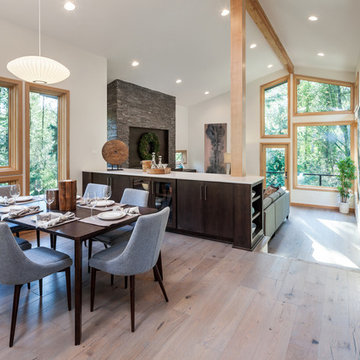
Aménagement d'une salle à manger ouverte sur le salon rétro avec un mur blanc, parquet clair et aucune cheminée.
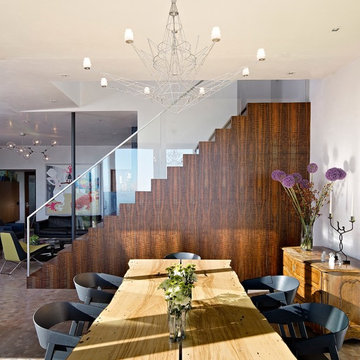
Idées déco pour une salle à manger rétro fermée et de taille moyenne avec un mur blanc, un sol beige, aucune cheminée et éclairage.
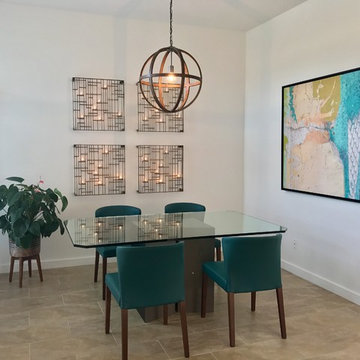
Réalisation d'une petite salle à manger ouverte sur le salon vintage avec un mur blanc, un sol en carrelage de céramique, aucune cheminée et un sol beige.
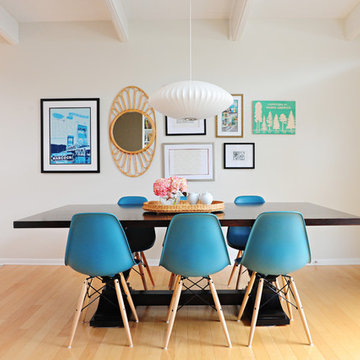
Our poster project for The Three P's, this small midcentury home south of campus has great bones but lacked vibrancy - a je ne sais quoi that the clients were searching to savoir once and for all. SYI worked with them to nail down a design direction and furniture plan, and they decided to invest in the big-impact items first: built-ins and lighting and a fresh paint job that included a beautiful deep blue-green line around the windows. The vintage rug was an Etsy score at an awesome price, but only after the client spent months scouring options and sources online that matched the vision and dimensions of the plan. A good year later, the West Elm sofa went on sale, so the client took advantage; some time after that, they painted the kitchen, created the drop zone / bench area, and rounded out the room with occasional tables and accessories. Their lesson: in patience, and details, there is beauty.
Photography by Gina Rogers Photography
Idées déco de salles à manger rétro avec aucune cheminée
6