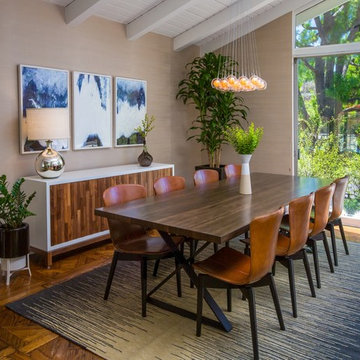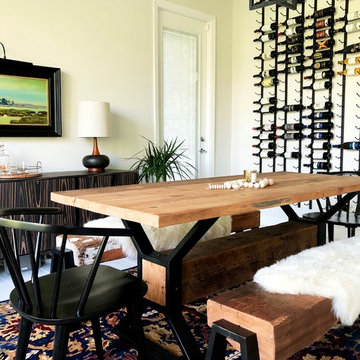Idées déco de salles à manger rétro avec éclairage
Trier par :
Budget
Trier par:Populaires du jour
81 - 100 sur 205 photos
1 sur 3

In this modern dining room, a medley of greenery sprouts from a hammered charcoal vase at the center of an espresso stained table. The table is illuminated by a modern light fixture, composed of hand-blown clear glass globes. Espresso gives way to chocolate in the tone on tone upholstery of the dining chairs. The orange piping of the chairs gives a nod to the contemporary artwork hanging on a far wall in the sitting area. The sitting area is also furnished with a pair of recliners with walnut stained frames and olive leather. Opposite the recliners is a tufted back sofa upholstered in linen and accented with copper suede pillows. A bronze metal cocktail table rests in front of the sofa while a wood floor lamp with ivory shade stands to the side. A Persian wool rug in shades of amber, green and cream ties the space together. The ivory walls and ceiling are accented by honey stained alder trim, a color that continues via a paneled wall separates the dining room from the kitchen.
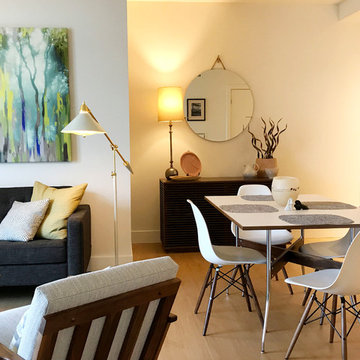
We were excited by the Maxim Articulating Lamp at Jonathan Adler which acted as an impetus for this room design. The decorative pillow fabrics dictated our color scheme with the MidCentury area rug setting the tone. Downtown High Rise Apartment, Stratus, Seattle, WA. Belltown Design. Photography by Robbie Liddane and Paula McHugh
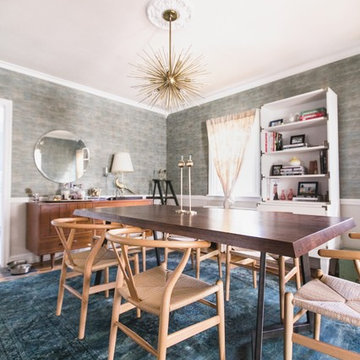
photos: Carina Romano for Apartment Therapy
Idée de décoration pour une salle à manger vintage de taille moyenne et fermée avec un mur bleu, parquet clair, aucune cheminée, un sol marron et éclairage.
Idée de décoration pour une salle à manger vintage de taille moyenne et fermée avec un mur bleu, parquet clair, aucune cheminée, un sol marron et éclairage.
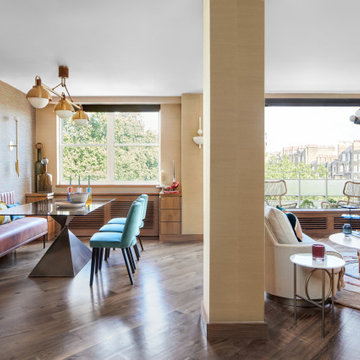
Cette photo montre une salle à manger ouverte sur le salon rétro de taille moyenne avec un sol en bois brun, un sol marron, du papier peint, éclairage et un mur multicolore.
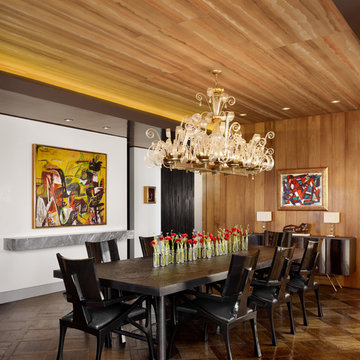
Idées déco pour une salle à manger rétro avec un mur blanc, parquet foncé, aucune cheminée, un sol marron et éclairage.
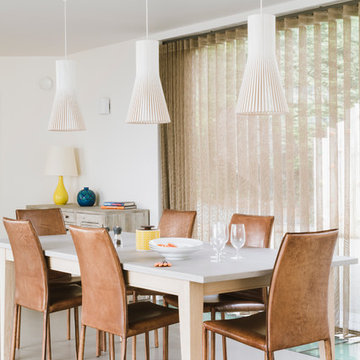
Aménagement d'une salle à manger ouverte sur le salon rétro de taille moyenne avec un mur blanc, aucune cheminée et éclairage.
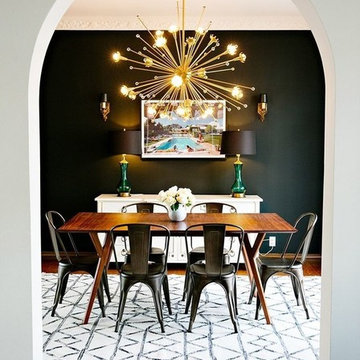
Cette photo montre une salle à manger rétro de taille moyenne avec un mur noir, un sol en bois brun, aucune cheminée, un sol marron et éclairage.
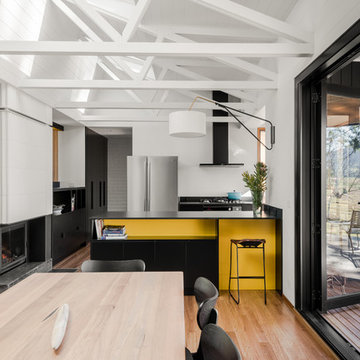
Photographer: Mitchell Fong
Idée de décoration pour une grande salle à manger ouverte sur la cuisine vintage avec un mur blanc, un sol en bois brun, une cheminée double-face, un manteau de cheminée en carrelage et éclairage.
Idée de décoration pour une grande salle à manger ouverte sur la cuisine vintage avec un mur blanc, un sol en bois brun, une cheminée double-face, un manteau de cheminée en carrelage et éclairage.
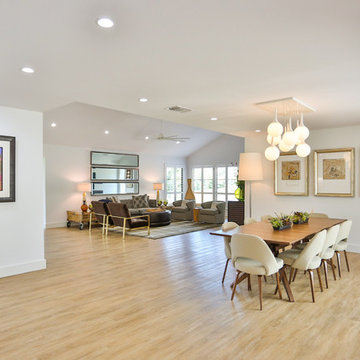
Hill Country Real Estate Photography
Cette photo montre une salle à manger ouverte sur le salon rétro de taille moyenne avec un mur blanc, parquet clair, aucune cheminée, un sol beige et éclairage.
Cette photo montre une salle à manger ouverte sur le salon rétro de taille moyenne avec un mur blanc, parquet clair, aucune cheminée, un sol beige et éclairage.
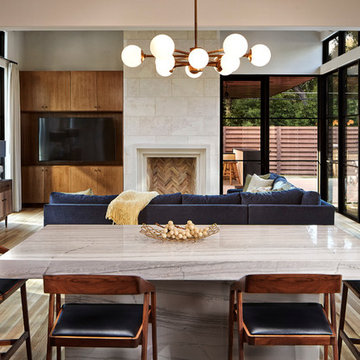
Réalisation d'une salle à manger ouverte sur le salon vintage avec un mur blanc, un sol en bois brun et éclairage.
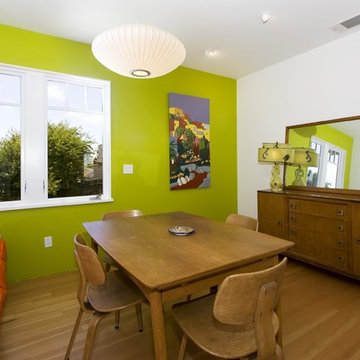
Cette image montre une salle à manger vintage avec un mur vert, un sol en bois brun et éclairage.
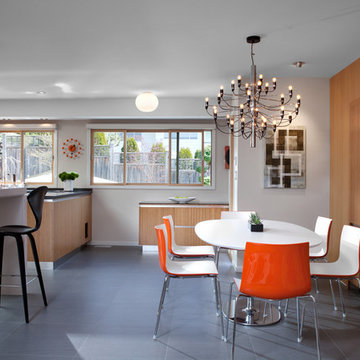
CCI Renovations/North Vancouver/Photos - Ema Peter
Featured on the cover of the June/July 2012 issue of Homes and Living magazine this interpretation of mid century modern architecture wow's you from every angle. The name of the home was coined "L'Orange" from the homeowners love of the colour orange and the ingenious ways it has been integrated into the design.
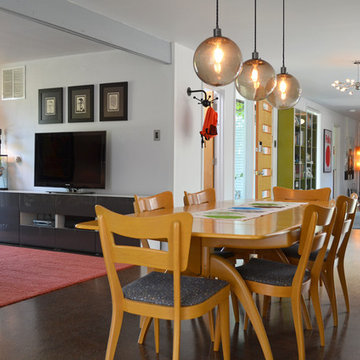
Photo: Sarah Greenman © 2013 Houzz
Cette image montre une salle à manger vintage avec éclairage.
Cette image montre une salle à manger vintage avec éclairage.
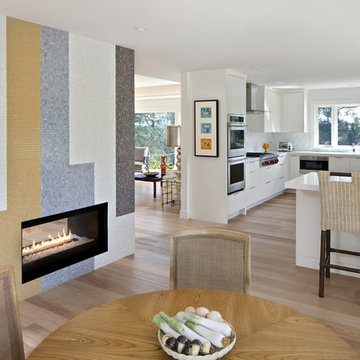
This was a whole house major remodel to open up the foyer, dining, kitchen, and living room areas to accept a new curved staircase, custom built-in bookcases, and two sided view-thru fireplace in this shot. Most notably, the custom glass mosaic fireplace was designed and inspired by LAX int'l arrival terminal tiled mosaic terminal walls designed by artist Charles D. Kratka in the late 50's for the 1961 installation.
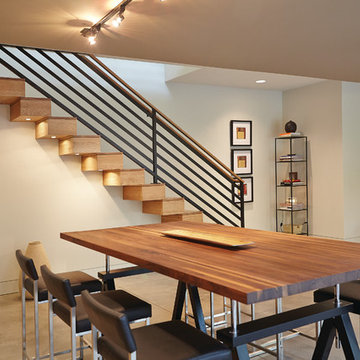
Ashley Avila Photography
Cette photo montre une salle à manger rétro avec éclairage.
Cette photo montre une salle à manger rétro avec éclairage.

In the early 50s, Herbert and Ruth Weiss attended a lecture by Bauhaus founder Walter Gropius hosted by MIT. They were fascinated by Gropius’ description of the ‘Five Fields’ community of 60 houses he and his firm, The Architect’s Collaborative (TAC), were designing in Lexington, MA. The Weiss’ fell in love with Gropius’ vision for a grouping of 60 modern houses to be arrayed around eight acres of common land that would include a community pool and playground. They soon had one of their own.The original, TAC-designed house was a single-slope design with a modest footprint of 800 square feet. Several years later, the Weiss’ commissioned modernist architect Henry Hoover to add a living room wing and new entry to the house. Hoover’s design included a wall of glass which opens to a charming pond carved into the outcropping of granite ledge.
After living in the house for 65 years, the Weiss’ sold the house to our client, who asked us to design a renovation that would respect the integrity of the vintage modern architecture. Our design focused on reorienting the kitchen, opening it up to the family room. The bedroom wing was redesigned to create a principal bedroom with en-suite bathroom. Interior finishes were edited to create a more fluid relationship between the original TAC home and Hoover’s addition. We worked closely with the builder, Patriot Custom Homes, to install Solar electric panels married to an efficient heat pump heating and cooling system. These updates integrate modern touches and high efficiency into a striking piece of architectural history.
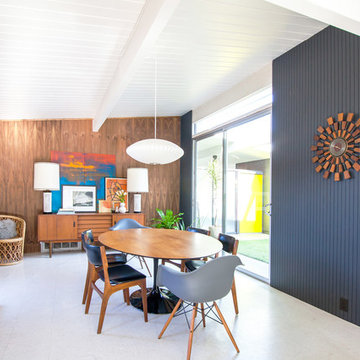
Idées déco pour une salle à manger rétro fermée et de taille moyenne avec un mur gris et éclairage.
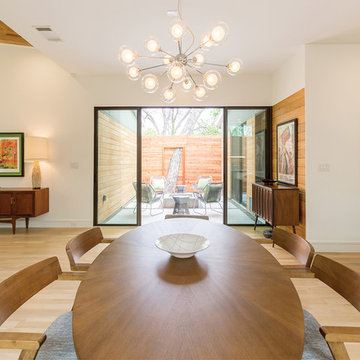
This open concept dining room in Dallas, TX opens out into a courtyard patio with aluminum sliding glass doors from MI Windows and Doors.
Exemple d'une salle à manger rétro avec un mur blanc, parquet clair, un sol marron et éclairage.
Exemple d'une salle à manger rétro avec un mur blanc, parquet clair, un sol marron et éclairage.
Idées déco de salles à manger rétro avec éclairage
5
